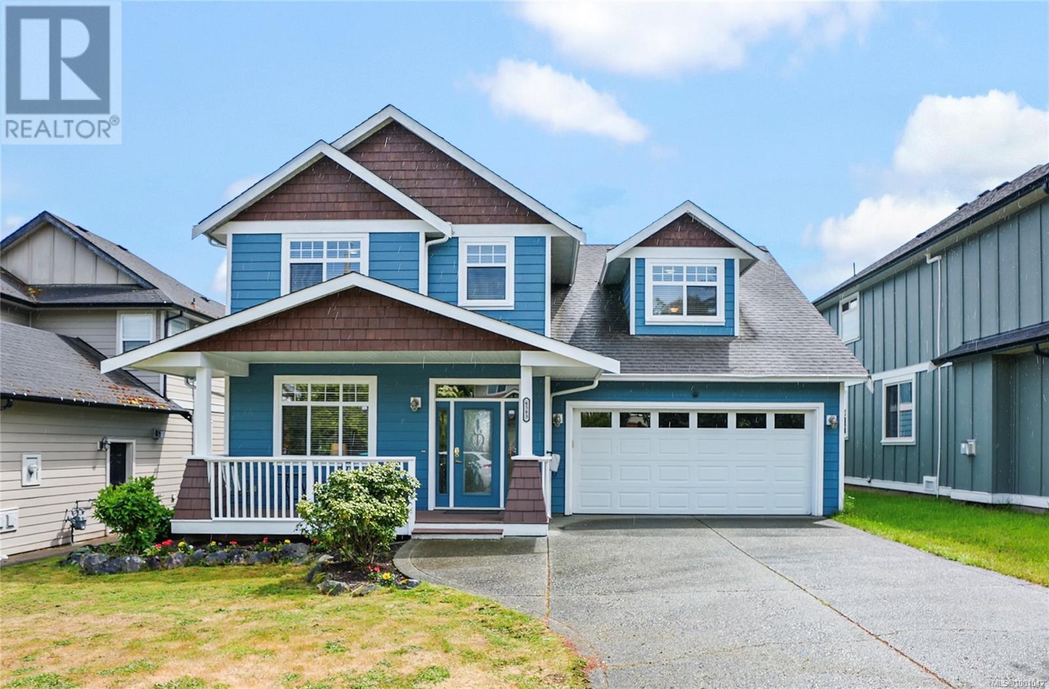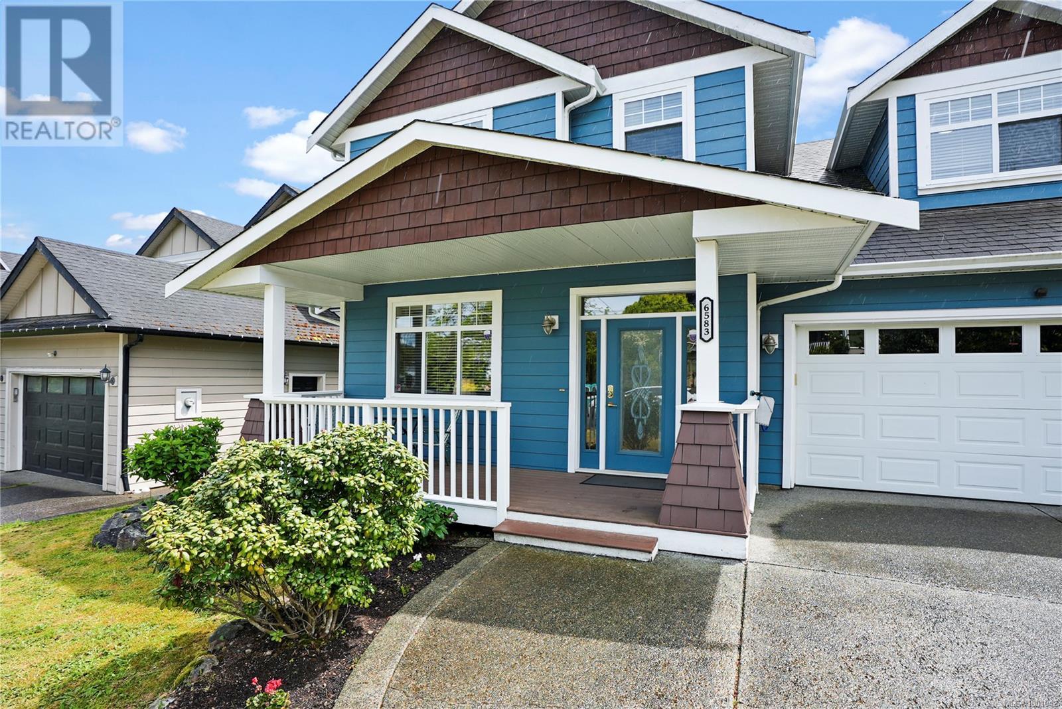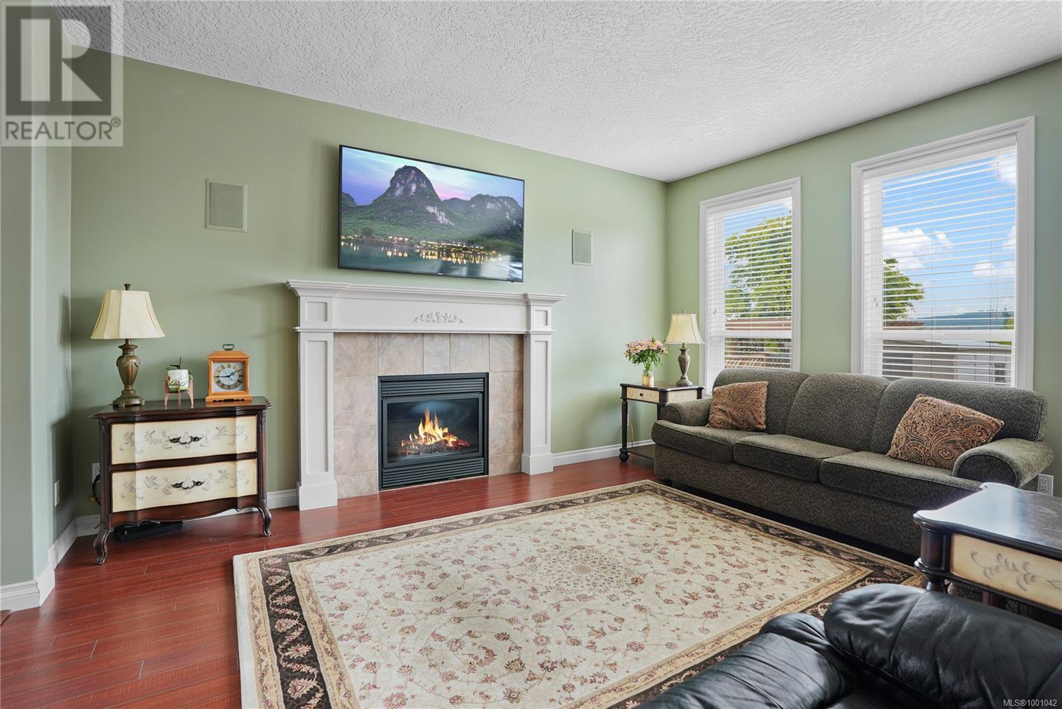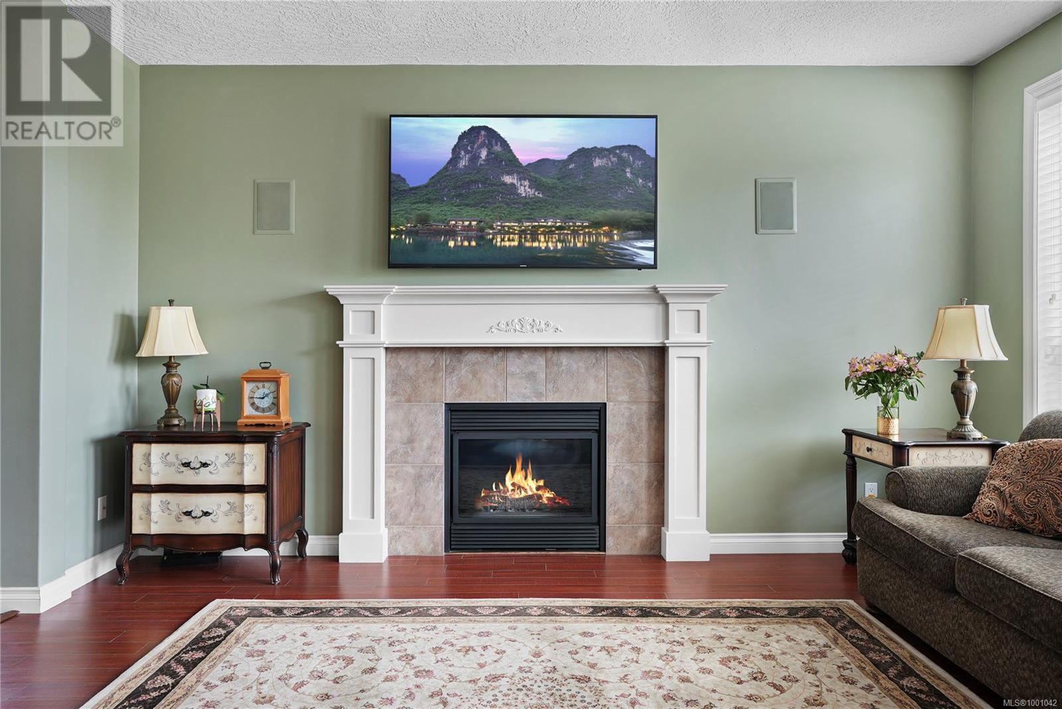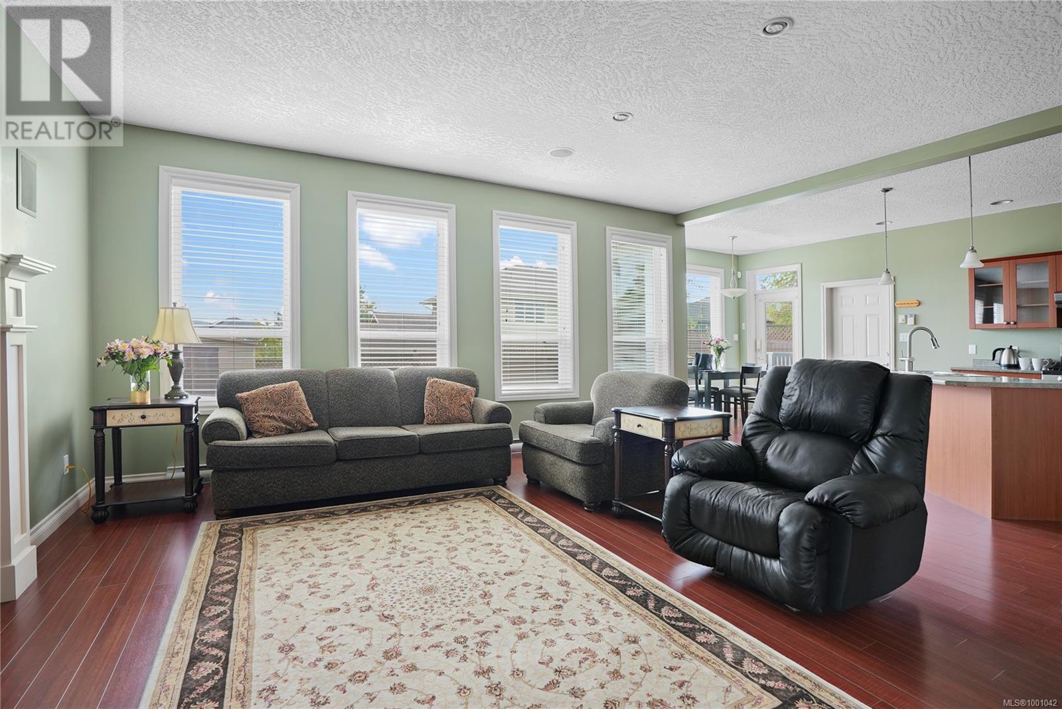6583 Felderhof Rd Sooke, British Columbia V9Z 0V8
$849,900
OH Sun June 22nd 2:30-4PM. Welcome to this well-loved family home, perfectly situated in the beautiful West Coast community of Sooke. Move-in ready and full of charm, this home offers the space and features every growing family needs. Upstairs, you’ll find four generous bedrooms—ideal for kids, guests, or a home office. The bright, functional kitchen opens directly to a fully fenced backyard, providing a safe and sunny space for children and pets to play. The oversized garage includes a dedicated workshop area—perfect for hobbyists, DIY projects, 200 amp service and a 4 foot crawl space for additional storage. Enjoy the convenience of being within walking distance to local schools, scenic parks, and trails, making this an ideal location for active families who love the outdoors. Come and see all this home has to offer—you’ll feel right at home the moment you arrive! (id:46156)
Open House
This property has open houses!
2:30 pm
Ends at:4:00 pm
Property Details
| MLS® Number | 1001042 |
| Property Type | Single Family |
| Neigbourhood | Broomhill |
| Features | Other |
| Parking Space Total | 4 |
| Plan | Vip78734 |
| Structure | Shed, Patio(s) |
Building
| Bathroom Total | 3 |
| Bedrooms Total | 4 |
| Constructed Date | 2006 |
| Cooling Type | None |
| Fireplace Present | Yes |
| Fireplace Total | 1 |
| Heating Fuel | Electric, Natural Gas |
| Heating Type | Baseboard Heaters |
| Size Interior | 2,768 Ft2 |
| Total Finished Area | 2216 Sqft |
| Type | House |
Land
| Acreage | No |
| Size Irregular | 5640 |
| Size Total | 5640 Sqft |
| Size Total Text | 5640 Sqft |
| Zoning Type | Residential |
Rooms
| Level | Type | Length | Width | Dimensions |
|---|---|---|---|---|
| Second Level | Laundry Room | 8 ft | 5 ft | 8 ft x 5 ft |
| Second Level | Bedroom | 19 ft | 23 ft | 19 ft x 23 ft |
| Second Level | Bathroom | 4-Piece | ||
| Second Level | Bedroom | 11 ft | 12 ft | 11 ft x 12 ft |
| Second Level | Bedroom | 12 ft | 10 ft | 12 ft x 10 ft |
| Second Level | Ensuite | 4-Piece | ||
| Second Level | Primary Bedroom | 13 ft | 18 ft | 13 ft x 18 ft |
| Main Level | Patio | 13 ft | 10 ft | 13 ft x 10 ft |
| Main Level | Office | 11 ft | 14 ft | 11 ft x 14 ft |
| Main Level | Bathroom | 2-Piece | ||
| Main Level | Dining Room | 11 ft | 12 ft | 11 ft x 12 ft |
| Main Level | Family Room | 20 ft | 16 ft | 20 ft x 16 ft |
| Main Level | Eating Area | 10 ft | 12 ft | 10 ft x 12 ft |
| Main Level | Kitchen | 9 ft | 12 ft | 9 ft x 12 ft |
| Main Level | Entrance | 8 ft | 15 ft | 8 ft x 15 ft |
https://www.realtor.ca/real-estate/28385163/6583-felderhof-rd-sooke-broomhill


