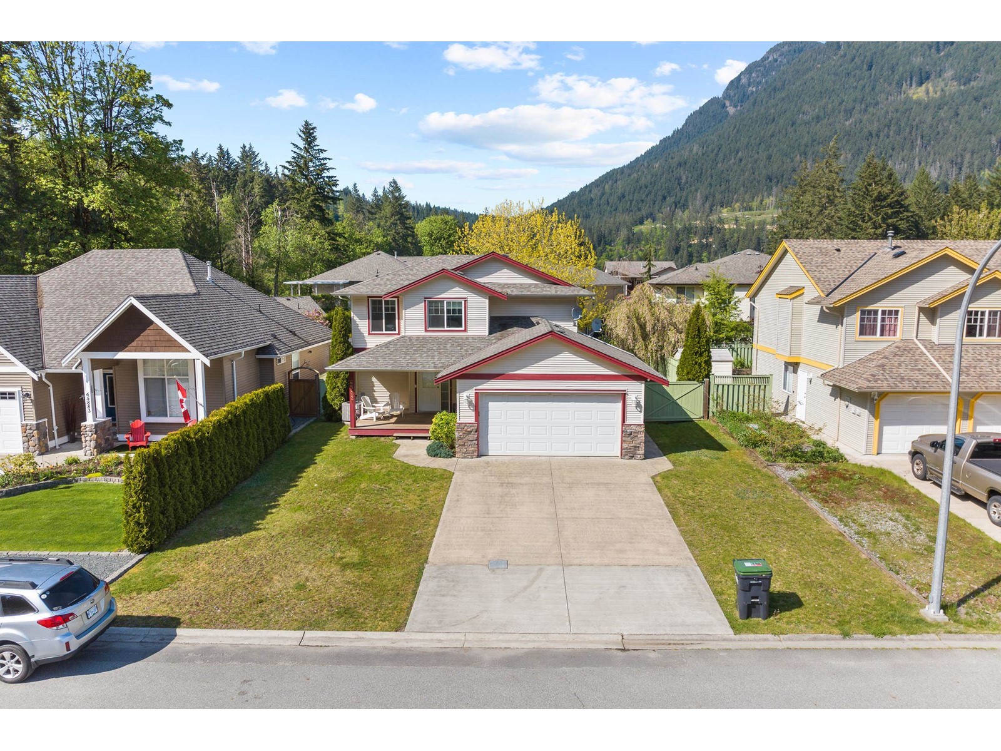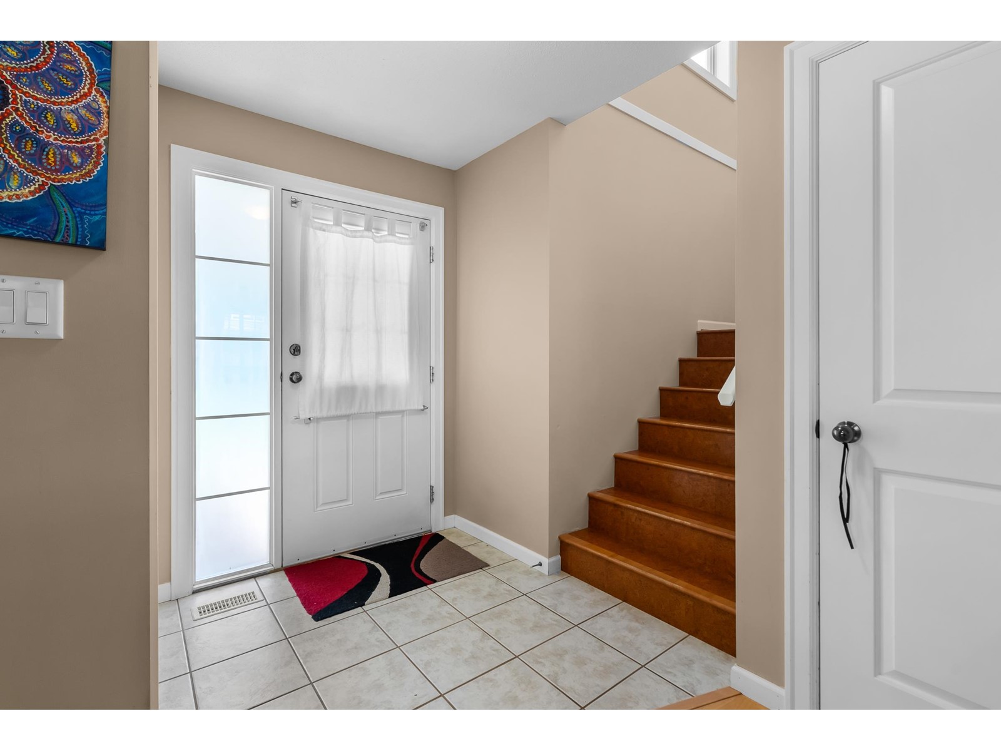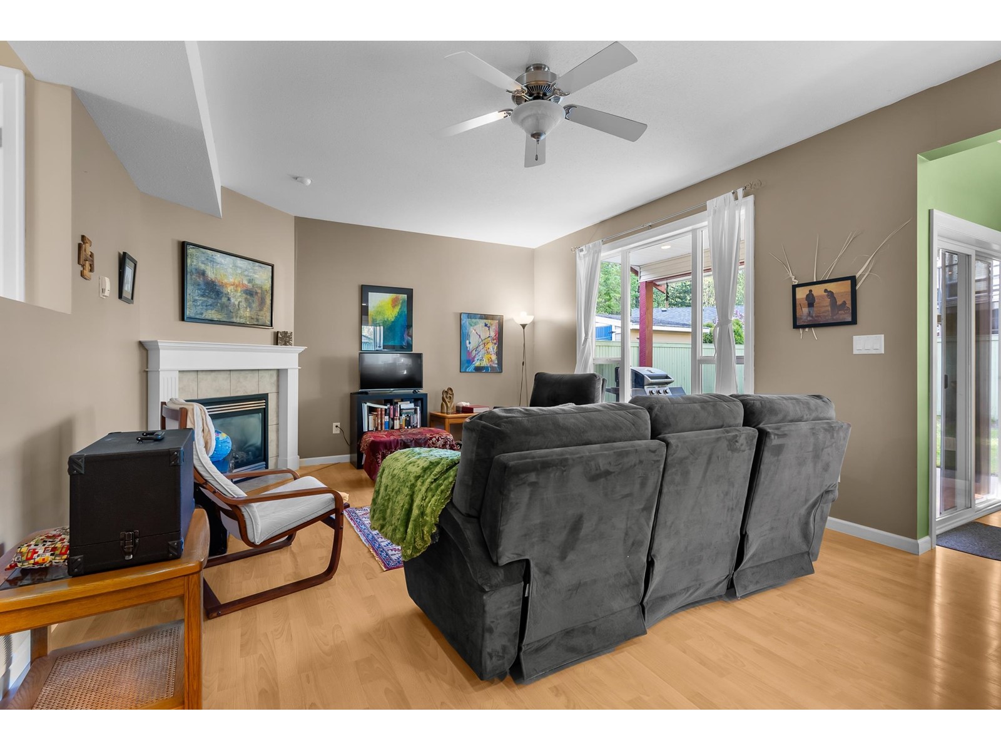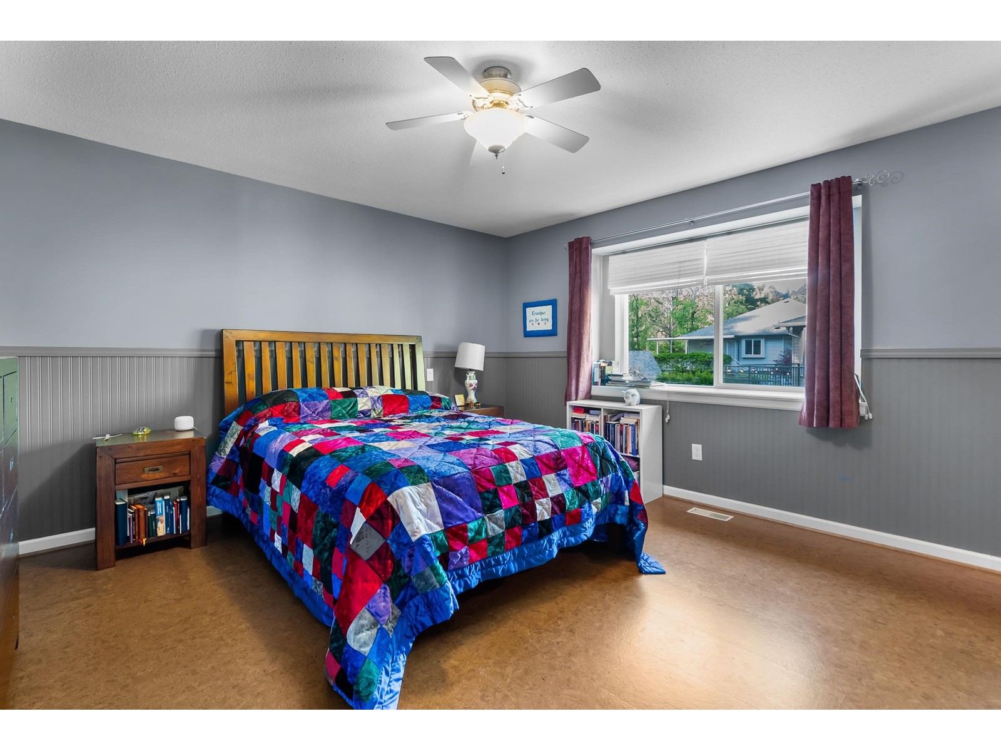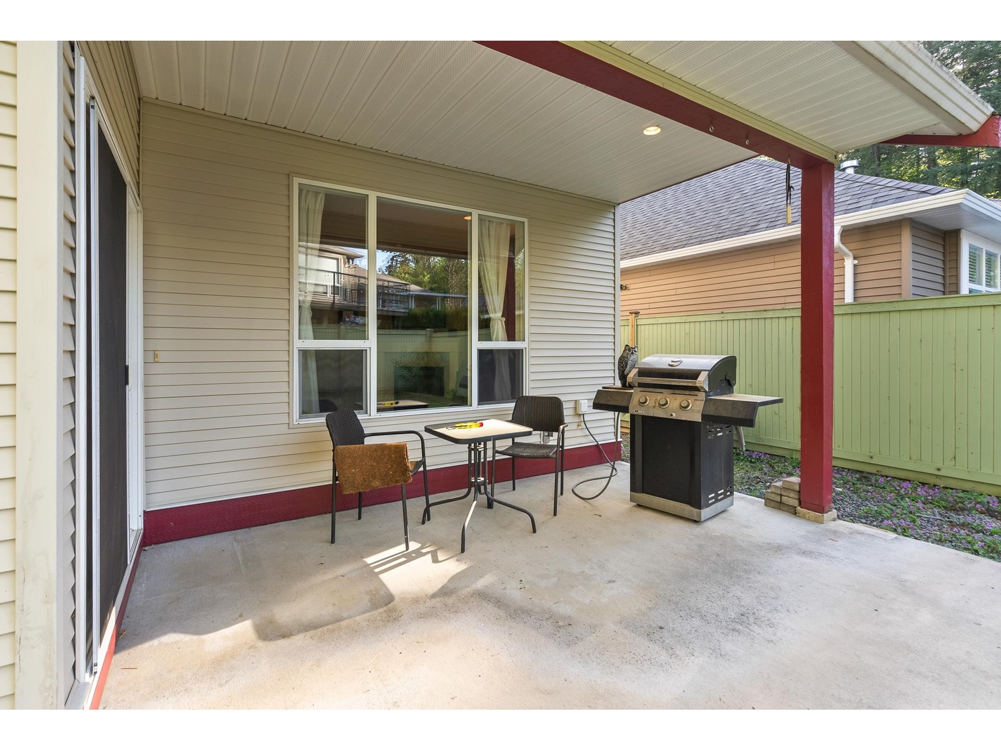3 Bedroom
3 Bathroom
1,675 ft2
Fireplace
Central Air Conditioning
Forced Air
$799,000
5-minute stroll to Kawkawa Lake! Tucked at the end of a quiet cul-de-sac, this bright 3 bed, 3 bath home backs and faces stunning mountain views. The open layout features a gas fireplace, stylish kitchen with stainless appliances, and cork floors upstairs and on the stairs for extra warmth & comfort. Step outside to your walkout backyard with a covered patio, gas BBQ hookup, irrigation on a timer front & back & a fence that opens for RV or boat parking. Watch mountain goats on Mt. Ogilvie right from your backyard! 3 spacious bedrooms up, including a huge primary with double sinks in the ensuite. Recirculating pump in 2022 gives instant hot water, roof in 2016, furnace & a/c 2022 & a big crawl space, plus laundry room off the garage. Live year-round or soak up endless summers by the lake! (id:46156)
Property Details
|
MLS® Number
|
R2994586 |
|
Property Type
|
Single Family |
|
View Type
|
Mountain View |
Building
|
Bathroom Total
|
3 |
|
Bedrooms Total
|
3 |
|
Appliances
|
Washer, Dryer, Refrigerator, Stove, Dishwasher |
|
Basement Type
|
Full |
|
Constructed Date
|
2005 |
|
Construction Style Attachment
|
Detached |
|
Cooling Type
|
Central Air Conditioning |
|
Fireplace Present
|
Yes |
|
Fireplace Total
|
1 |
|
Heating Fuel
|
Natural Gas |
|
Heating Type
|
Forced Air |
|
Stories Total
|
2 |
|
Size Interior
|
1,675 Ft2 |
|
Type
|
House |
Parking
Land
|
Acreage
|
No |
|
Size Frontage
|
57 Ft |
|
Size Irregular
|
5662.8 |
|
Size Total
|
5662.8 Sqft |
|
Size Total Text
|
5662.8 Sqft |
Rooms
| Level |
Type |
Length |
Width |
Dimensions |
|
Above |
Primary Bedroom |
20 ft ,9 in |
14 ft |
20 ft ,9 in x 14 ft |
|
Above |
Other |
6 ft ,3 in |
8 ft ,3 in |
6 ft ,3 in x 8 ft ,3 in |
|
Above |
Bedroom 2 |
10 ft |
10 ft ,1 in |
10 ft x 10 ft ,1 in |
|
Above |
Bedroom 3 |
10 ft |
9 ft ,3 in |
10 ft x 9 ft ,3 in |
|
Main Level |
Kitchen |
10 ft ,5 in |
14 ft |
10 ft ,5 in x 14 ft |
|
Main Level |
Living Room |
20 ft |
14 ft |
20 ft x 14 ft |
|
Main Level |
Dining Room |
10 ft |
7 ft |
10 ft x 7 ft |
|
Main Level |
Laundry Room |
8 ft ,2 in |
8 ft ,8 in |
8 ft ,2 in x 8 ft ,8 in |
|
Main Level |
Foyer |
8 ft |
10 ft ,1 in |
8 ft x 10 ft ,1 in |
https://www.realtor.ca/real-estate/28225094/65887-park-avenue-kawkawa-lake-hope



