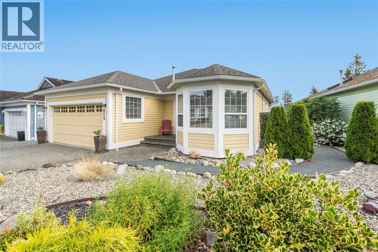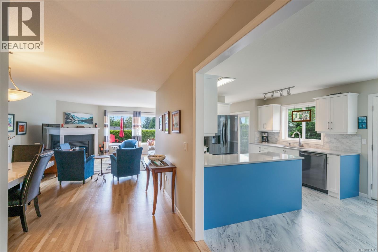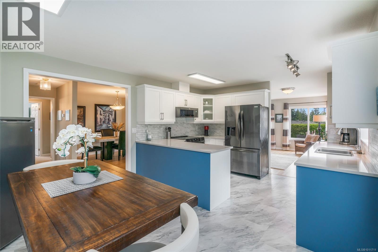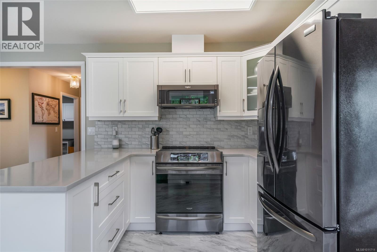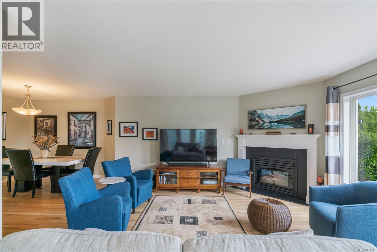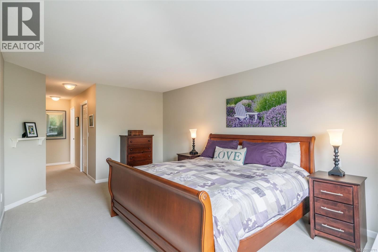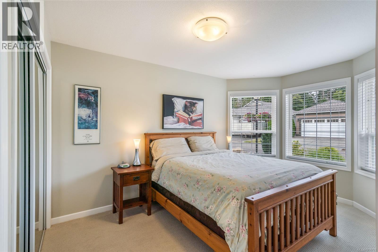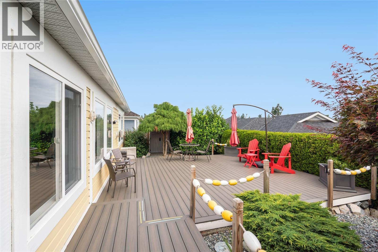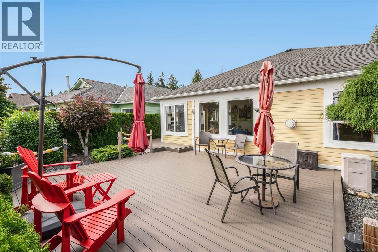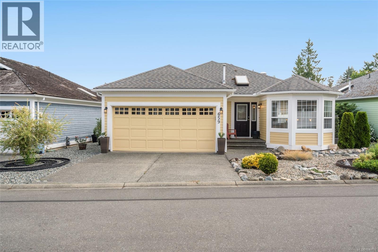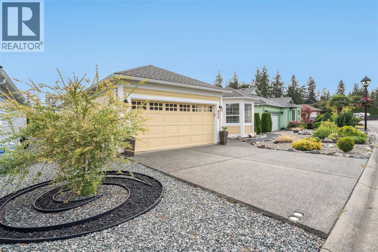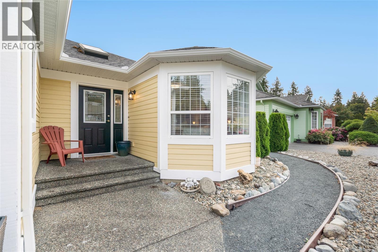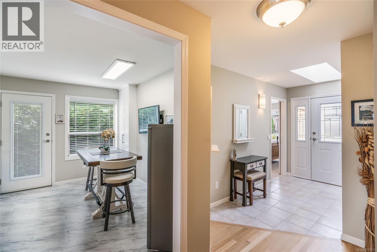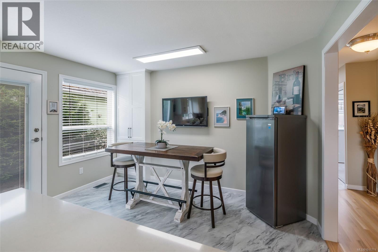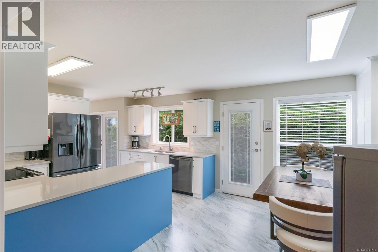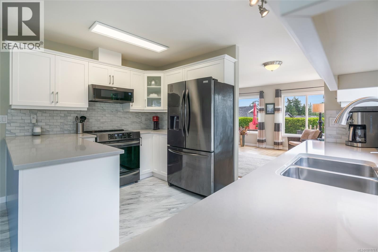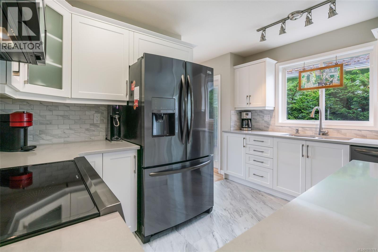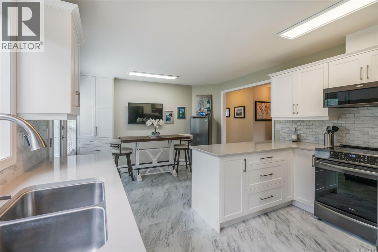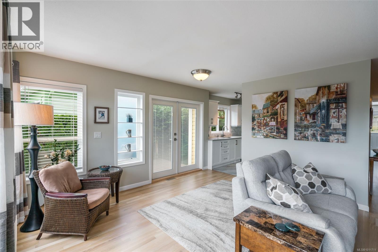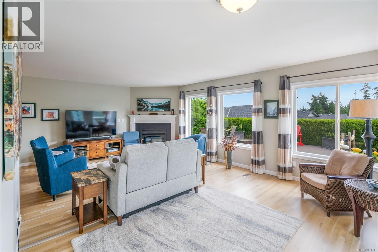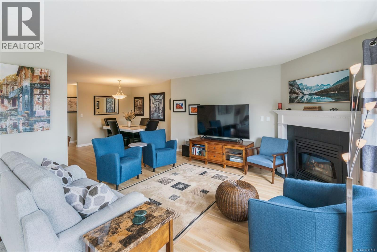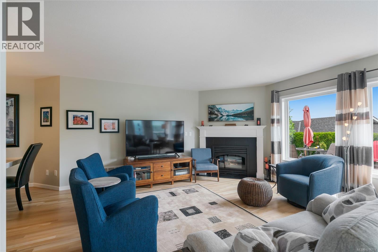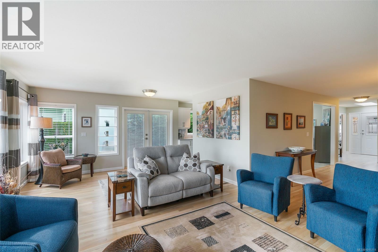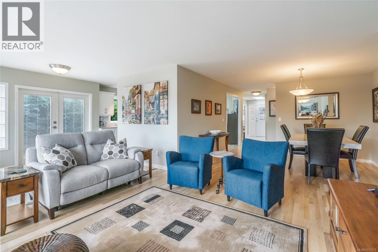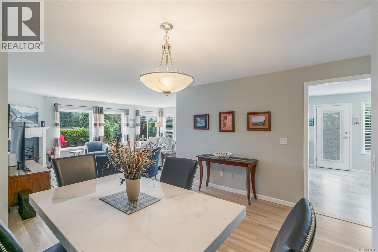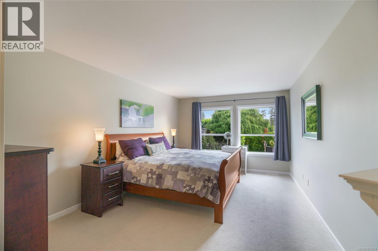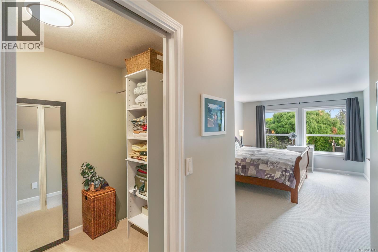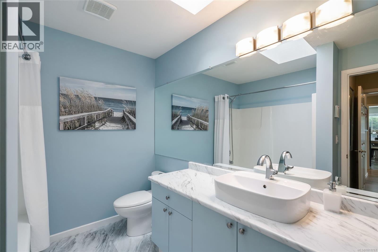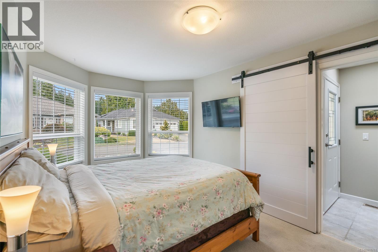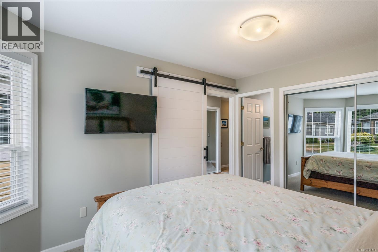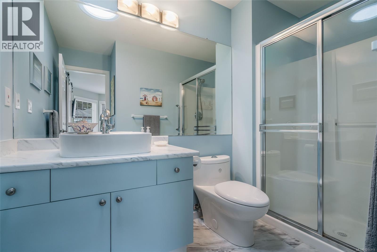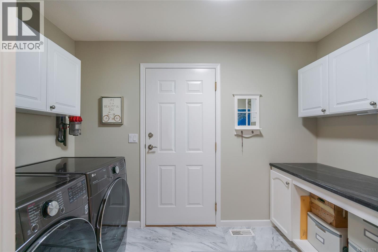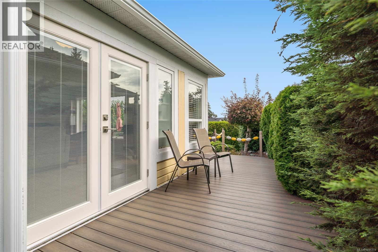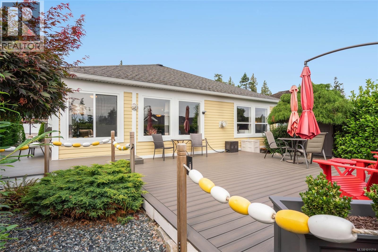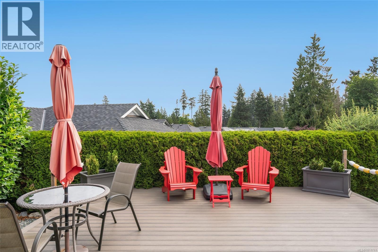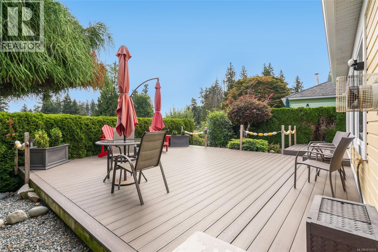2 Bedroom
2 Bathroom
1,548 ft2
Cape Cod
Fireplace
Air Conditioned
Forced Air, Heat Pump
$838,900
Beautifully Updated and Renovated Eaglecrest Golf Home! Prepare to fall in love with this well appointed 1548 sqft 2 Bed/2 Bath Rancher on a lovely landscaped .11-acre lot in the Oceanside community. This bright and spacious home offers a popular one-level layout, separate areas for formal and casual living, skylights and oversized windows, fabulous ''Bed & Bath'' accommodation for visitors, and a private & new north-facing deck and backyard. Situated on a quiet no-thru road in 'Oceanside' - a pet friendly development with no age restrictions, a secure RV storage area, and a fantastic location just a short stroll from the beach and only minutes to Qualicum Beach's Village Centre. A short walkway leads to a covered entrance with a glass-inset door opening to a bright foyer. Refinished oak hardwood flows into dual open-concept living areas. The Living/Dining Room is perfect for formal entertaining with triple picture windows, ample wall space for art, room for a hutch, and a natural gas fireplace for cozy evenings. The spacious Deluxe Kitchen boasts quartz counters, shaker cupboards with crown molding and undermount lighting, a casual dining nook, and Frigidaire Gallery stainless appliances including fridge, dishwasher, induction range, and microwave. A new glass-insert door leads to the side garden. Double glass doors in the Living Room open to an extended northeast-facing deck with views over a natural garden to the golf course—ideal for outdoor dining or relaxation. The generous Primary Suite features new carpeting, a walk-in closet, and a skylighted 4-pc ensuite renovated in 2021. Off the foyer is a private “Bed & Bath” wing with a bay-windowed Bedroom and updated 3-pc Bath, ideal for guests or hobbies. Completing the layout: a Laundry Room with new cupboards and vinyl tile, plus a Double Garage with 125-amp elec and a newer Lennox furnace. Easy access to Wembley Mall, golf courses, a marina, numerous parks, and downtown Parksville. Visit our website for more. (id:46156)
Property Details
|
MLS® Number
|
1011711 |
|
Property Type
|
Single Family |
|
Neigbourhood
|
Qualicum Beach |
|
Community Features
|
Pets Allowed, Family Oriented |
|
Features
|
Park Setting, Private Setting, Other, Marine Oriented |
|
Parking Space Total
|
3 |
|
Plan
|
Vis2129 |
Building
|
Bathroom Total
|
2 |
|
Bedrooms Total
|
2 |
|
Architectural Style
|
Cape Cod |
|
Constructed Date
|
1994 |
|
Cooling Type
|
Air Conditioned |
|
Fireplace Present
|
Yes |
|
Fireplace Total
|
1 |
|
Heating Fuel
|
Natural Gas |
|
Heating Type
|
Forced Air, Heat Pump |
|
Size Interior
|
1,548 Ft2 |
|
Total Finished Area
|
1548 Sqft |
|
Type
|
House |
Parking
Land
|
Access Type
|
Road Access |
|
Acreage
|
No |
|
Size Irregular
|
4792 |
|
Size Total
|
4792 Sqft |
|
Size Total Text
|
4792 Sqft |
|
Zoning Description
|
R6 |
|
Zoning Type
|
Residential |
Rooms
| Level |
Type |
Length |
Width |
Dimensions |
|
Main Level |
Laundry Room |
|
|
10'6 x 6'1 |
|
Main Level |
Ensuite |
|
|
3-Piece |
|
Main Level |
Primary Bedroom |
|
|
11'6 x 17'6 |
|
Main Level |
Dining Room |
|
|
13'3 x 10'1 |
|
Main Level |
Living Room |
|
|
21'11 x 13'11 |
|
Main Level |
Kitchen |
|
|
11'8 x 9'4 |
|
Main Level |
Dining Nook |
|
|
11'8 x 8'2 |
|
Main Level |
Bathroom |
|
|
3-Piece |
|
Main Level |
Bedroom |
|
|
9'5 x 13'8 |
https://www.realtor.ca/real-estate/28762915/659-windward-way-qualicum-beach-qualicum-beach


