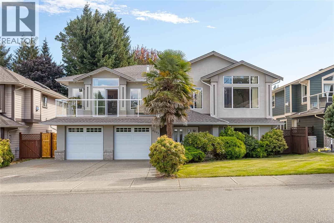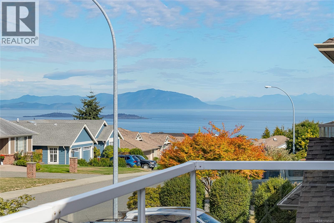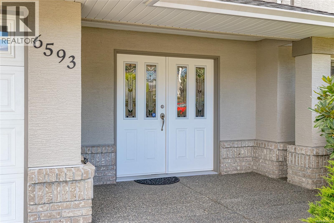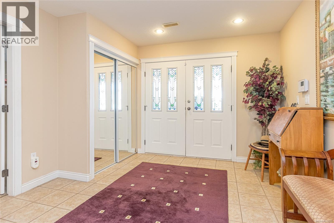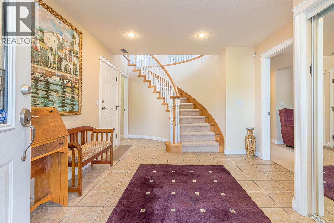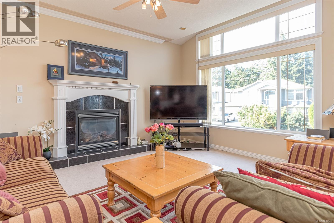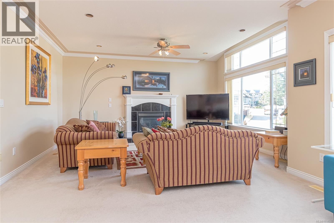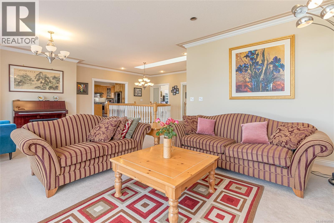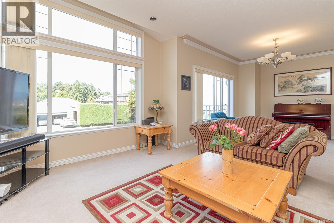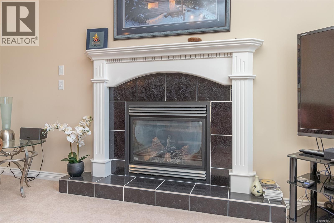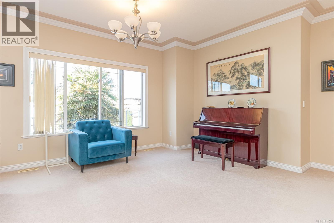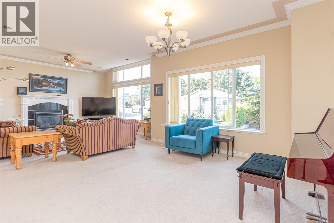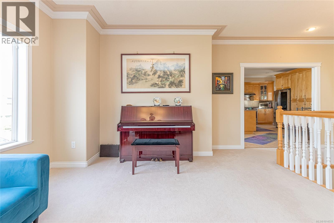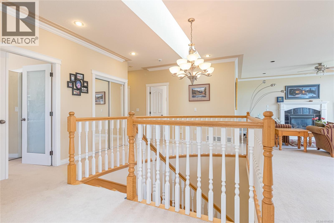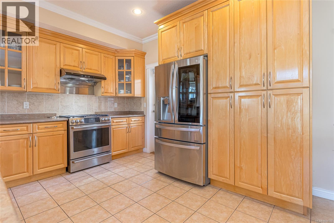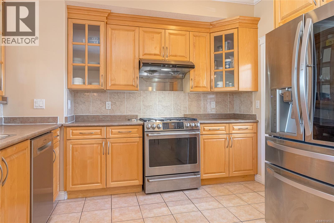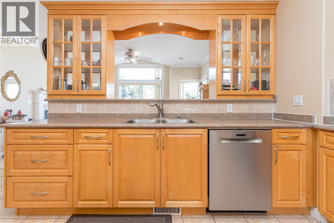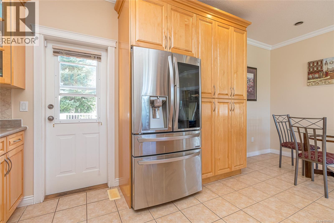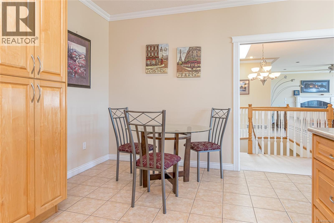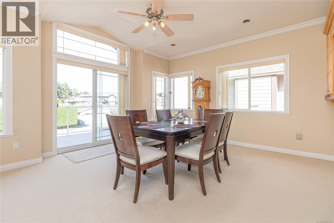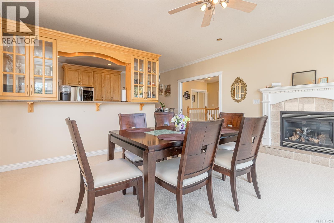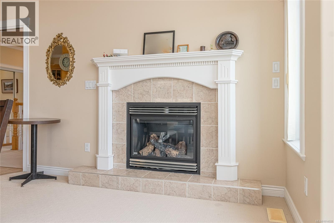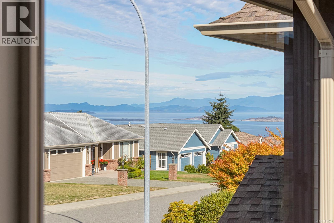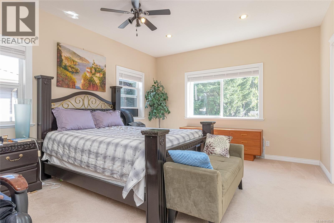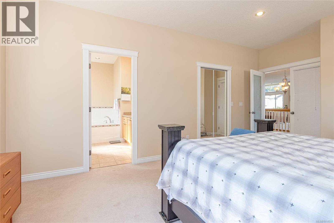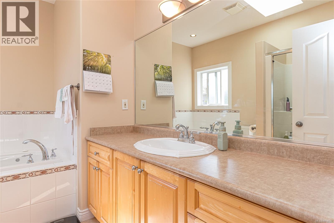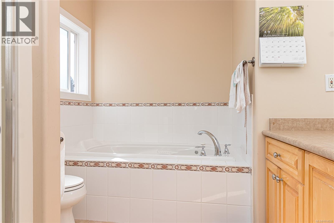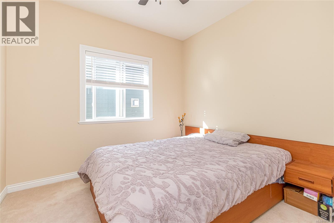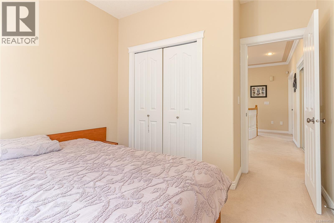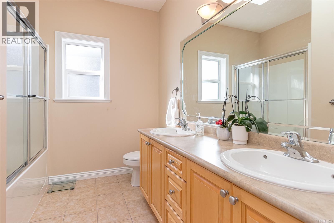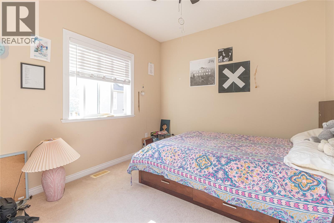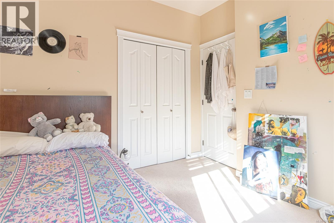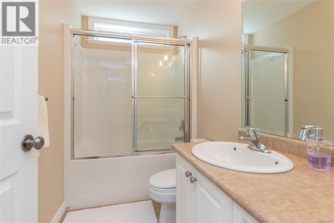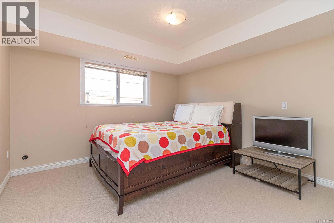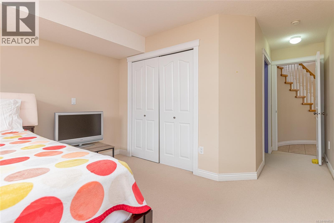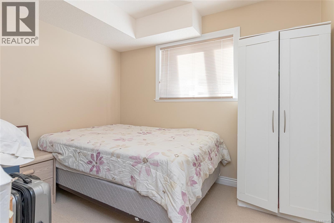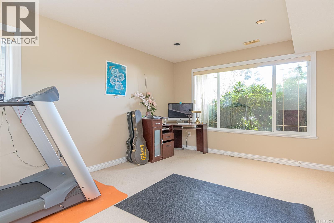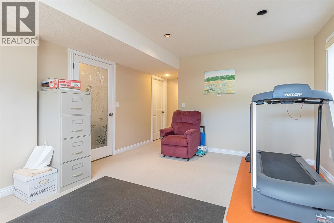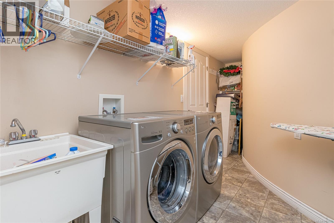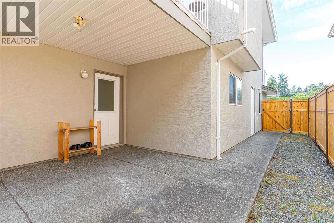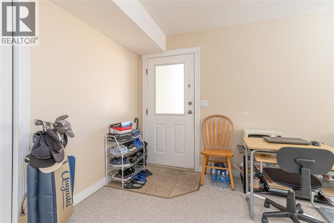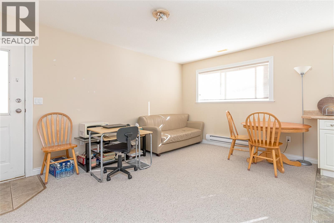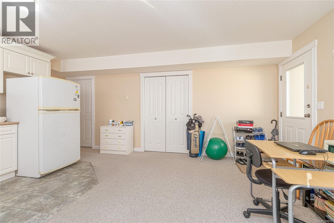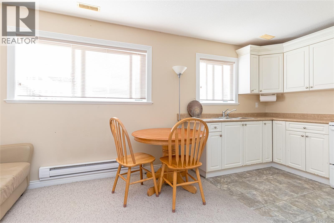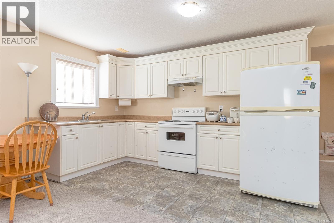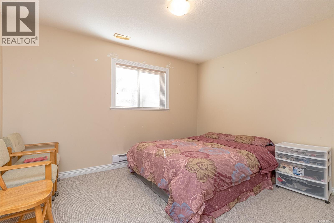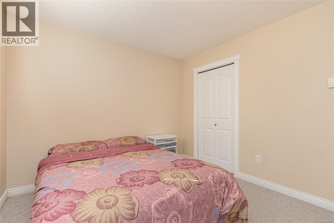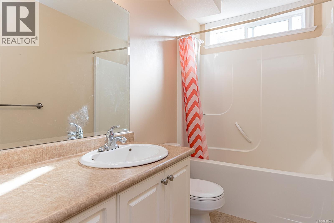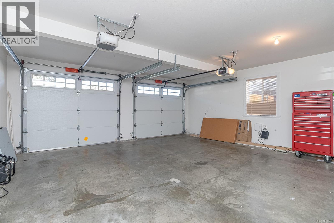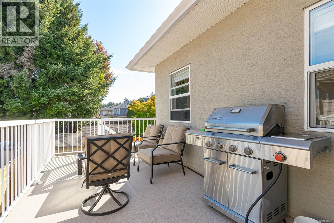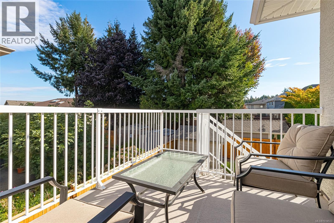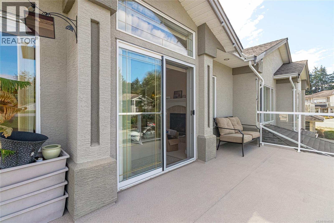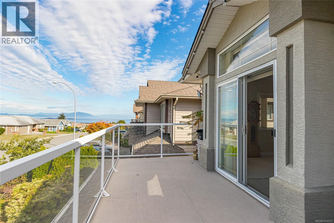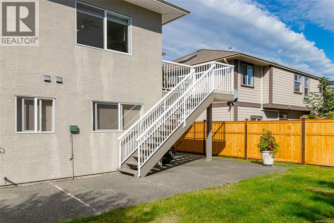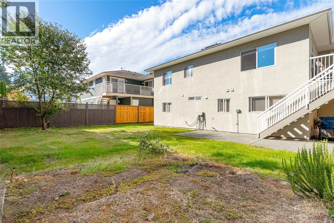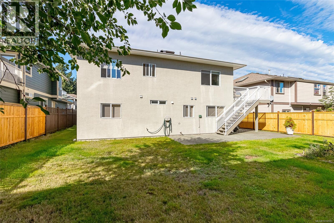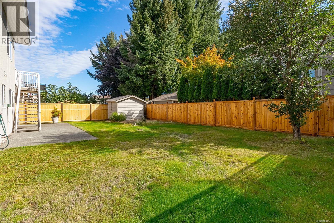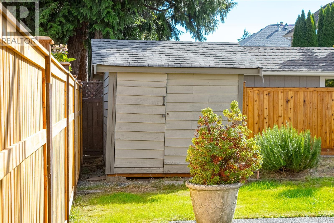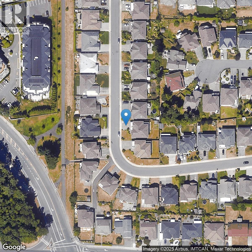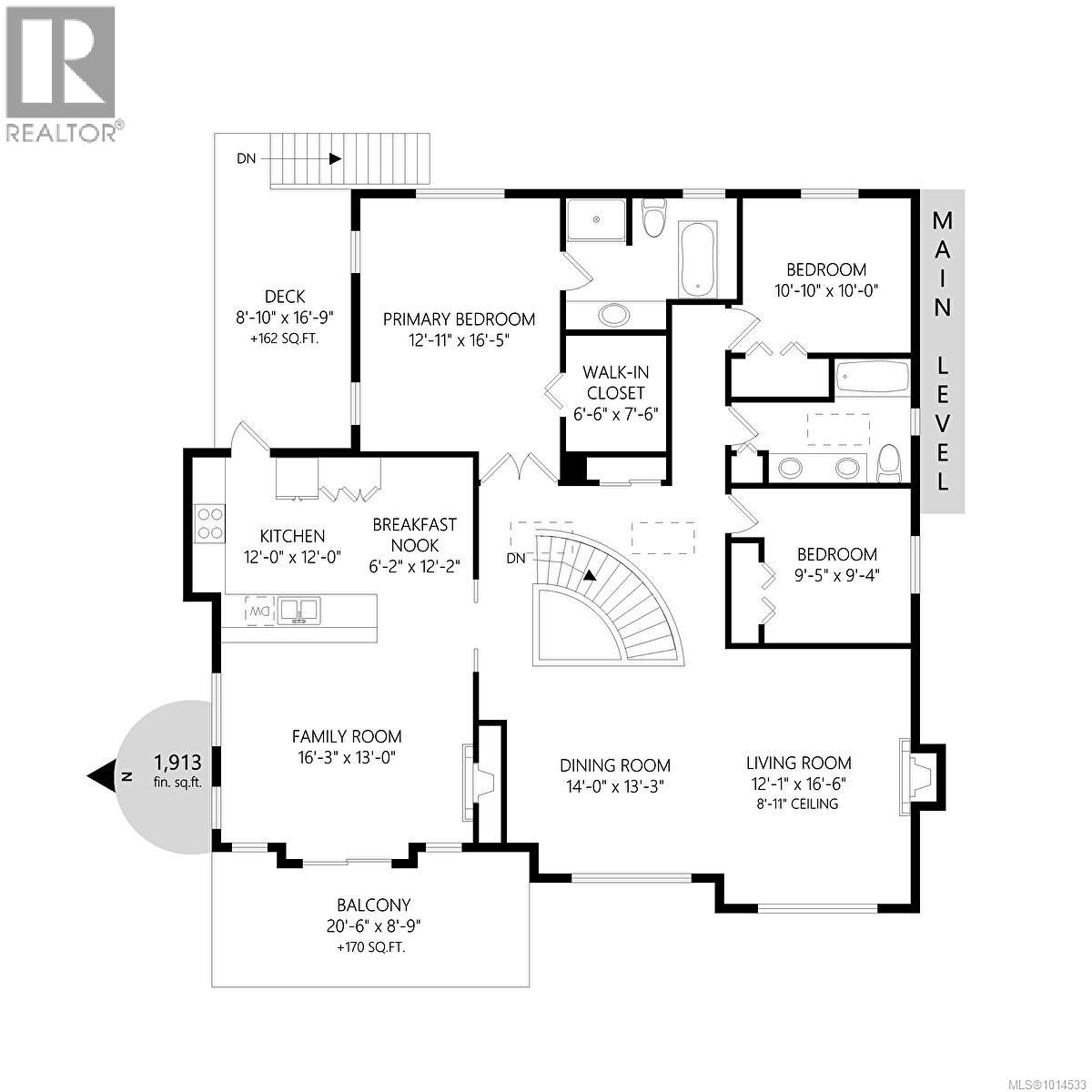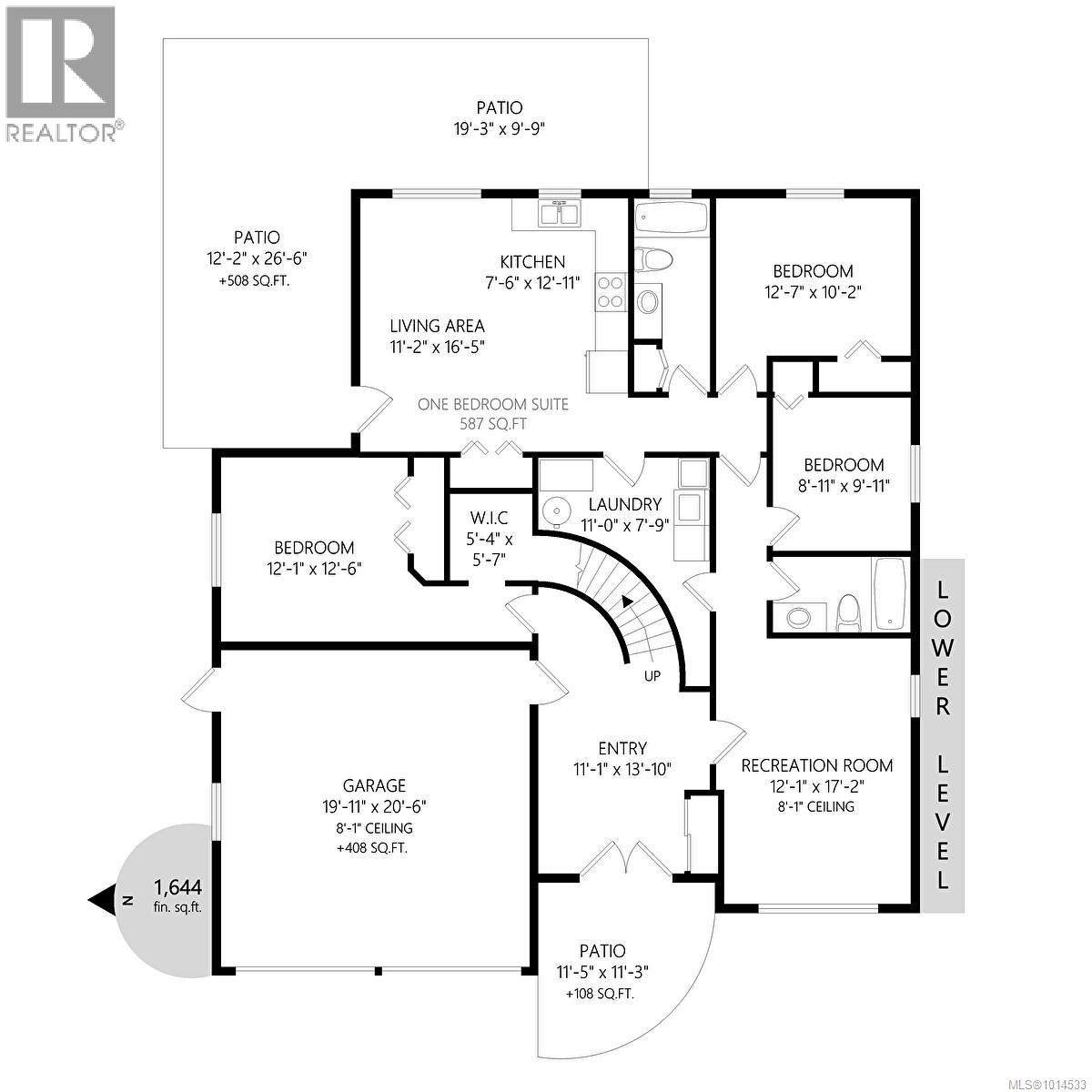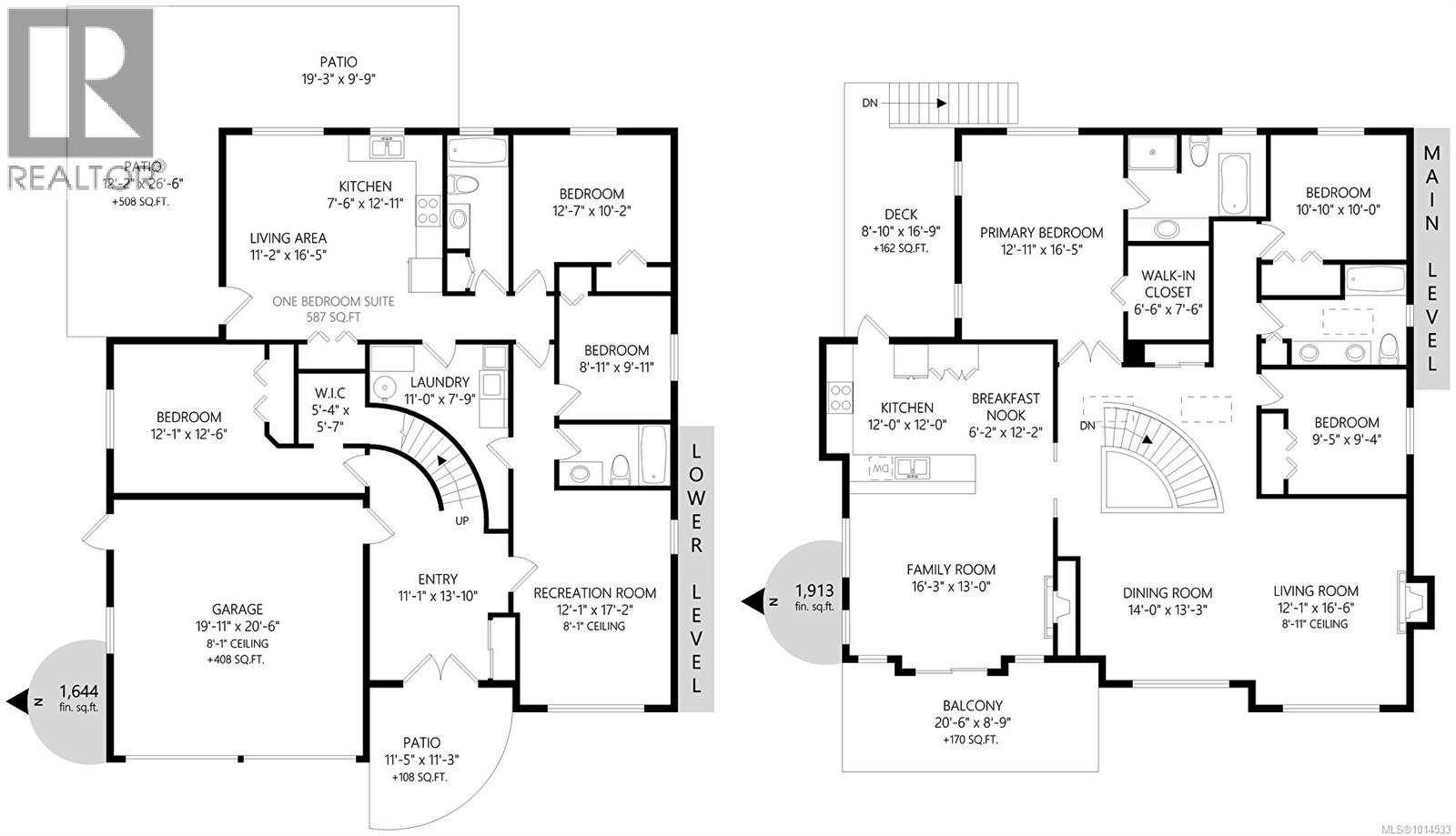6 Bedroom
4 Bathroom
3,965 ft2
Fireplace
None
Forced Air
$1,159,000
Beautiful 6 bedroom, 4 bathroom well-maintained nice ocean view home with suite situated desirable North Nanaimo. Within walking distance to the schools & excellent amenities making this a sought-after location in the area. Main level provides living room with gas fireplace, dining room, big family room with gas fireplace and access to the ocean view front deck, nice eating nook, kitchen offers gas stove and heading a door to the back deck for BBQ area with gas connector, primary bedroom with walk-in closet & 4pc ensuite includes jetted tub, another two bedroom plus a5pc bathroom. Downstairs provide one bedroom in-law suite, another two bedrooms & large recreation room, the 4th 4pc bathroom. Other features include all brand new : roof, 4 pcs skylights, hot water heater; New toilet in the primary bedroom, the portable cooling unit in primary bedroom will be kept, 4 years stainless steel appliance in the kitchen, some new fence. Nice location & MUST SEE (id:46156)
Property Details
|
MLS® Number
|
1014533 |
|
Property Type
|
Single Family |
|
Neigbourhood
|
North Nanaimo |
|
Features
|
Other |
|
Parking Space Total
|
5 |
|
Plan
|
Vip76773 |
|
View Type
|
Mountain View, Ocean View |
Building
|
Bathroom Total
|
4 |
|
Bedrooms Total
|
6 |
|
Appliances
|
Dishwasher, Refrigerator, Stove, Washer, Dryer |
|
Constructed Date
|
2004 |
|
Cooling Type
|
None |
|
Fireplace Present
|
Yes |
|
Fireplace Total
|
2 |
|
Heating Type
|
Forced Air |
|
Size Interior
|
3,965 Ft2 |
|
Total Finished Area
|
3557 Sqft |
|
Type
|
House |
Land
|
Access Type
|
Road Access |
|
Acreage
|
No |
|
Size Irregular
|
6459 |
|
Size Total
|
6459 Sqft |
|
Size Total Text
|
6459 Sqft |
|
Zoning Description
|
R5 |
|
Zoning Type
|
Residential |
Rooms
| Level |
Type |
Length |
Width |
Dimensions |
|
Lower Level |
Bathroom |
|
|
4-Piece |
|
Lower Level |
Bedroom |
|
|
12'7 x 10'2 |
|
Lower Level |
Living Room |
|
|
11'2 x 16'5 |
|
Lower Level |
Kitchen |
|
|
7'6 x 12'11 |
|
Lower Level |
Laundry Room |
|
|
11'0 x 7'9 |
|
Lower Level |
Bathroom |
|
|
4-Piece |
|
Lower Level |
Bedroom |
|
|
8'11 x 9'11 |
|
Lower Level |
Bedroom |
|
|
12'1 x 12'6 |
|
Lower Level |
Recreation Room |
|
|
12'1 x 17'2 |
|
Lower Level |
Entrance |
|
|
11'1 x 13'10 |
|
Main Level |
Bathroom |
|
|
5-Piece |
|
Main Level |
Bedroom |
|
|
9'5 x 9'4 |
|
Main Level |
Bedroom |
|
|
10'10 x 10'0 |
|
Main Level |
Ensuite |
|
|
4-Piece |
|
Main Level |
Primary Bedroom |
|
|
12'11 x 16'5 |
|
Main Level |
Dining Nook |
|
|
6'2 x 12'2 |
|
Main Level |
Family Room |
|
|
16'3 x 13'0 |
|
Main Level |
Kitchen |
|
|
12'0 x 12'0 |
|
Main Level |
Dining Room |
|
|
14'0 x 13'3 |
|
Main Level |
Living Room |
|
|
12'1 x 16'6 |
https://www.realtor.ca/real-estate/28888966/6593-kestrel-cres-nanaimo-north-nanaimo


