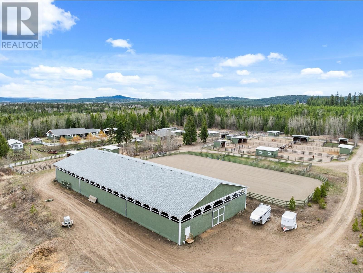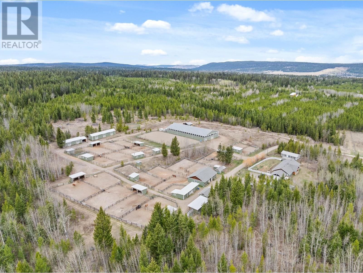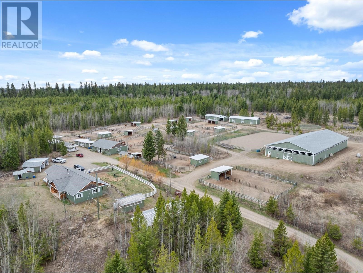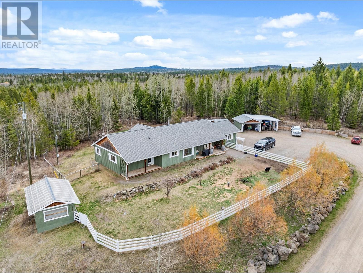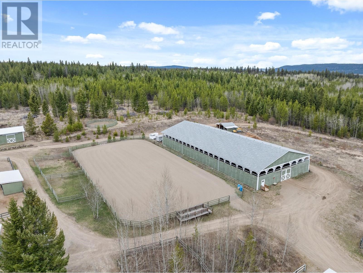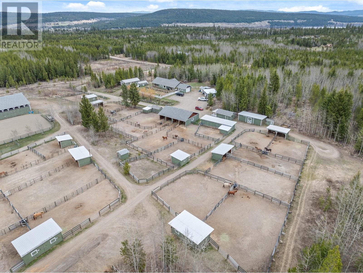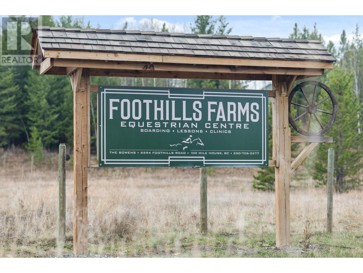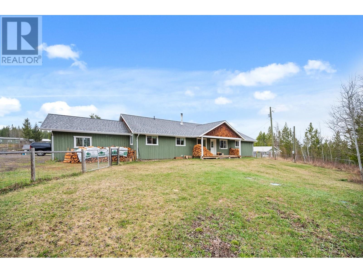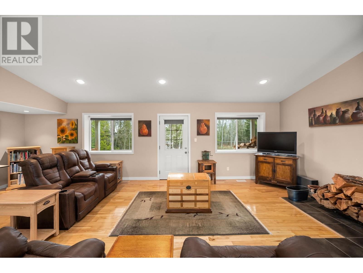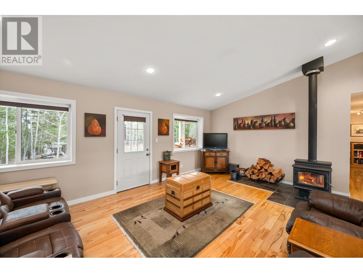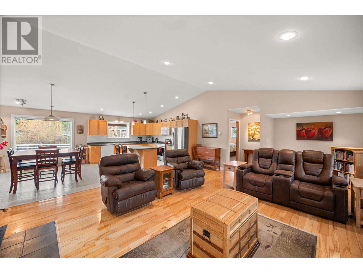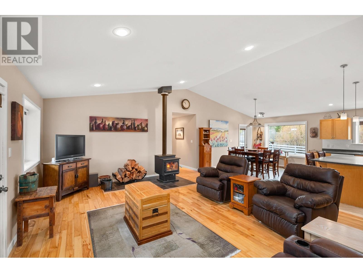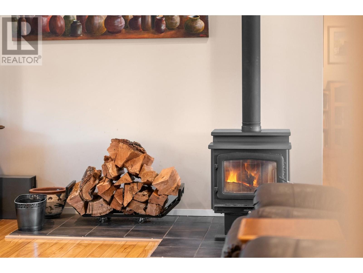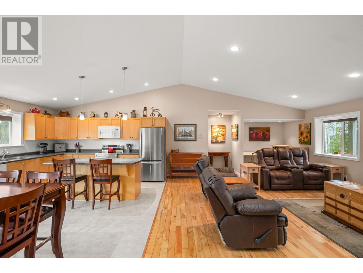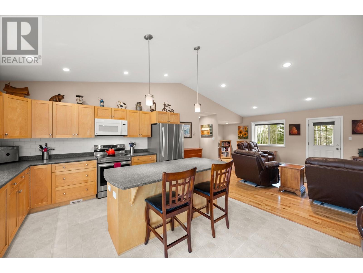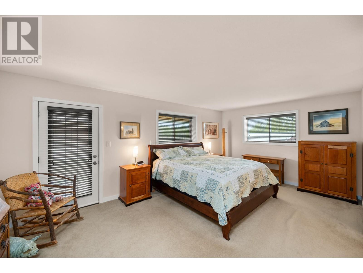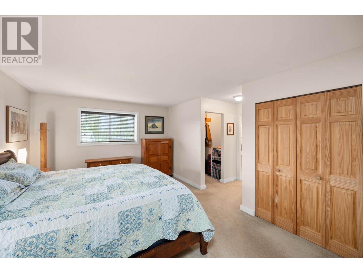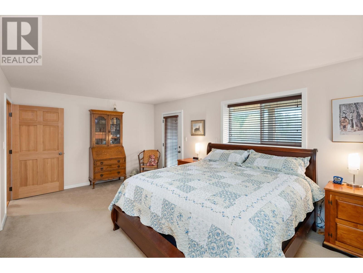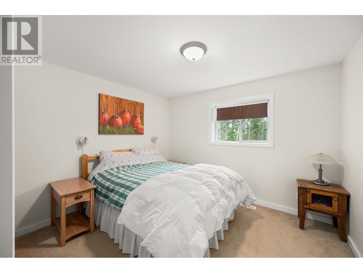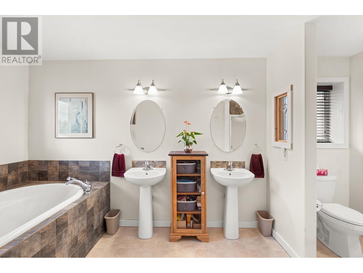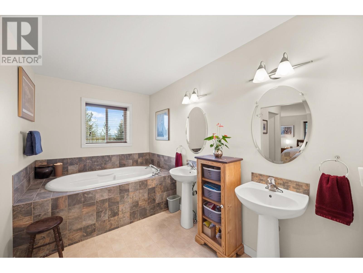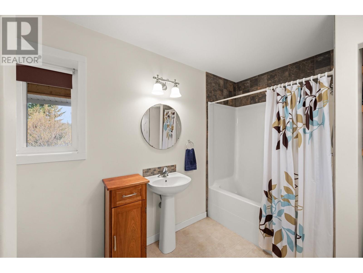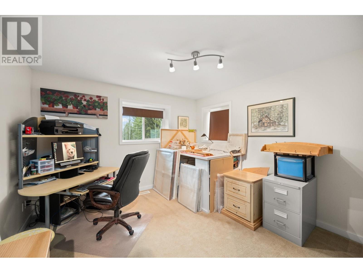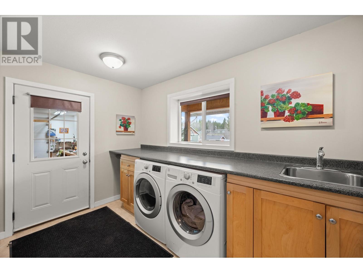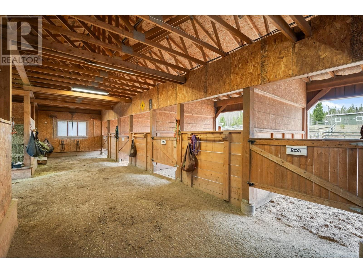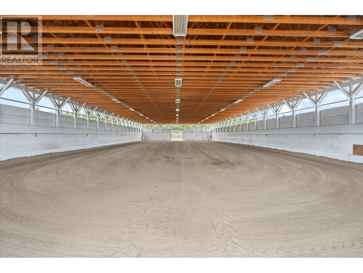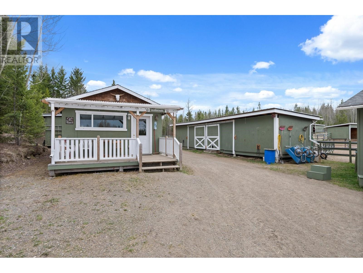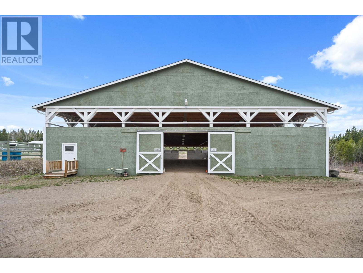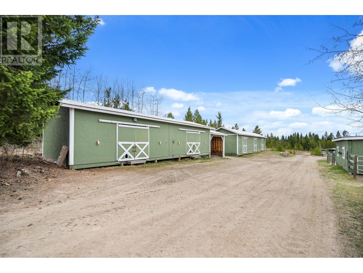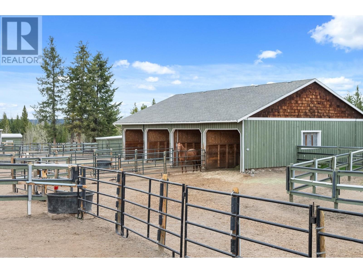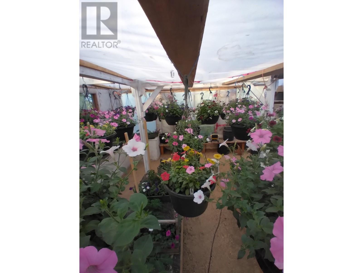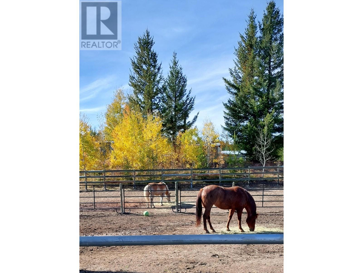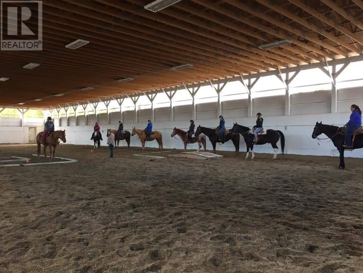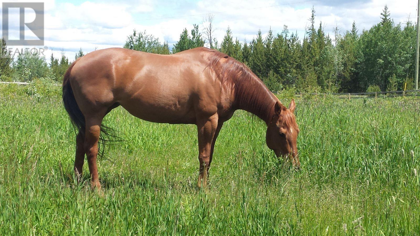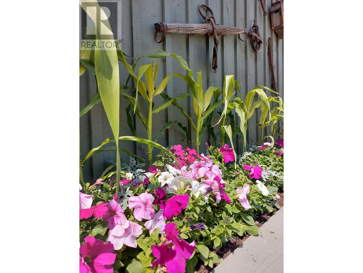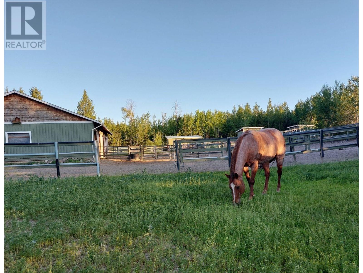3 Bedroom
2 Bathroom
1,921 ft2
Ranch
Fireplace
Forced Air
Acreage
$1,880,900
Out where the road runs out, you'll find Foothills Farms Equestrian Centre-30 acres of pure country soul tucked in the arms of lakes, woods, and mountains. It's a horse lover's dream wrapped in peace and quiet, just off a no-thru road where the only traffic is four hooves and the wind. The home is a 3 bed, 2 bath, custom built ICF Rancher. Energy smart, country strong, and built to last. You've got two greenhouses, and a horse setup that'll make your heart gallop-a 70x160 engineered indoor arena, a 100x200 outdoor ring, 50' round pen, roomy turnouts with shelters, and hay sheds stacked for the seasons. This place is more than property-it's a lifestyle for the ones chasing saddle sunsets and open sky dreams. And with 100 Mile House just 10 minutes away, you're close to town. (id:46156)
Property Details
|
MLS® Number
|
R2994269 |
|
Property Type
|
Single Family |
|
Storage Type
|
Storage |
|
Structure
|
Workshop |
Building
|
Bathroom Total
|
2 |
|
Bedrooms Total
|
3 |
|
Appliances
|
Washer, Dryer, Refrigerator, Stove, Dishwasher |
|
Architectural Style
|
Ranch |
|
Basement Type
|
Crawl Space |
|
Constructed Date
|
2008 |
|
Construction Style Attachment
|
Detached |
|
Exterior Finish
|
Wood |
|
Fireplace Present
|
Yes |
|
Fireplace Total
|
1 |
|
Foundation Type
|
Concrete Perimeter |
|
Heating Fuel
|
Electric |
|
Heating Type
|
Forced Air |
|
Roof Material
|
Asphalt Shingle |
|
Roof Style
|
Conventional |
|
Stories Total
|
1 |
|
Size Interior
|
1,921 Ft2 |
|
Total Finished Area
|
1921 Sqft |
|
Type
|
House |
|
Utility Water
|
Drilled Well |
Parking
|
Carport
|
|
|
Detached Garage
|
|
|
Open
|
|
Land
|
Acreage
|
Yes |
|
Size Irregular
|
29.36 |
|
Size Total
|
29.36 Ac |
|
Size Total Text
|
29.36 Ac |
Rooms
| Level |
Type |
Length |
Width |
Dimensions |
|
Main Level |
Living Room |
26 ft ,7 in |
15 ft ,1 in |
26 ft ,7 in x 15 ft ,1 in |
|
Main Level |
Kitchen |
22 ft ,3 in |
13 ft ,7 in |
22 ft ,3 in x 13 ft ,7 in |
|
Main Level |
Primary Bedroom |
19 ft ,6 in |
17 ft ,3 in |
19 ft ,6 in x 17 ft ,3 in |
|
Main Level |
Other |
4 ft ,6 in |
4 ft ,2 in |
4 ft ,6 in x 4 ft ,2 in |
|
Main Level |
Bedroom 2 |
12 ft ,5 in |
12 ft ,4 in |
12 ft ,5 in x 12 ft ,4 in |
|
Main Level |
Bedroom 3 |
12 ft ,2 in |
12 ft ,1 in |
12 ft ,2 in x 12 ft ,1 in |
|
Main Level |
Laundry Room |
11 ft ,9 in |
7 ft ,4 in |
11 ft ,9 in x 7 ft ,4 in |
|
Main Level |
Dining Nook |
7 ft ,6 in |
4 ft ,3 in |
7 ft ,6 in x 4 ft ,3 in |
https://www.realtor.ca/real-estate/28212923/6594-foothills-road-100-mile-house


