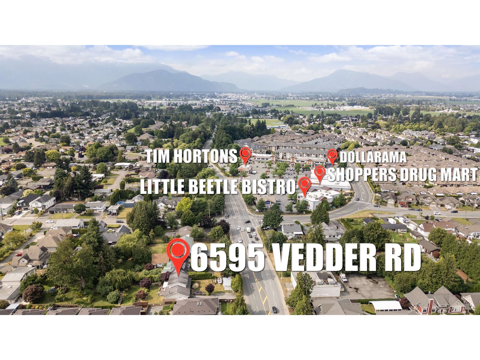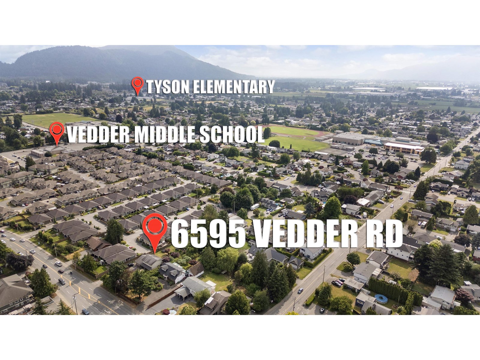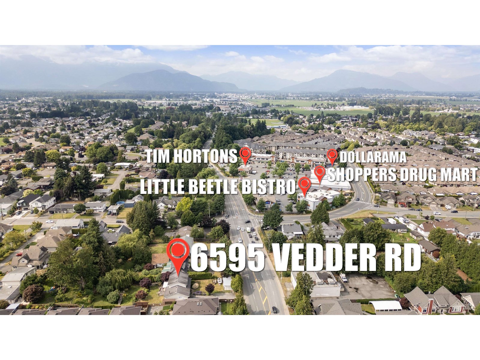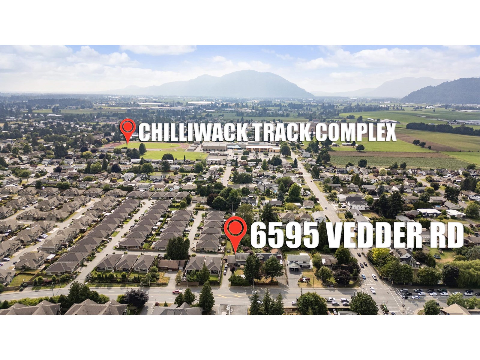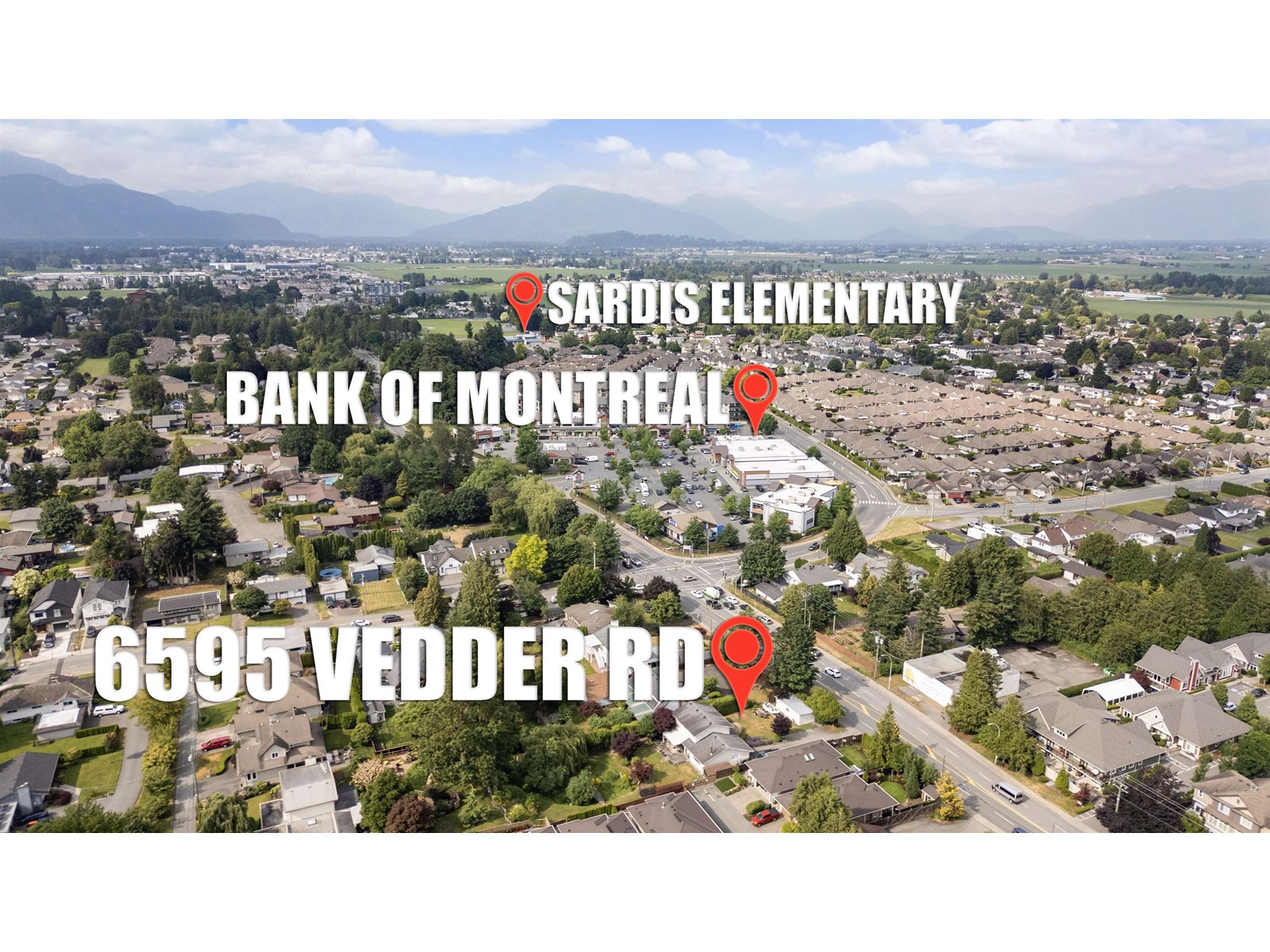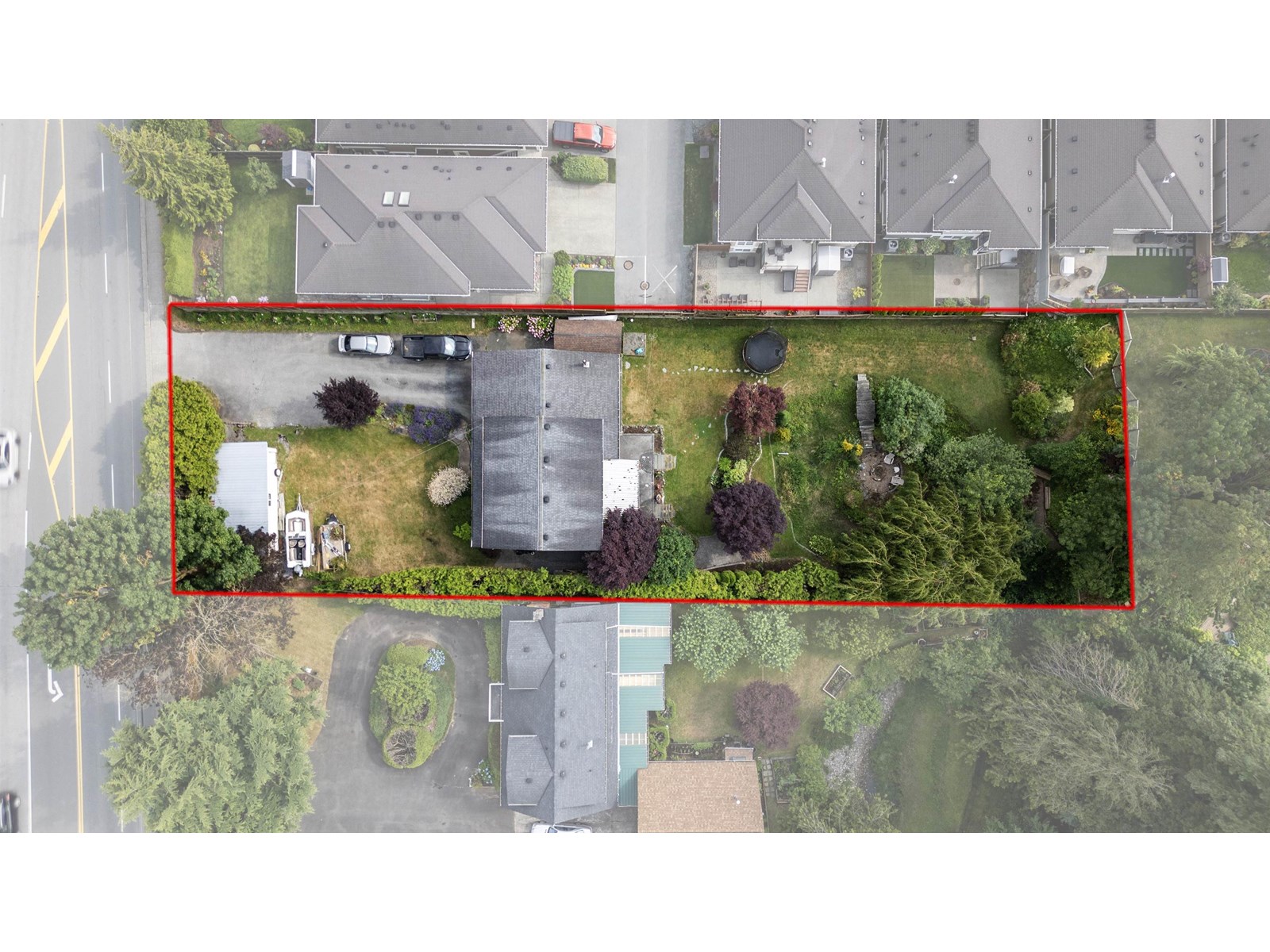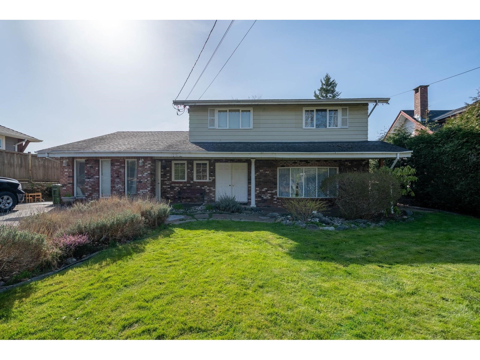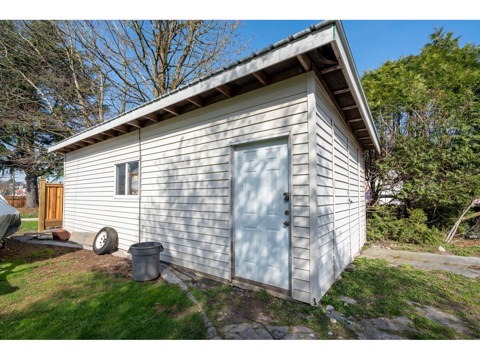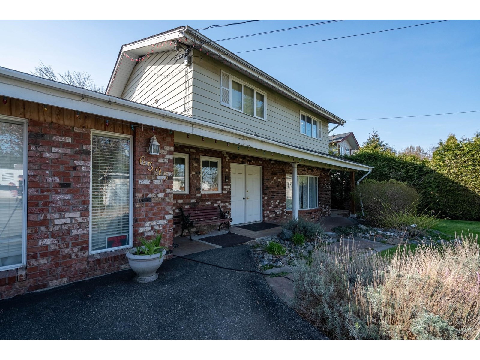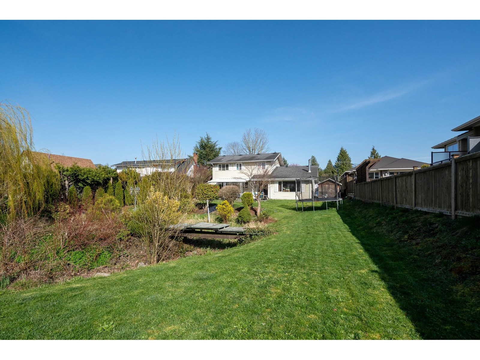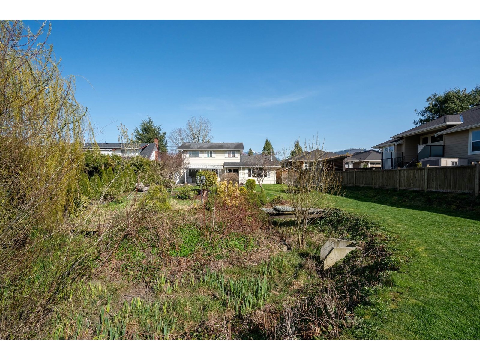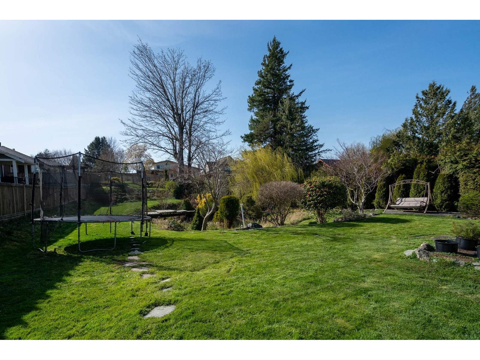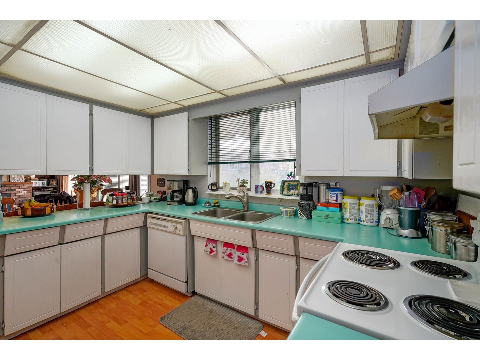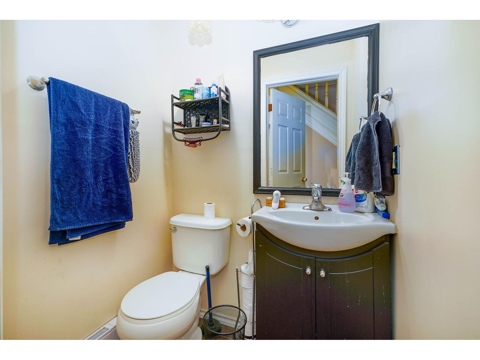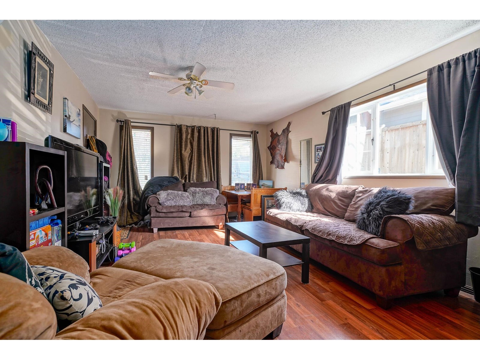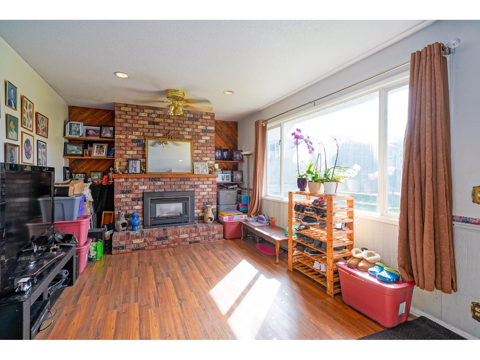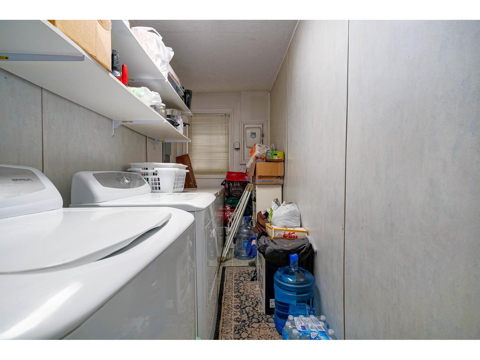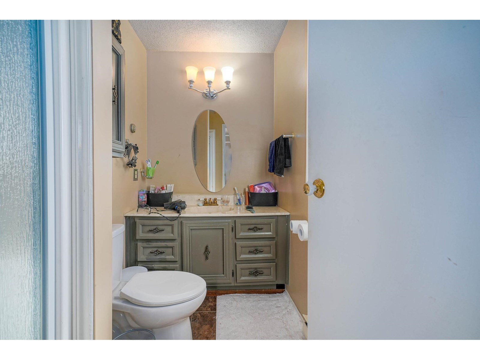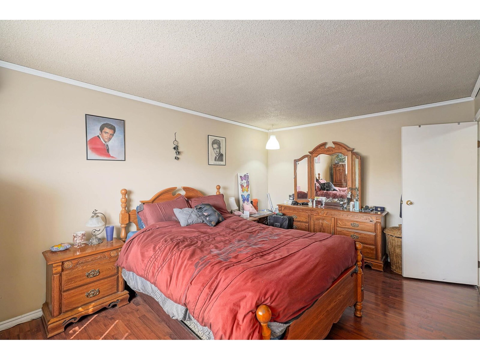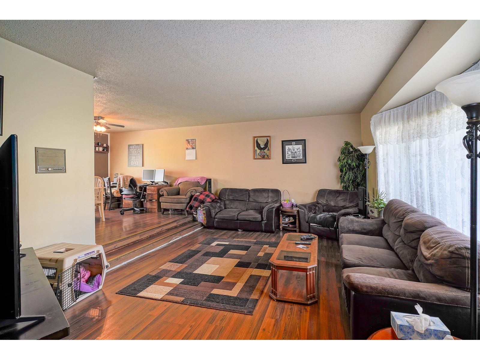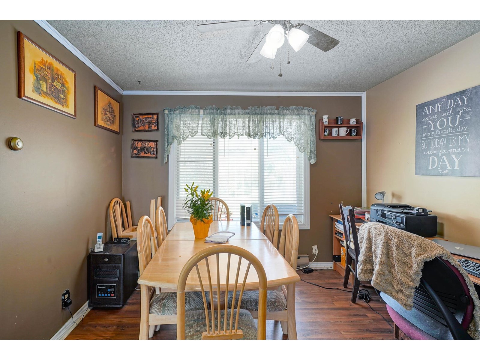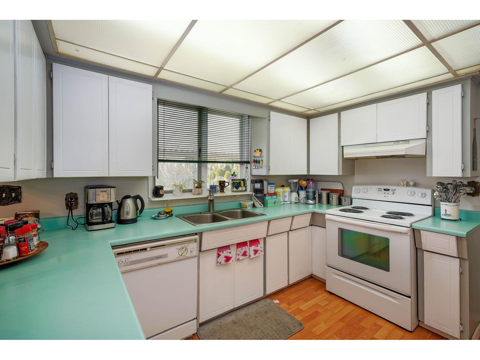5 Bedroom
3 Bathroom
2,409 ft2
Fireplace
Baseboard Heaters
$1,350,000
Opportunity Knocks in One of Chilliwack's Fastest-Growing Corridors! This well-maintained split-level home sits on a spacious lot with endless potential. Featuring 4 bedrooms, 2 bathrooms, and multiple living areas, there's plenty of room for family life or rental income. The home is solid and functional, with tons of potential to personalize or hold while values rise. The property is designated Medium Density in the OCP, making it a prime candidate for future townhouse or apartment development. Located just steps from schools, shopping, transit, and the Vedder River trail, and neighboring a 41-unit strata, this is both a smart home purchase and a strategic land play. Live in it, rent it, or plan for what's next "” this is an opportunity you don't want to miss. * PREC - Personal Real Estate Corporation (id:46156)
Property Details
|
MLS® Number
|
R3016133 |
|
Property Type
|
Single Family |
Building
|
Bathroom Total
|
3 |
|
Bedrooms Total
|
5 |
|
Appliances
|
Washer, Dryer, Refrigerator, Stove, Dishwasher |
|
Basement Type
|
None |
|
Constructed Date
|
1975 |
|
Construction Style Attachment
|
Detached |
|
Fireplace Present
|
Yes |
|
Fireplace Total
|
1 |
|
Heating Fuel
|
Electric, Natural Gas |
|
Heating Type
|
Baseboard Heaters |
|
Stories Total
|
2 |
|
Size Interior
|
2,409 Ft2 |
|
Type
|
House |
Parking
Land
|
Acreage
|
No |
|
Size Frontage
|
79 Ft ,1 In |
|
Size Irregular
|
16939 |
|
Size Total
|
16939 Sqft |
|
Size Total Text
|
16939 Sqft |
Rooms
| Level |
Type |
Length |
Width |
Dimensions |
|
Above |
Primary Bedroom |
16 ft ,1 in |
10 ft ,1 in |
16 ft ,1 in x 10 ft ,1 in |
|
Above |
Bedroom 3 |
10 ft |
8 ft ,6 in |
10 ft x 8 ft ,6 in |
|
Above |
Bedroom 4 |
11 ft ,3 in |
9 ft |
11 ft ,3 in x 9 ft |
|
Above |
Bedroom 5 |
10 ft ,5 in |
10 ft ,1 in |
10 ft ,5 in x 10 ft ,1 in |
|
Main Level |
Living Room |
14 ft |
18 ft ,3 in |
14 ft x 18 ft ,3 in |
|
Main Level |
Kitchen |
11 ft |
11 ft ,4 in |
11 ft x 11 ft ,4 in |
|
Main Level |
Eating Area |
13 ft ,1 in |
9 ft |
13 ft ,1 in x 9 ft |
|
Main Level |
Dining Room |
10 ft ,8 in |
12 ft ,5 in |
10 ft ,8 in x 12 ft ,5 in |
|
Main Level |
Family Room |
18 ft |
12 ft ,6 in |
18 ft x 12 ft ,6 in |
|
Main Level |
Bedroom 2 |
12 ft |
10 ft ,1 in |
12 ft x 10 ft ,1 in |
https://www.realtor.ca/real-estate/28486353/6595-vedder-road-sardis-south-chilliwack


