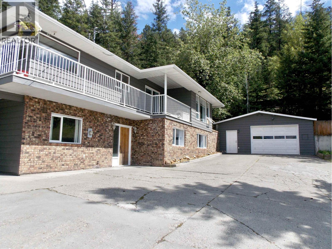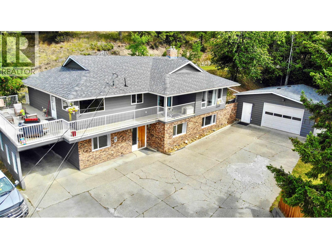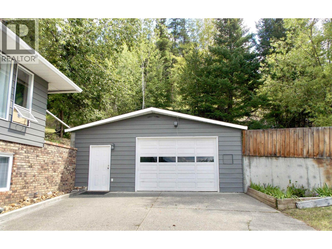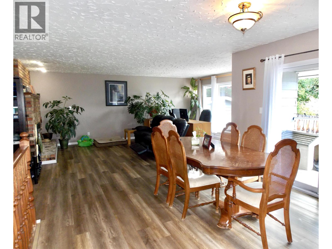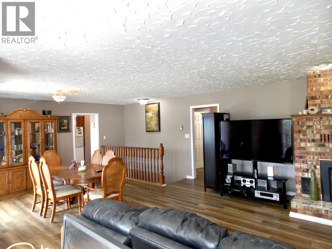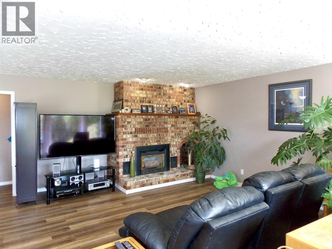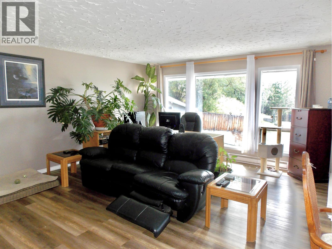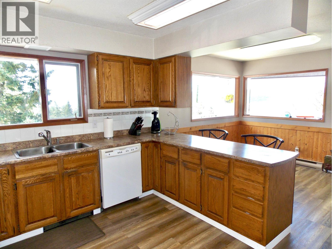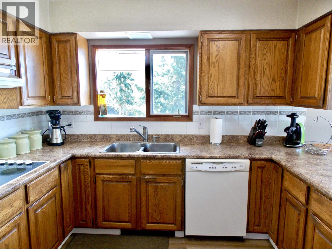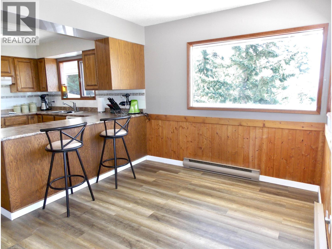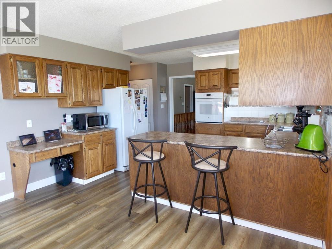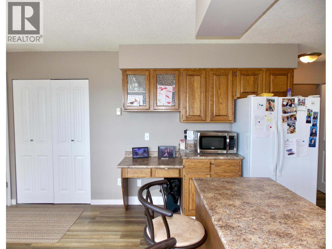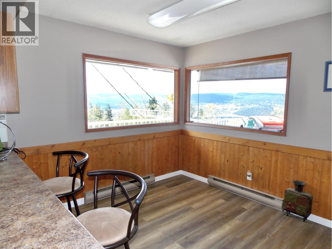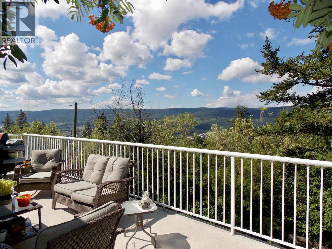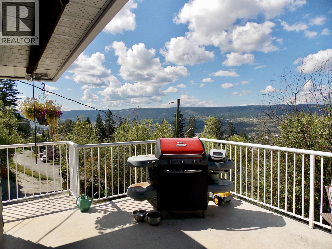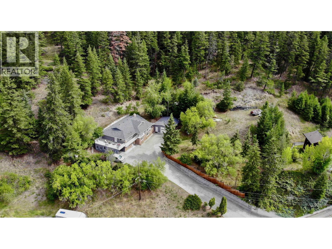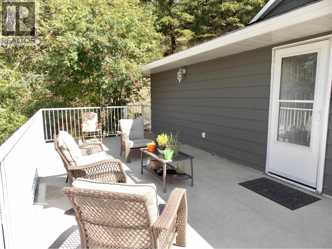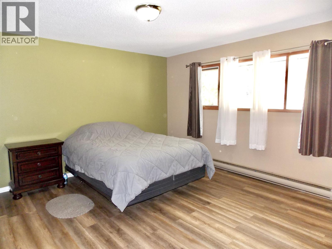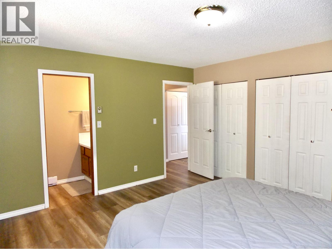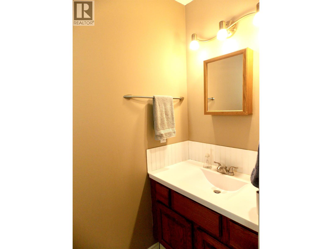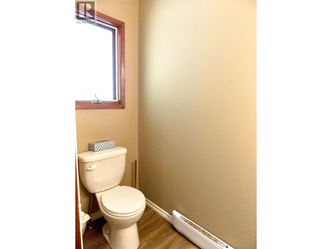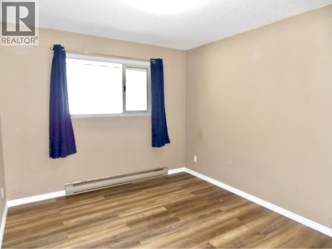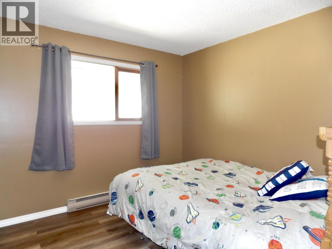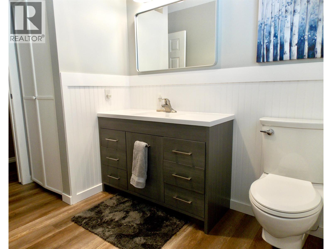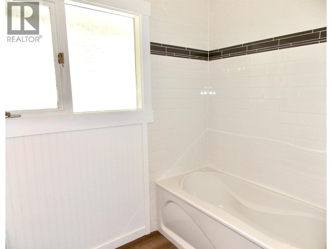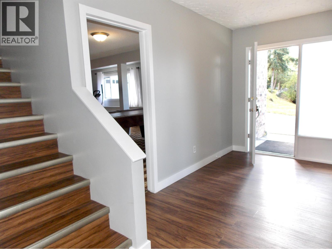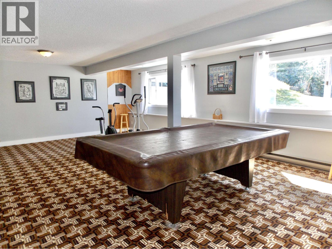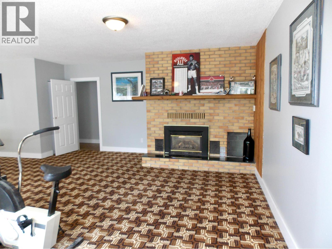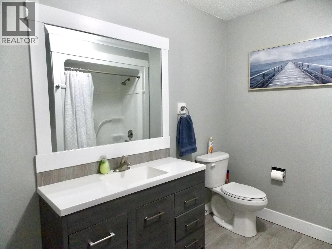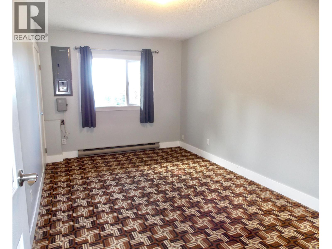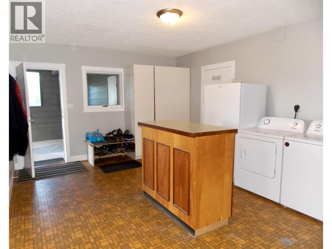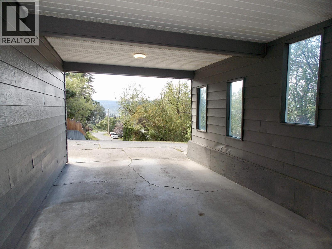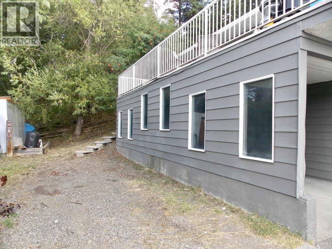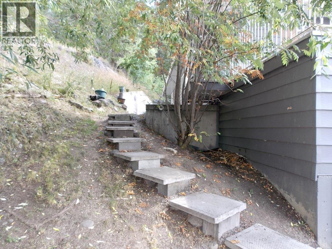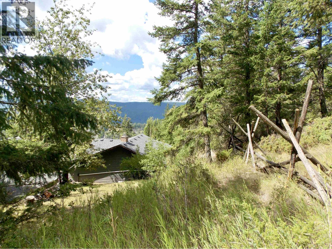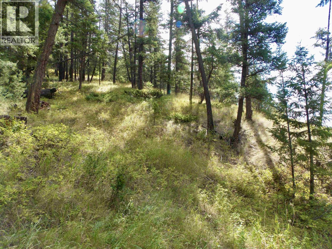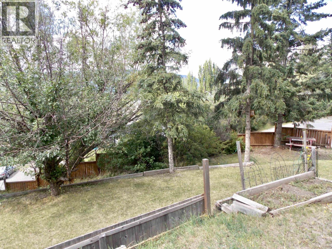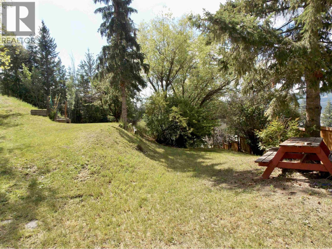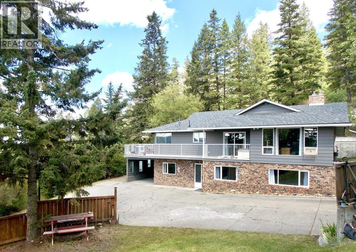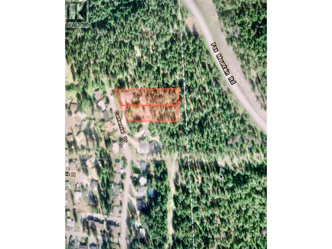4 Bedroom
3 Bathroom
3,166 ft2
Basement Entry
Fireplace
Baseboard Heaters
Acreage
$625,000
Welcome to your very own Private 1.6 Acres = 2 Separate lots! 660 + 690 Centennial Drive. Rare Pkg Deal backing onto sought after Fox Mtn. Gorgeous Southern exposed Property with Majestic views! Situated beside the Mecca of Mountain Biking Trails & endless outdoor adventures only minutes from the City. Lovely 3166 Sq Ft Custom Built Home offers 4 Bedrooms, 2.5 Baths. Large Kitchen w/eating area & access out onto wrap around Deck to soak up the Panoramic Views! Separate Dining & Living Rm w/ Gas Fireplace. Updated Flooring, New Main Bath. Bsmt offers large Rec Rm w/Gas Fireplace, 4th Bdrm, New updated Bath, Cold Rm & Laundry/Boot Rm w/entrance from Carport. Detached Garage/Shop Loads of Parking & Toy Storage. Great Potential for 2nd Dwelling on extra Lot. This Great opportunity awaits you! (id:46156)
Property Details
|
MLS® Number
|
R3034986 |
|
Property Type
|
Single Family |
|
View Type
|
City View, Valley View |
Building
|
Bathroom Total
|
3 |
|
Bedrooms Total
|
4 |
|
Amenities
|
Fireplace(s) |
|
Appliances
|
Washer, Dryer, Refrigerator, Stove, Dishwasher |
|
Architectural Style
|
Basement Entry |
|
Basement Development
|
Finished |
|
Basement Type
|
Full (finished) |
|
Constructed Date
|
1980 |
|
Construction Style Attachment
|
Detached |
|
Fireplace Present
|
Yes |
|
Fireplace Total
|
2 |
|
Fixture
|
Drapes/window Coverings |
|
Foundation Type
|
Concrete Perimeter |
|
Heating Fuel
|
Electric |
|
Heating Type
|
Baseboard Heaters |
|
Roof Material
|
Asphalt Shingle |
|
Roof Style
|
Conventional |
|
Stories Total
|
2 |
|
Size Interior
|
3,166 Ft2 |
|
Total Finished Area
|
3166 Sqft |
|
Type
|
House |
|
Utility Water
|
Municipal Water |
Parking
Land
|
Acreage
|
Yes |
|
Size Irregular
|
1.6 |
|
Size Total
|
1.6 Ac |
|
Size Total Text
|
1.6 Ac |
Rooms
| Level |
Type |
Length |
Width |
Dimensions |
|
Above |
Primary Bedroom |
14 ft |
12 ft |
14 ft x 12 ft |
|
Above |
Bedroom 3 |
10 ft |
9 ft |
10 ft x 9 ft |
|
Above |
Bedroom 4 |
10 ft ,1 in |
9 ft ,1 in |
10 ft ,1 in x 9 ft ,1 in |
|
Above |
Kitchen |
12 ft ,6 in |
10 ft ,6 in |
12 ft ,6 in x 10 ft ,6 in |
|
Above |
Eating Area |
12 ft ,6 in |
9 ft |
12 ft ,6 in x 9 ft |
|
Above |
Dining Room |
12 ft |
12 ft |
12 ft x 12 ft |
|
Above |
Living Room |
18 ft |
15 ft |
18 ft x 15 ft |
|
Lower Level |
Mud Room |
8 ft |
8 ft |
8 ft x 8 ft |
|
Lower Level |
Cold Room |
6 ft |
7 ft |
6 ft x 7 ft |
|
Lower Level |
Laundry Room |
8 ft |
8 ft |
8 ft x 8 ft |
|
Lower Level |
Den |
13 ft |
12 ft ,6 in |
13 ft x 12 ft ,6 in |
|
Lower Level |
Storage |
9 ft |
7 ft |
9 ft x 7 ft |
|
Lower Level |
Foyer |
14 ft |
7 ft |
14 ft x 7 ft |
|
Lower Level |
Family Room |
17 ft |
16 ft |
17 ft x 16 ft |
|
Lower Level |
Bedroom 2 |
14 ft ,6 in |
9 ft ,1 in |
14 ft ,6 in x 9 ft ,1 in |
https://www.realtor.ca/real-estate/28717406/660-690-centennial-drive-williams-lake


