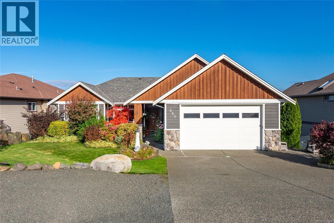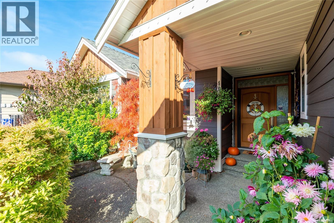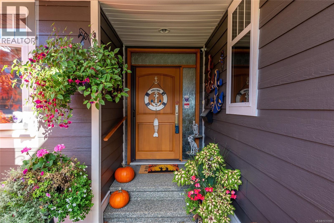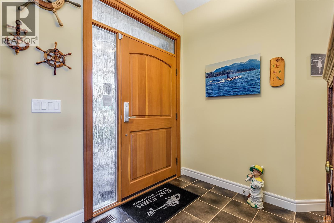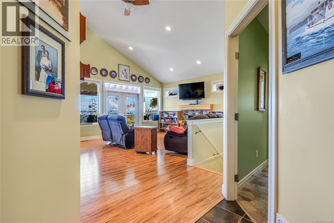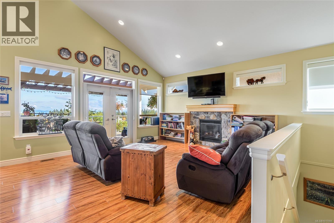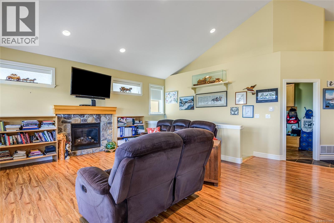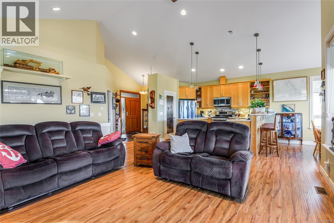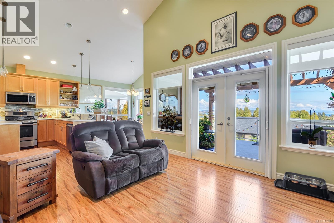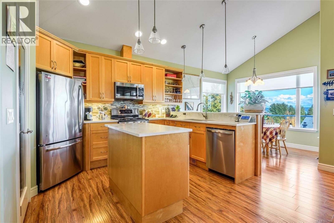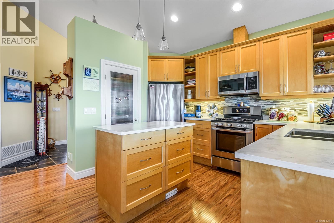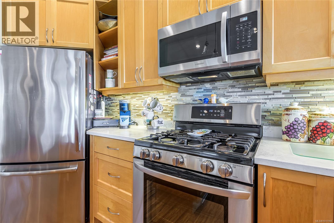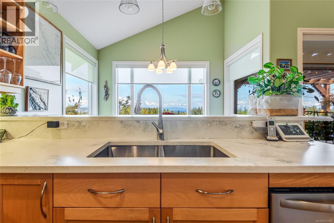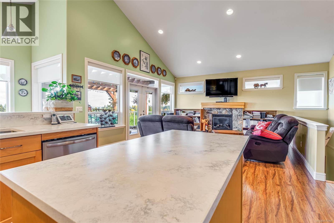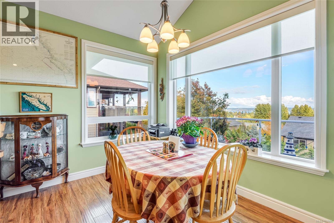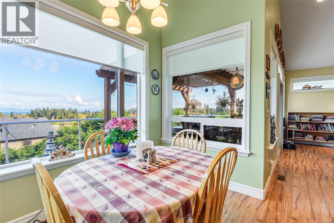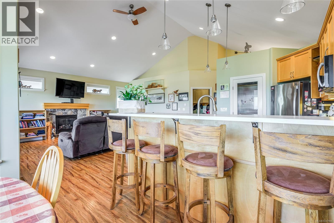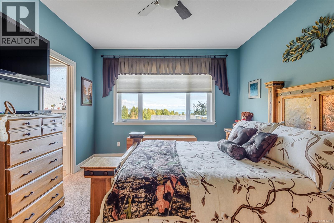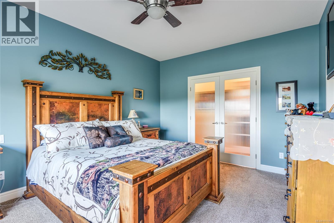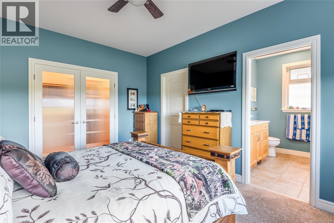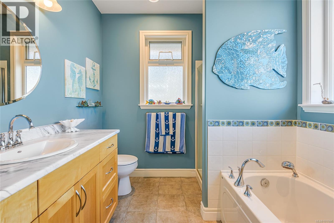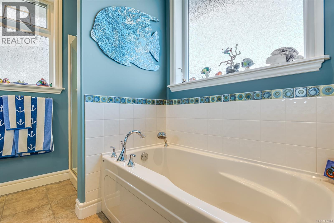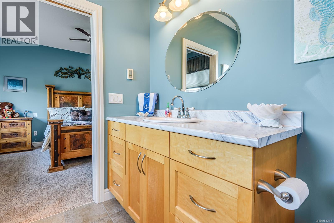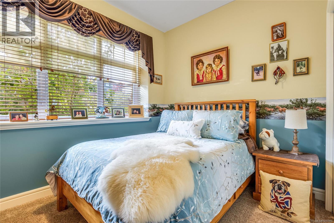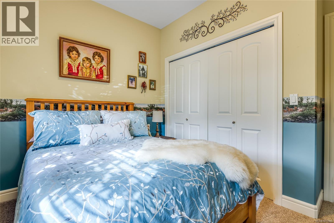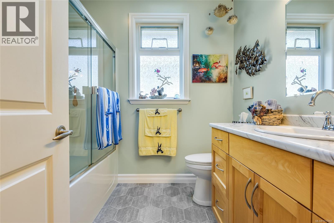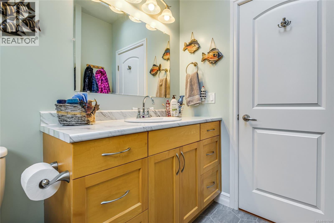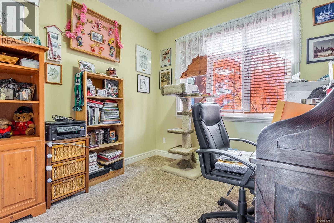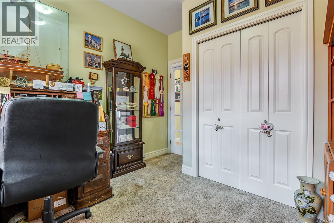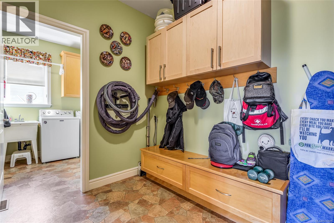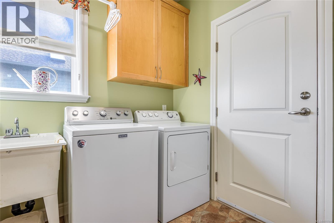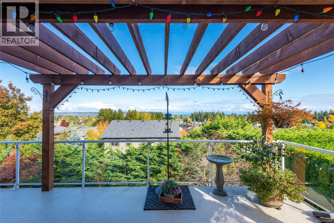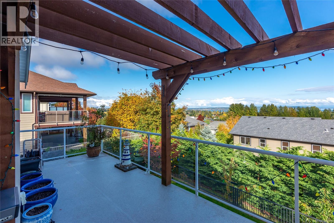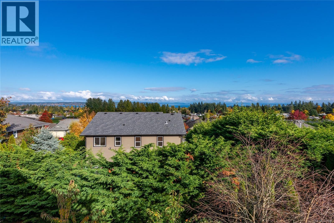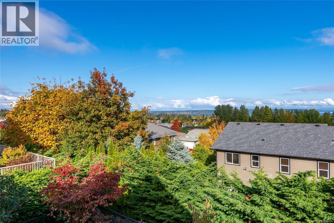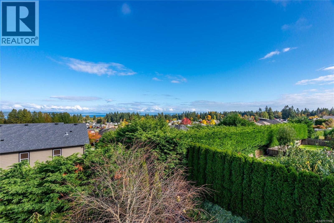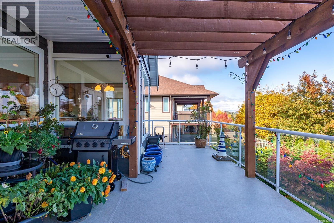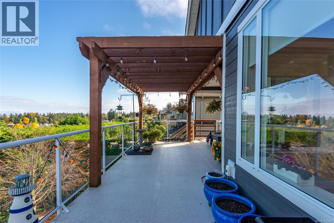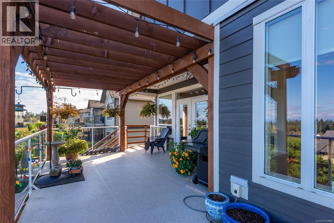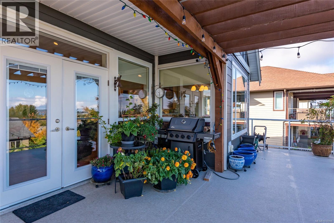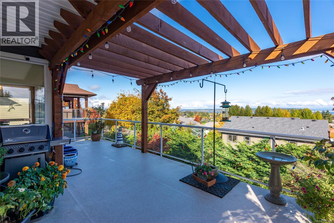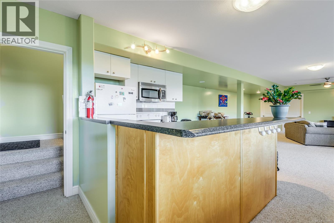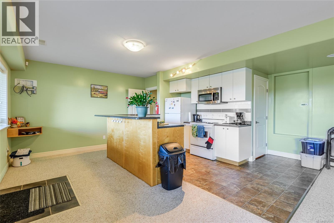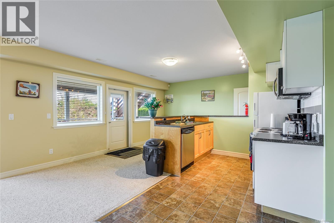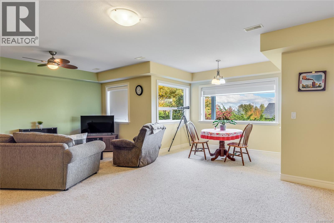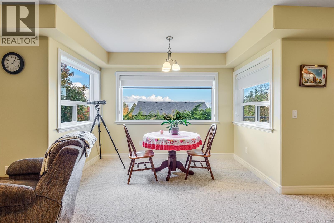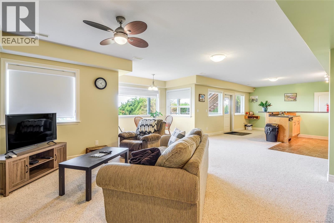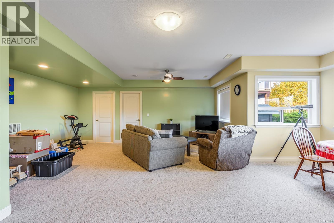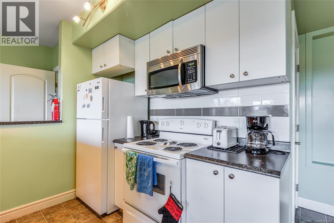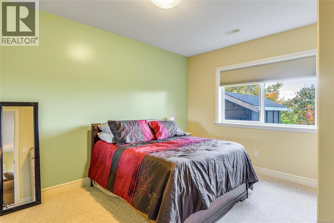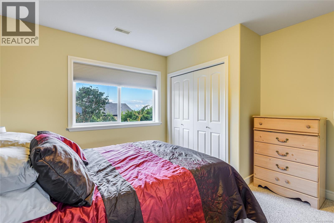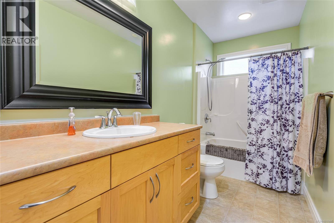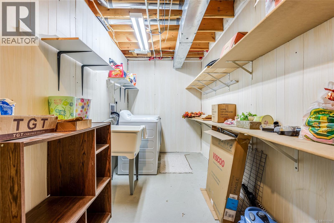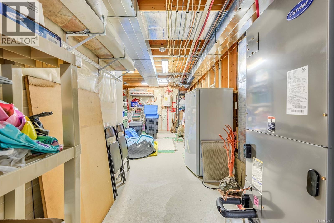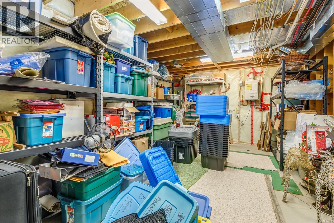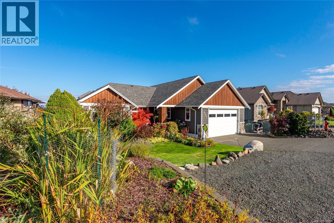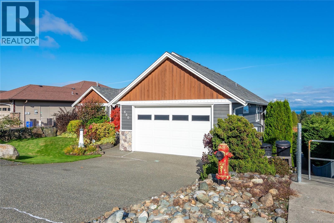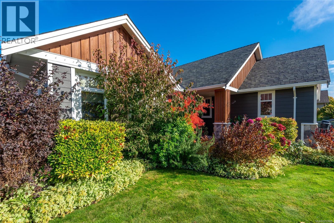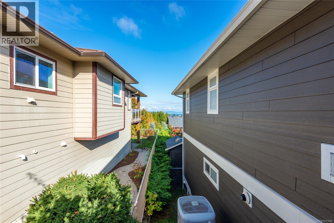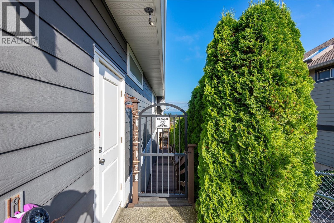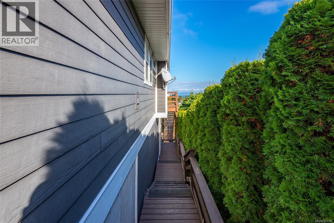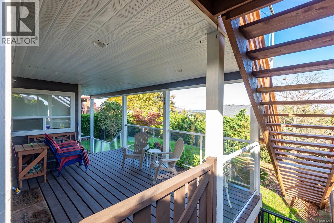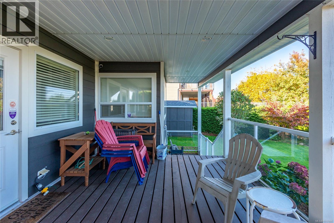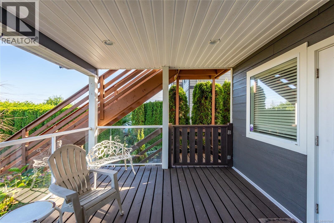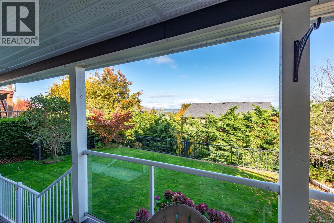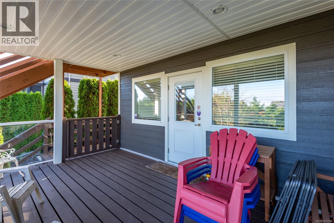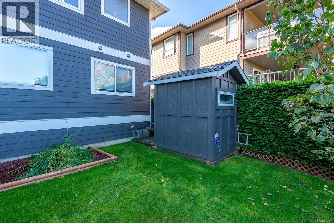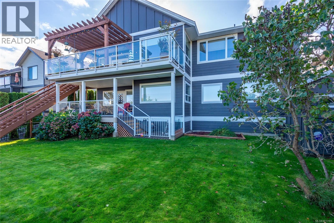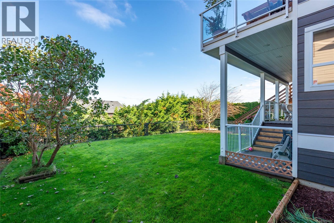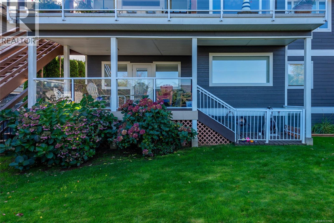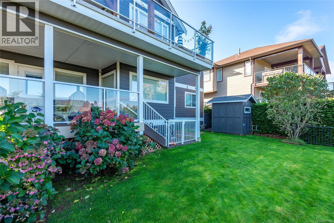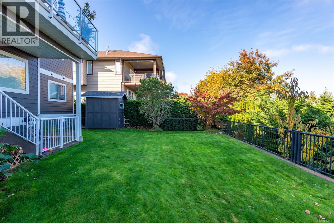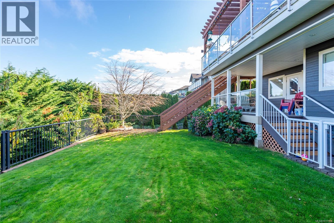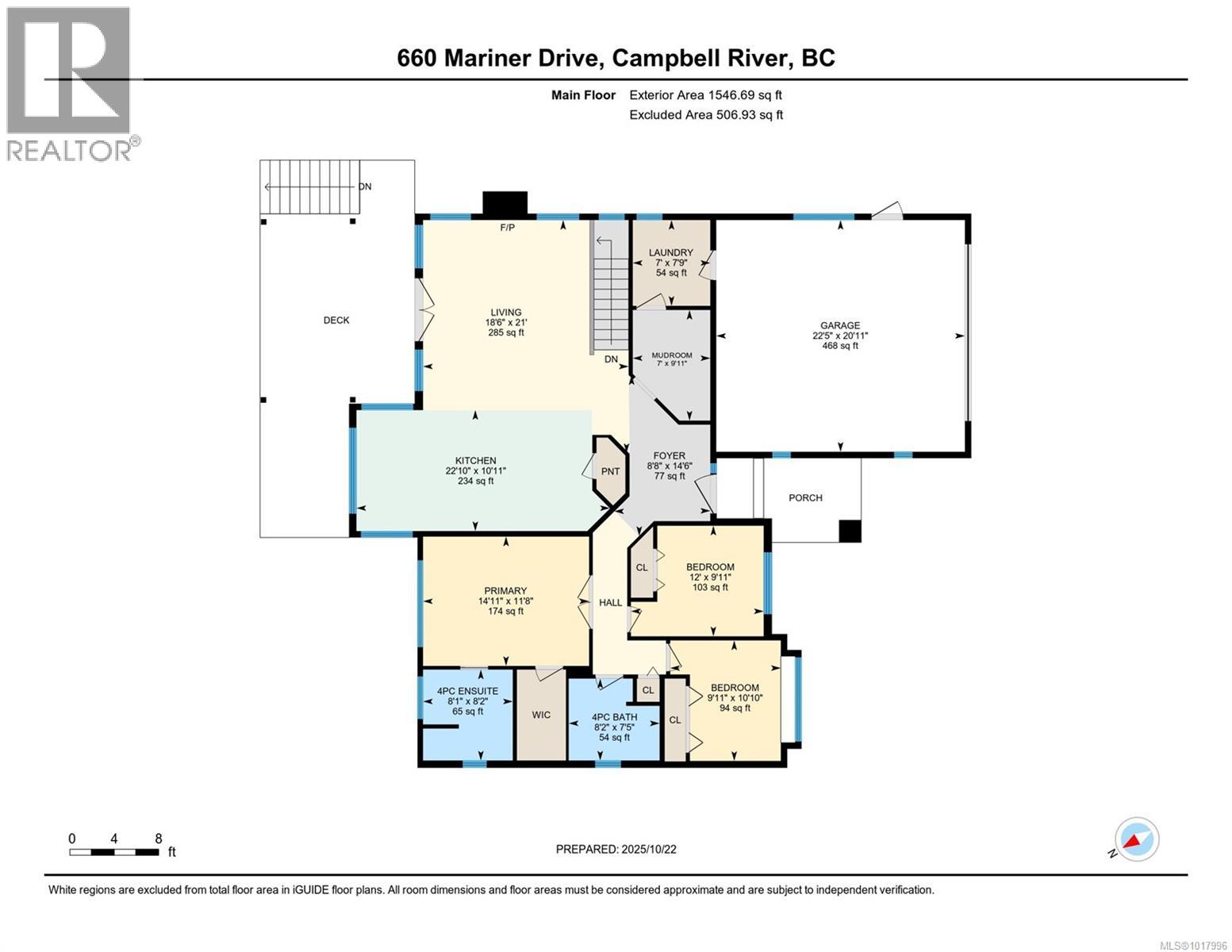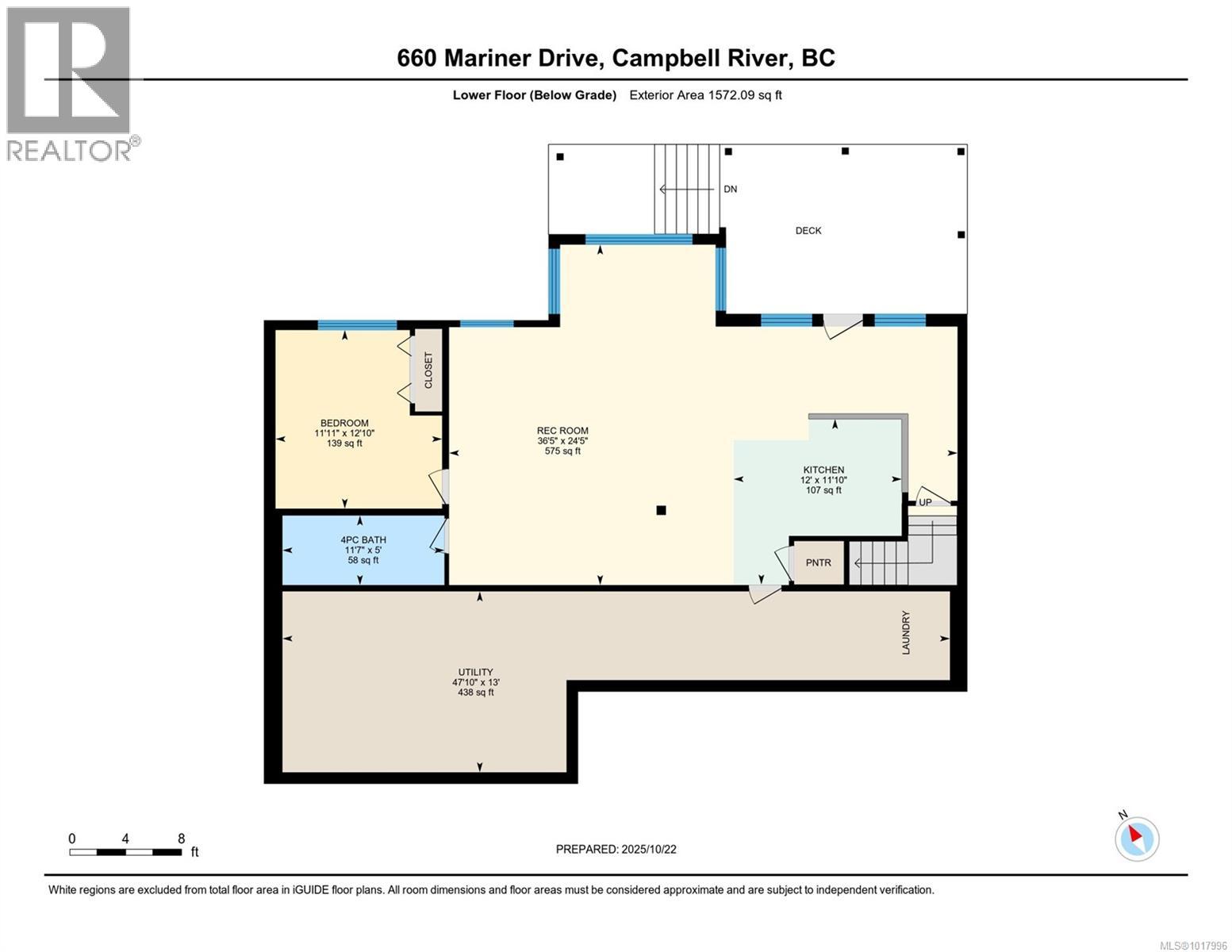4 Bedroom
3 Bathroom
2,920 ft2
Fireplace
Central Air Conditioning
Forced Air, Heat Pump
$998,800
Large family home with Ocean and Mountain views with a 1 bedroom suite! This main level entry home lives like a rancher with 3 bedrooms and 2 full bathrooms on the main floor. The great room concept is bright, with lots of natural light and expansive high vaulted ceilings.. The kitchen has been updated with matte white quartz counters and is perfect for a tall chef. The living room has a nice and cozy gas fireplace, perfect for those winter nights. French doors out to a beautiful covered deck that has gorgeous wooden pergola and looks out to views of the ocean and beyond. The primary bedroom, captures a nice view as well, and has a walk in closet with a 4pc ensuite with separate soaker tub and shower. The downstairs suite is self contained with its own laundry, and full kitchen. The living area is huge, with access to a covered patio and back yard. There is also a large unfinished storage and mechanical room the entire width of the home. This is a must see, Don't wait! (id:46156)
Property Details
|
MLS® Number
|
1017996 |
|
Property Type
|
Single Family |
|
Neigbourhood
|
Willow Point |
|
Features
|
Central Location, Other, Marine Oriented |
|
Parking Space Total
|
4 |
|
View Type
|
Mountain View, Ocean View |
Building
|
Bathroom Total
|
3 |
|
Bedrooms Total
|
4 |
|
Constructed Date
|
2007 |
|
Cooling Type
|
Central Air Conditioning |
|
Fireplace Present
|
Yes |
|
Fireplace Total
|
1 |
|
Heating Fuel
|
Electric |
|
Heating Type
|
Forced Air, Heat Pump |
|
Size Interior
|
2,920 Ft2 |
|
Total Finished Area
|
2475 Sqft |
|
Type
|
House |
Land
|
Access Type
|
Road Access |
|
Acreage
|
No |
|
Size Irregular
|
7405 |
|
Size Total
|
7405 Sqft |
|
Size Total Text
|
7405 Sqft |
|
Zoning Description
|
Ri |
|
Zoning Type
|
Residential |
Rooms
| Level |
Type |
Length |
Width |
Dimensions |
|
Lower Level |
Storage |
|
|
20'2 x 11'5 |
|
Lower Level |
Storage |
|
|
27'8 x 6'4 |
|
Lower Level |
Bathroom |
|
|
4-Piece |
|
Lower Level |
Bedroom |
|
|
12'0 x 12'0 |
|
Lower Level |
Family Room |
|
|
20'7 x 18'6 |
|
Main Level |
Ensuite |
|
|
4-Piece |
|
Main Level |
Bathroom |
|
|
4-Piece |
|
Main Level |
Bedroom |
|
|
10'10 x 8'3 |
|
Main Level |
Bedroom |
|
|
9'11 x 9'11 |
|
Main Level |
Primary Bedroom |
|
|
14'11 x 11'8 |
|
Main Level |
Living Room |
|
|
15'0 x 15'0 |
|
Main Level |
Dining Room |
|
|
10'10 x 8'11 |
|
Main Level |
Kitchen |
|
|
12'4 x 9'2 |
https://www.realtor.ca/real-estate/29025339/660-mariner-dr-campbell-river-willow-point


