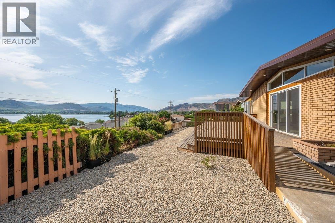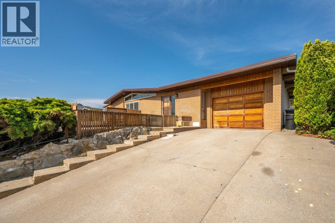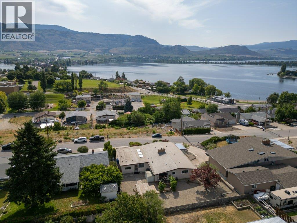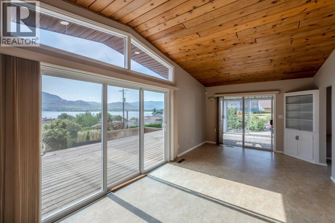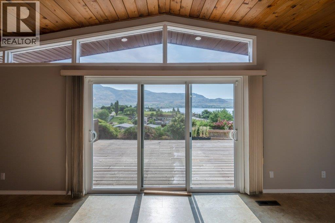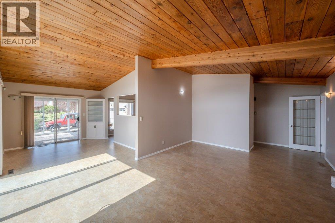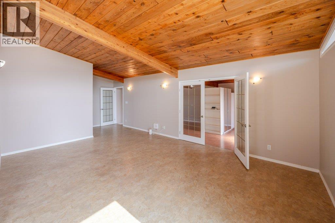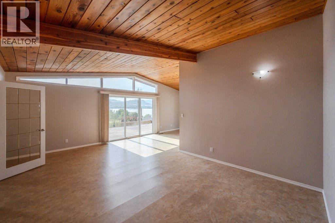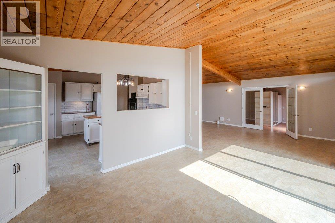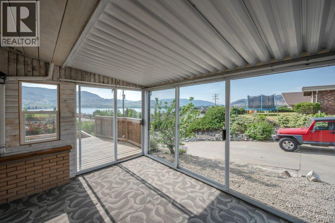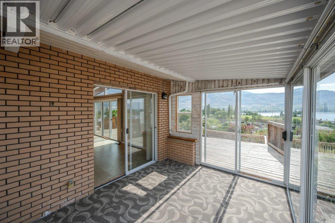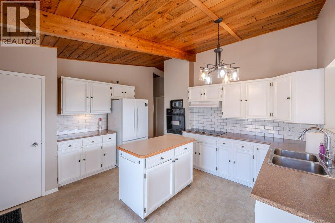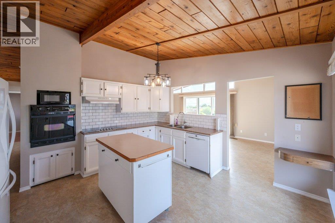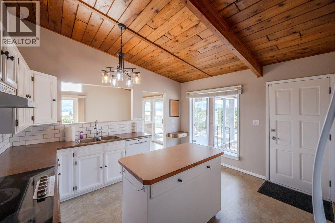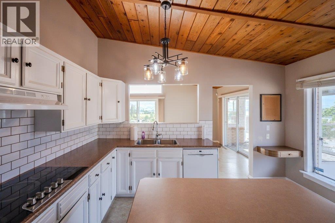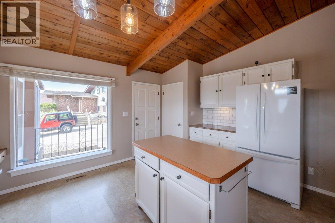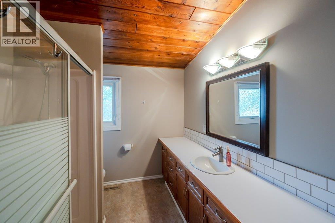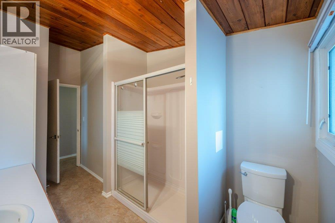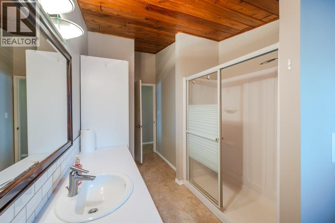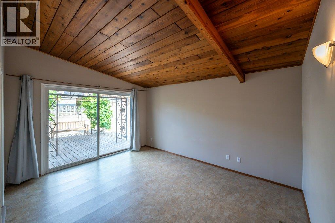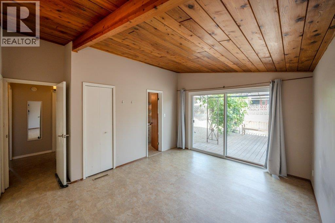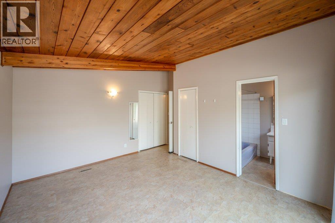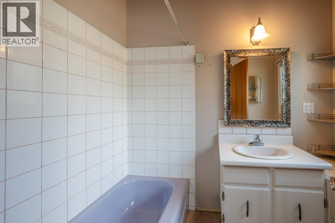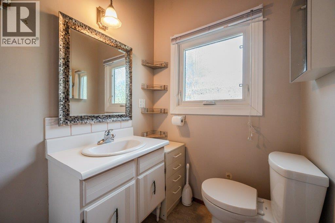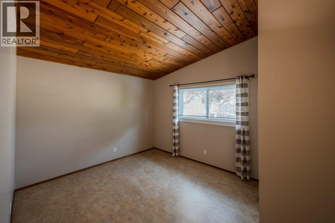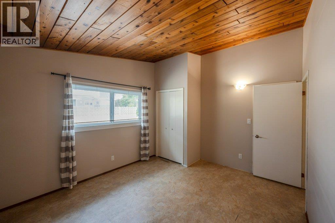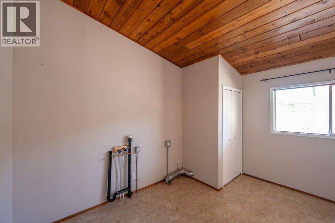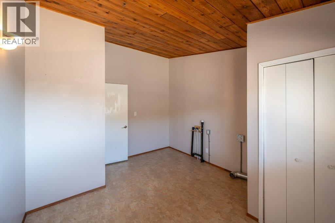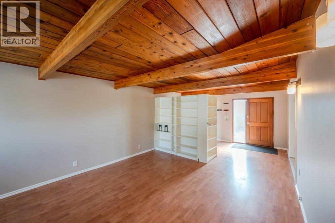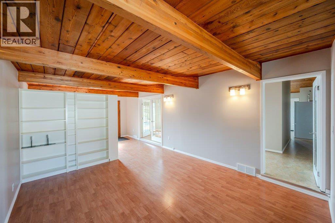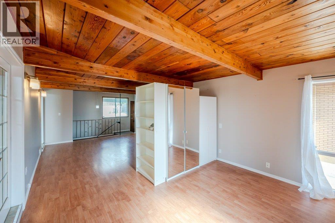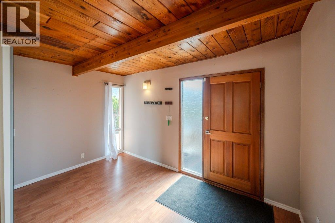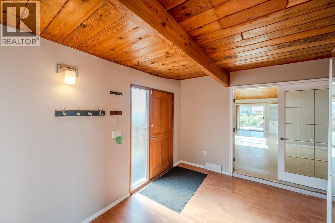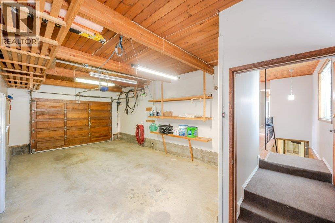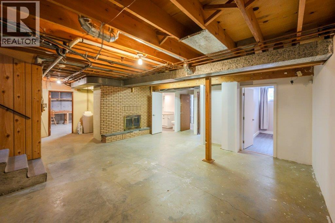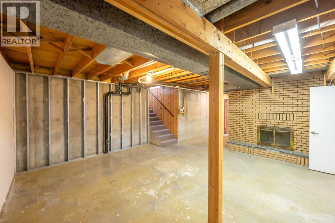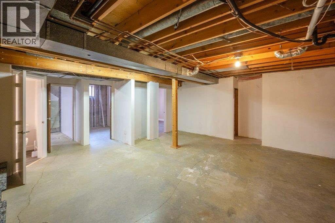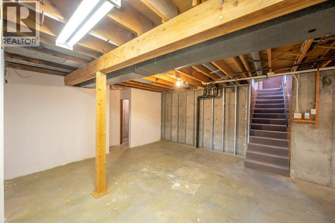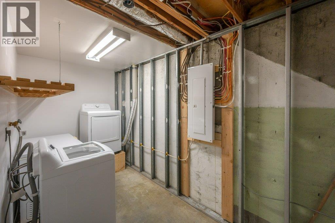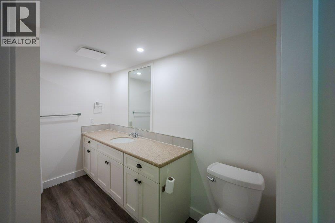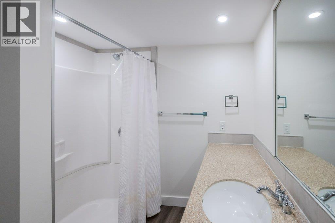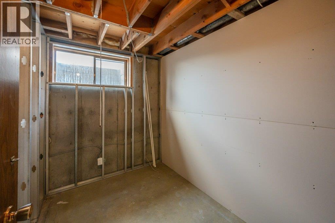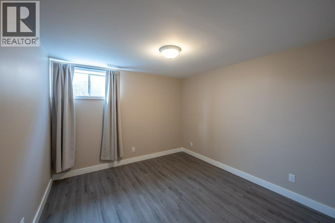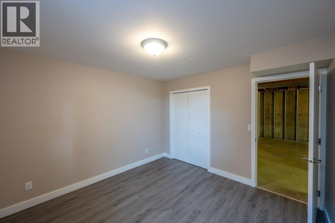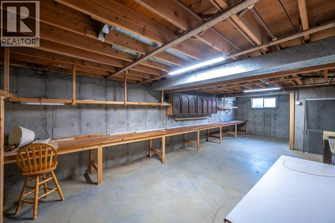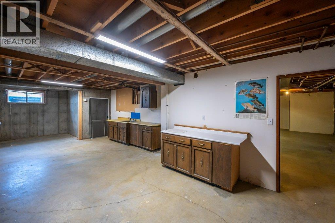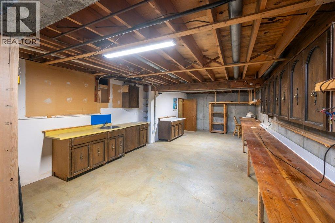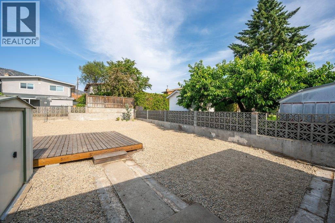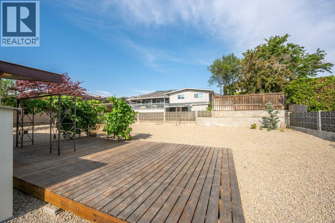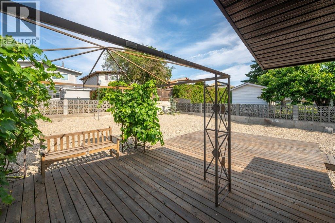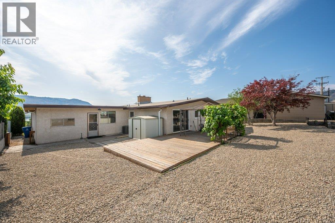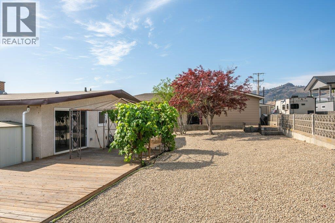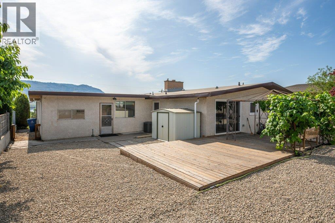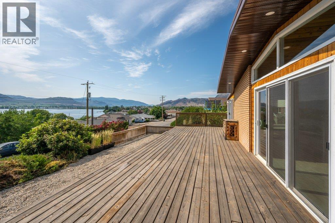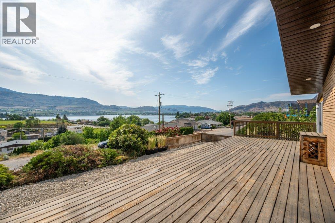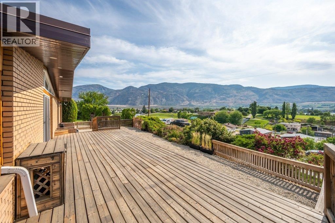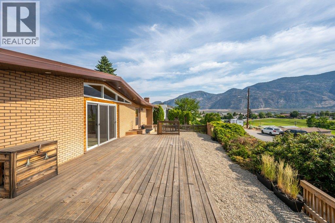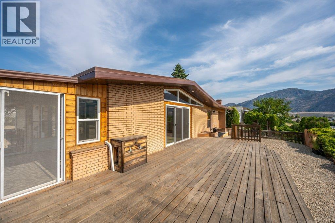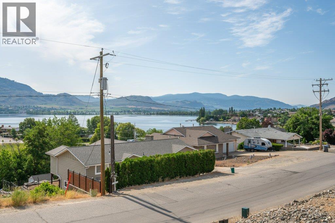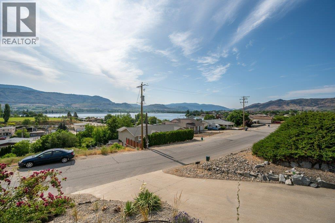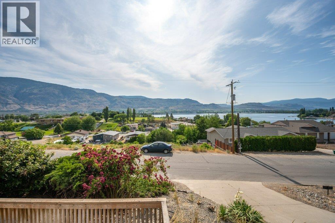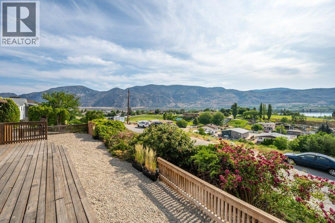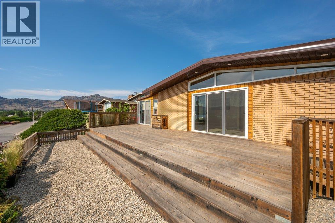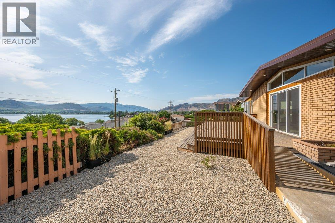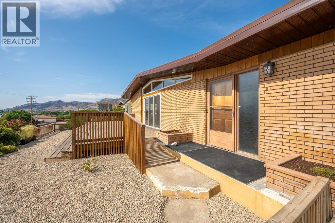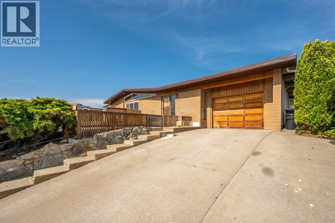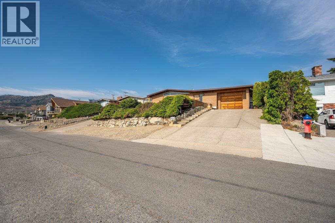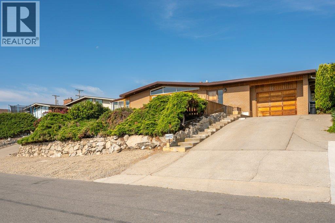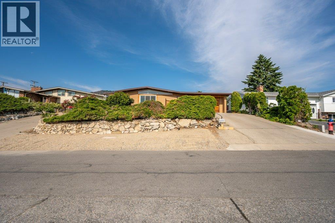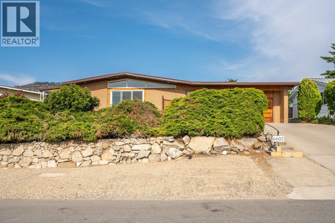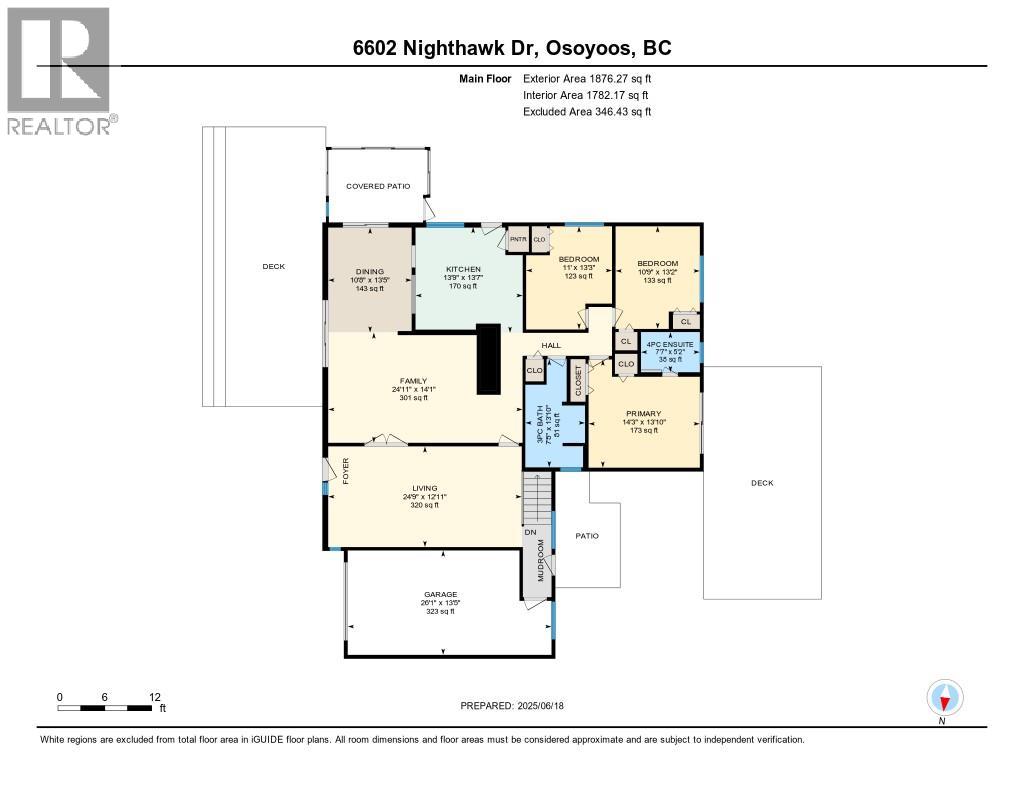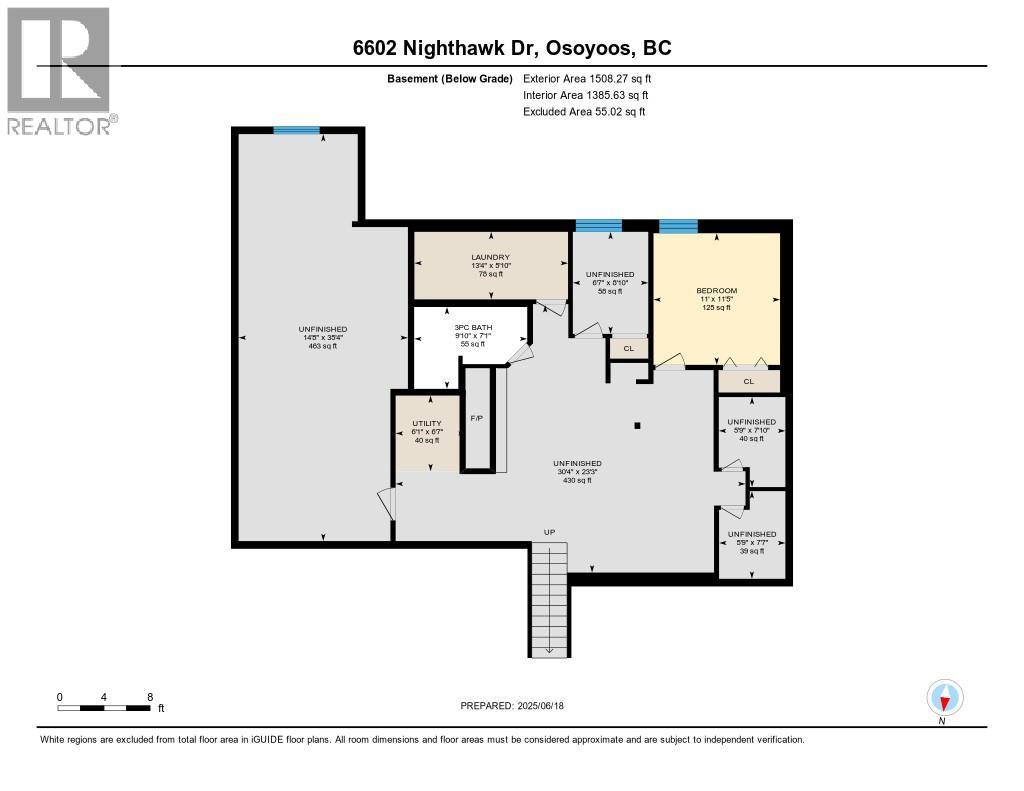4 Bedroom
3 Bathroom
2,056 ft2
Ranch
Central Air Conditioning
Forced Air, See Remarks
Landscaped
$699,000
If you're chasing that jaw-dropping, wide-open view of the lake, town, and mountains—this is the one. Set in a prime location, this well-maintained character home offers 3 bedrooms on the main floor, plus potential for 1 more down with full bath, creating an ideal layout for extended family or future suite potential. With laundry hookups up and down, a newer basement bathroom, and plumbing ready in the workshop area, the groundwork is set for a separate living space with the right design touch. Recent updates include a newer furnace, A/C, hot water tank, roof, sliding doors, and some windows, and fresh paint—making it move-in ready with peace of mind. The fully fenced, xeriscaped backyard keeps life low-maintenance and even has space to add that dream inground pool. Whether you're looking for a weekend getaway, a project with upside, or a forever home to sip your morning coffee on the massive deck soaking in that view—this property delivers. All just a short walk to town, schools, shops, rec, and beaches, you can't beat the location! (id:46156)
Property Details
|
MLS® Number
|
10352251 |
|
Property Type
|
Single Family |
|
Neigbourhood
|
Osoyoos |
|
Amenities Near By
|
Golf Nearby, Schools, Shopping |
|
Parking Space Total
|
3 |
|
View Type
|
City View, Lake View, Mountain View, Valley View, View Of Water, View (panoramic) |
Building
|
Bathroom Total
|
3 |
|
Bedrooms Total
|
4 |
|
Appliances
|
Range, Refrigerator, Dishwasher, Dryer, Washer |
|
Architectural Style
|
Ranch |
|
Constructed Date
|
1973 |
|
Construction Style Attachment
|
Detached |
|
Cooling Type
|
Central Air Conditioning |
|
Exterior Finish
|
Brick, Stucco |
|
Heating Type
|
Forced Air, See Remarks |
|
Roof Material
|
Unknown |
|
Roof Style
|
Unknown |
|
Stories Total
|
1 |
|
Size Interior
|
2,056 Ft2 |
|
Type
|
House |
|
Utility Water
|
Municipal Water |
Parking
Land
|
Acreage
|
No |
|
Land Amenities
|
Golf Nearby, Schools, Shopping |
|
Landscape Features
|
Landscaped |
|
Sewer
|
Municipal Sewage System |
|
Size Irregular
|
0.22 |
|
Size Total
|
0.22 Ac|under 1 Acre |
|
Size Total Text
|
0.22 Ac|under 1 Acre |
Rooms
| Level |
Type |
Length |
Width |
Dimensions |
|
Basement |
Laundry Room |
|
|
5'10'' x 13'4'' |
|
Basement |
Bedroom |
|
|
11'5'' x 11' |
|
Basement |
3pc Bathroom |
|
|
7'1'' x 9'10'' |
|
Main Level |
Primary Bedroom |
|
|
13'10'' x 14'3'' |
|
Main Level |
Living Room |
|
|
12'11'' x 24'9'' |
|
Main Level |
Kitchen |
|
|
13'7'' x 13'9'' |
|
Main Level |
Family Room |
|
|
14'1'' x 24'11'' |
|
Main Level |
4pc Ensuite Bath |
|
|
5'2'' x 7'7'' |
|
Main Level |
Dining Room |
|
|
13'5'' x 10'8'' |
|
Main Level |
Bedroom |
|
|
13'3'' x 11'0'' |
|
Main Level |
Bedroom |
|
|
13'2'' x 10'9'' |
|
Main Level |
3pc Bathroom |
|
|
13'10'' x 7'8'' |
https://www.realtor.ca/real-estate/28494029/6602-nighthawk-drive-osoyoos-osoyoos


