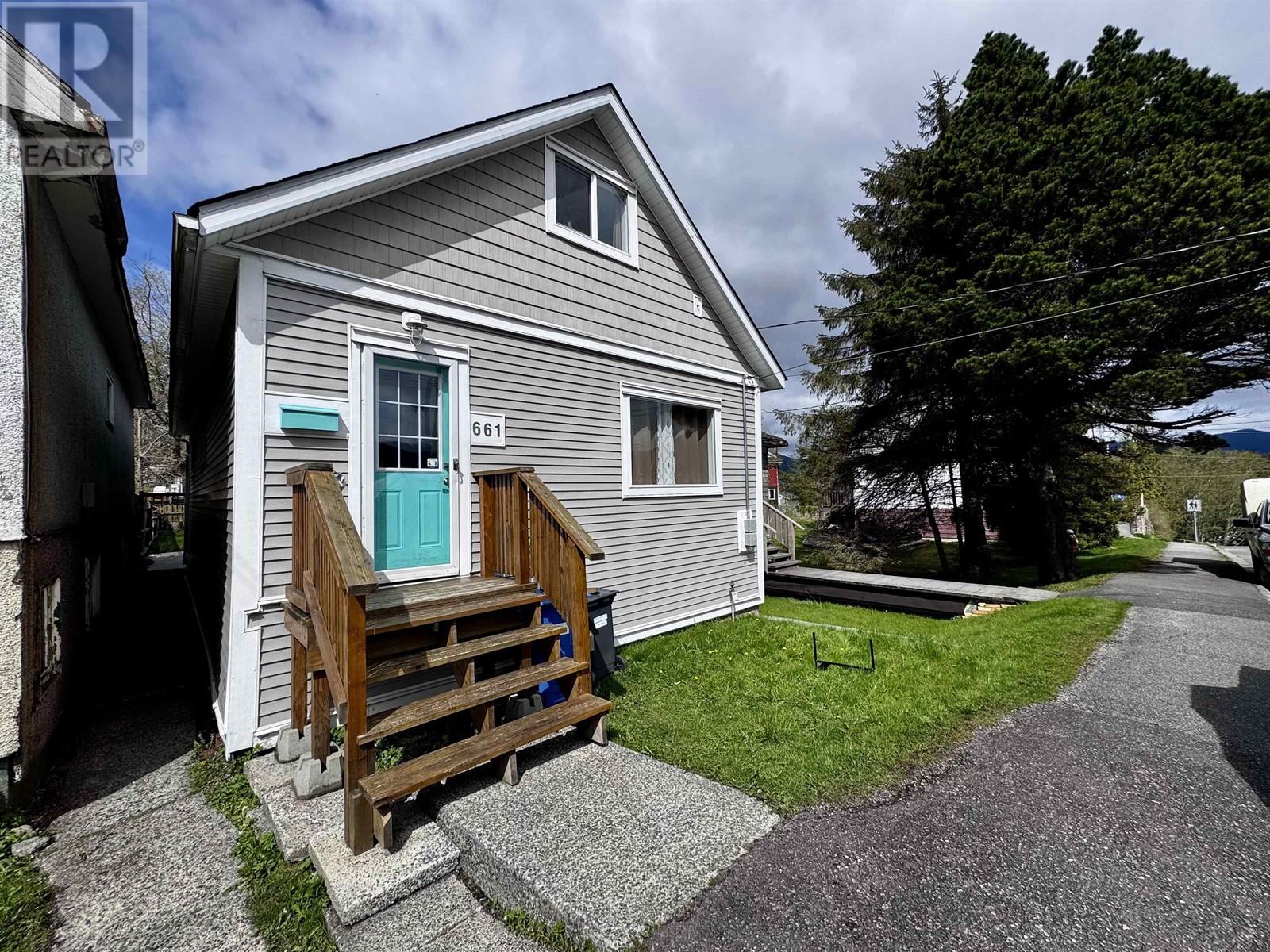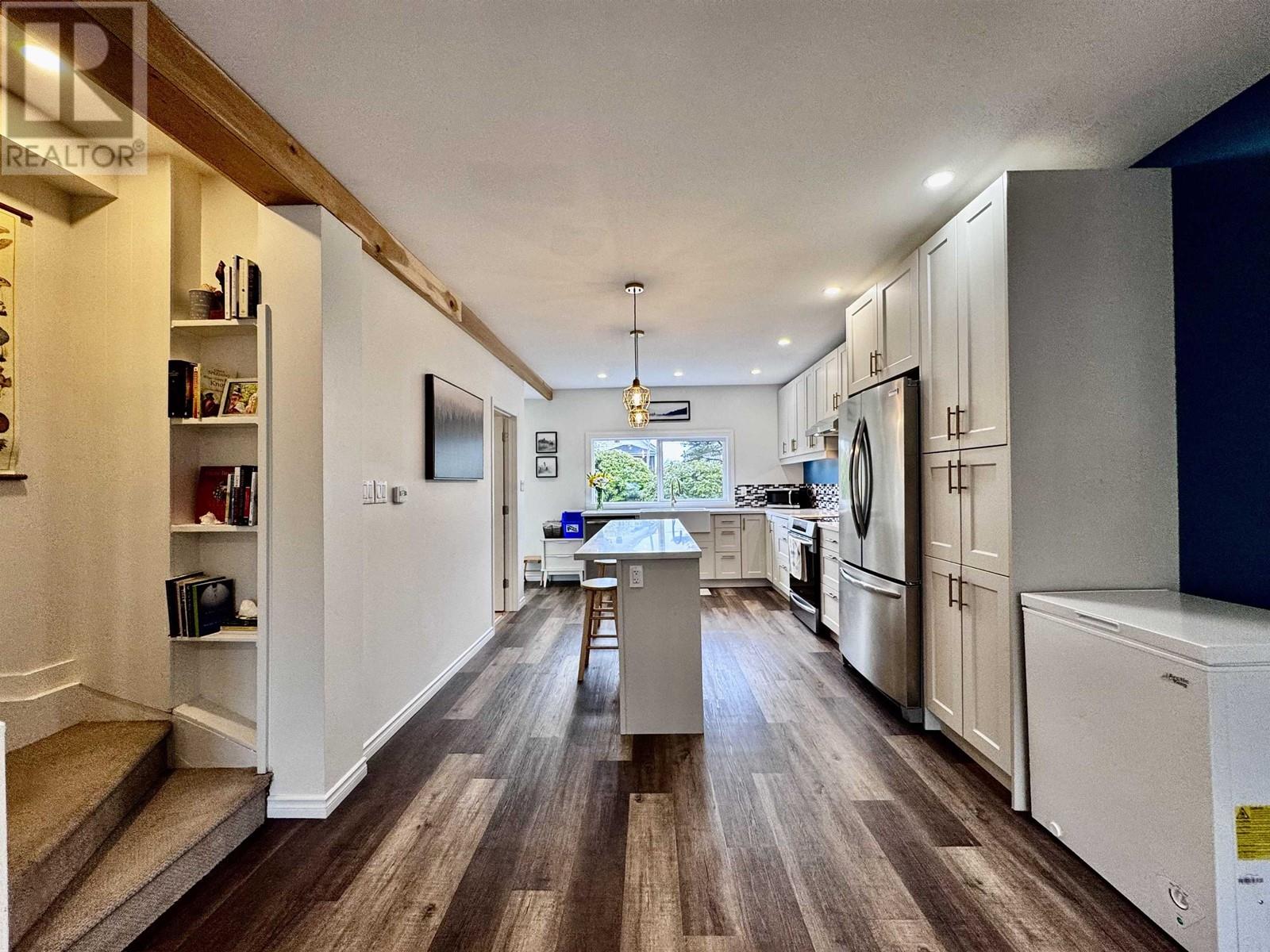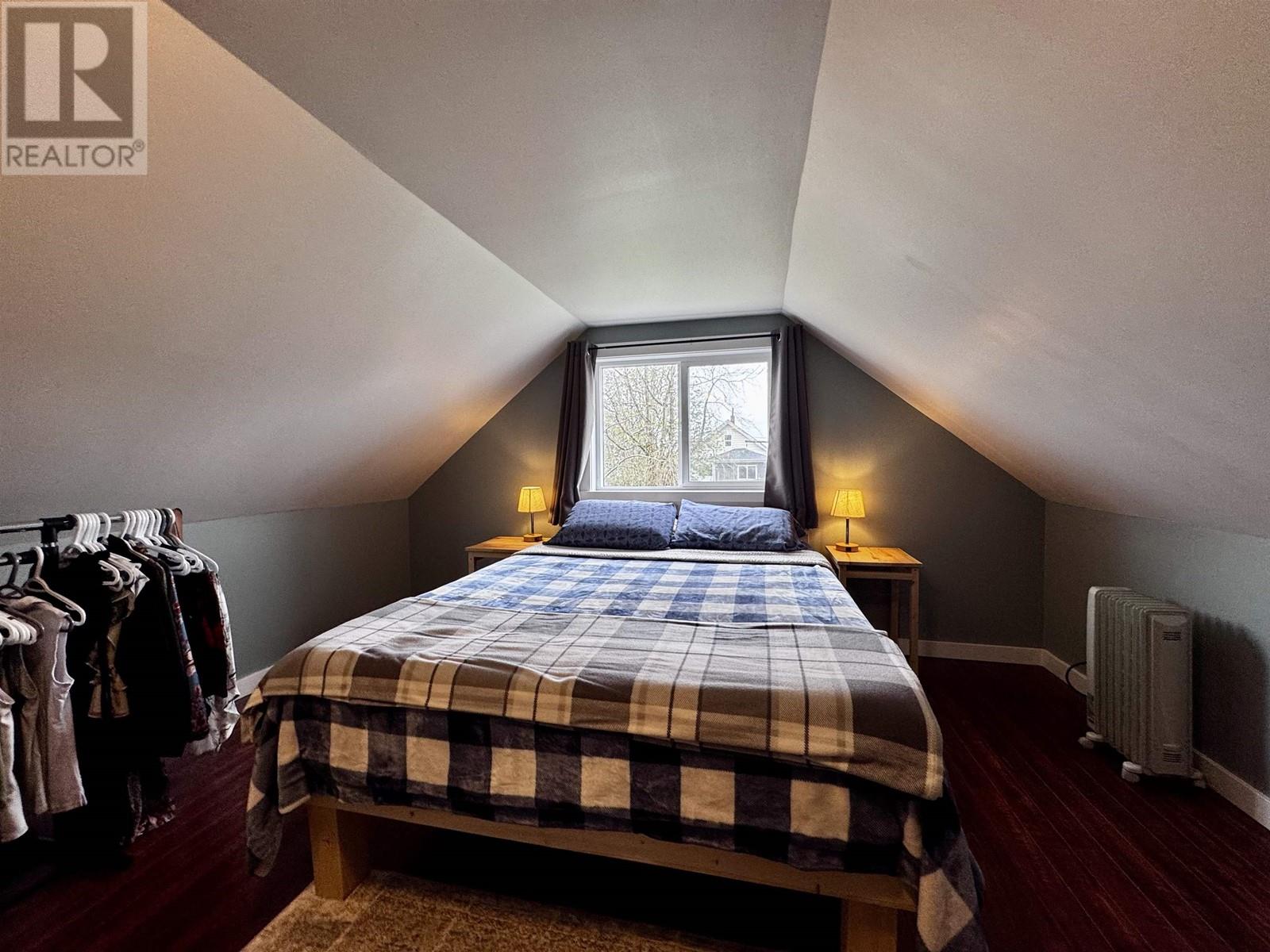2 Bedroom
2 Bathroom
1,500 ft2
$425,000
* PREC - Personal Real Estate Corporation. This beautiful home embodies modern elegance & comfort. The main floor welcomes you with a spacious foyer that flows into an open living, dining & kitchen area, alongside a versatile bedroom/office, a large bathroom & convenient laundry facilities, ideal for everyday living. Step into the custom kitchen, where Silestone countertops & brass cabinet handles harmonize with sleek stainless-steel appliances & stylish vinyl plank flooring. The fenced backyard, with its vibrant rhododendron trees, offers a private retreat, bathed in the warmth of sunset views. Upstairs, discover two additional bedrooms, where the primary bedroom reveals partial ocean & mountain views, while the loft room, with its 2-piece bathroom, provides possibilities. The unfinished basement is a blank canvas! (id:46156)
Property Details
|
MLS® Number
|
R2993492 |
|
Property Type
|
Single Family |
Building
|
Bathroom Total
|
2 |
|
Bedrooms Total
|
2 |
|
Appliances
|
Washer, Dryer, Refrigerator, Stove, Dishwasher |
|
Basement Development
|
Unfinished |
|
Basement Type
|
Full (unfinished) |
|
Constructed Date
|
1910 |
|
Construction Style Attachment
|
Detached |
|
Exterior Finish
|
Vinyl Siding |
|
Fixture
|
Drapes/window Coverings |
|
Foundation Type
|
Concrete Perimeter |
|
Heating Fuel
|
Electric |
|
Roof Material
|
Asphalt Shingle |
|
Roof Style
|
Conventional |
|
Stories Total
|
3 |
|
Size Interior
|
1,500 Ft2 |
|
Type
|
House |
|
Utility Water
|
Municipal Water |
Parking
Land
|
Acreage
|
No |
|
Size Irregular
|
2500 |
|
Size Total
|
2500 Sqft |
|
Size Total Text
|
2500 Sqft |
Rooms
| Level |
Type |
Length |
Width |
Dimensions |
|
Above |
Primary Bedroom |
15 ft ,3 in |
13 ft ,2 in |
15 ft ,3 in x 13 ft ,2 in |
|
Above |
Bedroom 2 |
13 ft ,2 in |
10 ft ,2 in |
13 ft ,2 in x 10 ft ,2 in |
|
Basement |
Storage |
39 ft |
19 ft ,2 in |
39 ft x 19 ft ,2 in |
|
Main Level |
Foyer |
8 ft ,5 in |
5 ft ,9 in |
8 ft ,5 in x 5 ft ,9 in |
|
Main Level |
Living Room |
13 ft ,7 in |
16 ft ,6 in |
13 ft ,7 in x 16 ft ,6 in |
|
Main Level |
Dining Room |
13 ft ,7 in |
11 ft |
13 ft ,7 in x 11 ft |
|
Main Level |
Kitchen |
15 ft |
11 ft |
15 ft x 11 ft |
|
Main Level |
Laundry Room |
11 ft ,1 in |
4 ft ,3 in |
11 ft ,1 in x 4 ft ,3 in |
|
Main Level |
Den |
9 ft ,9 in |
12 ft |
9 ft ,9 in x 12 ft |
https://www.realtor.ca/real-estate/28204334/661-e-5th-avenue-prince-rupert












































