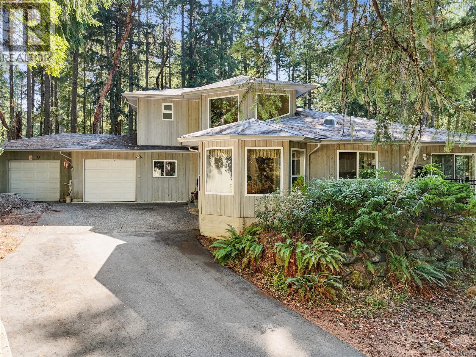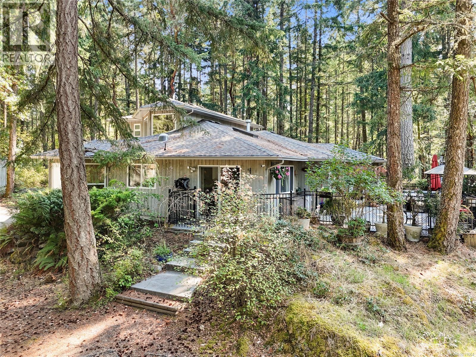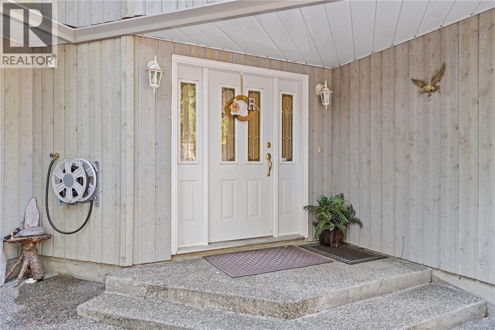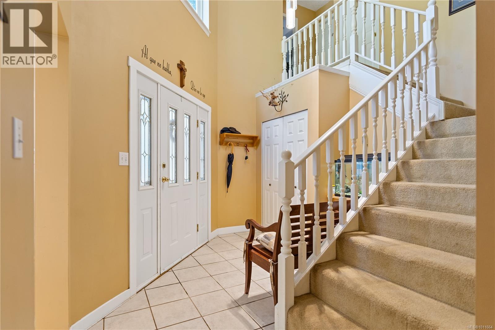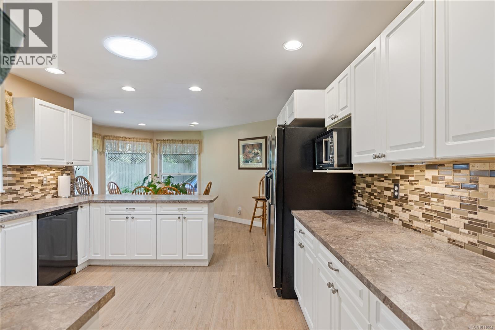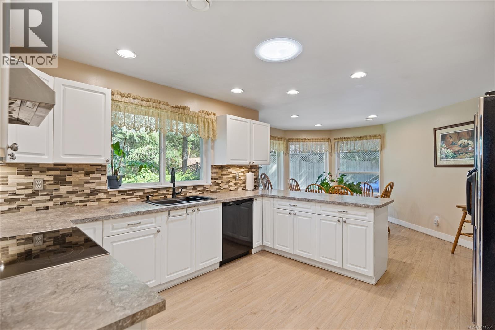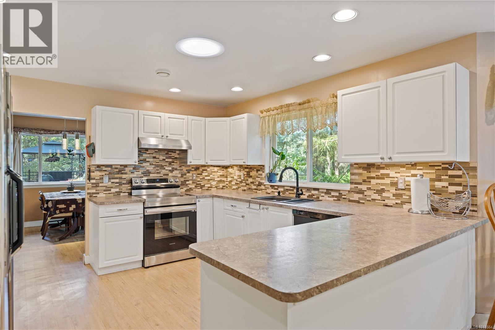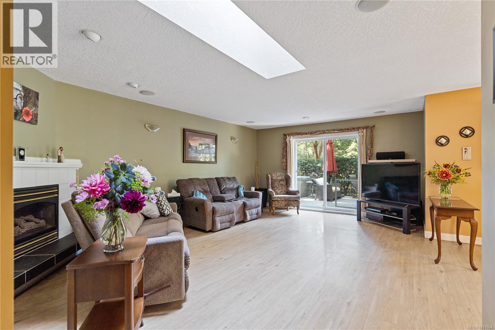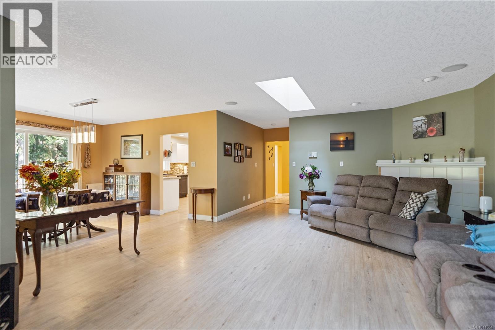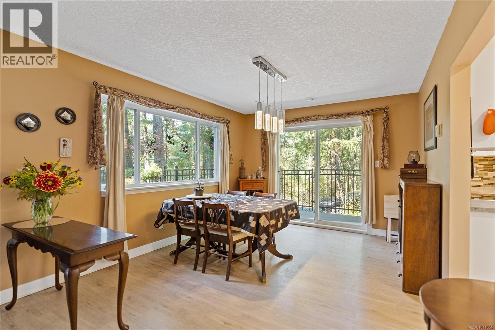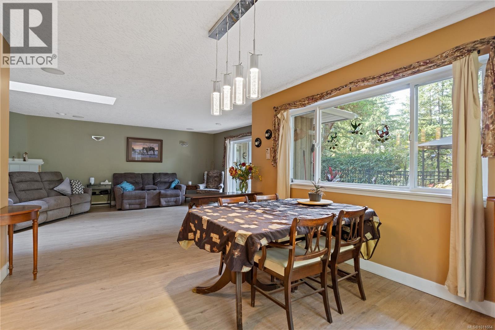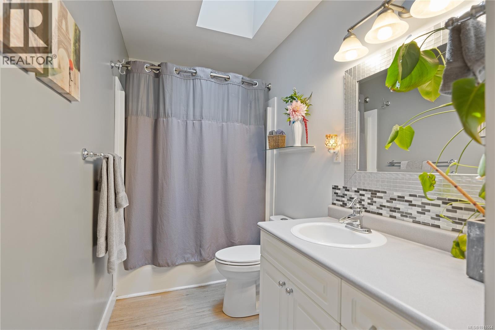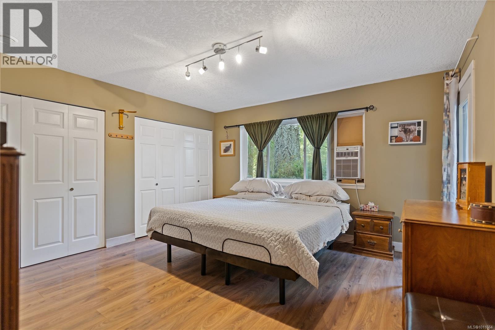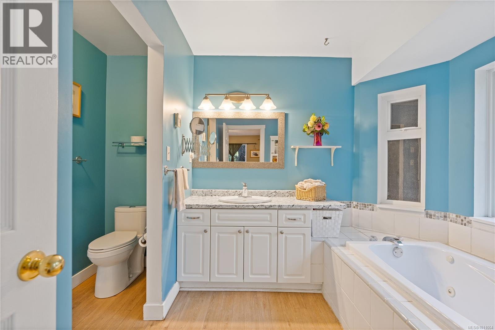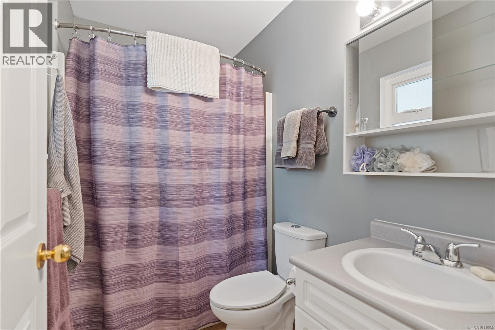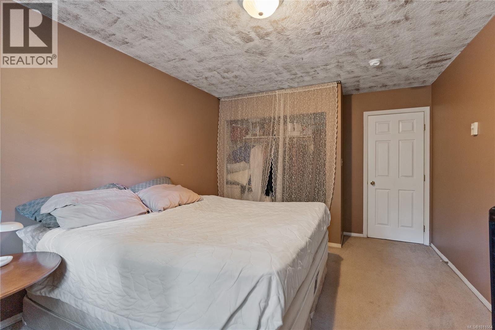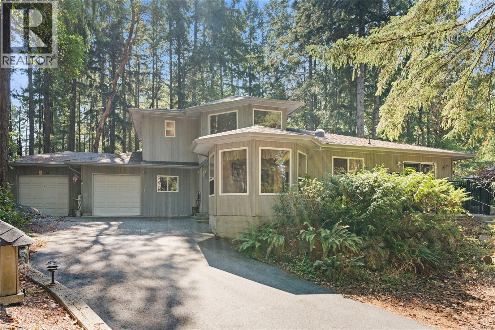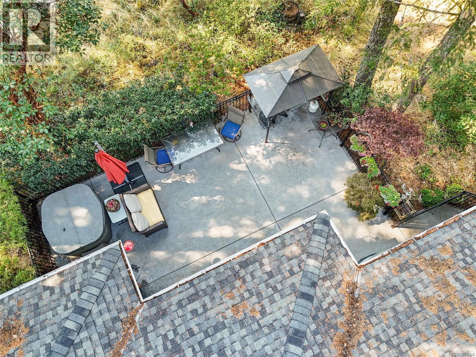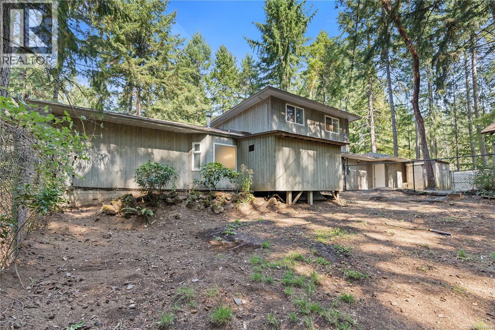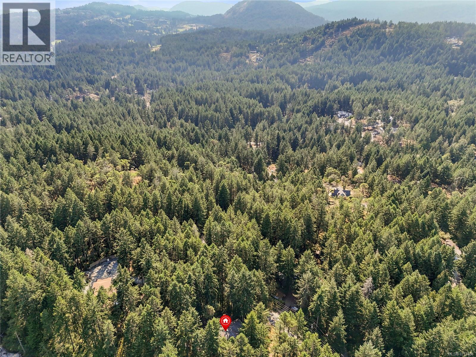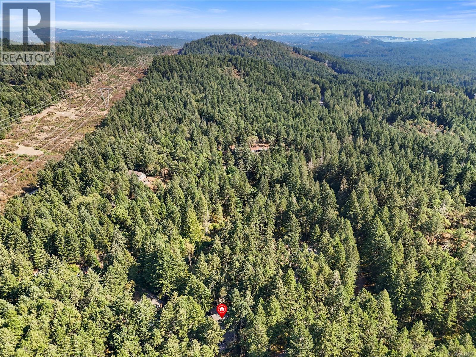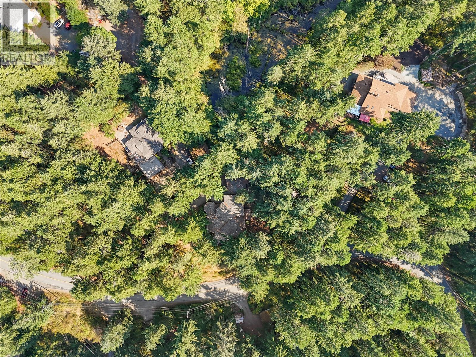4 Bedroom
3 Bathroom
2,239 ft2
Westcoast
Fireplace
None
Hot Water
Acreage
$1,499,000
Welcome to this beautiful custom home set on a private 1.2-acre lot in the secluded Highlands—just five minutes to Costco and all major amenities. The bright open foyer welcomes you into a spacious layout designed for both comfort and entertaining. The large kitchen flows seamlessly into the living and dining rooms, offering open-concept living with direct access to a serene rear patio featuring a hot tub and sitting area. The main level includes a generous primary bedroom with ample closet space and ensuite, plus laundry and a versatile office or additional bedroom. Upstairs you’ll find two more bedrooms and a full bathroom, ideal for family or guests (id:46156)
Property Details
|
MLS® Number
|
1011664 |
|
Property Type
|
Single Family |
|
Neigbourhood
|
Eastern Highlands |
|
Features
|
Wooded Area, Irregular Lot Size |
|
Parking Space Total
|
2 |
|
Plan
|
Vip62093 |
|
Structure
|
Patio(s) |
Building
|
Bathroom Total
|
3 |
|
Bedrooms Total
|
4 |
|
Architectural Style
|
Westcoast |
|
Constructed Date
|
1996 |
|
Cooling Type
|
None |
|
Fireplace Present
|
Yes |
|
Fireplace Total
|
1 |
|
Heating Fuel
|
Electric, Other |
|
Heating Type
|
Hot Water |
|
Size Interior
|
2,239 Ft2 |
|
Total Finished Area
|
2239 Sqft |
|
Type
|
House |
Land
|
Acreage
|
Yes |
|
Size Irregular
|
1.23 |
|
Size Total
|
1.23 Ac |
|
Size Total Text
|
1.23 Ac |
|
Zoning Type
|
Residential |
Rooms
| Level |
Type |
Length |
Width |
Dimensions |
|
Second Level |
Bathroom |
|
|
4-Piece |
|
Second Level |
Bedroom |
15 ft |
12 ft |
15 ft x 12 ft |
|
Second Level |
Bedroom |
14 ft |
11 ft |
14 ft x 11 ft |
|
Main Level |
Patio |
31 ft |
21 ft |
31 ft x 21 ft |
|
Main Level |
Eating Area |
15 ft |
10 ft |
15 ft x 10 ft |
|
Main Level |
Storage |
11 ft |
11 ft |
11 ft x 11 ft |
|
Main Level |
Storage |
7 ft |
9 ft |
7 ft x 9 ft |
|
Main Level |
Workshop |
21 ft |
13 ft |
21 ft x 13 ft |
|
Main Level |
Laundry Room |
|
|
7' x 9' |
|
Main Level |
Bedroom |
|
|
11' x 12' |
|
Main Level |
Ensuite |
|
|
5-Piece |
|
Main Level |
Bathroom |
|
|
4-Piece |
|
Main Level |
Primary Bedroom |
|
|
13' x 14' |
|
Main Level |
Kitchen |
13 ft |
13 ft |
13 ft x 13 ft |
|
Main Level |
Dining Room |
13 ft |
11 ft |
13 ft x 11 ft |
|
Main Level |
Living Room |
|
21 ft |
Measurements not available x 21 ft |
|
Main Level |
Entrance |
11 ft |
8 ft |
11 ft x 8 ft |
https://www.realtor.ca/real-estate/28873035/661-millstream-lake-rd-highlands-eastern-highlands


