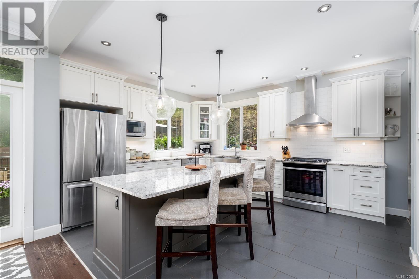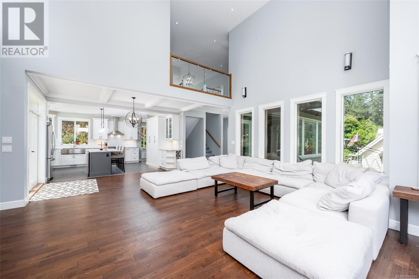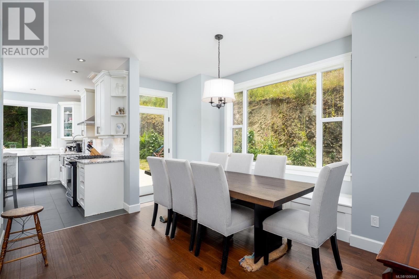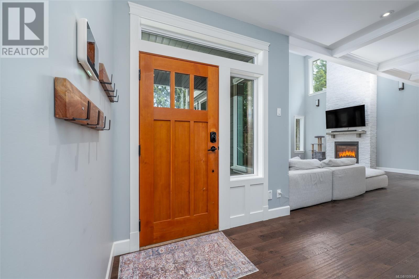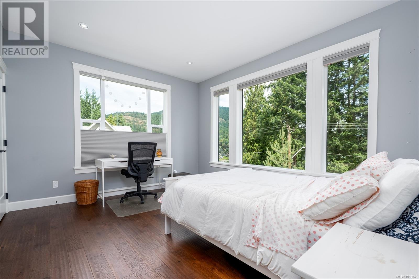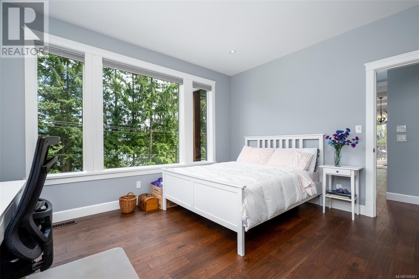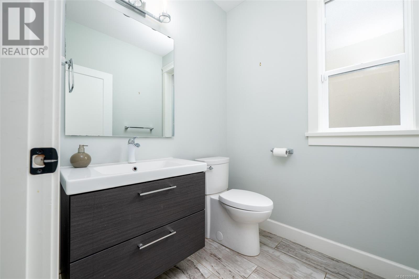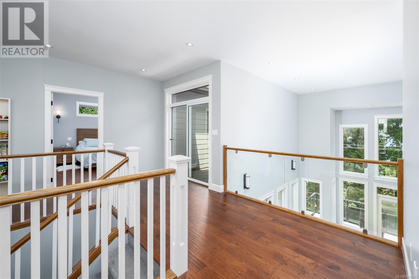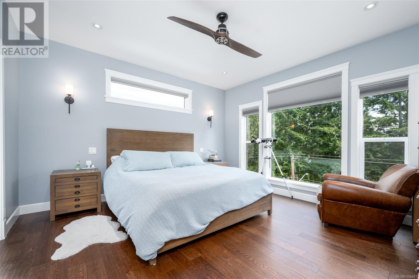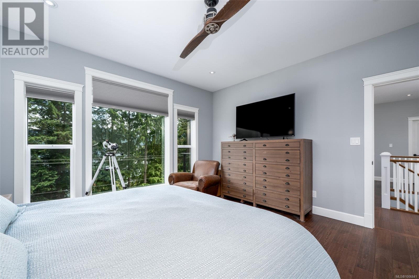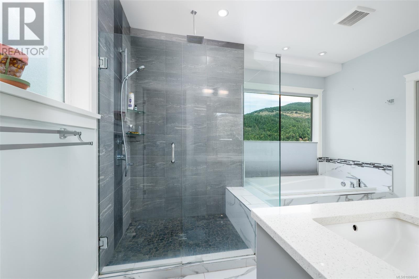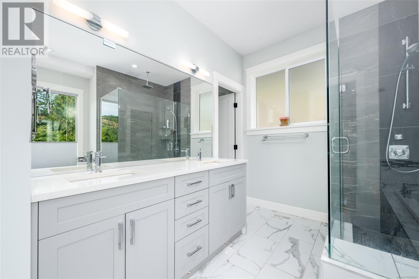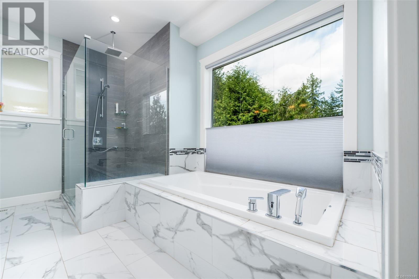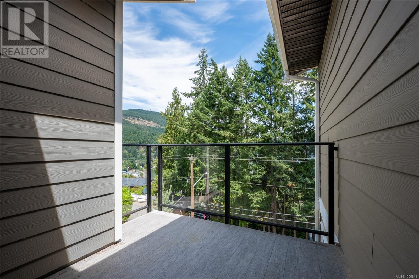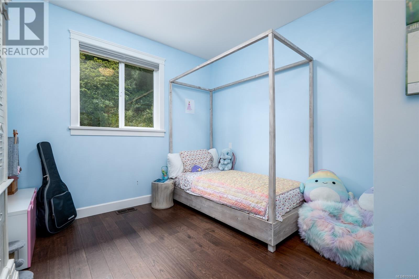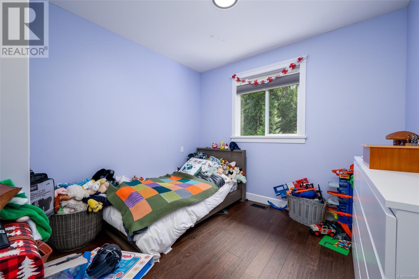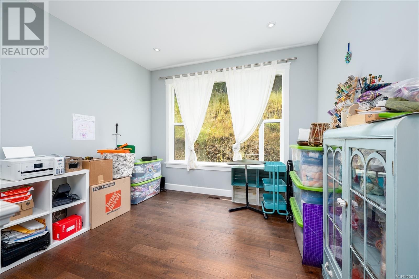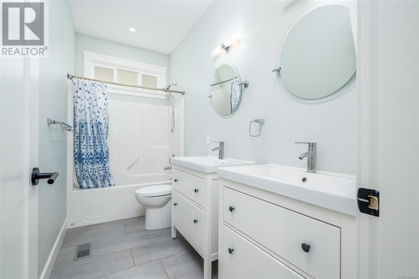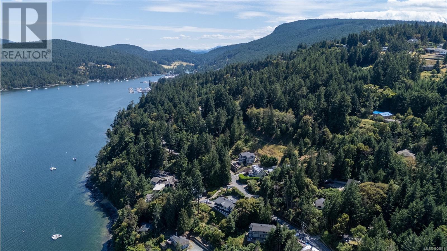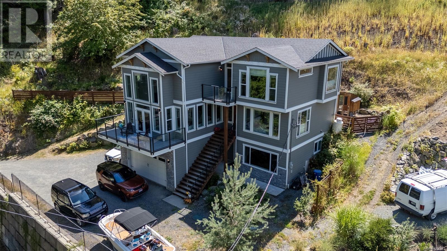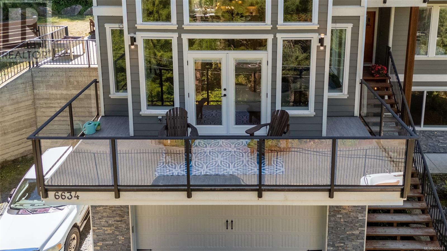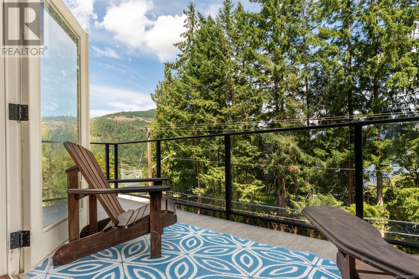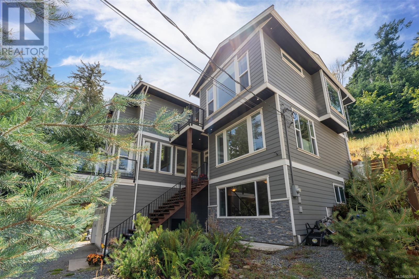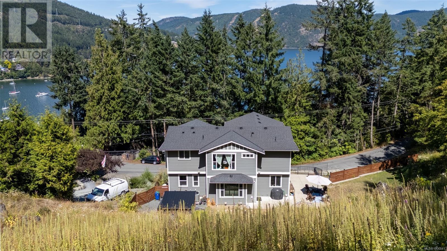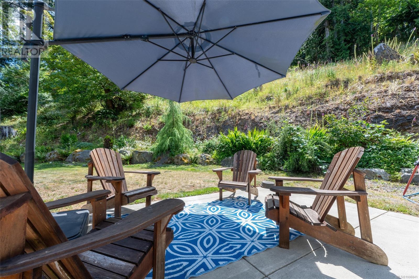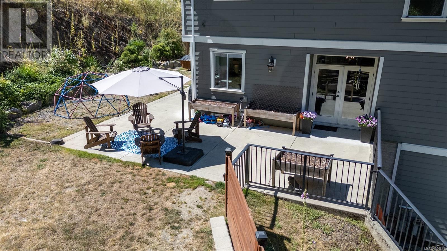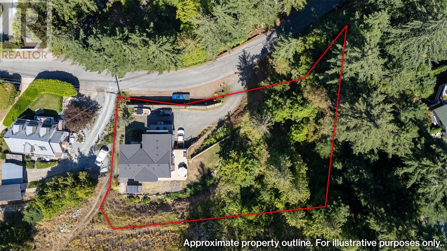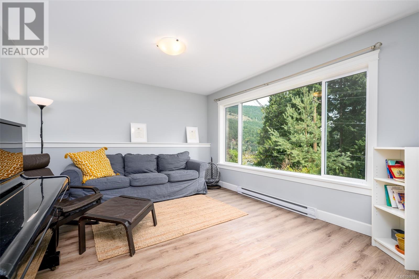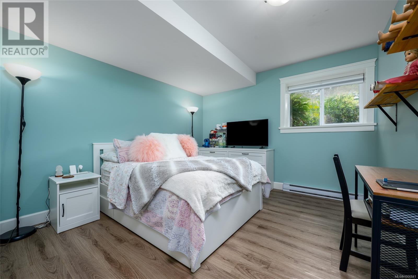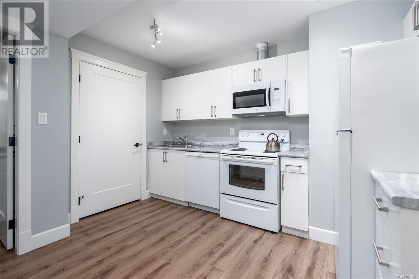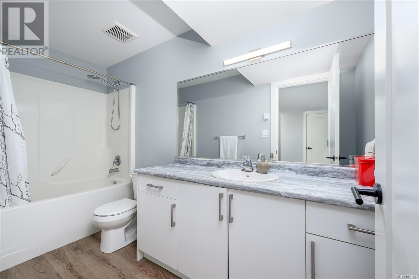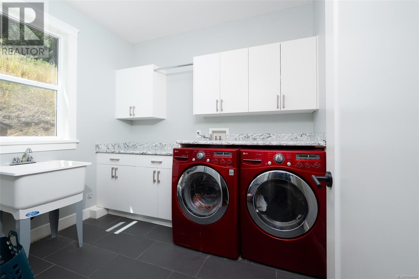5 Bedroom
4 Bathroom
3,658 ft2
Contemporary
Fireplace
Air Conditioned, Central Air Conditioning
Heat Pump
$1,585,000
Nestled in the heart of Maple Bay, this custom-designed home is surrounded by trees, mountains, and the fresh ocean air. The main residence features 4 bedrooms plus a den and 3 bathrooms, along with a well-appointed 1-bedroom suite. The open-concept great room showcases engineered hardwood flooring, soaring 20’ ceilings, a gas fireplace, and large picture windows. A gourmet kitchen with granite countertops, formal dining area, side patio, and expansive front deck make this home perfect for entertaining. Upstairs, the stunning primary suite features a walk-in closet and a spa-inspired ensuite with a jet tub, walk-in shower, and heated floors. This level also includes two additional bedrooms, a 5-piece bathroom, an open den or hobby room, and access to a private deck. Situated in a highly desirable neighbourhood just minutes from beaches, oceanfront dining, boat launch, parks, trails, marina, and seaplane access—this home offers the best of West Coast living. (id:46156)
Property Details
|
MLS® Number
|
1006841 |
|
Property Type
|
Single Family |
|
Neigbourhood
|
East Duncan |
|
Features
|
Private Setting, Other, Marine Oriented |
|
Parking Space Total
|
6 |
|
View Type
|
Mountain View, Ocean View |
Building
|
Bathroom Total
|
4 |
|
Bedrooms Total
|
5 |
|
Architectural Style
|
Contemporary |
|
Constructed Date
|
2017 |
|
Cooling Type
|
Air Conditioned, Central Air Conditioning |
|
Fireplace Present
|
Yes |
|
Fireplace Total
|
1 |
|
Heating Fuel
|
Electric |
|
Heating Type
|
Heat Pump |
|
Size Interior
|
3,658 Ft2 |
|
Total Finished Area
|
3482 Sqft |
|
Type
|
House |
Land
|
Access Type
|
Road Access |
|
Acreage
|
No |
|
Size Irregular
|
0.52 |
|
Size Total
|
0.52 Ac |
|
Size Total Text
|
0.52 Ac |
|
Zoning Description
|
R1 |
|
Zoning Type
|
Residential |
Rooms
| Level |
Type |
Length |
Width |
Dimensions |
|
Second Level |
Primary Bedroom |
|
|
14'2 x 13'11 |
|
Second Level |
Ensuite |
|
|
5-Piece |
|
Second Level |
Den |
|
|
16'8 x 11'2 |
|
Second Level |
Bedroom |
|
|
11'10 x 10'5 |
|
Second Level |
Bedroom |
|
|
11'10 x 10'9 |
|
Second Level |
Bathroom |
|
|
5-Piece |
|
Lower Level |
Utility Room |
|
|
11'10 x 11'11 |
|
Lower Level |
Living Room |
|
|
14'11 x 11'11 |
|
Lower Level |
Kitchen |
12 ft |
|
12 ft x Measurements not available |
|
Lower Level |
Bedroom |
|
|
14'6 x 11'0 |
|
Lower Level |
Bathroom |
|
|
4-Piece |
|
Main Level |
Living Room |
|
|
21'0 x 18'4 |
|
Main Level |
Laundry Room |
|
|
7'8 x 9'3 |
|
Main Level |
Kitchen |
|
|
15'4 x 11'6 |
|
Main Level |
Dining Room |
|
|
16'7 x 12'0 |
|
Main Level |
Bedroom |
|
|
13'11 x 12'0 |
|
Main Level |
Bathroom |
|
|
2-Piece |
https://www.realtor.ca/real-estate/28575519/6634-chisholm-trail-duncan-east-duncan







