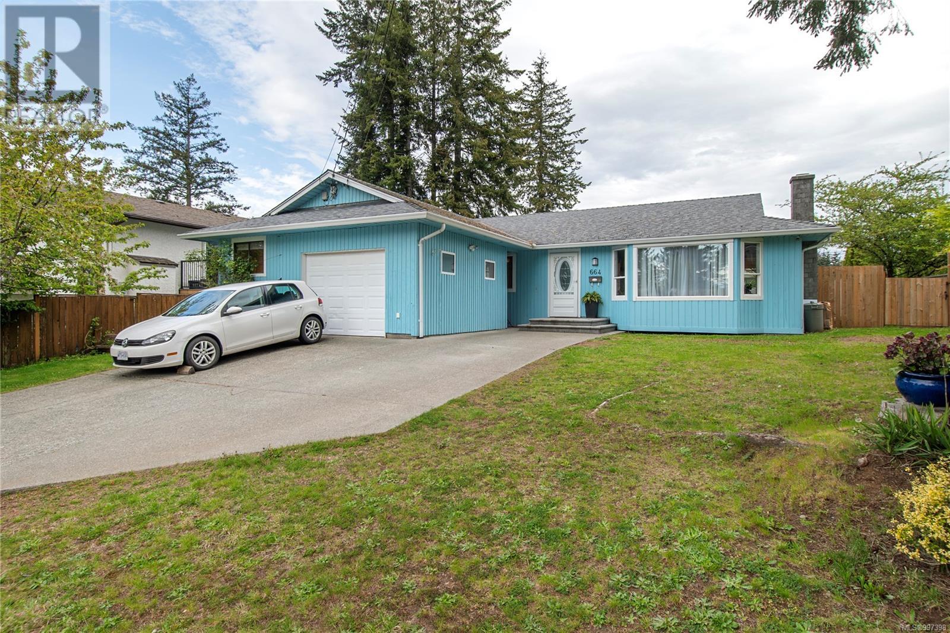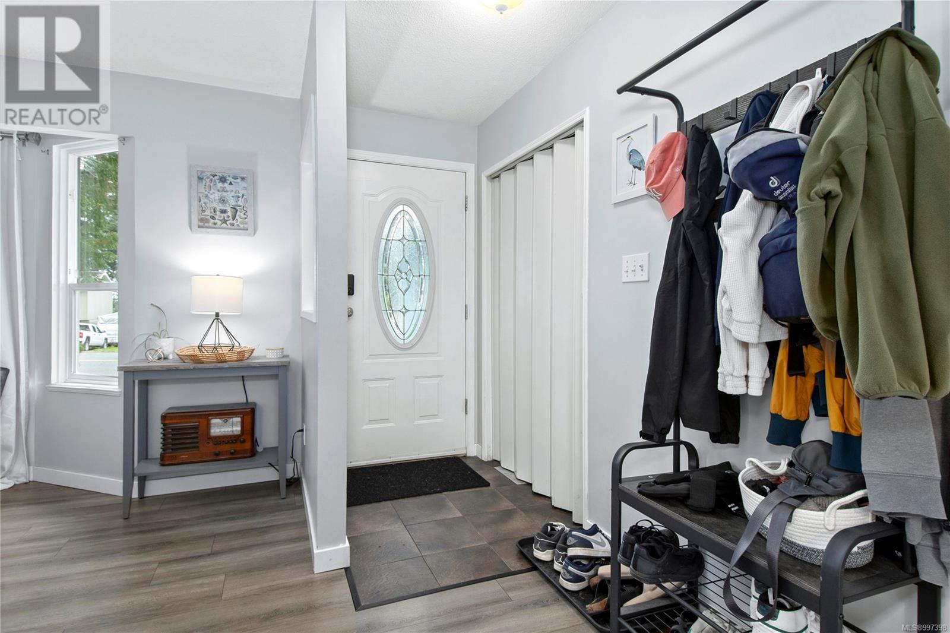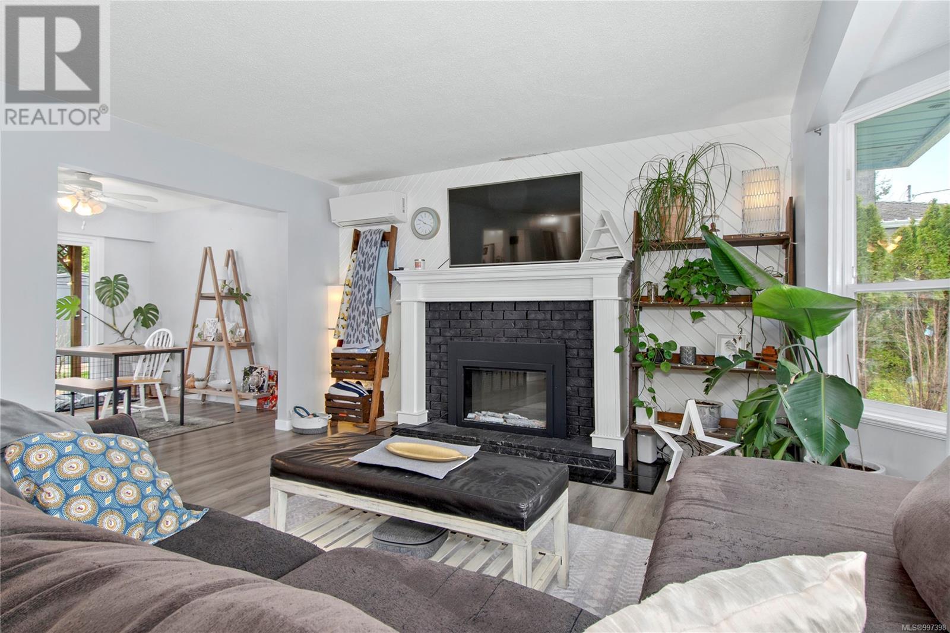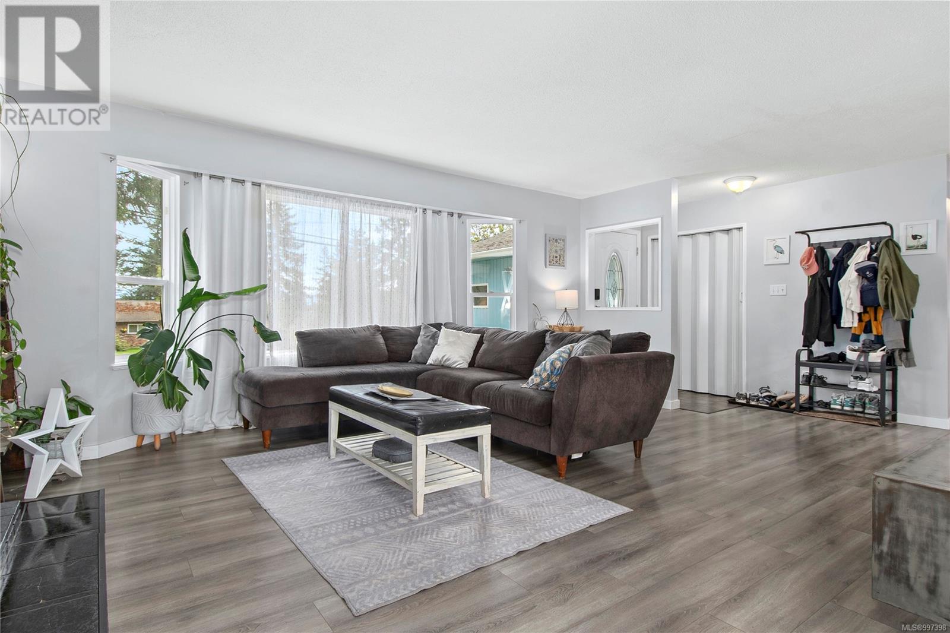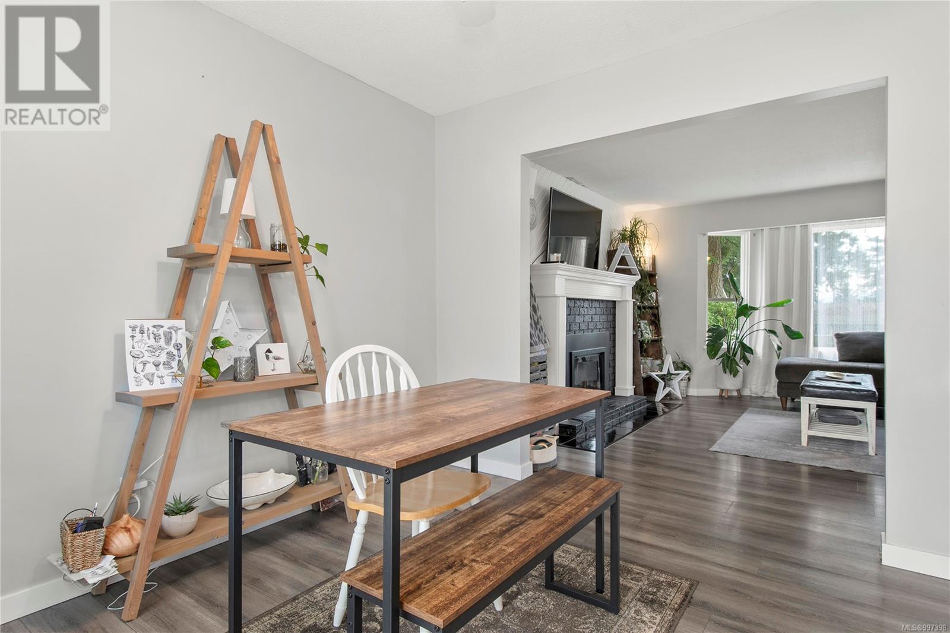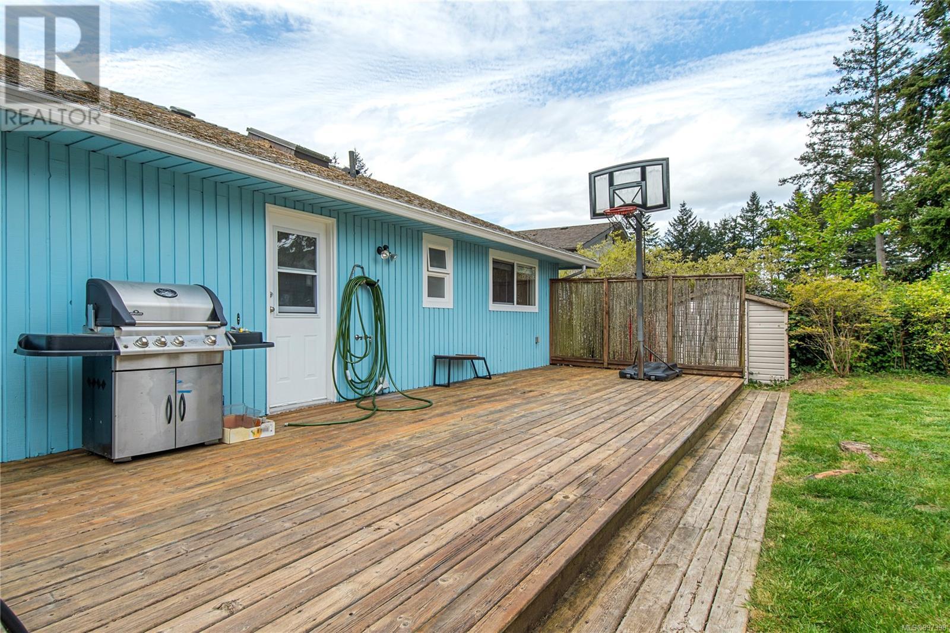3 Bedroom
2 Bathroom
1,692 ft2
Fireplace
Air Conditioned
Baseboard Heaters, Heat Pump
$599,000
The rancher you've been waiting for! This beautifully updated home features numerous improvements,, mini-split heat pump system (2021), flooring, baseboards (2022), Washer & Dryer (2023) and new electric fireplace (2022). Set on a stunning south-facing lot, the backyard is a gardener’s paradise with a spacious deck, pergola draped in grapevines, fruit-bearing trees and vibrant berry bushes add to the charm of the garden. Additional highlights include a couple of handy garden sheds for extra storage and a single garage with a dedicated workshop area. Conveniently located close to shopping, nature trails, and public transit—this one truly has it all! (id:46156)
Property Details
|
MLS® Number
|
997398 |
|
Property Type
|
Single Family |
|
Neigbourhood
|
Campbell River Central |
|
Features
|
Central Location, Other |
|
Parking Space Total
|
3 |
|
Plan
|
Vip32004 |
Building
|
Bathroom Total
|
2 |
|
Bedrooms Total
|
3 |
|
Appliances
|
Refrigerator, Stove, Washer, Dryer |
|
Constructed Date
|
1979 |
|
Cooling Type
|
Air Conditioned |
|
Fireplace Present
|
Yes |
|
Fireplace Total
|
1 |
|
Heating Fuel
|
Electric |
|
Heating Type
|
Baseboard Heaters, Heat Pump |
|
Size Interior
|
1,692 Ft2 |
|
Total Finished Area
|
1246 Sqft |
|
Type
|
House |
Land
|
Access Type
|
Road Access |
|
Acreage
|
No |
|
Size Irregular
|
7405 |
|
Size Total
|
7405 Sqft |
|
Size Total Text
|
7405 Sqft |
|
Zoning Type
|
Residential |
Rooms
| Level |
Type |
Length |
Width |
Dimensions |
|
Main Level |
Primary Bedroom |
|
|
11'10 x 12'8 |
|
Main Level |
Living Room |
15 ft |
|
15 ft x Measurements not available |
|
Main Level |
Kitchen |
|
|
10'8 x 11'7 |
|
Main Level |
Entrance |
|
|
4'10 x 3'8 |
|
Main Level |
Dining Room |
|
|
10'9 x 10'3 |
|
Main Level |
Bedroom |
|
|
9'9 x 12'8 |
|
Main Level |
Bedroom |
|
|
9'9 x 9'3 |
|
Main Level |
Bathroom |
|
|
10'8 x 7'5 |
|
Main Level |
Bathroom |
|
|
8'4 x 6'7 |
https://www.realtor.ca/real-estate/28266593/664-robron-rd-campbell-river-campbell-river-central


