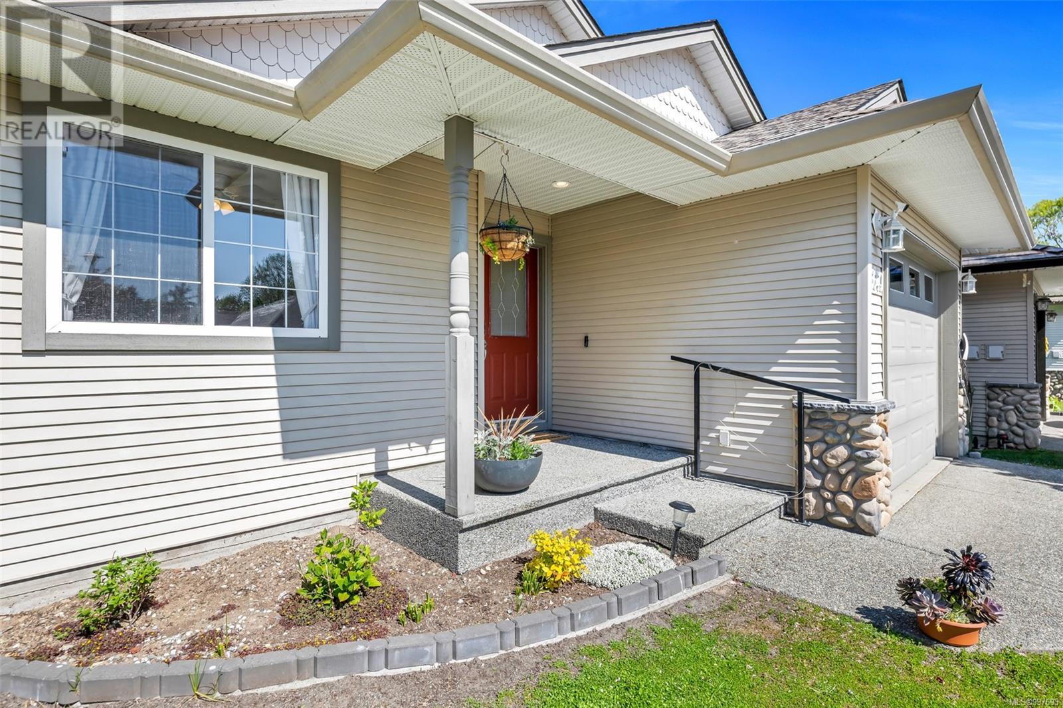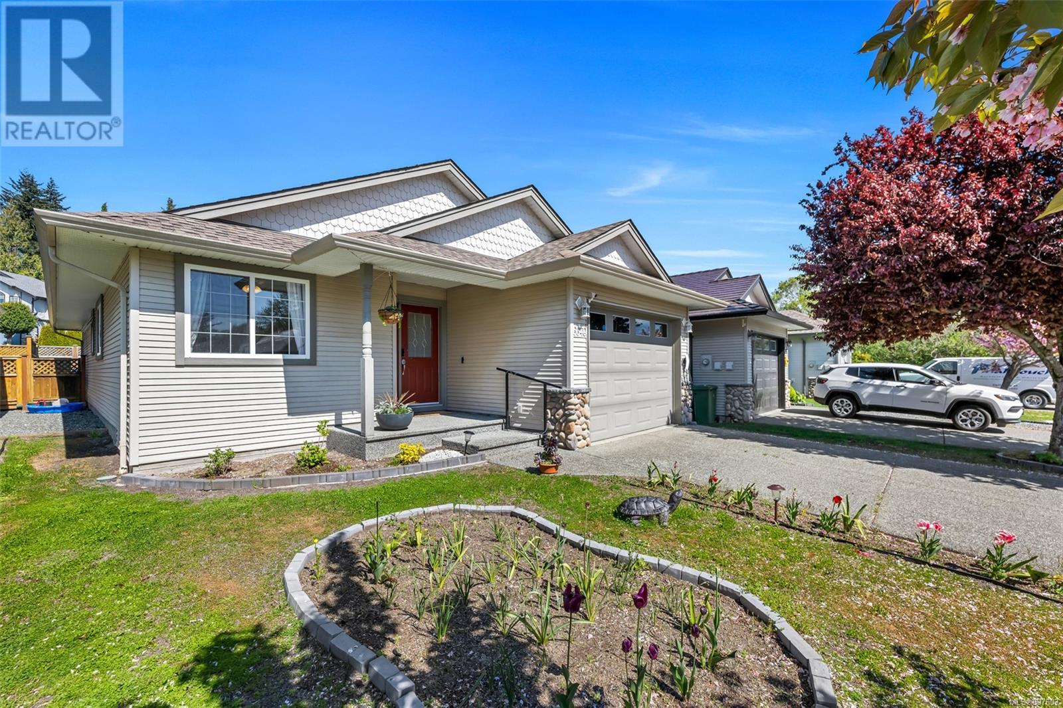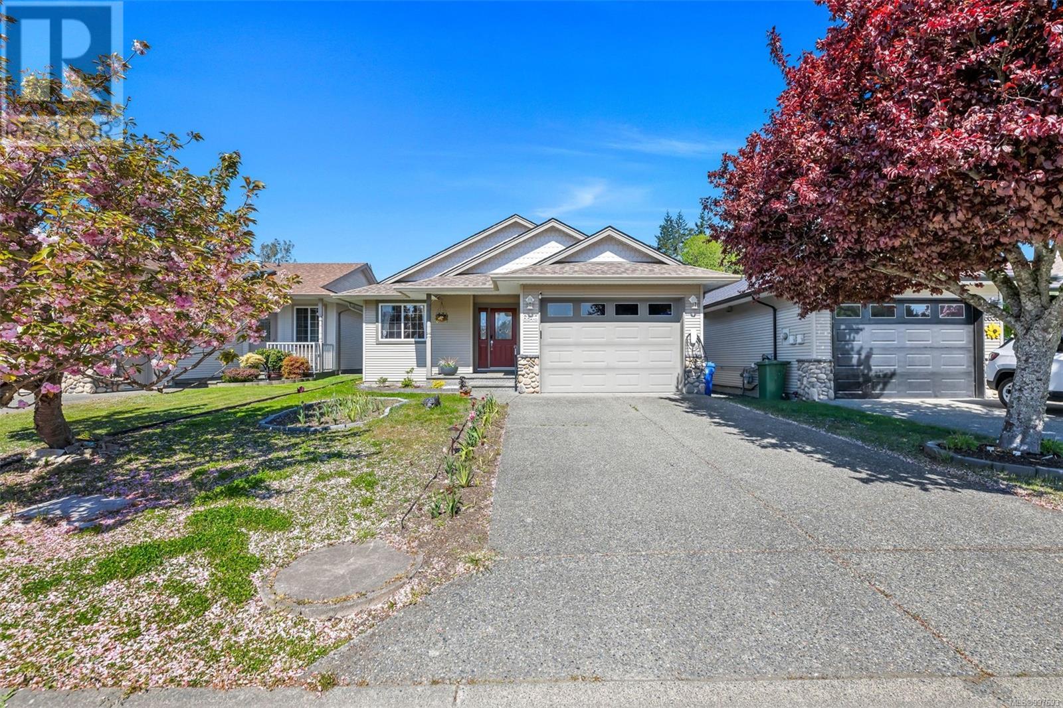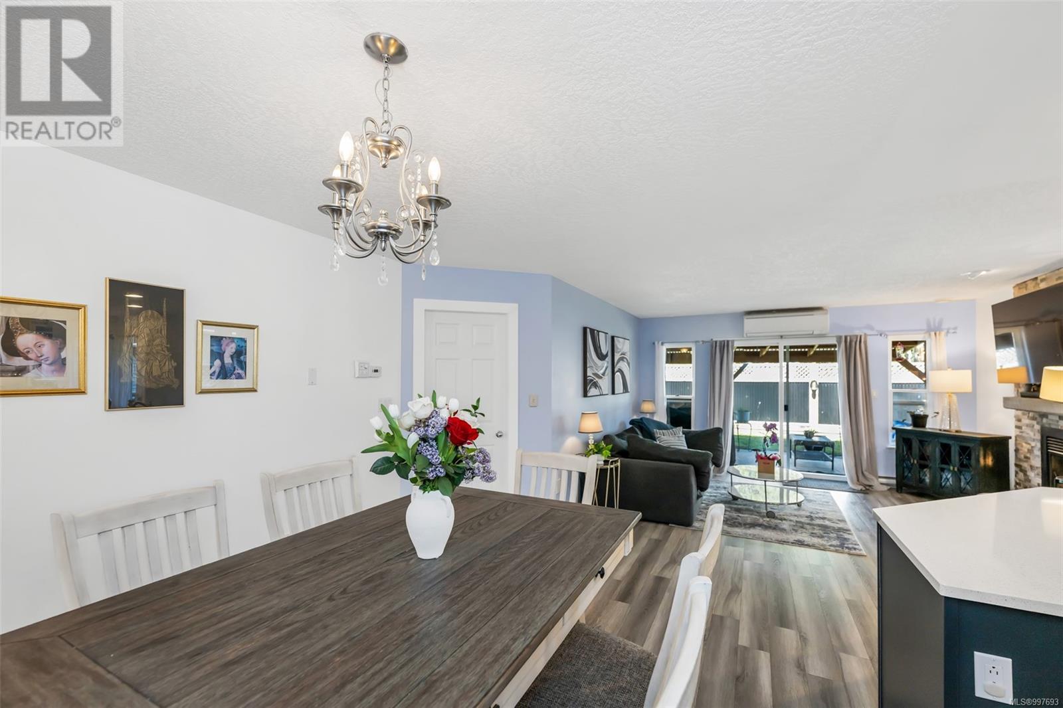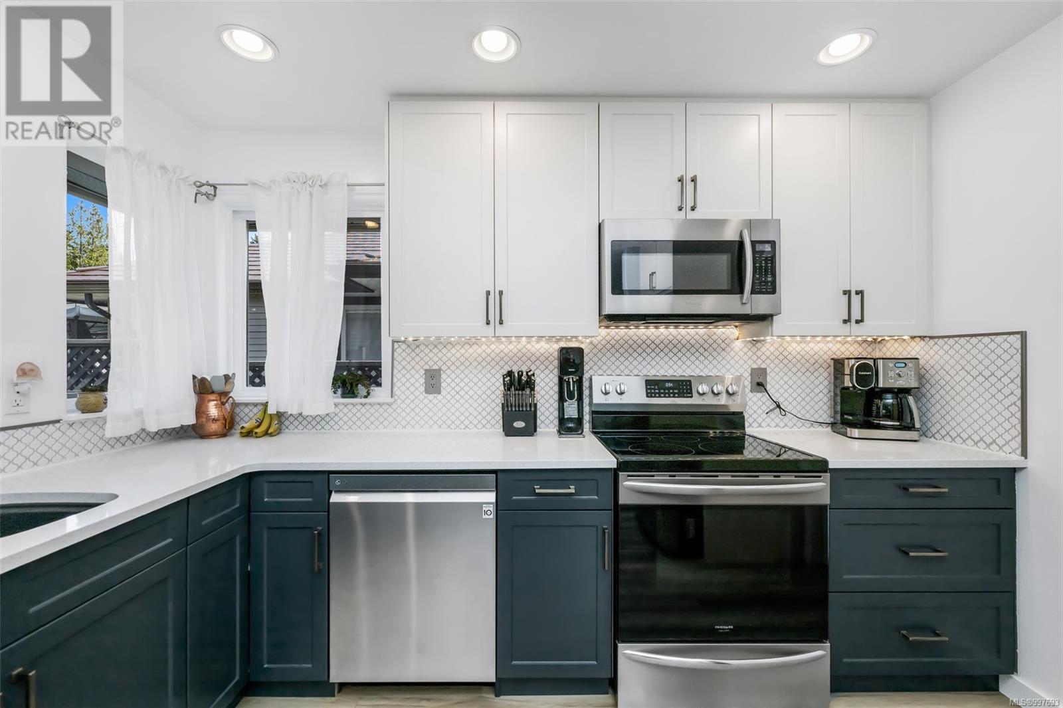3 Bedroom
2 Bathroom
1,524 ft2
Other
Fireplace
Air Conditioned
Baseboard Heaters, Heat Pump
$749,000
Open House SUN 2-4 pm. Welcome into comfort, style, and ease in this beautifully upgraded three bedrooms and two bathrooms rancher—perfectly designed for modern living. The welcoming entry leads to a bright, open living room with a cozy gas fireplace and sliding doors to a sunny, fully fenced backyard. The stunning updated kitchen boasts a sleek backsplash, garburator, and high-end stainless steel appliances. Host with ease on the extended covered patio, ideal for year-round enjoyment. Inside, you'll find new laminate flooring, plush bedroom carpet, fresh paint, stylish light fixtures, and updated bathroom vanities. The spacious primary bedroom offers a walk-in closet and a refreshed ensuite with a walk-in shower. Enjoy efficient comfort with a newer heat pump with A/C, newer washer/dryer, on-demand hot water, and updated fencing. Plenty of parking, EV ready (rough-in) and a flat driveway. You’ll love the abundance of storage in the large crawl space and attic. All set in a quiet, family-friendly neighbourhood near Sooke Centre, schools, shopping, and golf.Call now to view and make this house your home! (id:46156)
Property Details
|
MLS® Number
|
997693 |
|
Property Type
|
Single Family |
|
Neigbourhood
|
Broomhill |
|
Community Features
|
Pets Allowed, Family Oriented |
|
Features
|
Level Lot, Private Setting, Other, Rectangular |
|
Parking Space Total
|
2 |
|
Plan
|
Vis5303 |
|
Structure
|
Patio(s) |
Building
|
Bathroom Total
|
2 |
|
Bedrooms Total
|
3 |
|
Architectural Style
|
Other |
|
Constructed Date
|
2004 |
|
Cooling Type
|
Air Conditioned |
|
Fireplace Present
|
Yes |
|
Fireplace Total
|
1 |
|
Heating Fuel
|
Electric, Natural Gas |
|
Heating Type
|
Baseboard Heaters, Heat Pump |
|
Size Interior
|
1,524 Ft2 |
|
Total Finished Area
|
1244 Sqft |
|
Type
|
House |
Land
|
Acreage
|
No |
|
Size Irregular
|
4150 |
|
Size Total
|
4150 Sqft |
|
Size Total Text
|
4150 Sqft |
|
Zoning Description
|
Res |
|
Zoning Type
|
Residential |
Rooms
| Level |
Type |
Length |
Width |
Dimensions |
|
Main Level |
Ensuite |
|
|
3-Piece |
|
Main Level |
Laundry Room |
|
|
8' x 6' |
|
Main Level |
Bedroom |
|
|
10' x 8' |
|
Main Level |
Bedroom |
|
|
10' x 11' |
|
Main Level |
Bathroom |
|
|
4-Piece |
|
Main Level |
Primary Bedroom |
|
|
13' x 13' |
|
Main Level |
Kitchen |
|
|
10' x 9' |
|
Main Level |
Dining Room |
|
|
10' x 7' |
|
Main Level |
Living Room |
|
|
13' x 13' |
|
Main Level |
Patio |
|
|
20' x 8' |
|
Main Level |
Entrance |
|
|
5' x 7' |
https://www.realtor.ca/real-estate/28266394/6640-acreman-pl-sooke-broomhill


