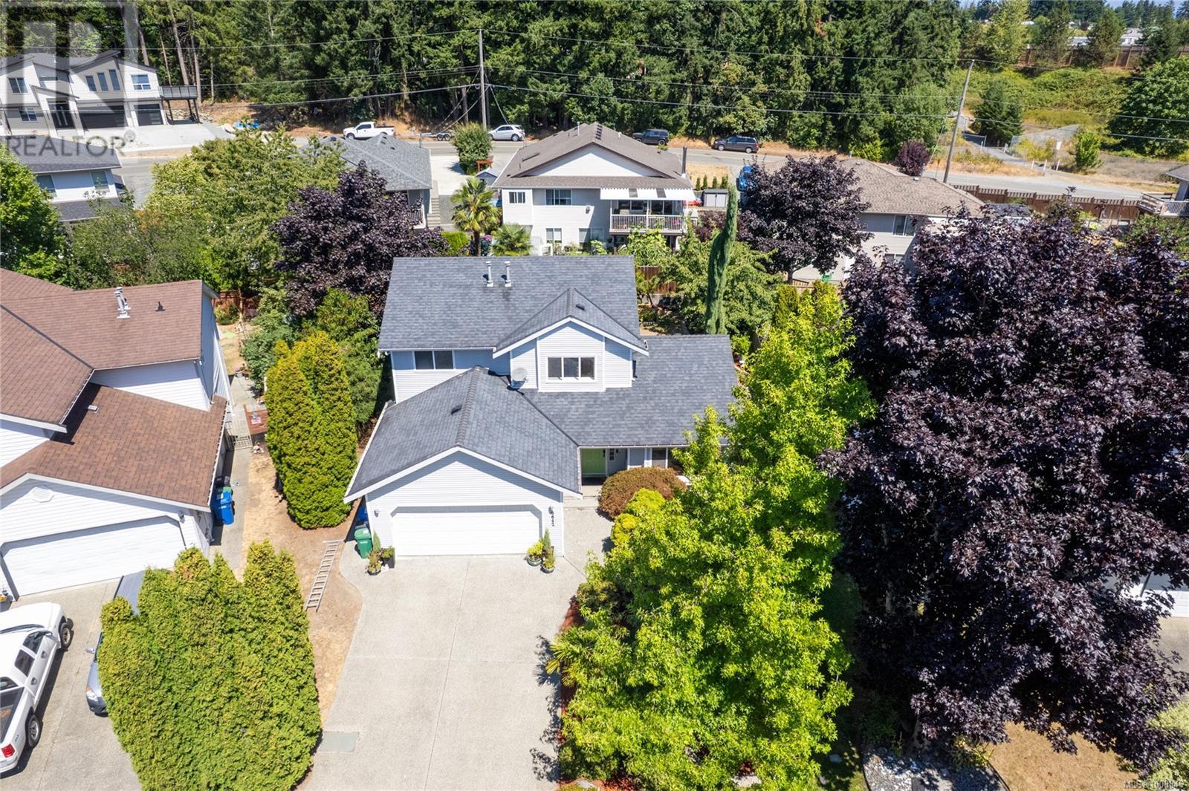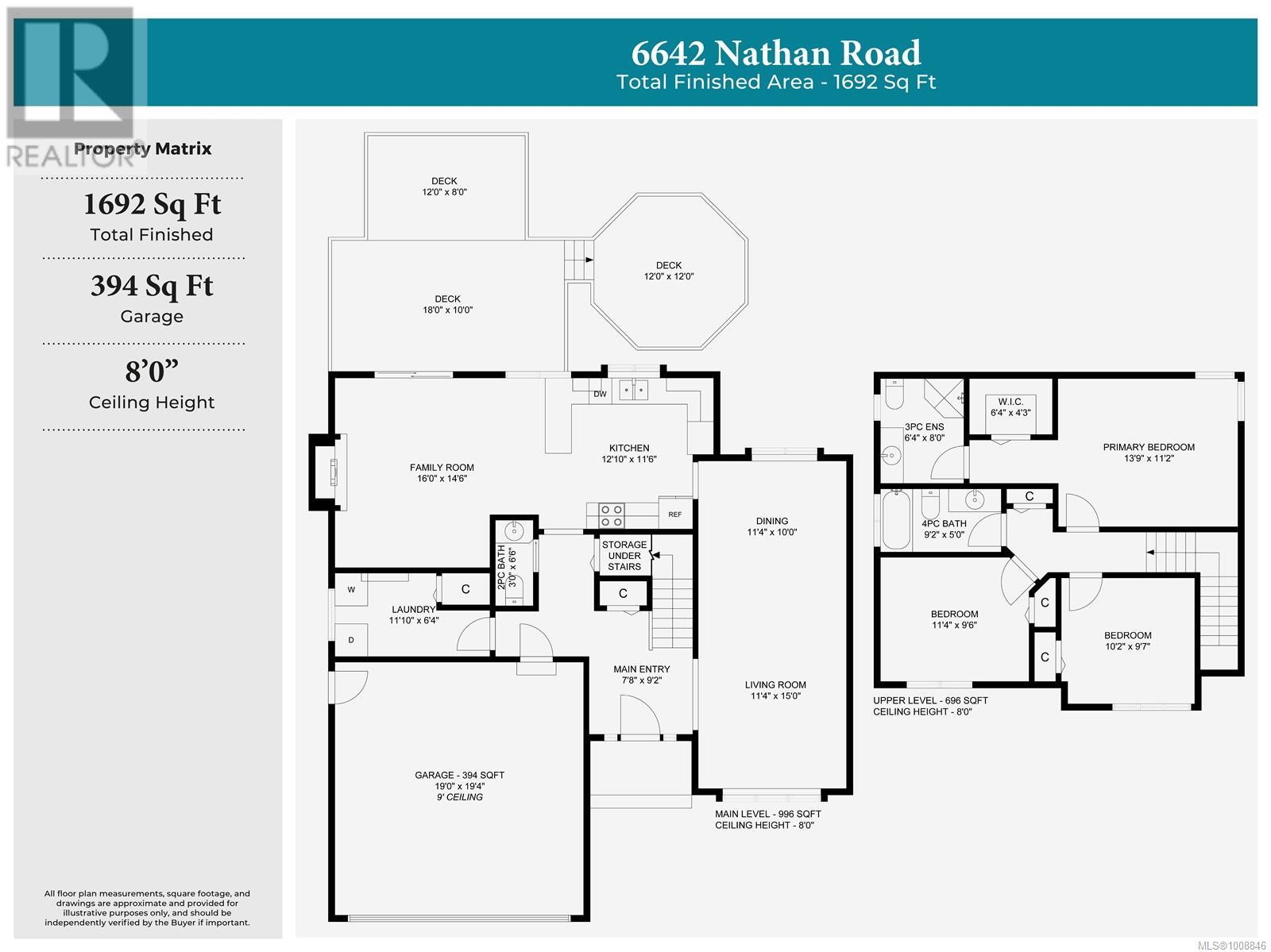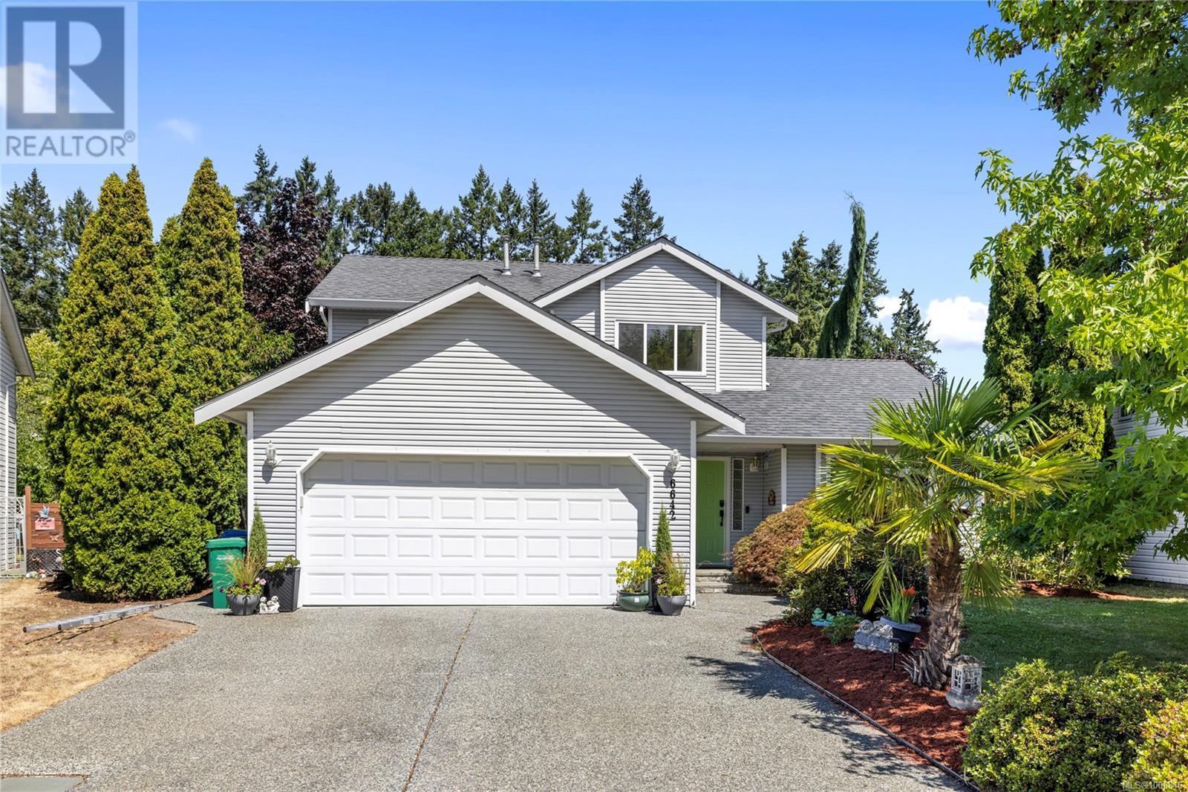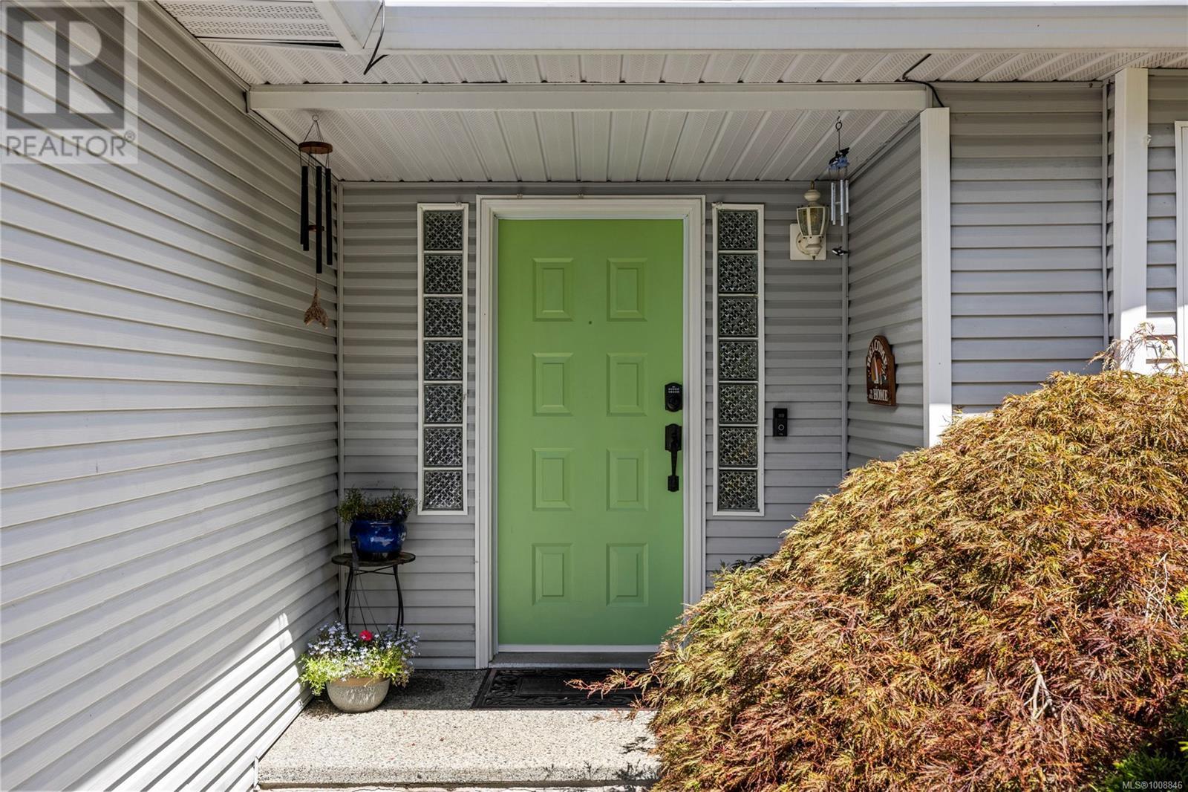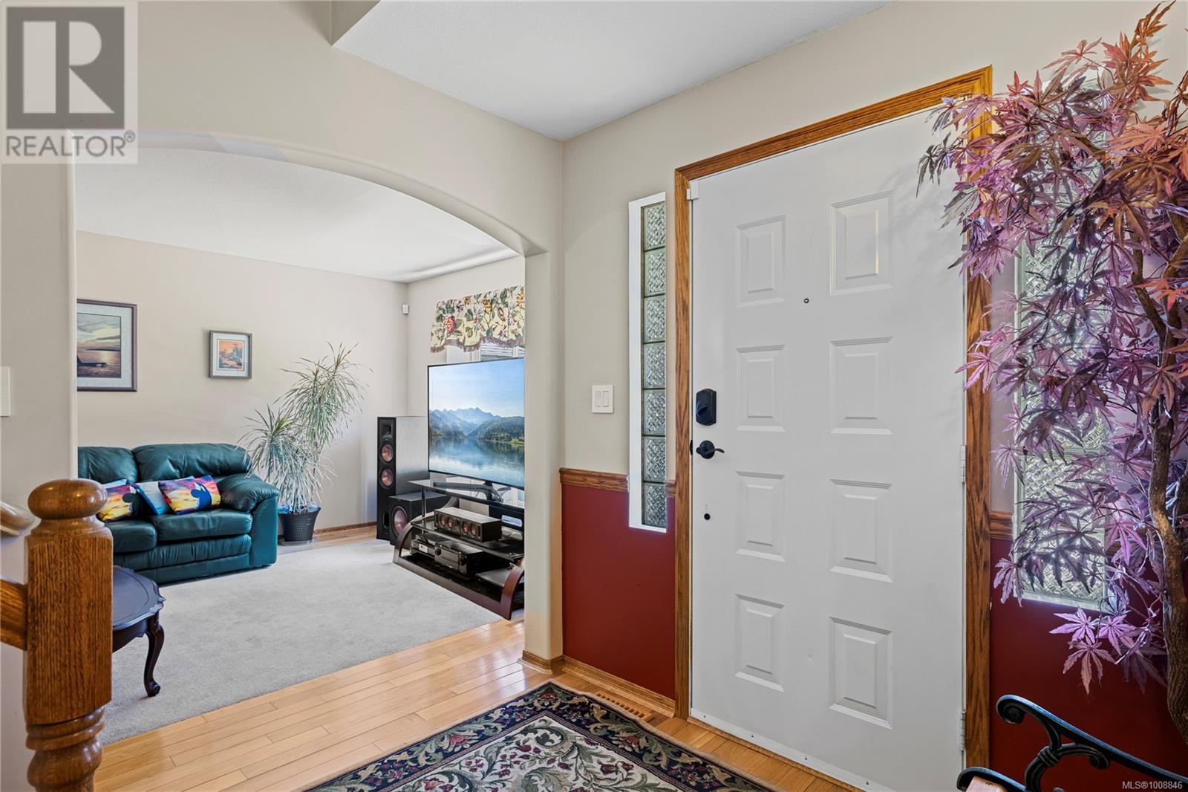3 Bedroom
3 Bathroom
2,086 ft2
Fireplace
Air Conditioned
Forced Air, Heat Pump
$834,900
Ideal Family Home in Pleasant Valley! Nestled in a quiet, family-friendly neighbourhood, this inviting two-story home combines comfort, space, and everyday convenience. The main level offers a bright living and dining area, a well-equipped kitchen with ample storage, and a generous family room that opens onto multi-level decks—perfect for sunny afternoons or casual outdoor dining. Upstairs, discover three spacious bedrooms, including a large primary suite with a walk-in closet and private ensuite. With a practical layout and plenty of room to connect or retreat, this home is thoughtfully designed for easy living. Located just minutes from schools, shopping, and essential amenities, it’s a fantastic opportunity to enjoy a balanced lifestyle in one of Nanaimo’s most welcoming communities. (id:46156)
Property Details
|
MLS® Number
|
1008846 |
|
Property Type
|
Single Family |
|
Neigbourhood
|
Pleasant Valley |
|
Features
|
Curb & Gutter, Private Setting, Other |
|
Parking Space Total
|
2 |
|
Plan
|
Vip61720 |
Building
|
Bathroom Total
|
3 |
|
Bedrooms Total
|
3 |
|
Constructed Date
|
1996 |
|
Cooling Type
|
Air Conditioned |
|
Fireplace Present
|
Yes |
|
Fireplace Total
|
1 |
|
Heating Fuel
|
Natural Gas |
|
Heating Type
|
Forced Air, Heat Pump |
|
Size Interior
|
2,086 Ft2 |
|
Total Finished Area
|
1692 Sqft |
|
Type
|
House |
Parking
Land
|
Access Type
|
Highway Access |
|
Acreage
|
No |
|
Size Irregular
|
6467 |
|
Size Total
|
6467 Sqft |
|
Size Total Text
|
6467 Sqft |
|
Zoning Description
|
Sfd |
|
Zoning Type
|
Residential |
Rooms
| Level |
Type |
Length |
Width |
Dimensions |
|
Second Level |
Bedroom |
|
|
10'2 x 9'7 |
|
Second Level |
Bedroom |
|
|
11'4 x 9'6 |
|
Second Level |
Primary Bedroom |
|
|
13'9 x 11'2 |
|
Second Level |
Ensuite |
|
8 ft |
Measurements not available x 8 ft |
|
Second Level |
Bathroom |
|
5 ft |
Measurements not available x 5 ft |
|
Main Level |
Entrance |
|
|
7'8 x 9'2 |
|
Main Level |
Living Room |
|
15 ft |
Measurements not available x 15 ft |
|
Main Level |
Dining Room |
|
10 ft |
Measurements not available x 10 ft |
|
Main Level |
Kitchen |
|
|
12'10 x 11'6 |
|
Main Level |
Family Room |
16 ft |
|
16 ft x Measurements not available |
|
Main Level |
Laundry Room |
|
|
11'10 x 6'4 |
|
Main Level |
Bathroom |
3 ft |
|
3 ft x Measurements not available |
https://www.realtor.ca/real-estate/28679340/6642-nathan-rd-nanaimo-pleasant-valley













