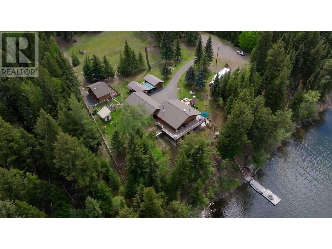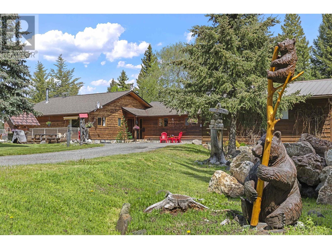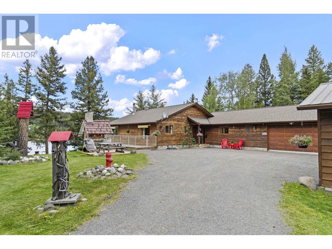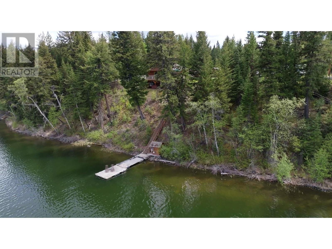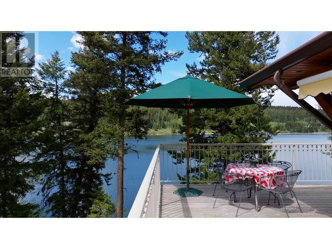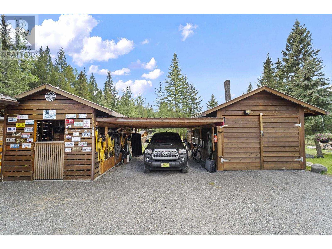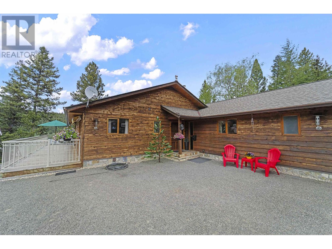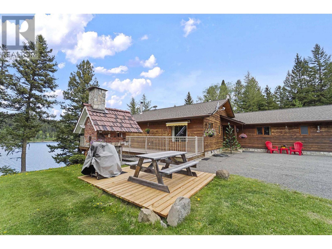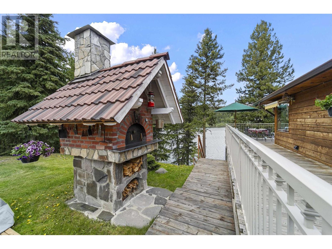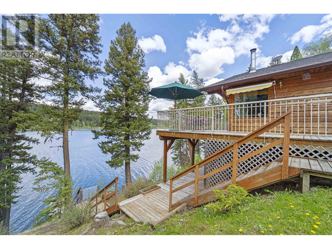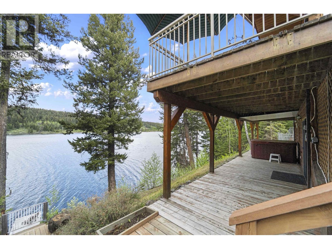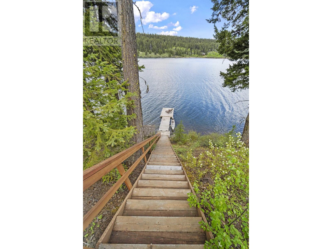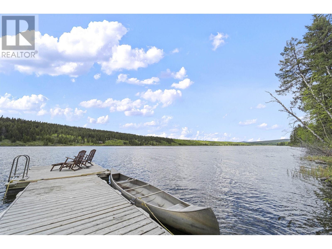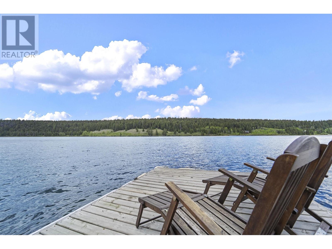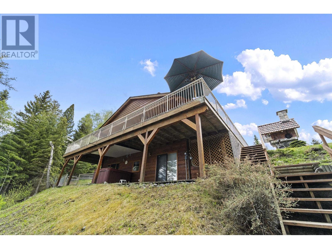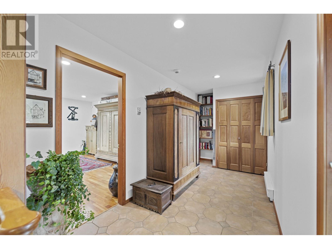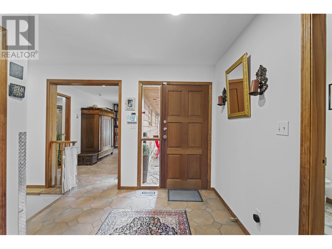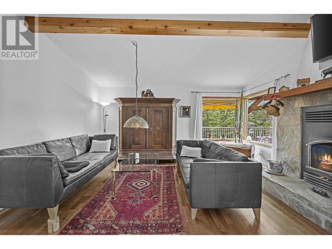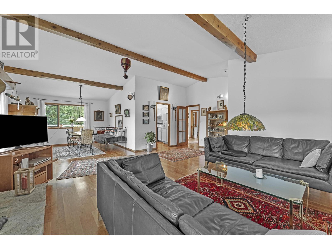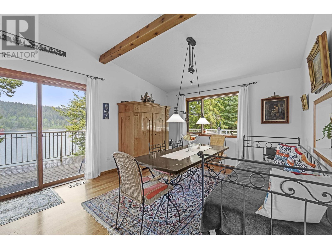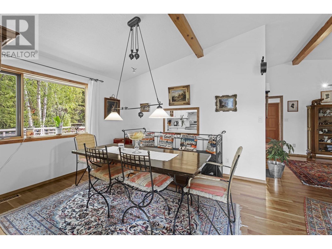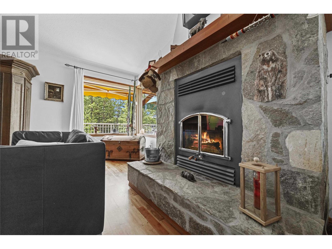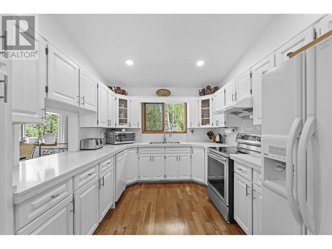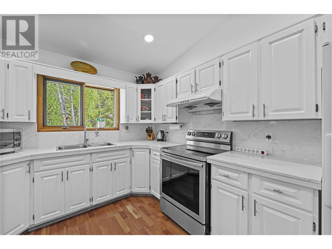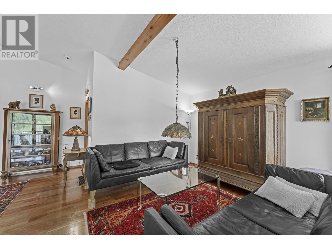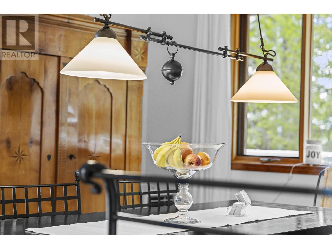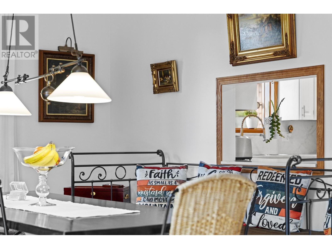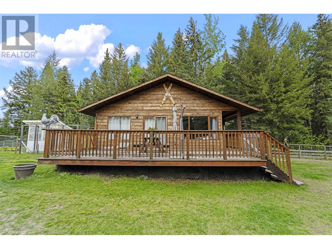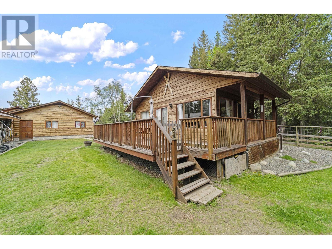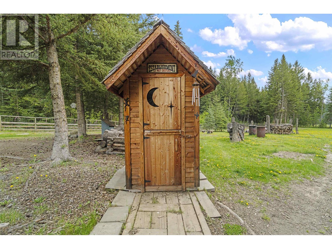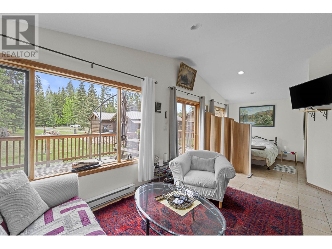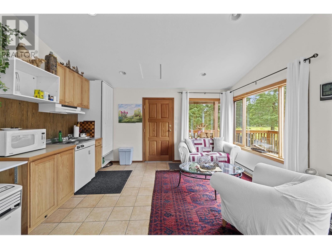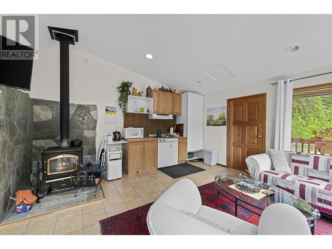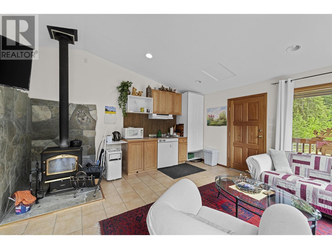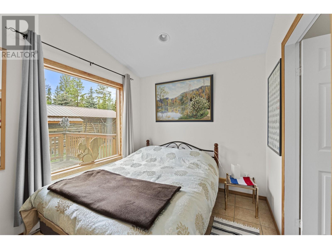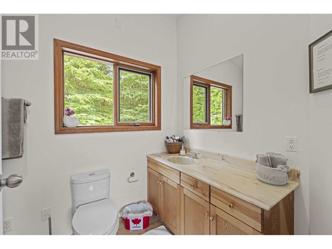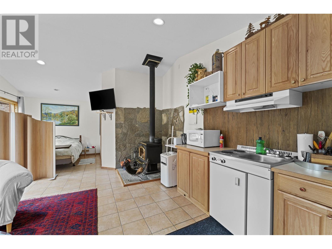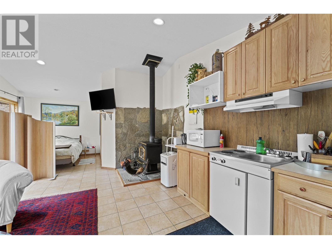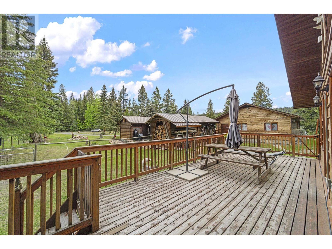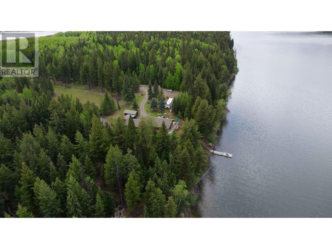4 Bedroom
4 Bathroom
2,247 ft2
Fireplace
Forced Air
Waterfront
Acreage
$1,173,000
Cedar frame home with guest house on 2.21 private acres at Horse Lake. Located at the end of a quiet cul-de-sac, this fully fenced property offers high-bank lakefront views with easy access, total privacy, and year-round recreation. Includes 5 bedrooms, 4 bathrooms, in-floor heating, electric and wood Heat, well and septic. Features a hot tub, outdoor fireplace, and baking/pizza oven. It is ideal for nature lovers, hobby farmers, or a quiet retreat. Extras: washer, dryer, freezer, Canoe with electric motor, VW water pump with 80m hose. (id:46156)
Property Details
|
MLS® Number
|
R3011354 |
|
Property Type
|
Single Family |
|
Storage Type
|
Storage |
|
View Type
|
Lake View, View Of Water |
|
Water Front Type
|
Waterfront |
Building
|
Bathroom Total
|
4 |
|
Bedrooms Total
|
4 |
|
Appliances
|
Sauna, Washer, Dryer, Refrigerator, Stove, Dishwasher |
|
Basement Development
|
Finished |
|
Basement Type
|
N/a (finished) |
|
Constructed Date
|
1991 |
|
Construction Style Attachment
|
Detached |
|
Exterior Finish
|
Wood |
|
Fireplace Present
|
Yes |
|
Fireplace Total
|
2 |
|
Foundation Type
|
Concrete Perimeter |
|
Heating Fuel
|
Wood |
|
Heating Type
|
Forced Air |
|
Roof Material
|
Asphalt Shingle |
|
Roof Style
|
Conventional |
|
Stories Total
|
2 |
|
Size Interior
|
2,247 Ft2 |
|
Total Finished Area
|
2247 Sqft |
|
Type
|
House |
|
Utility Water
|
Drilled Well |
Parking
Land
|
Acreage
|
Yes |
|
Size Irregular
|
2.21 |
|
Size Total
|
2.21 Ac |
|
Size Total Text
|
2.21 Ac |
Rooms
| Level |
Type |
Length |
Width |
Dimensions |
|
Lower Level |
Bedroom 3 |
9 ft ,7 in |
14 ft ,9 in |
9 ft ,7 in x 14 ft ,9 in |
|
Lower Level |
Bedroom 4 |
13 ft ,5 in |
14 ft ,9 in |
13 ft ,5 in x 14 ft ,9 in |
|
Lower Level |
Laundry Room |
8 ft ,1 in |
10 ft ,2 in |
8 ft ,1 in x 10 ft ,2 in |
|
Lower Level |
Utility Room |
17 ft ,7 in |
10 ft ,2 in |
17 ft ,7 in x 10 ft ,2 in |
|
Main Level |
Foyer |
9 ft ,2 in |
8 ft ,1 in |
9 ft ,2 in x 8 ft ,1 in |
|
Main Level |
Kitchen |
11 ft ,7 in |
9 ft |
11 ft ,7 in x 9 ft |
|
Main Level |
Living Room |
20 ft ,8 in |
21 ft ,3 in |
20 ft ,8 in x 21 ft ,3 in |
|
Main Level |
Dining Room |
11 ft ,1 in |
11 ft ,1 in |
11 ft ,1 in x 11 ft ,1 in |
|
Main Level |
Bedroom 2 |
9 ft ,2 in |
11 ft ,9 in |
9 ft ,2 in x 11 ft ,9 in |
|
Main Level |
Office |
15 ft ,8 in |
11 ft ,4 in |
15 ft ,8 in x 11 ft ,4 in |
|
Main Level |
Primary Bedroom |
15 ft ,8 in |
10 ft ,1 in |
15 ft ,8 in x 10 ft ,1 in |
https://www.realtor.ca/real-estate/28423235/6649-sven-road-lone-butte


