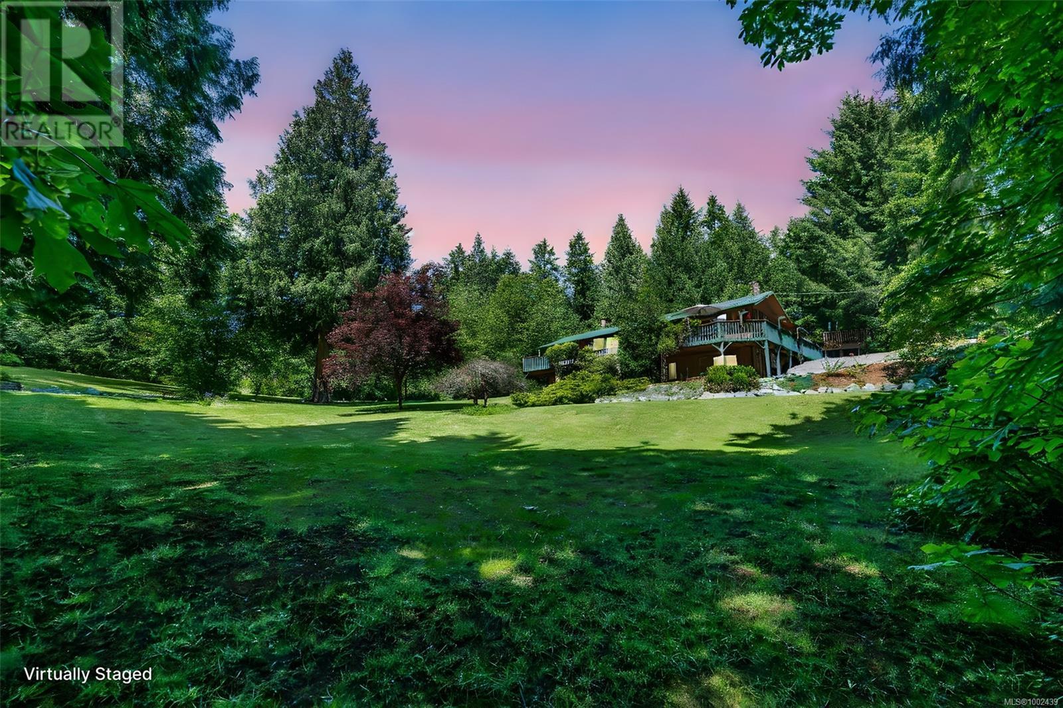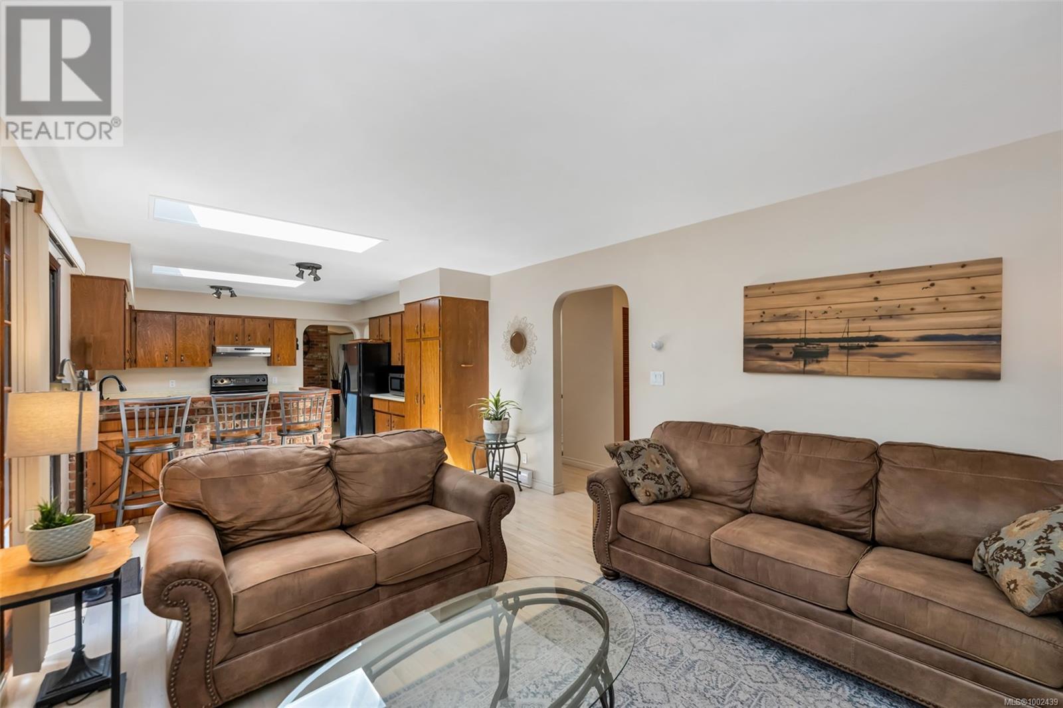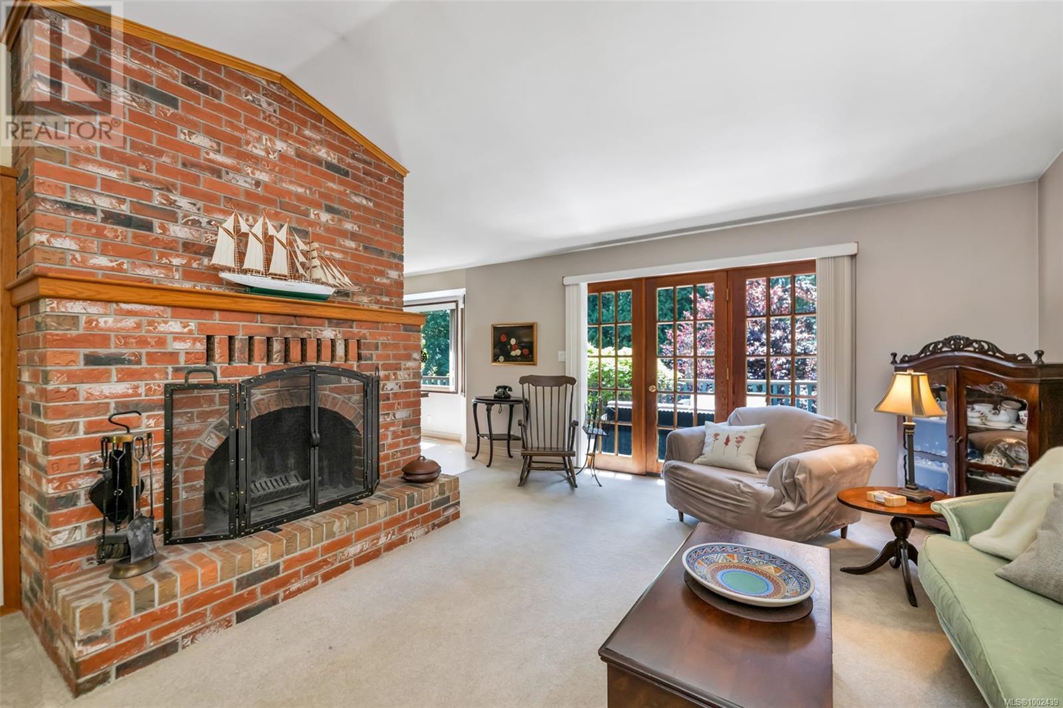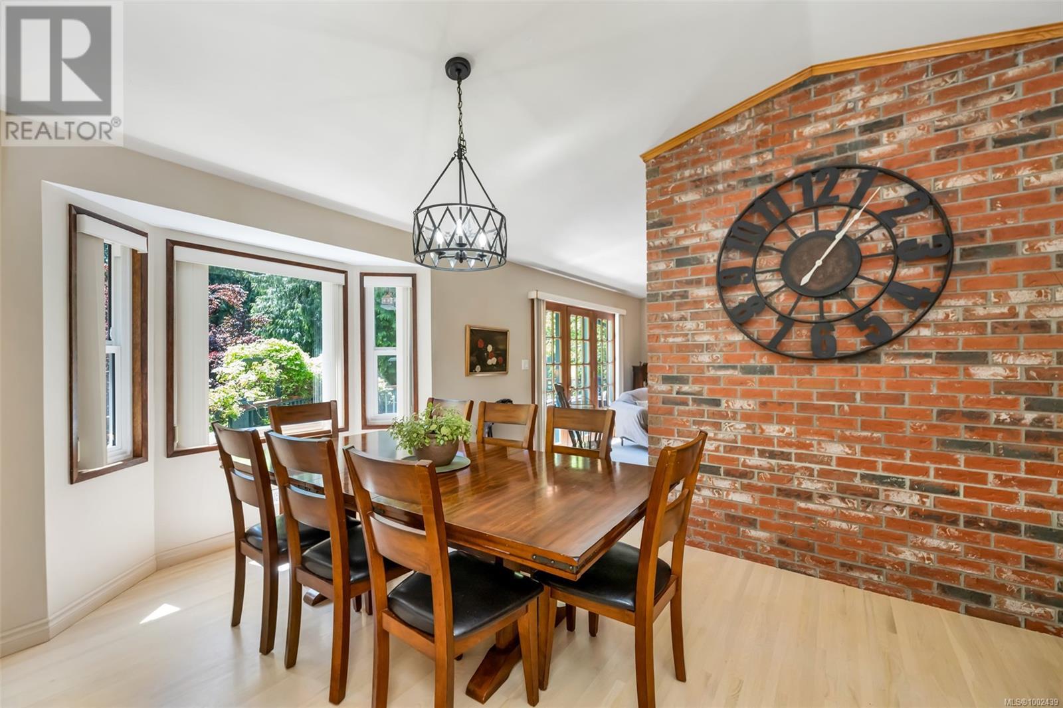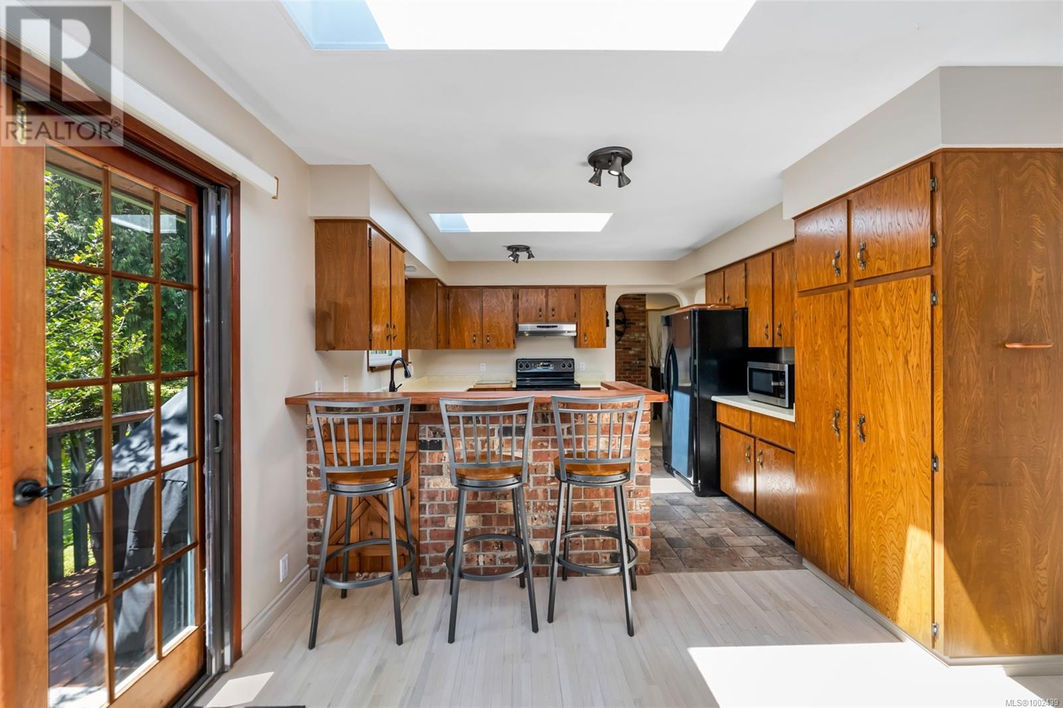4 Bedroom
2 Bathroom
2,648 ft2
Fireplace
None
Baseboard Heaters
Acreage
$1,049,900
Charming 4-bedroom, 2-bath home set on a peaceful, landscaped 1.18-acre property in desirable Mill Bay. With 2,600 sq ft over two levels, this well-maintained 1976 home features a warm and inviting layout, with the primary bedroom conveniently located on the main floor. The park-like grounds enjoy sunny southern exposure and include a detached shop, swimming pool, mature trees, and ample space for gardening or outdoor activities. Tucked away on a quiet no-through road, the setting offers exceptional privacy while being just minutes from Mill Bay Centre, golf courses, marinas, and recreational opportunities, with easy access to Victoria for commuters. A rare opportunity to enjoy space, charm, and convenience in a sought-after location. (id:46156)
Property Details
|
MLS® Number
|
1002439 |
|
Property Type
|
Single Family |
|
Neigbourhood
|
Mill Bay |
|
Features
|
Acreage, Park Setting, Private Setting, Southern Exposure, Other, Marine Oriented |
|
Parking Space Total
|
6 |
|
Structure
|
Workshop |
Building
|
Bathroom Total
|
2 |
|
Bedrooms Total
|
4 |
|
Constructed Date
|
1976 |
|
Cooling Type
|
None |
|
Fireplace Present
|
Yes |
|
Fireplace Total
|
1 |
|
Heating Fuel
|
Electric, Natural Gas |
|
Heating Type
|
Baseboard Heaters |
|
Size Interior
|
2,648 Ft2 |
|
Total Finished Area
|
2603 Sqft |
|
Type
|
House |
Land
|
Access Type
|
Road Access |
|
Acreage
|
Yes |
|
Size Irregular
|
1.18 |
|
Size Total
|
1.18 Ac |
|
Size Total Text
|
1.18 Ac |
|
Zoning Description
|
Cvrd S.cowichan Rr-3 |
|
Zoning Type
|
Unknown |
Rooms
| Level |
Type |
Length |
Width |
Dimensions |
|
Lower Level |
Family Room |
|
|
12'10 x 18'1 |
|
Lower Level |
Wine Cellar |
|
|
7'4 x 5'7 |
|
Lower Level |
Bedroom |
|
|
10'3 x 12'4 |
|
Lower Level |
Laundry Room |
|
11 ft |
Measurements not available x 11 ft |
|
Lower Level |
Bedroom |
|
11 ft |
Measurements not available x 11 ft |
|
Lower Level |
Bedroom |
|
11 ft |
Measurements not available x 11 ft |
|
Lower Level |
Bathroom |
|
|
8'1 x 6'8 |
|
Main Level |
Entrance |
|
|
6'1 x 5'10 |
|
Main Level |
Living Room |
|
|
15'3 x 18'8 |
|
Main Level |
Dining Room |
|
|
10'2 x 15'5 |
|
Main Level |
Kitchen |
13 ft |
|
13 ft x Measurements not available |
|
Main Level |
Family Room |
|
|
17'10 x 11'9 |
|
Main Level |
Bathroom |
|
|
8'6 x 6'7 |
|
Main Level |
Primary Bedroom |
|
|
14'2 x 11'5 |
|
Main Level |
Entrance |
|
6 ft |
Measurements not available x 6 ft |
https://www.realtor.ca/real-estate/28440786/665-meredith-rd-mill-bay-mill-bay


