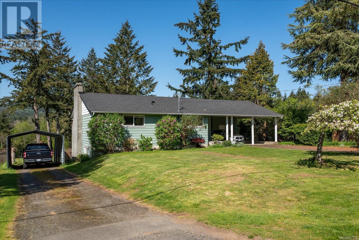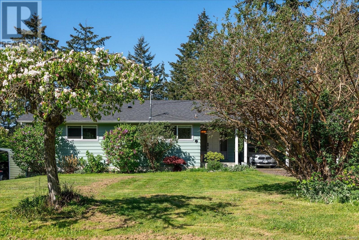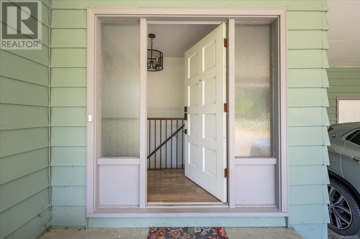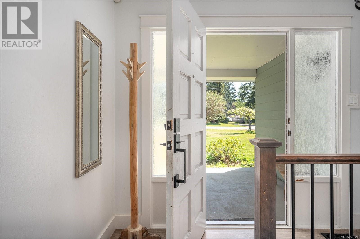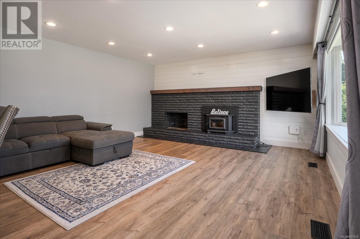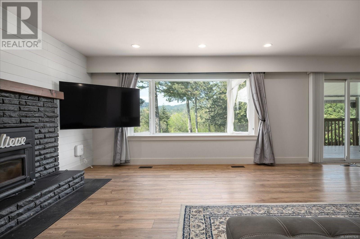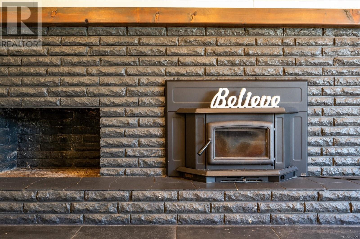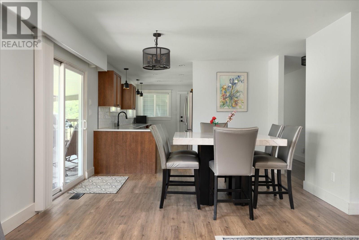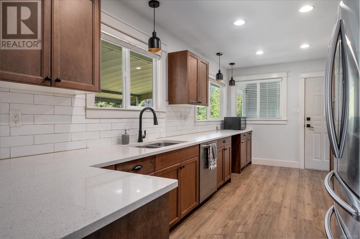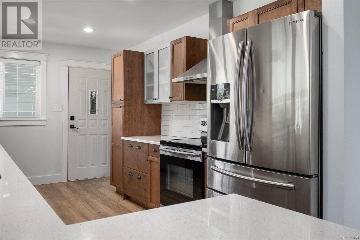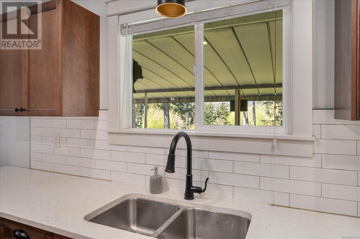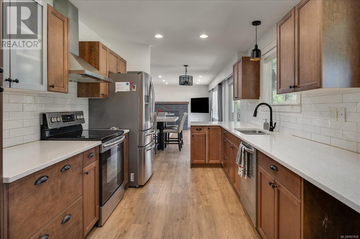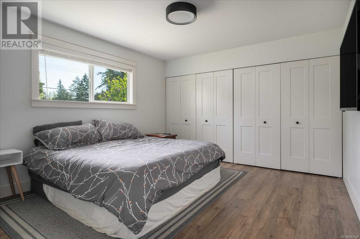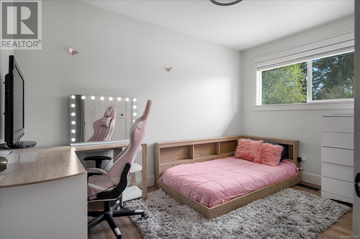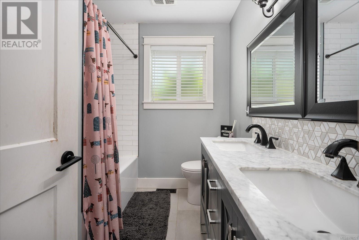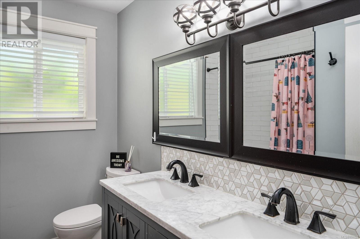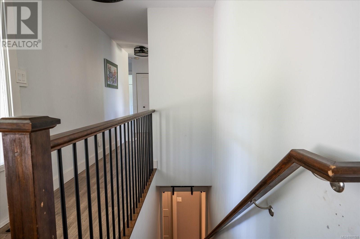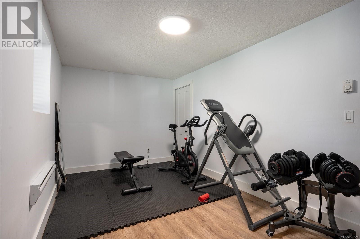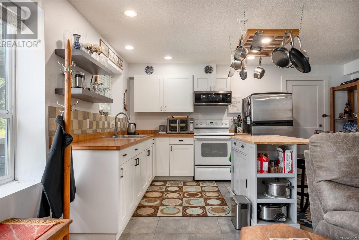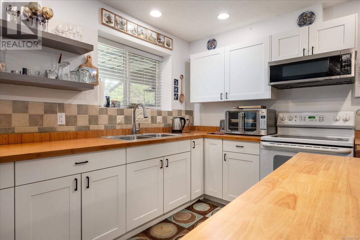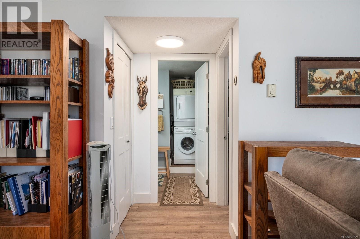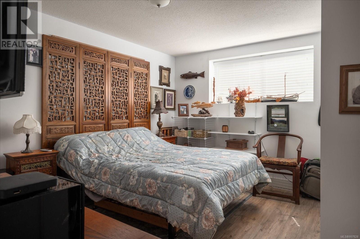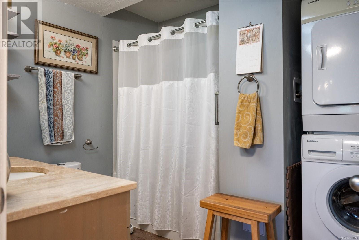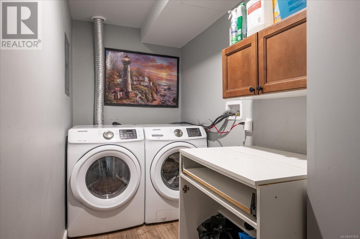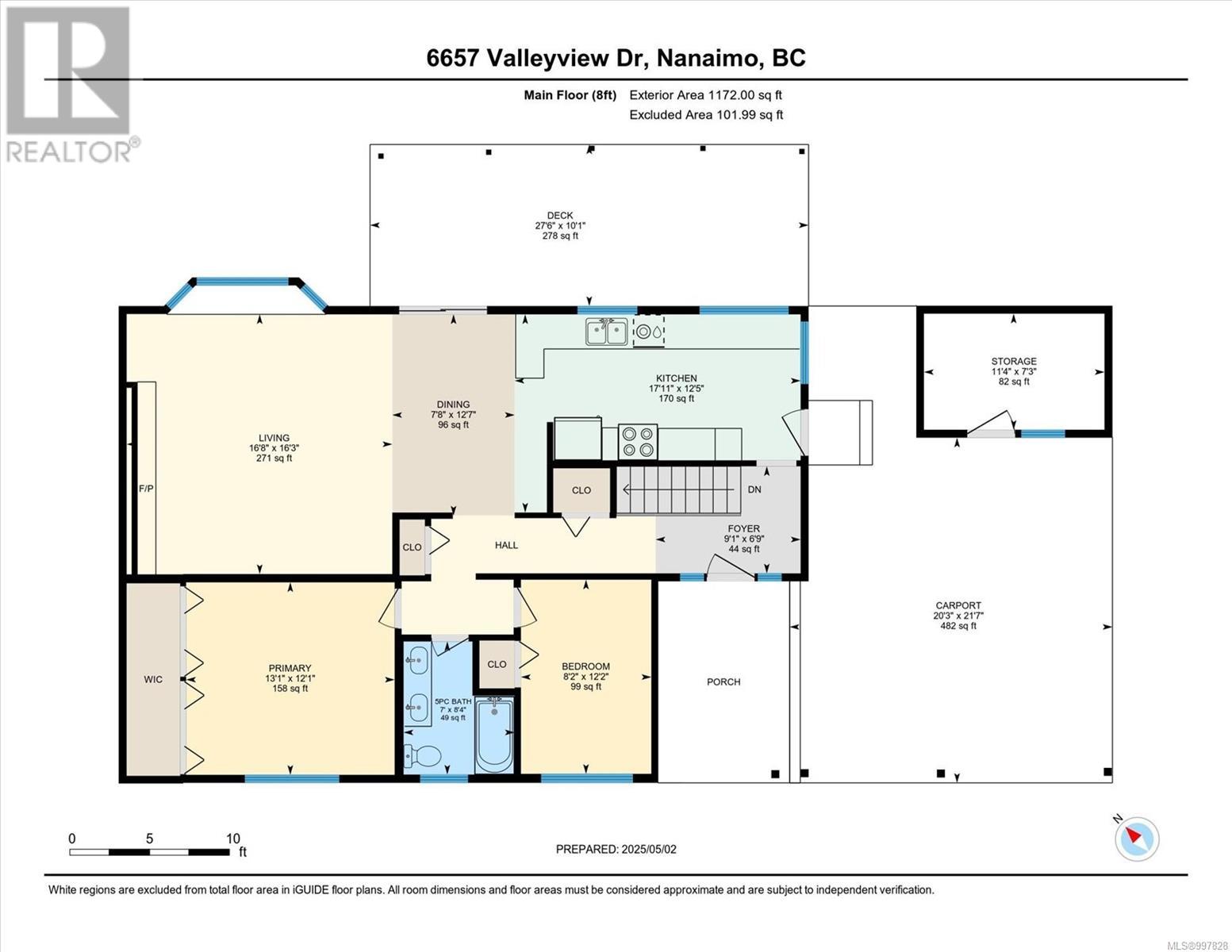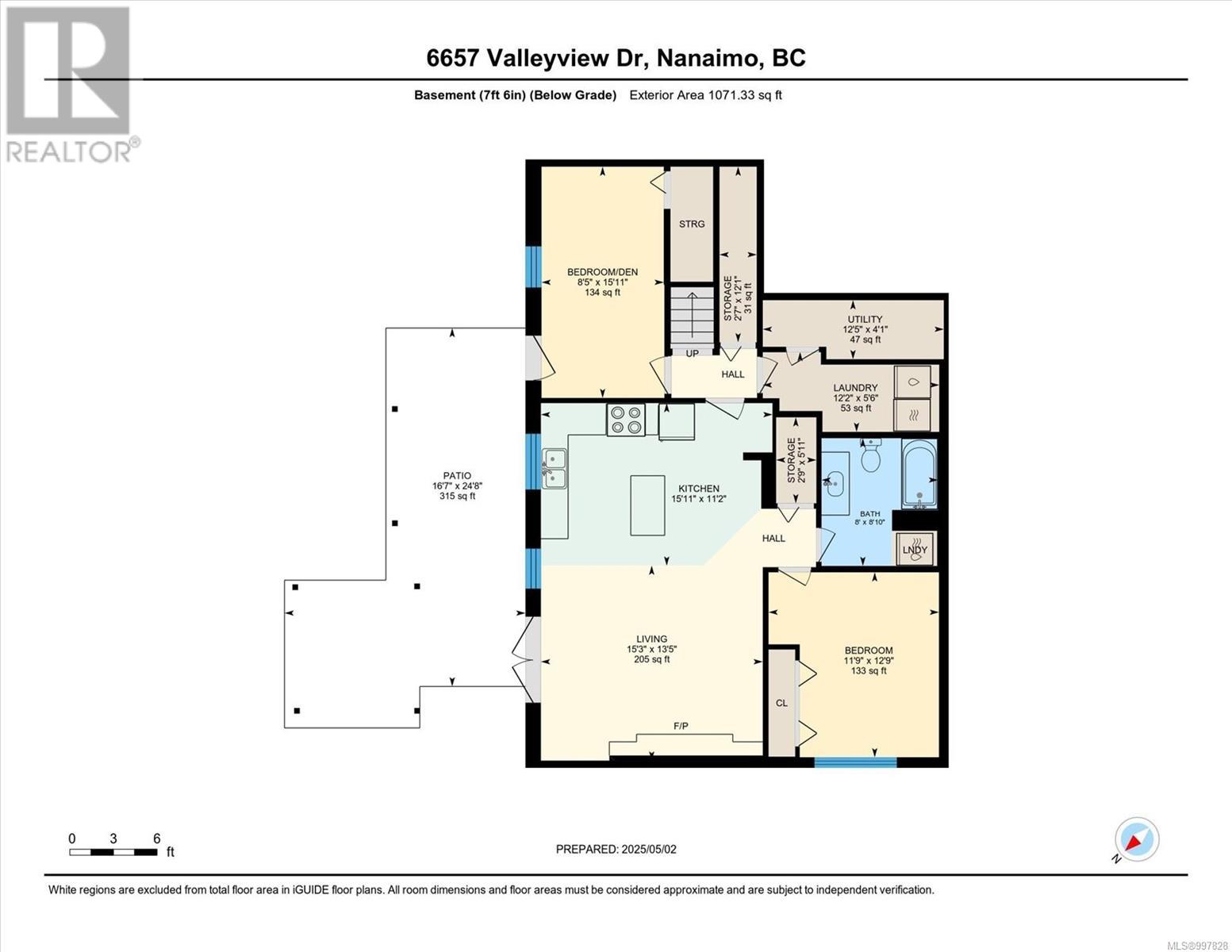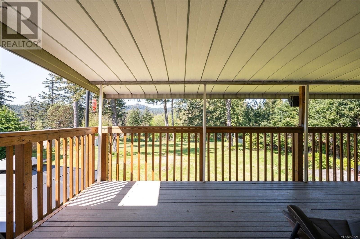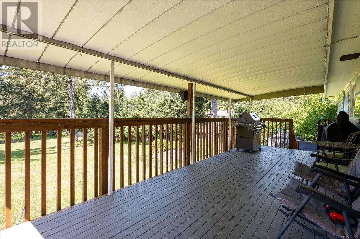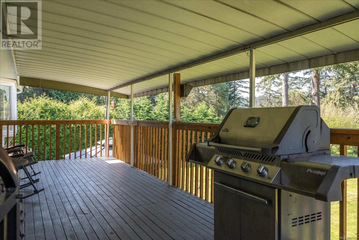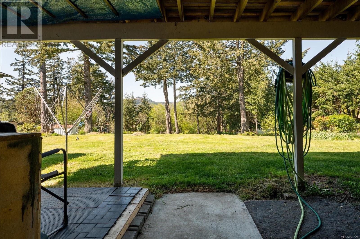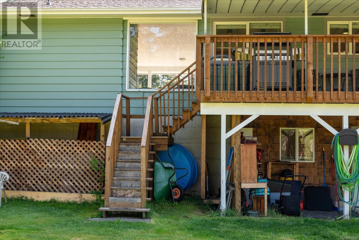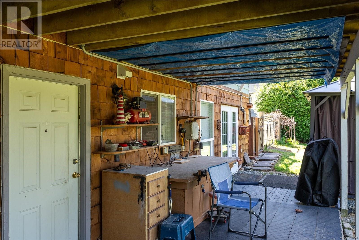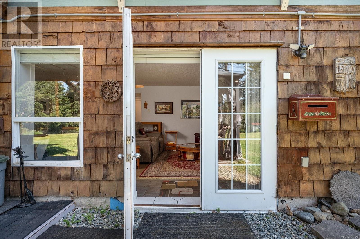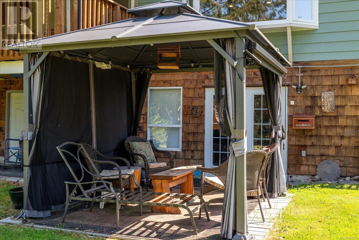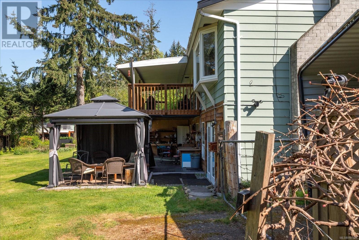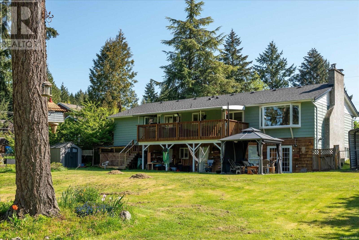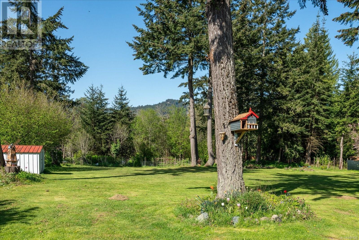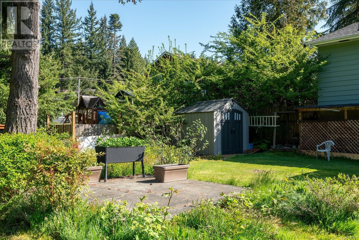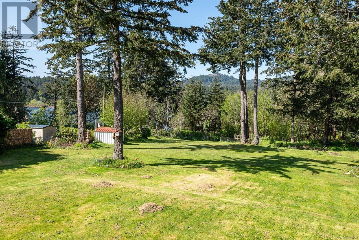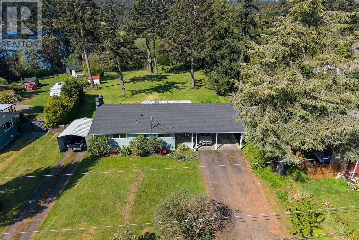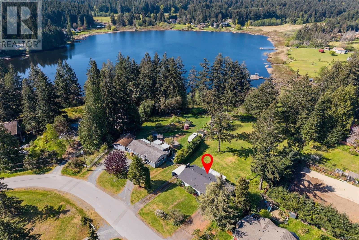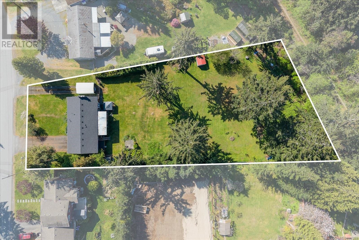4 Bedroom
2 Bathroom
2,243 ft2
Fireplace
None
Baseboard Heaters, Forced Air
Acreage
$1,200,000
Renovated 4 bed, 2 bath home on a rare 0.99-acre lot with an authorized 1 bed, 1 bath suite—ideal for rental income or extended family. Enjoy a private, southwest-facing backyard with all-day sun and direct walk-out access to public lakefront—perfect for swimming, paddleboarding, or relaxing by the water. The spacious, usable land offers RV/boat parking and room to expand, garden, or play. Located just a short walk to Woodgrove Mall, you'll have shopping, dining, and transit close by while still enjoying a peaceful, nature-connected setting. A unique blend of lifestyle and opportunity! Data and measurements are approximate and to be verified if deemed important. (id:46156)
Property Details
|
MLS® Number
|
997828 |
|
Property Type
|
Single Family |
|
Neigbourhood
|
North Nanaimo |
|
Features
|
Acreage, Park Setting, Private Setting, Sloping, Other, Marine Oriented |
|
Parking Space Total
|
10 |
|
Plan
|
Vip24916 |
|
Structure
|
Patio(s) |
|
View Type
|
Lake View |
Building
|
Bathroom Total
|
2 |
|
Bedrooms Total
|
4 |
|
Appliances
|
Refrigerator, Stove, Washer, Dryer |
|
Constructed Date
|
1973 |
|
Cooling Type
|
None |
|
Fireplace Present
|
Yes |
|
Fireplace Total
|
2 |
|
Heating Fuel
|
Electric |
|
Heating Type
|
Baseboard Heaters, Forced Air |
|
Size Interior
|
2,243 Ft2 |
|
Total Finished Area
|
2243 Sqft |
|
Type
|
House |
Land
|
Access Type
|
Road Access |
|
Acreage
|
Yes |
|
Size Irregular
|
0.99 |
|
Size Total
|
0.99 Ac |
|
Size Total Text
|
0.99 Ac |
|
Zoning Description
|
R5 |
|
Zoning Type
|
Residential |
Rooms
| Level |
Type |
Length |
Width |
Dimensions |
|
Lower Level |
Bathroom |
|
|
4-Piece |
|
Lower Level |
Storage |
|
|
2'9 x 5'11 |
|
Lower Level |
Bedroom |
|
|
11'9 x 12'9 |
|
Lower Level |
Living Room |
|
|
15'3 x 13'5 |
|
Lower Level |
Kitchen |
|
|
15'11 x 11'2 |
|
Lower Level |
Patio |
|
|
16'7 x 24'8 |
|
Lower Level |
Laundry Room |
|
|
12'2 x 5'6 |
|
Lower Level |
Utility Room |
|
|
12'5 x 4'1 |
|
Lower Level |
Storage |
|
|
2'7 x 12'1 |
|
Lower Level |
Bedroom |
|
|
8'5 x 15'11 |
|
Main Level |
Storage |
|
|
11'4 x 7'3 |
|
Main Level |
Bedroom |
|
|
8'2 x 12'2 |
|
Main Level |
Bathroom |
|
|
5-Piece |
|
Main Level |
Primary Bedroom |
|
|
13'1 x 12'1 |
|
Main Level |
Entrance |
|
|
9'1 x 6'9 |
|
Main Level |
Kitchen |
|
|
17'11 x 12'5 |
|
Main Level |
Dining Room |
|
|
7'8 x 12'7 |
|
Main Level |
Living Room |
|
|
16'8 x 16'3 |
https://www.realtor.ca/real-estate/28272815/6657-valley-view-dr-nanaimo-north-nanaimo


