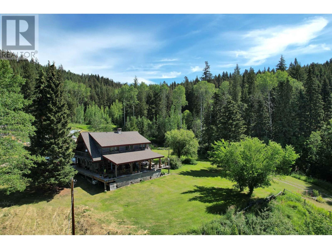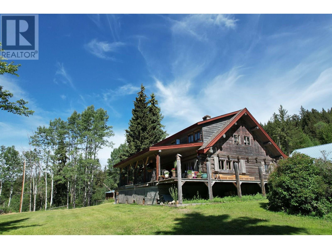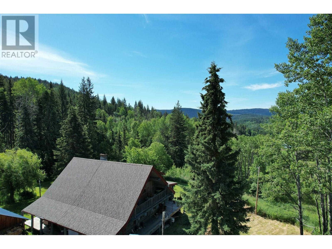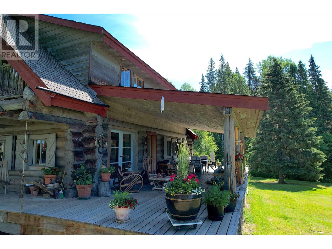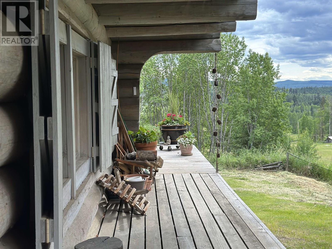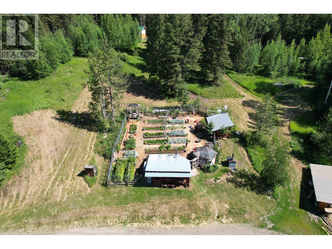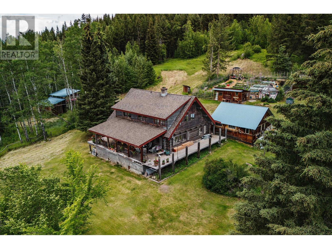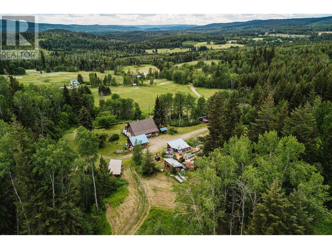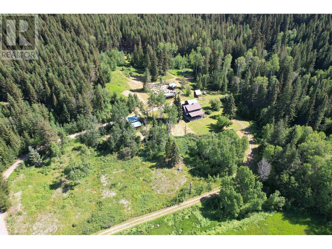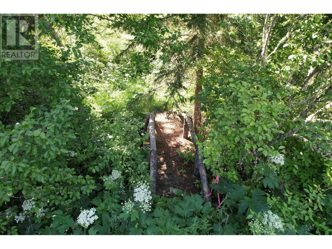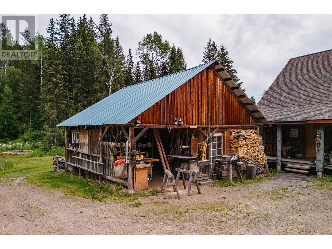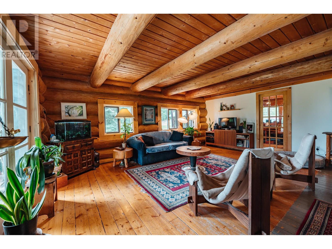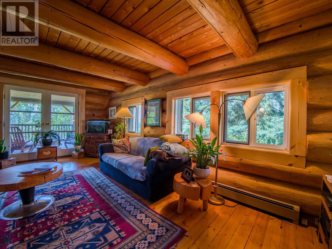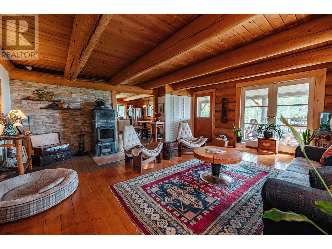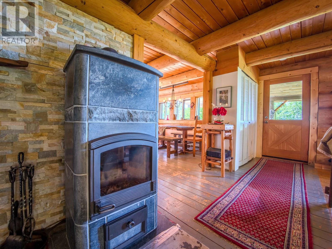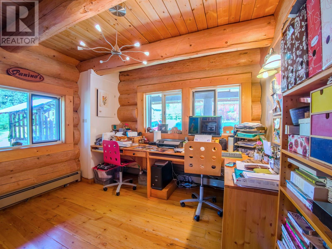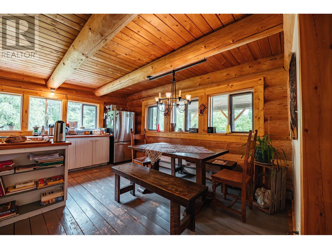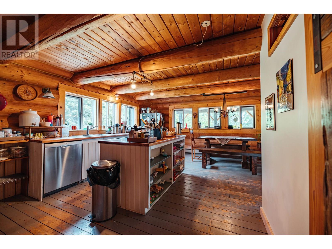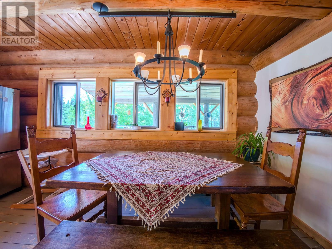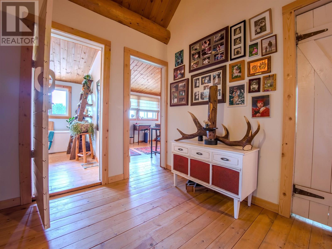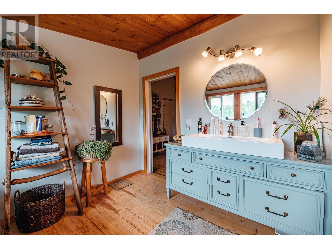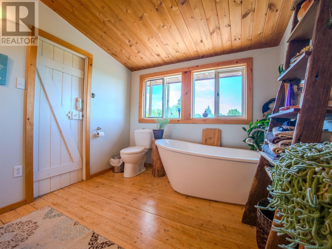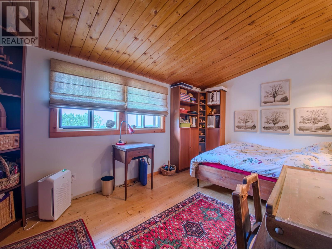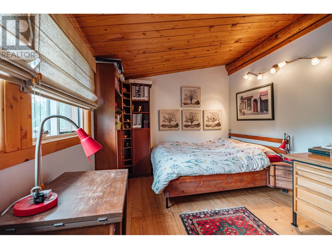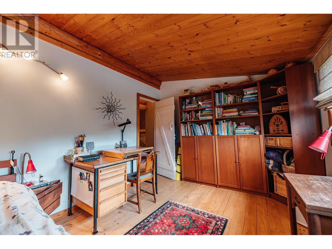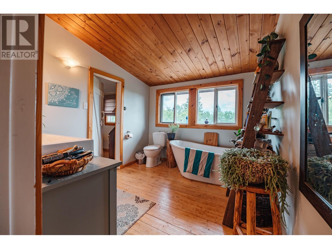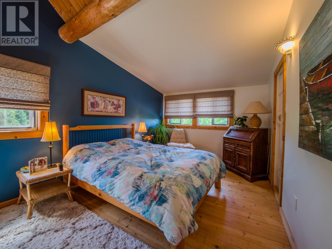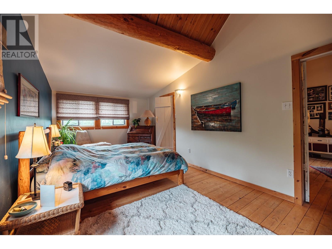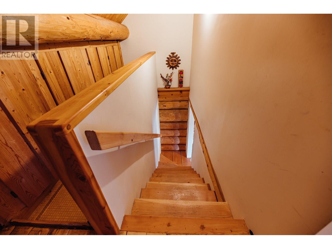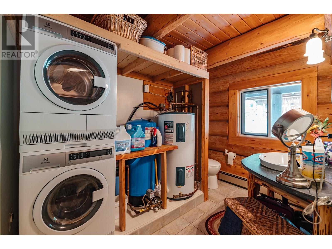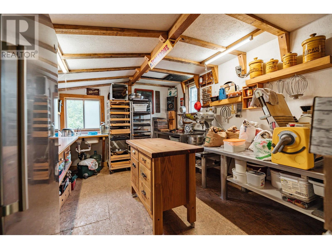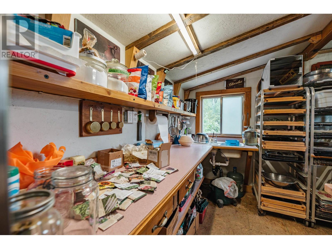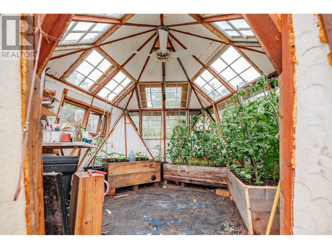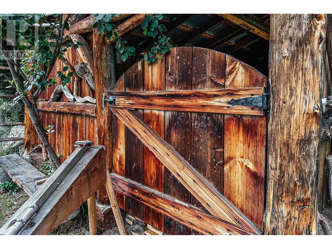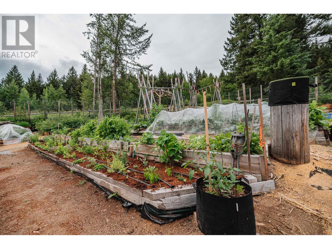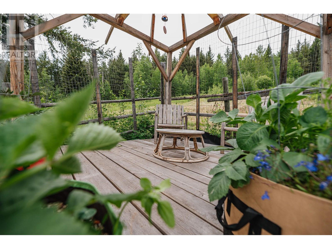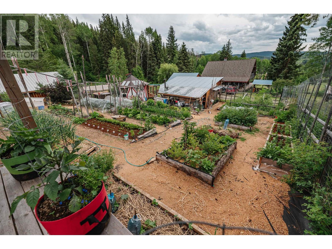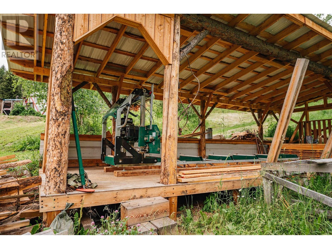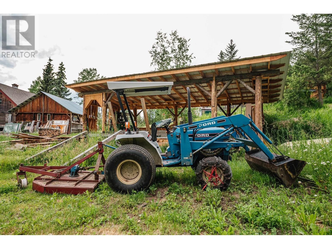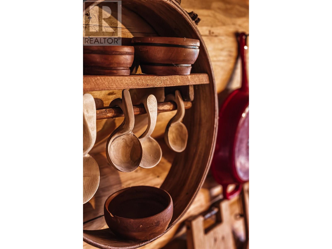3 Bedroom
3 Bathroom
Fireplace
Hot Water, Radiant/infra-Red Heat
Acreage
$999,999
At the quiet end of a country lane, nestled in rolling hills and nature’s embrace, lies a 40-acre homestead where life slows down and simple joys bloom. This handcrafted 3-bedroom log home offers cozy wood heat and sweeping views of fields and forests. Trails wind through the woods, with Crown land next door for endless adventure. A greenhouse, garden beds, sawmill, woodworking shop, outdoor oven, and tractor support your self-sufficient dreams. Fenced areas and a hayfield support hobby farming dreams. Lakes nearby offer fishing and boating, and a local school is just six minutes away. It’s a place where birdsong greets the day, sunsets steal the evening, and nature is more than a backdrop — it’s a way of life. (id:46156)
Property Details
|
MLS® Number
|
R3023256 |
|
Property Type
|
Single Family |
|
Storage Type
|
Storage |
|
Structure
|
Workshop |
|
View Type
|
View |
Building
|
Bathroom Total
|
3 |
|
Bedrooms Total
|
3 |
|
Amenities
|
Laundry - In Suite |
|
Basement Type
|
None |
|
Constructed Date
|
1986 |
|
Construction Style Attachment
|
Detached |
|
Exterior Finish
|
Log |
|
Fireplace Present
|
Yes |
|
Fireplace Total
|
1 |
|
Foundation Type
|
Unknown |
|
Heating Fuel
|
Wood |
|
Heating Type
|
Hot Water, Radiant/infra-red Heat |
|
Roof Material
|
Asphalt Shingle |
|
Roof Style
|
Conventional |
|
Stories Total
|
2 |
|
Total Finished Area
|
1820 Sqft |
|
Type
|
House |
Parking
Land
|
Acreage
|
Yes |
|
Size Irregular
|
40 |
|
Size Total
|
40 Ac |
|
Size Total Text
|
40 Ac |
Rooms
| Level |
Type |
Length |
Width |
Dimensions |
|
Above |
Primary Bedroom |
10 ft ,3 in |
19 ft ,8 in |
10 ft ,3 in x 19 ft ,8 in |
|
Above |
Bedroom 2 |
9 ft ,1 in |
14 ft ,1 in |
9 ft ,1 in x 14 ft ,1 in |
|
Above |
Bedroom 3 |
10 ft ,4 in |
14 ft ,4 in |
10 ft ,4 in x 14 ft ,4 in |
|
Main Level |
Mud Room |
9 ft ,3 in |
6 ft ,8 in |
9 ft ,3 in x 6 ft ,8 in |
|
Main Level |
Other |
6 ft |
6 ft ,2 in |
6 ft x 6 ft ,2 in |
|
Main Level |
Laundry Room |
9 ft ,9 in |
6 ft ,7 in |
9 ft ,9 in x 6 ft ,7 in |
|
Main Level |
Pantry |
3 ft |
5 ft ,8 in |
3 ft x 5 ft ,8 in |
|
Main Level |
Kitchen |
12 ft |
19 ft ,6 in |
12 ft x 19 ft ,6 in |
|
Main Level |
Dining Room |
8 ft ,3 in |
11 ft |
8 ft ,3 in x 11 ft |
|
Main Level |
Living Room |
17 ft ,8 in |
19 ft ,1 in |
17 ft ,8 in x 19 ft ,1 in |
|
Main Level |
Office |
10 ft ,9 in |
9 ft ,7 in |
10 ft ,9 in x 9 ft ,7 in |
https://www.realtor.ca/real-estate/28562050/6661-biss-road-forest-grove


