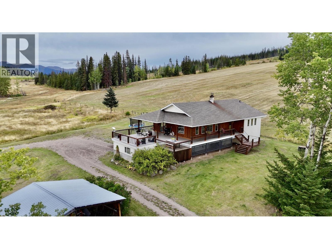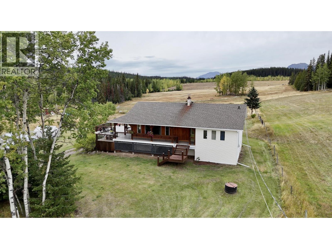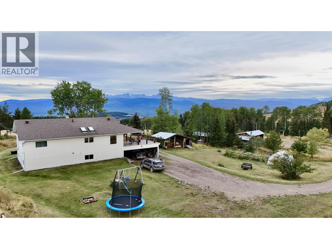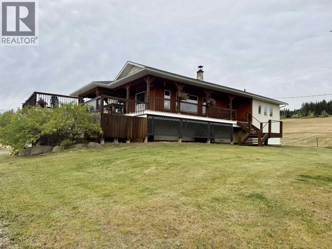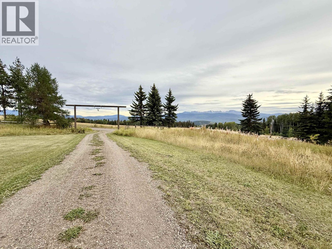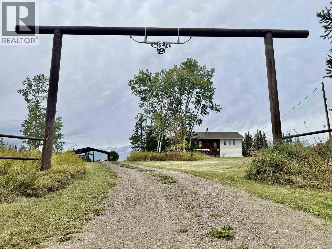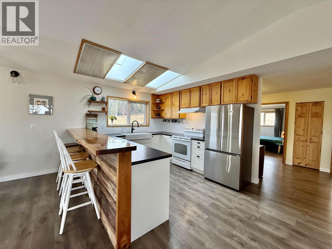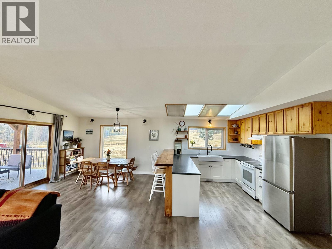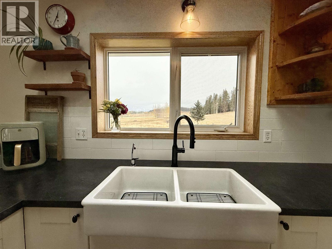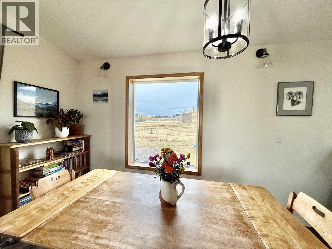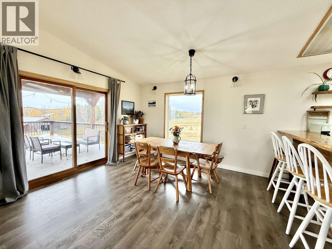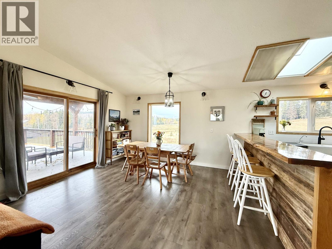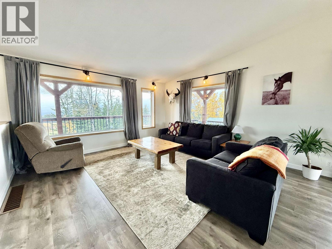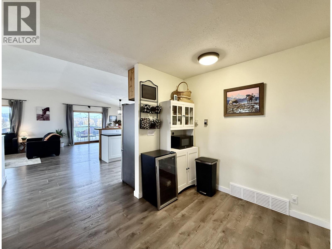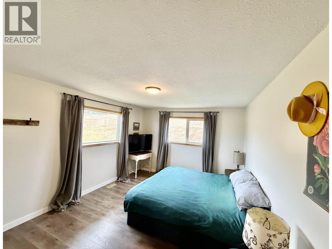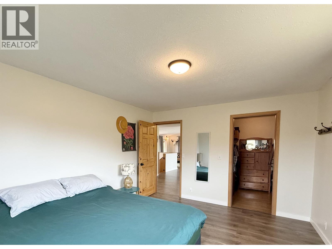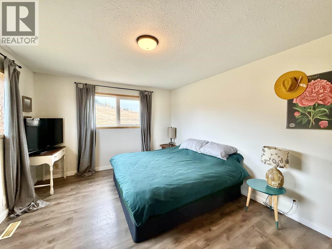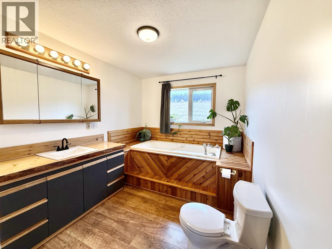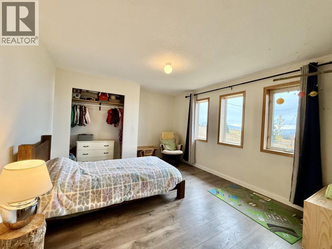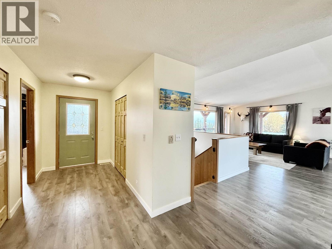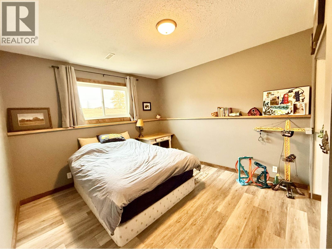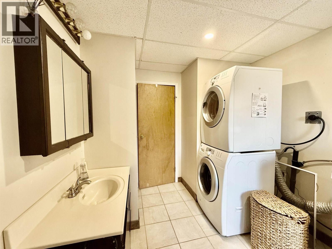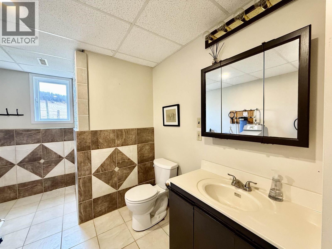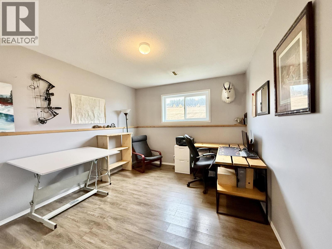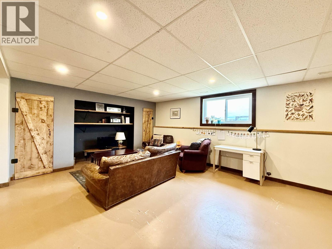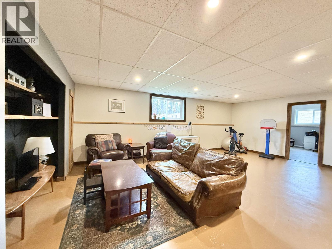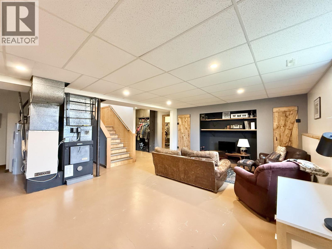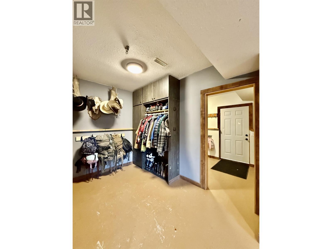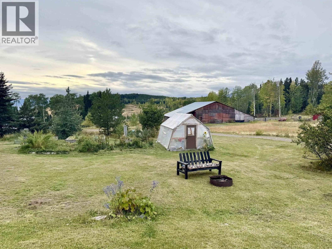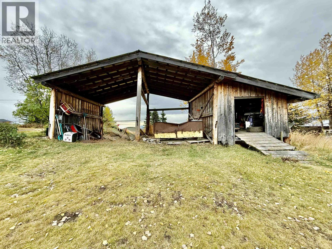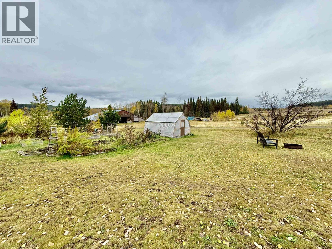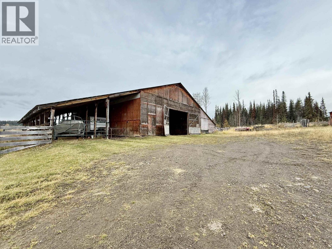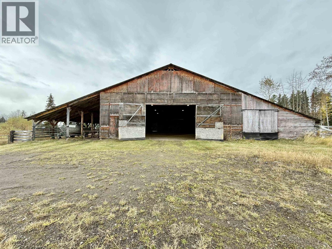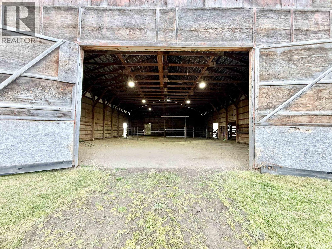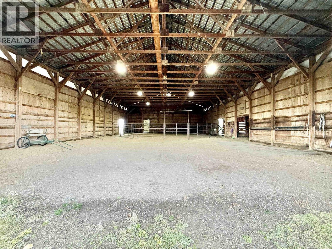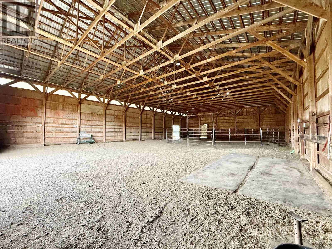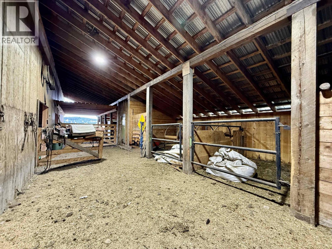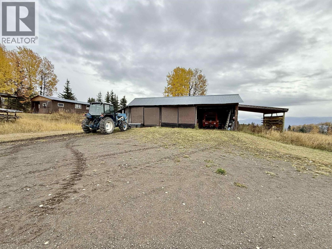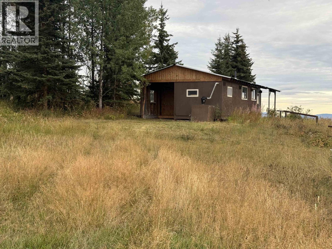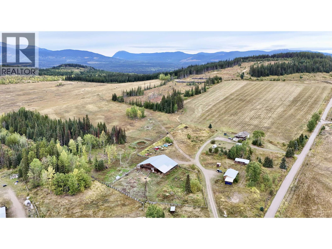4 Bedroom
2 Bathroom
Forced Air
Acreage
$1,075,000
First time on market! This 158 acre property is approximately 20 minutes to from downtown Smithers BC and is set up and ready to be a working farm with a huge 80' x 100' barn, 3 bay pole machine storage shed, woodworking shop and greenhouse. Approximately 17 acres of hayfield, 50 acres of pasture, and cross fencing. Approximately half of the perimeter of the property is fenced, with the other half having been previously fenced, that portion needs some attention to posts and wiring before it would be considered secure for livestock.The 4 bedroom, 2 bathroom house is spacious and open with lots of windows to take in the panoramic valley views, and the massive sundeck is partially covered so you can enjoy grilling 365 days a year. (id:46156)
Property Details
|
MLS® Number
|
R3062106 |
|
Property Type
|
Single Family |
|
View Type
|
Mountain View, Valley View |
Building
|
Bathroom Total
|
2 |
|
Bedrooms Total
|
4 |
|
Appliances
|
Washer/dryer Combo, Refrigerator, Stove |
|
Basement Development
|
Finished |
|
Basement Type
|
N/a (finished) |
|
Constructed Date
|
1991 |
|
Construction Style Attachment
|
Detached |
|
Foundation Type
|
Concrete Perimeter |
|
Heating Fuel
|
Electric, Wood |
|
Heating Type
|
Forced Air |
|
Roof Material
|
Asphalt Shingle |
|
Roof Style
|
Conventional |
|
Stories Total
|
2 |
|
Total Finished Area
|
2880 Sqft |
|
Type
|
House |
Parking
Land
|
Acreage
|
Yes |
|
Size Irregular
|
158.85 |
|
Size Total
|
158.85 Ac |
|
Size Total Text
|
158.85 Ac |
Rooms
| Level |
Type |
Length |
Width |
Dimensions |
|
Basement |
Bedroom 3 |
11 ft ,1 in |
11 ft |
11 ft ,1 in x 11 ft |
|
Basement |
Bedroom 4 |
11 ft ,1 in |
10 ft |
11 ft ,1 in x 10 ft |
|
Basement |
Recreational, Games Room |
23 ft ,1 in |
14 ft ,4 in |
23 ft ,1 in x 14 ft ,4 in |
|
Basement |
Mud Room |
10 ft ,9 in |
6 ft ,1 in |
10 ft ,9 in x 6 ft ,1 in |
|
Basement |
Dining Nook |
8 ft ,2 in |
7 ft |
8 ft ,2 in x 7 ft |
|
Basement |
Cold Room |
14 ft ,4 in |
5 ft ,1 in |
14 ft ,4 in x 5 ft ,1 in |
|
Main Level |
Kitchen |
9 ft ,6 in |
9 ft ,6 in |
9 ft ,6 in x 9 ft ,6 in |
|
Main Level |
Dining Room |
13 ft |
9 ft ,6 in |
13 ft x 9 ft ,6 in |
|
Main Level |
Living Room |
14 ft ,8 in |
14 ft |
14 ft ,8 in x 14 ft |
|
Main Level |
Primary Bedroom |
14 ft ,7 in |
11 ft ,7 in |
14 ft ,7 in x 11 ft ,7 in |
|
Main Level |
Other |
7 ft ,6 in |
6 ft ,6 in |
7 ft ,6 in x 6 ft ,6 in |
|
Main Level |
Bedroom 2 |
14 ft ,7 in |
11 ft ,1 in |
14 ft ,7 in x 11 ft ,1 in |
|
Main Level |
Foyer |
10 ft |
5 ft ,7 in |
10 ft x 5 ft ,7 in |
https://www.realtor.ca/real-estate/29037766/6667-boundary-road-telkwa


