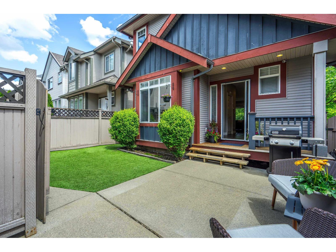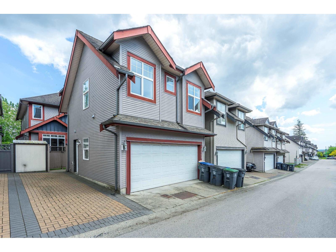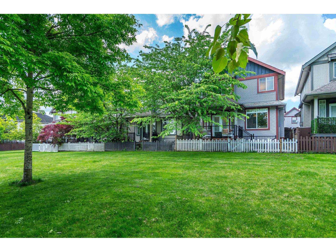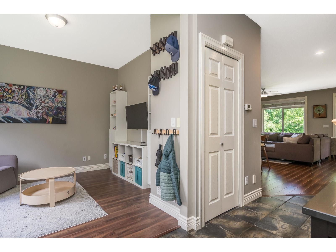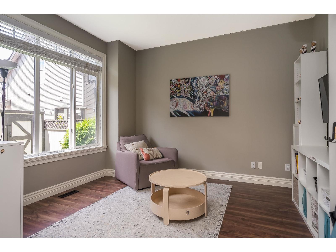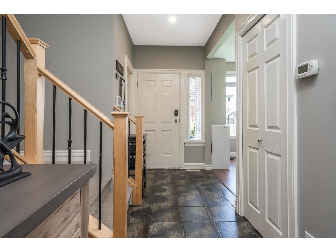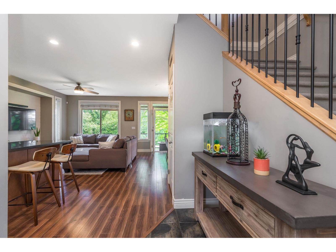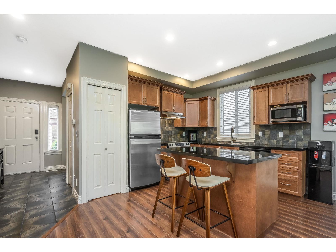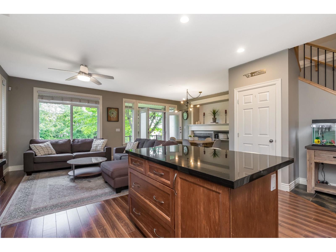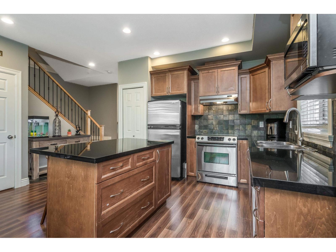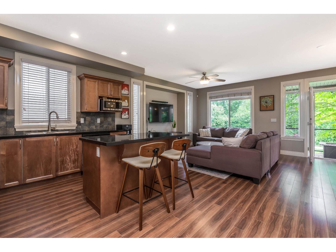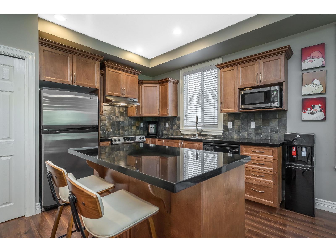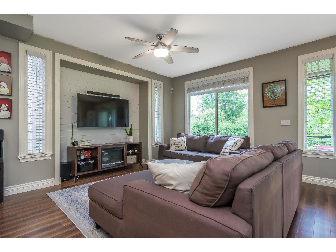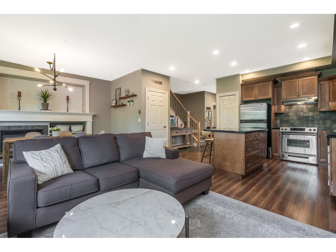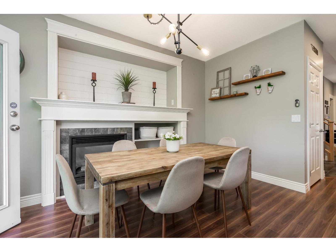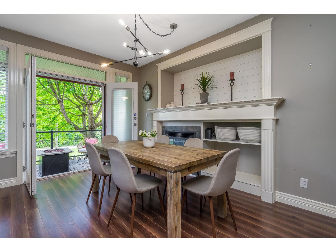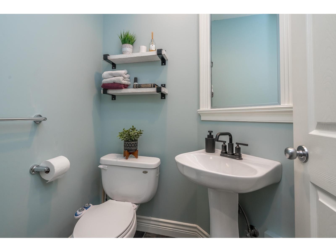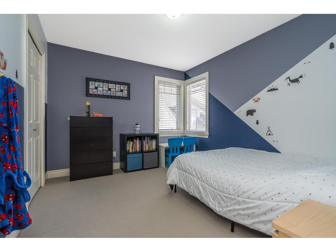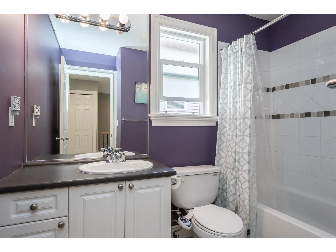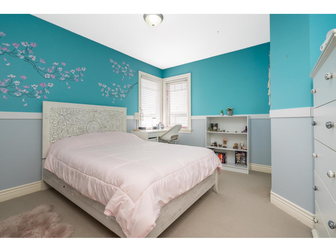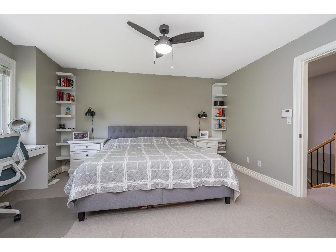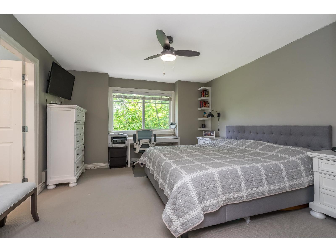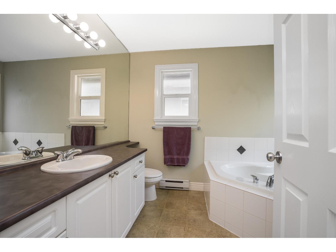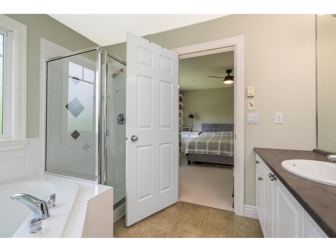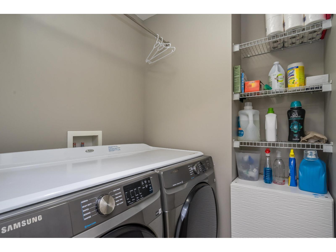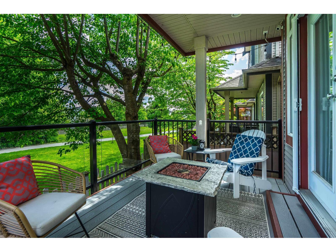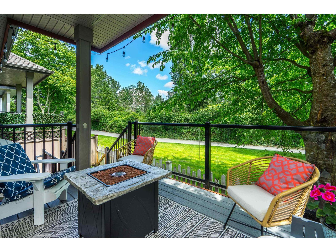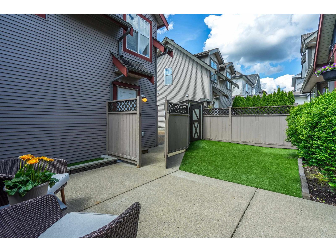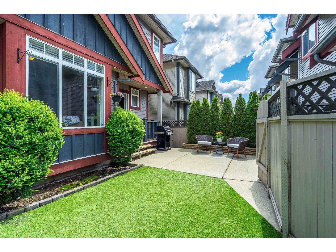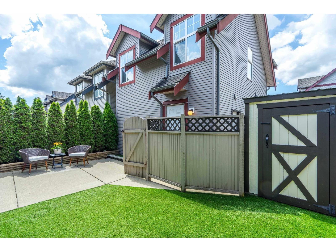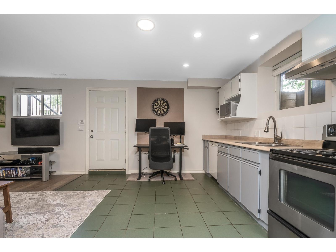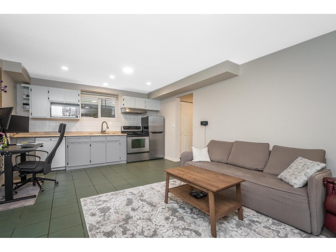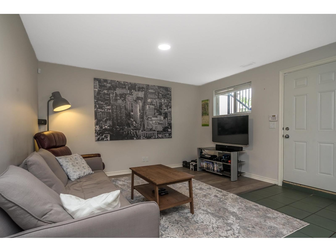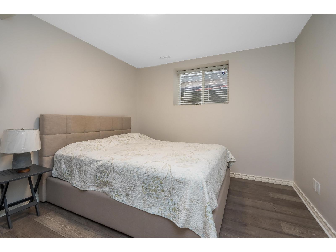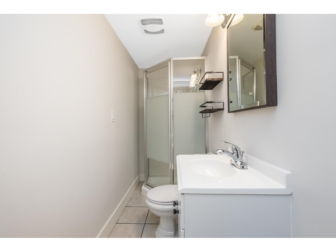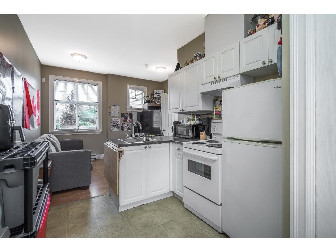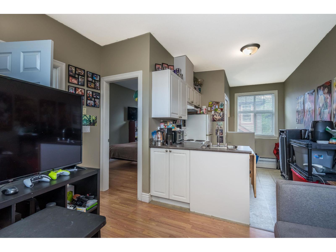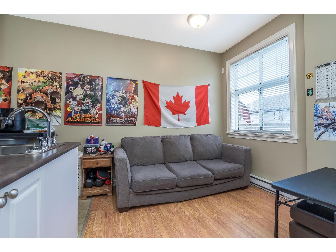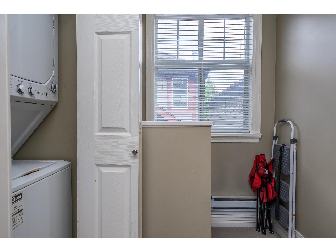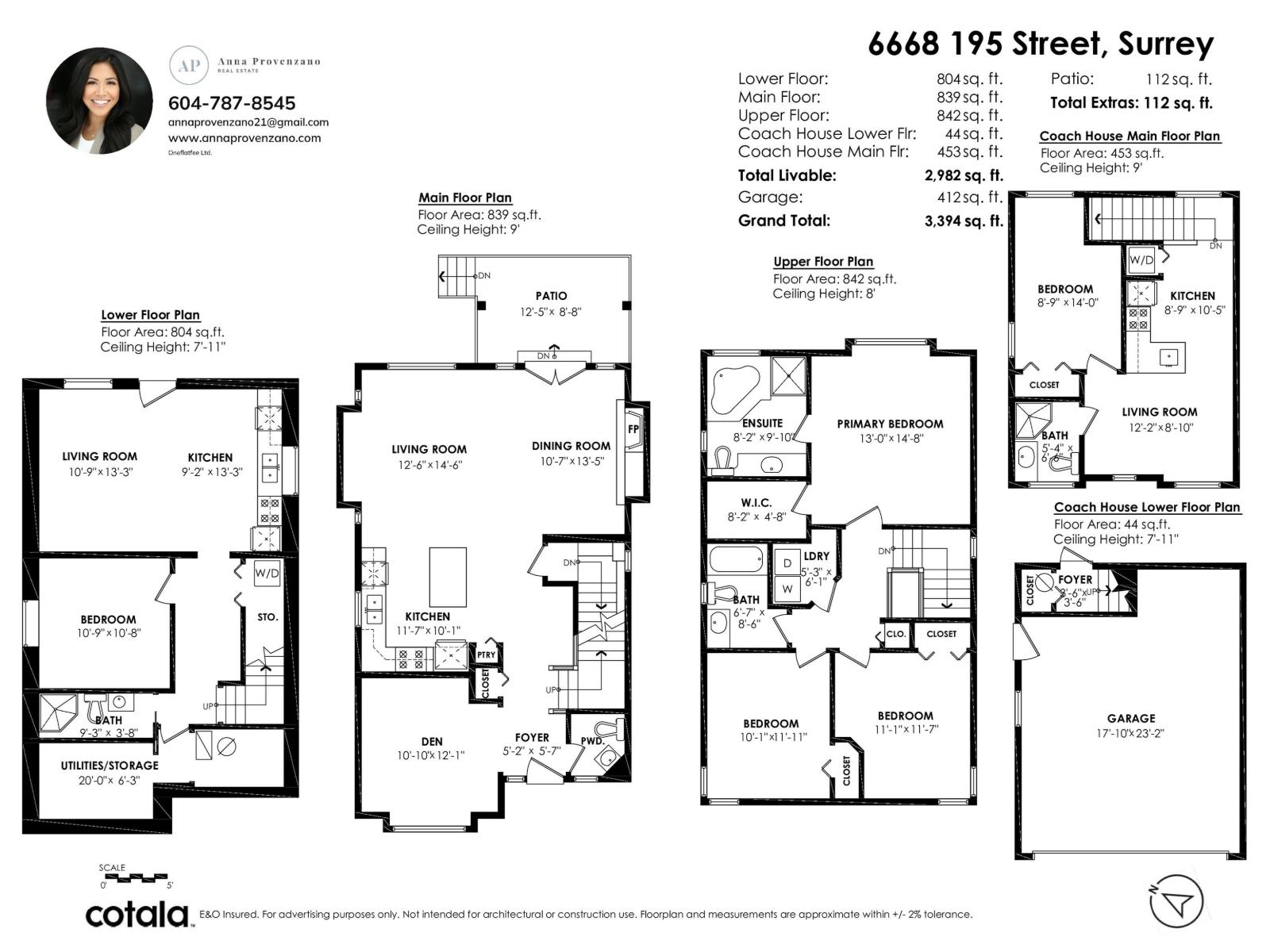5 Bedroom
5 Bathroom
2,982 ft2
Carriage, 2 Level
Fireplace
Baseboard Heaters, Forced Air
$1,389,000
Rarely available reverse floor plan home in the heart of Clayton, built by Italian builder MOSCONE! Features a gourmet kitchen with granite counters and stainless steel appliances, plus an open-concept main floor with a den. New composite decking backs onto the Katzie Greenway greenbelt. The primary bedroom offers a walk-in closet and a spa-like ensuite with separate tub and shower. One-bedroom basement suite with separate entry and own laundry. Detached coach home also has private laundry. In Katzie Elementary and Clayton Heights Secondary catchment. (id:46156)
Property Details
|
MLS® Number
|
R3064246 |
|
Property Type
|
Single Family |
|
Parking Space Total
|
3 |
Building
|
Bathroom Total
|
5 |
|
Bedrooms Total
|
5 |
|
Age
|
18 Years |
|
Appliances
|
Washer, Dryer, Refrigerator, Stove, Dishwasher |
|
Architectural Style
|
Carriage, 2 Level |
|
Basement Development
|
Finished |
|
Basement Features
|
Separate Entrance |
|
Basement Type
|
Full (finished) |
|
Construction Style Attachment
|
Detached |
|
Fireplace Present
|
Yes |
|
Fireplace Total
|
1 |
|
Heating Fuel
|
Natural Gas |
|
Heating Type
|
Baseboard Heaters, Forced Air |
|
Size Interior
|
2,982 Ft2 |
|
Type
|
House |
|
Utility Water
|
Municipal Water |
Parking
Land
|
Acreage
|
No |
|
Sewer
|
Sanitary Sewer |
|
Size Irregular
|
2840 |
|
Size Total
|
2840 Sqft |
|
Size Total Text
|
2840 Sqft |
Utilities
|
Electricity
|
Available |
|
Natural Gas
|
Available |
|
Water
|
Available |
https://www.realtor.ca/real-estate/29062550/6668-195-street-surrey


