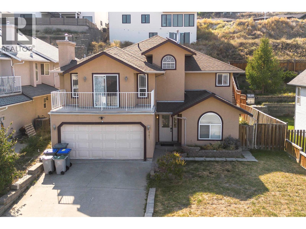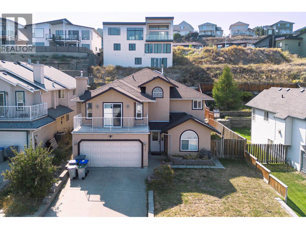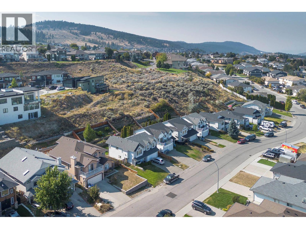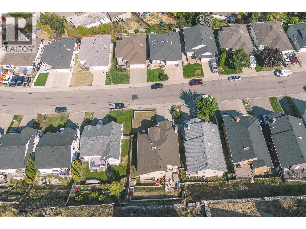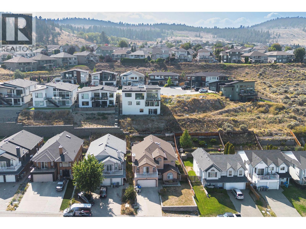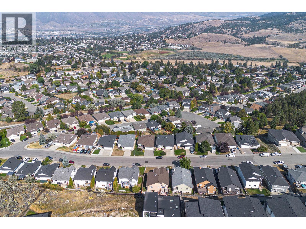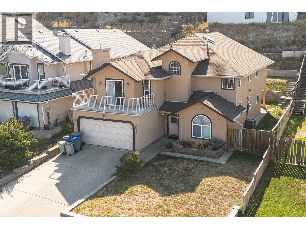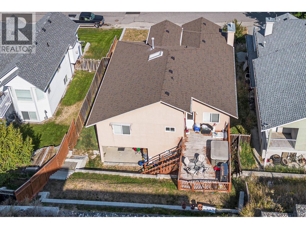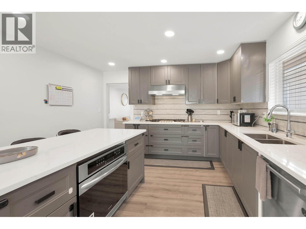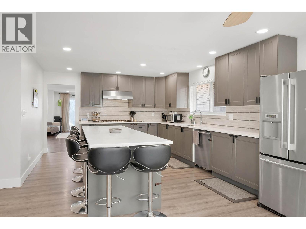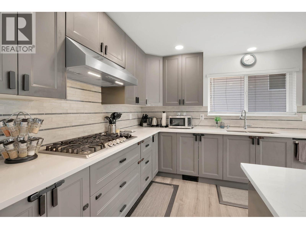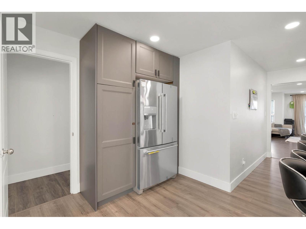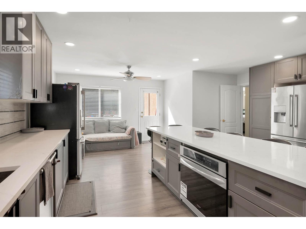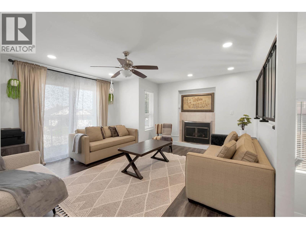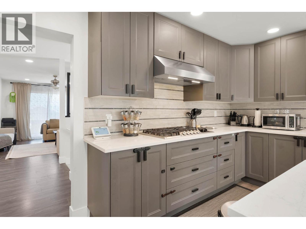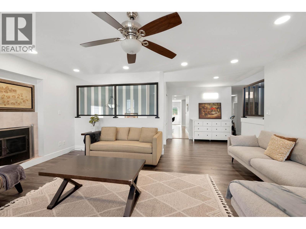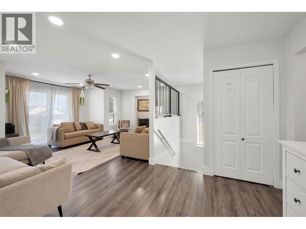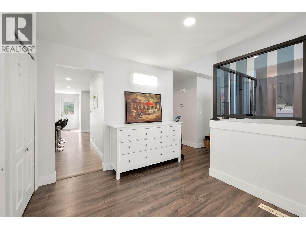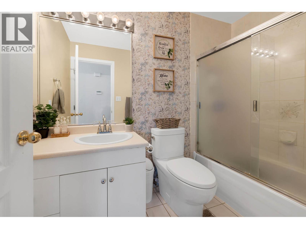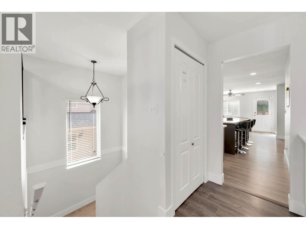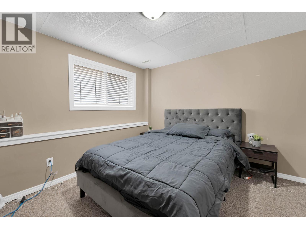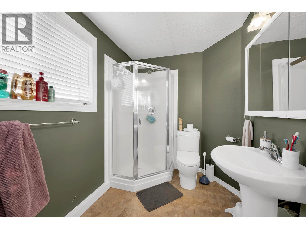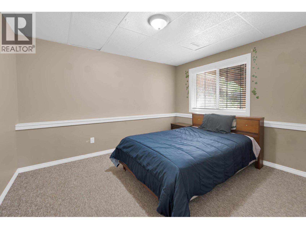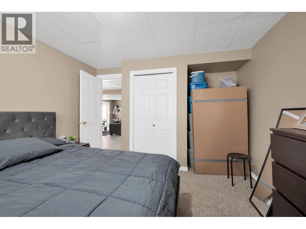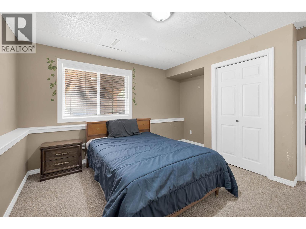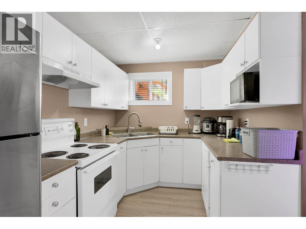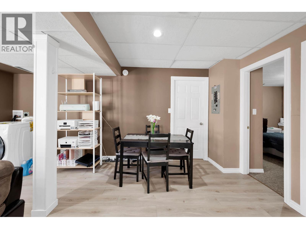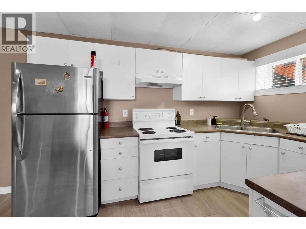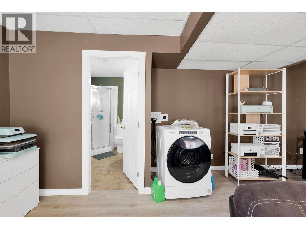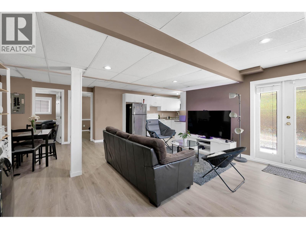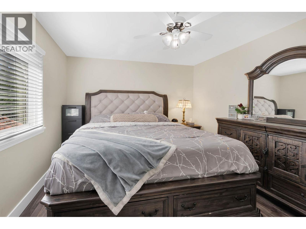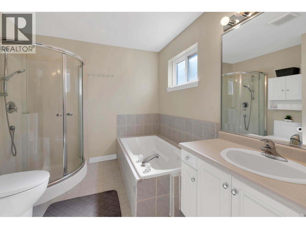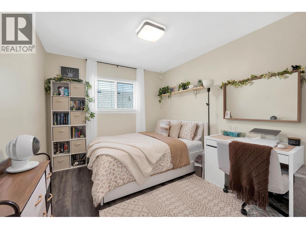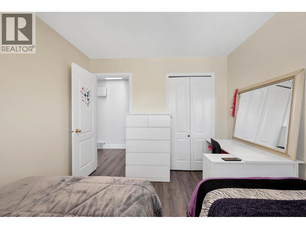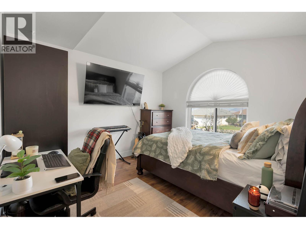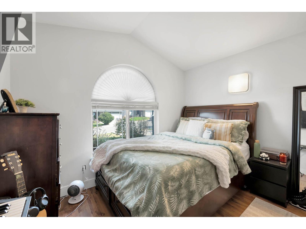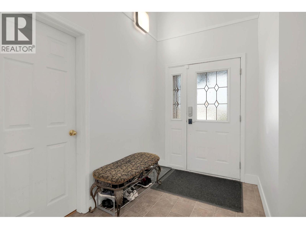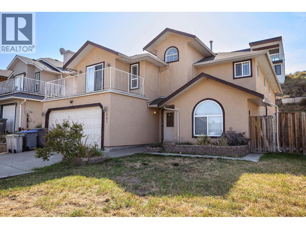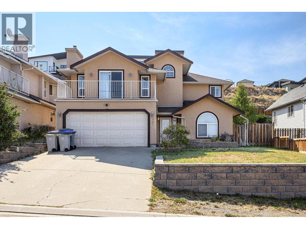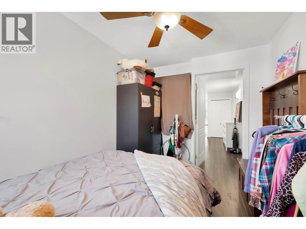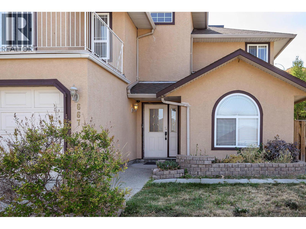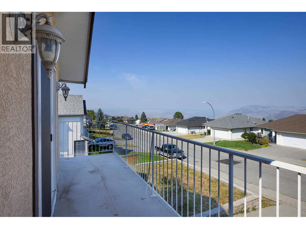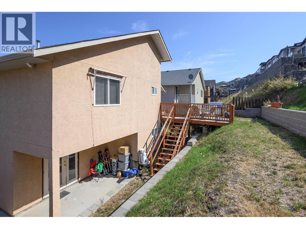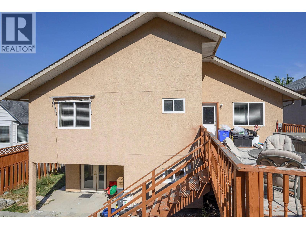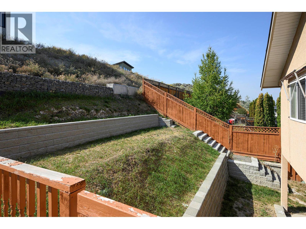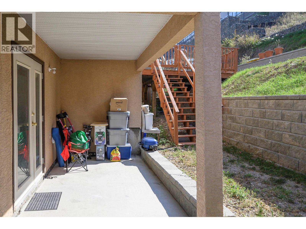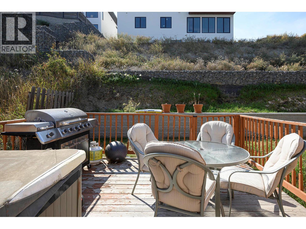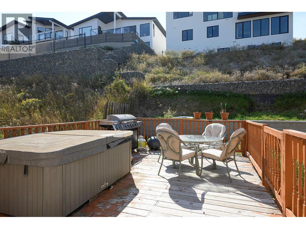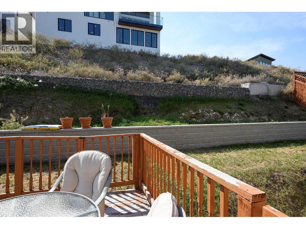6 Bedroom
4 Bathroom
2,966 ft2
Fireplace
Central Air Conditioning
Forced Air, See Remarks
$914,900
Almost 3,000 Sqft of living space in great Aberdeen neighborhood. Featuring 6 bedrooms and 4 bathrooms which includes 2 bedroom/ 1 bathroom suite. Lots of updates. Please book your showings. All measurements are approximate. (id:46156)
Property Details
|
MLS® Number
|
10362903 |
|
Property Type
|
Single Family |
|
Neigbourhood
|
Aberdeen |
|
Community Features
|
Family Oriented |
|
Parking Space Total
|
4 |
Building
|
Bathroom Total
|
4 |
|
Bedrooms Total
|
6 |
|
Appliances
|
Range, Refrigerator, Dishwasher, Washer & Dryer |
|
Constructed Date
|
1994 |
|
Construction Style Attachment
|
Detached |
|
Cooling Type
|
Central Air Conditioning |
|
Exterior Finish
|
Stucco |
|
Fireplace Fuel
|
Gas |
|
Fireplace Present
|
Yes |
|
Fireplace Total
|
1 |
|
Fireplace Type
|
Unknown |
|
Flooring Type
|
Mixed Flooring |
|
Heating Type
|
Forced Air, See Remarks |
|
Roof Material
|
Asphalt Shingle |
|
Roof Style
|
Unknown |
|
Stories Total
|
2 |
|
Size Interior
|
2,966 Ft2 |
|
Type
|
House |
|
Utility Water
|
Municipal Water |
Parking
Land
|
Access Type
|
Easy Access |
|
Acreage
|
No |
|
Fence Type
|
Fence |
|
Sewer
|
Municipal Sewage System |
|
Size Irregular
|
0.13 |
|
Size Total
|
0.13 Ac|under 1 Acre |
|
Size Total Text
|
0.13 Ac|under 1 Acre |
Rooms
| Level |
Type |
Length |
Width |
Dimensions |
|
Basement |
4pc Bathroom |
|
|
Measurements not available |
|
Basement |
Laundry Room |
|
|
10'0'' x 6'0'' |
|
Basement |
Bedroom |
|
|
11'0'' x 10'0'' |
|
Basement |
Foyer |
|
|
12'0'' x 10'0'' |
|
Basement |
Laundry Room |
|
|
10'0'' x 6'0'' |
|
Basement |
Bedroom |
|
|
12'0'' x 10'0'' |
|
Basement |
Bedroom |
|
|
12'0'' x 11'0'' |
|
Basement |
Kitchen |
|
|
12'0'' x 8'0'' |
|
Basement |
Living Room |
|
|
22'0'' x 18'0'' |
|
Basement |
3pc Bathroom |
|
|
Measurements not available |
|
Main Level |
Bedroom |
|
|
11'0'' x 9'0'' |
|
Main Level |
Bedroom |
|
|
11'0'' x 9'0'' |
|
Main Level |
Primary Bedroom |
|
|
13'0'' x 11'0'' |
|
Main Level |
Kitchen |
|
|
13'0'' x 12'0'' |
|
Main Level |
Dining Room |
|
|
11'0'' x 8'0'' |
|
Main Level |
Living Room |
|
|
18'0'' x 14'0'' |
|
Main Level |
4pc Ensuite Bath |
|
|
Measurements not available |
|
Main Level |
4pc Bathroom |
|
|
Measurements not available |
https://www.realtor.ca/real-estate/28864448/667-dunrobin-drive-kamloops-aberdeen


