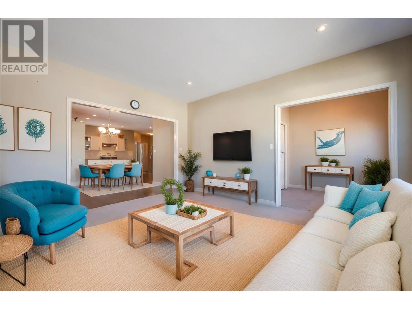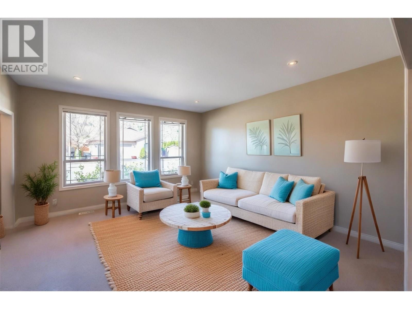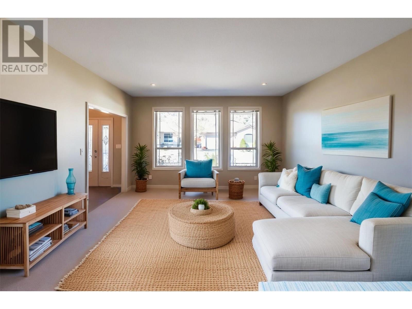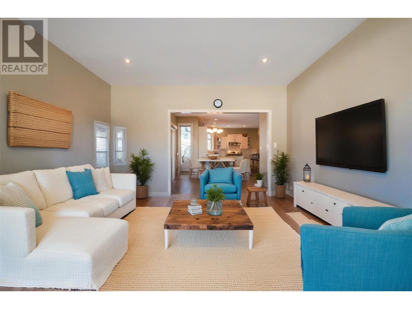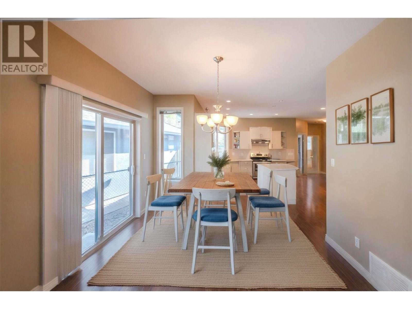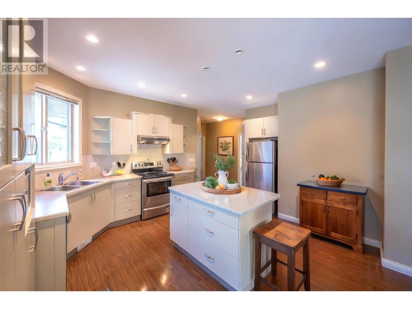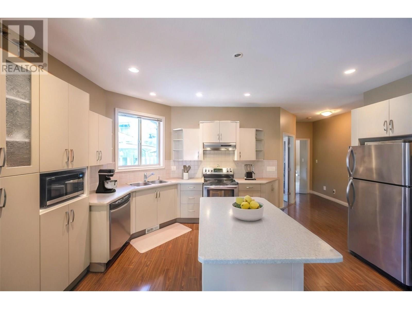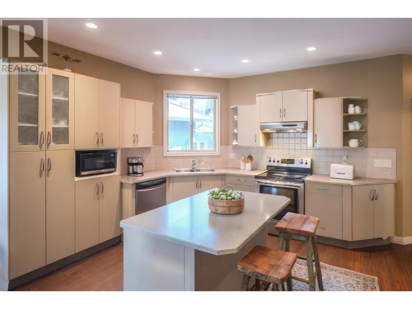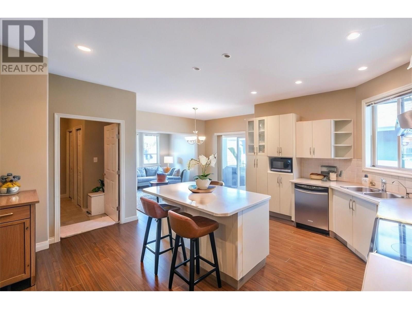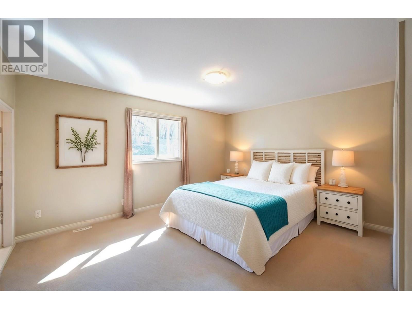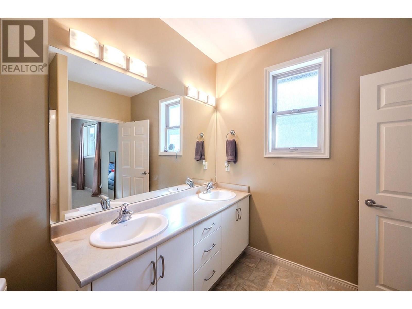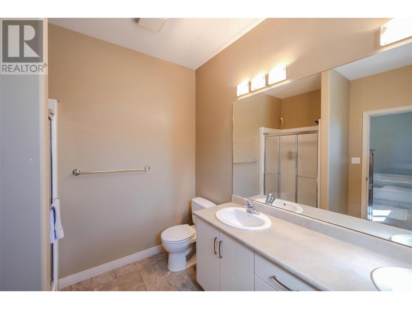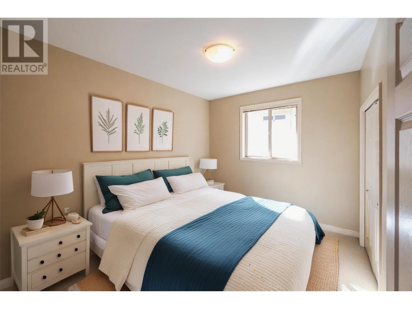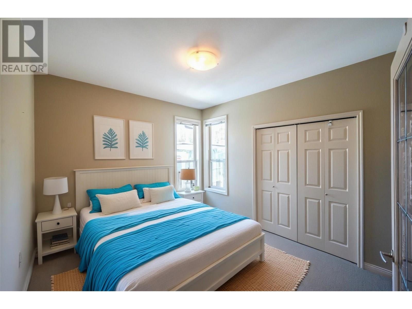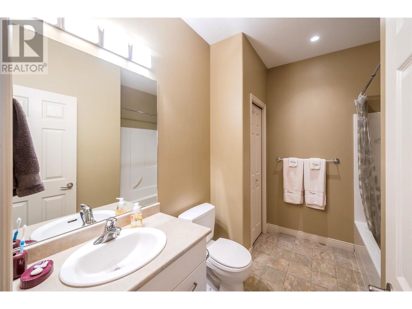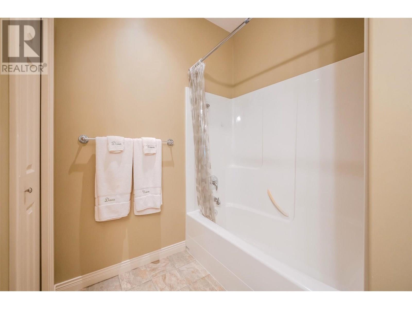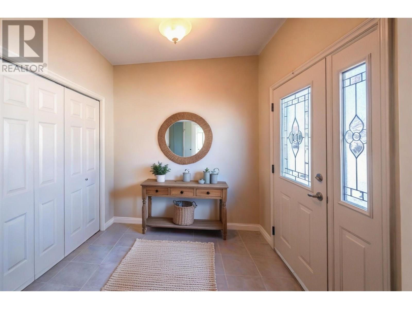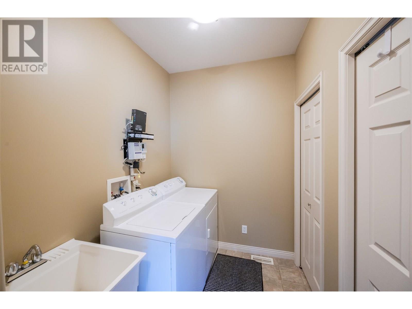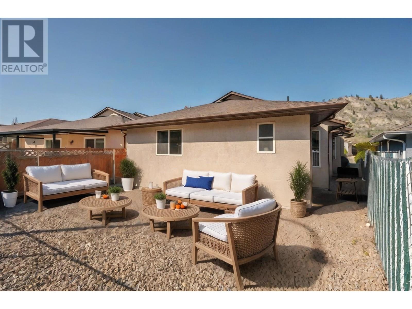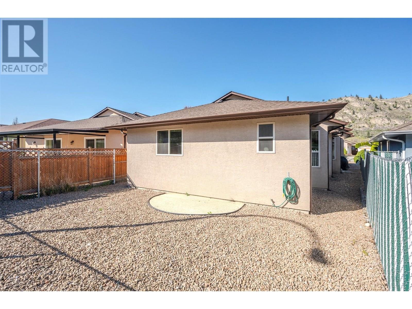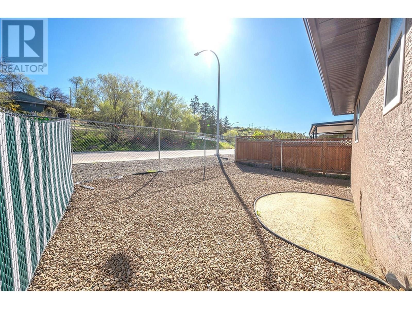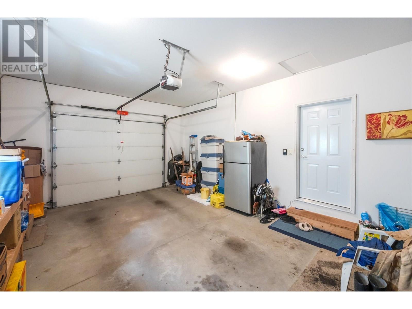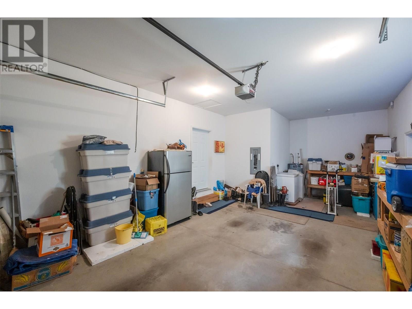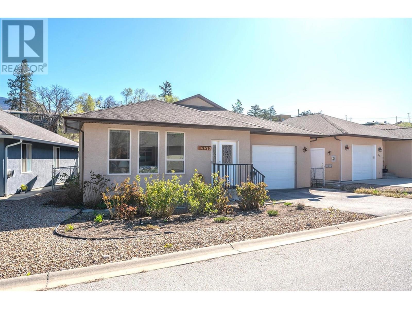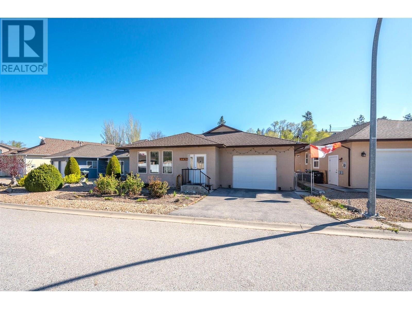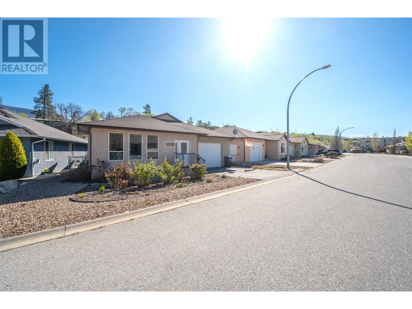3 Bedroom
2 Bathroom
1,595 ft2
Ranch
Forced Air
$625,000
Pride of ownership shines in this well-maintained, one-owner home built by the reputable Ellcar Ventures. Step into a bright and welcoming open-concept layout featuring a spacious foyer, comfortable living room, functional kitchen, and a generous primary bedroom. The centrally located kitchen island is perfect for preparing family meals or baking up your favorite treats, while the roomy dining area is ideal for hosting holiday gatherings and special occasions. Outside, enjoy a fully fenced, low-maintenance yard—ready for you to add your personal touch. Need storage? You’ll appreciate the extra space available in the attached single-car garage and the convenient 3-foot crawl space. *Some pictures may be virtually staged. (id:46156)
Property Details
|
MLS® Number
|
10357516 |
|
Property Type
|
Single Family |
|
Neigbourhood
|
Oliver |
|
Parking Space Total
|
2 |
Building
|
Bathroom Total
|
2 |
|
Bedrooms Total
|
3 |
|
Appliances
|
Refrigerator, Dishwasher, Range - Electric, Washer & Dryer |
|
Architectural Style
|
Ranch |
|
Basement Type
|
Crawl Space |
|
Constructed Date
|
2006 |
|
Construction Style Attachment
|
Detached |
|
Exterior Finish
|
Stucco |
|
Heating Fuel
|
Electric |
|
Heating Type
|
Forced Air |
|
Roof Material
|
Asphalt Shingle |
|
Roof Style
|
Unknown |
|
Stories Total
|
1 |
|
Size Interior
|
1,595 Ft2 |
|
Type
|
House |
|
Utility Water
|
Municipal Water |
Parking
Land
|
Acreage
|
No |
|
Sewer
|
Municipal Sewage System |
|
Size Irregular
|
0.09 |
|
Size Total
|
0.09 Ac|under 1 Acre |
|
Size Total Text
|
0.09 Ac|under 1 Acre |
Rooms
| Level |
Type |
Length |
Width |
Dimensions |
|
Main Level |
Primary Bedroom |
|
|
16'5'' x 15'4'' |
|
Main Level |
Living Room |
|
|
15'6'' x 14'4'' |
|
Main Level |
Laundry Room |
|
|
7'4'' x 5'11'' |
|
Main Level |
Kitchen |
|
|
15'7'' x 16'11'' |
|
Main Level |
Foyer |
|
|
7'7'' x 7'8'' |
|
Main Level |
4pc Ensuite Bath |
|
|
8'3'' x 8'10'' |
|
Main Level |
Dining Room |
|
|
10'11'' x 10'9'' |
|
Main Level |
Bedroom |
|
|
11'9'' x 10'4'' |
|
Main Level |
Bedroom |
|
|
12' x 9'11'' |
|
Main Level |
4pc Bathroom |
|
|
9'5'' x 7'5'' |
https://www.realtor.ca/real-estate/28670669/6679-oxbow-crescent-oliver-oliver


