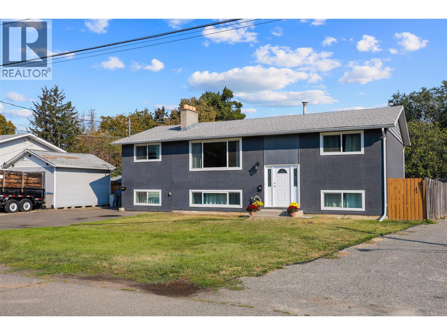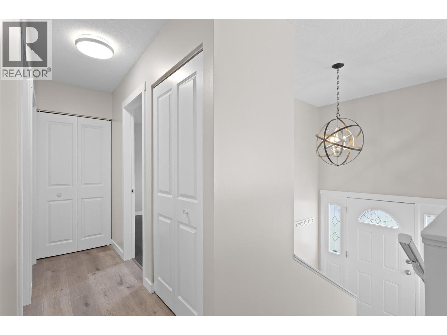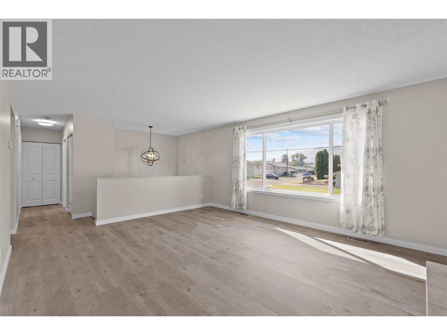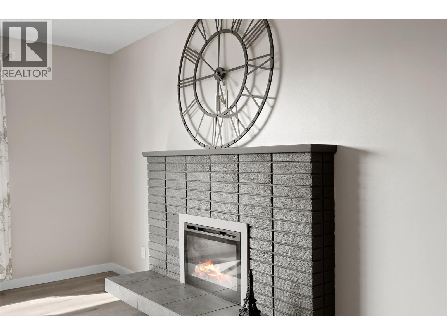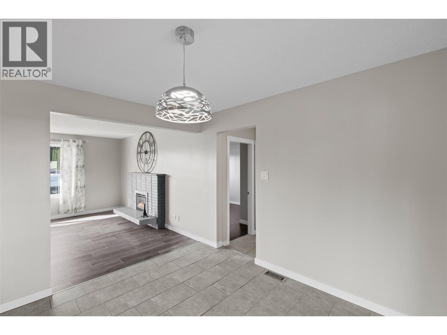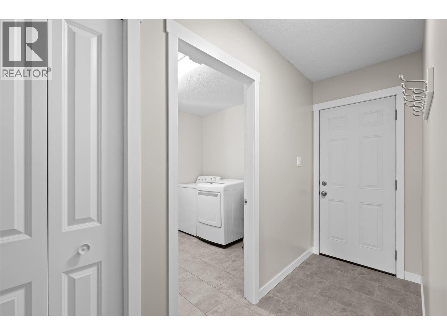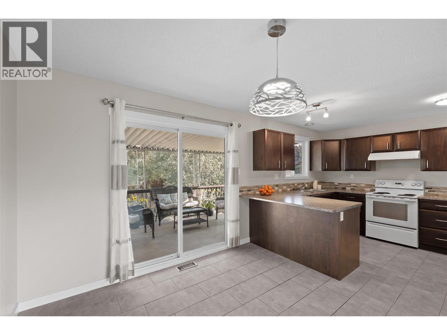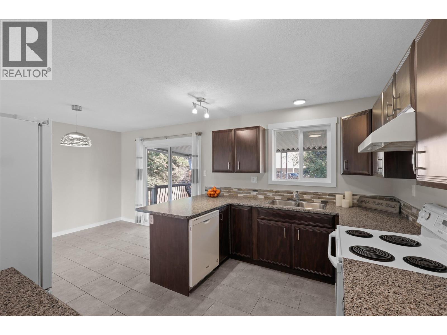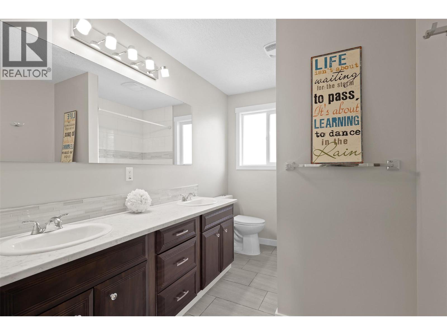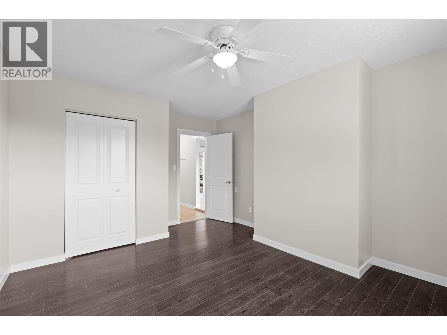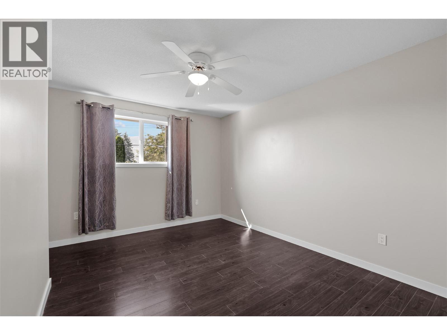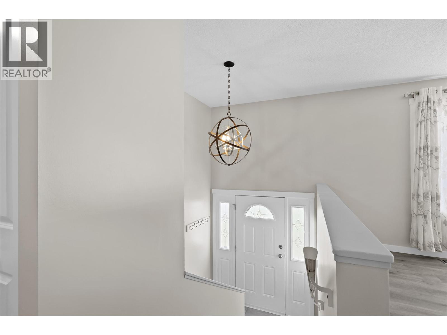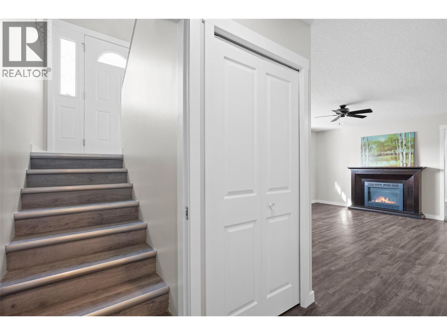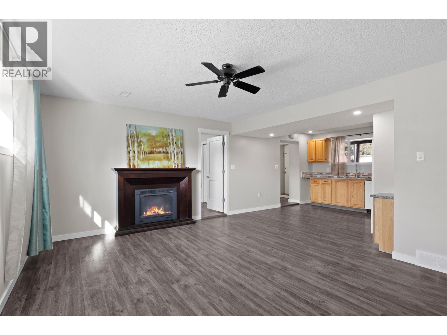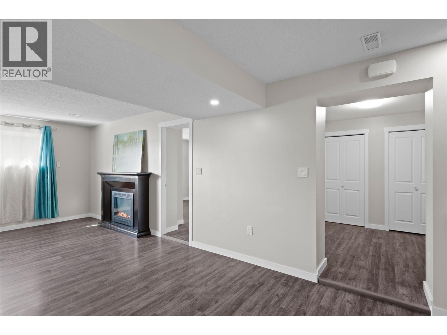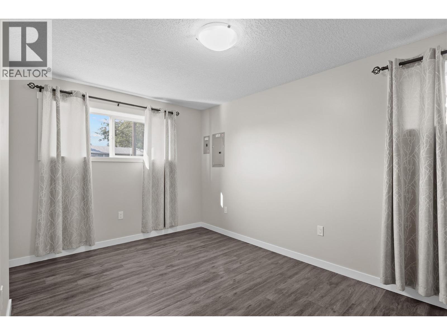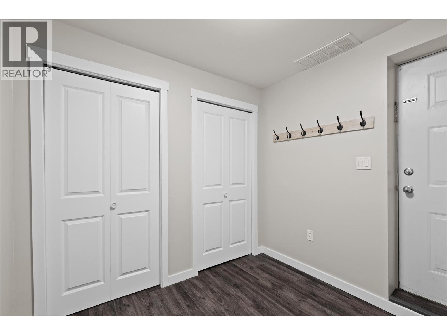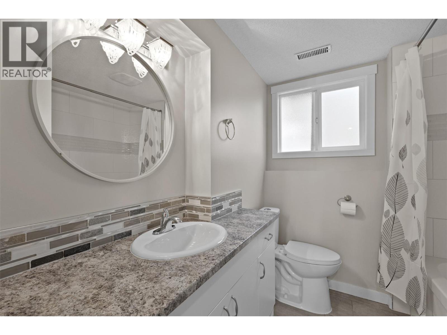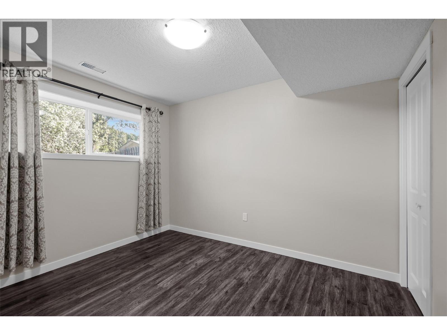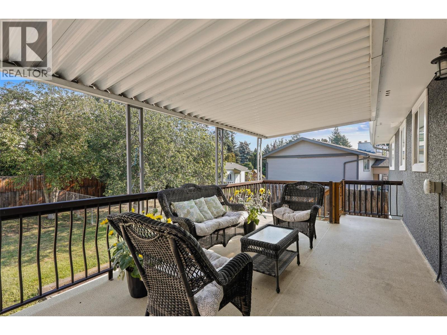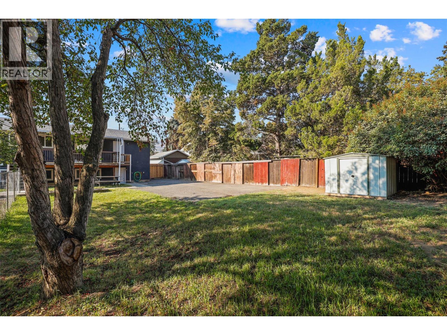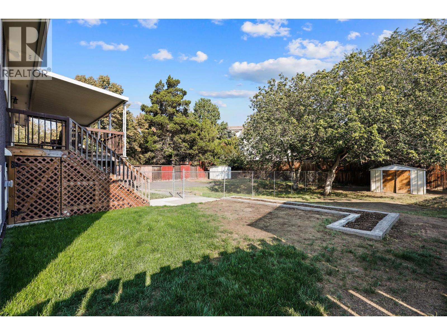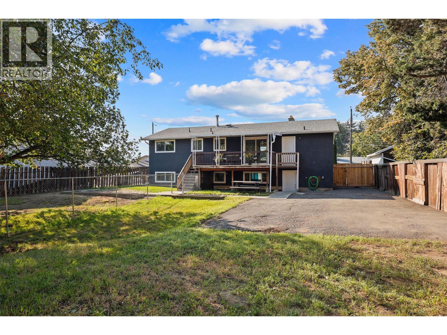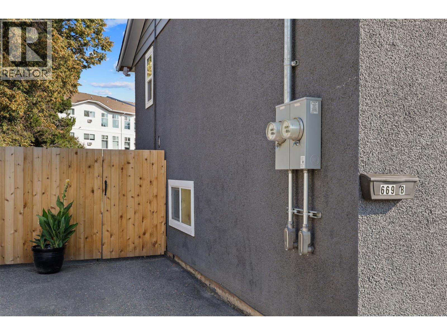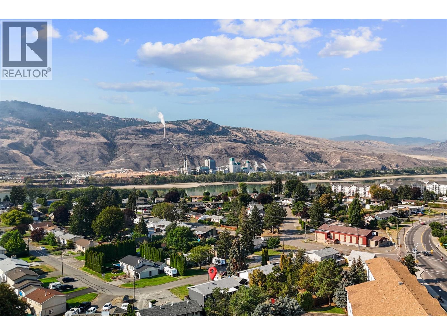6 Bedroom
2 Bathroom
2,650 ft2
Central Air Conditioning
Forced Air
$769,000
Move in ready, fully renovated 6-bedroom, 2 bathroom home in a great Brock location. Looking for a daylight 3 bedroom suite with its own meter and separate laundry? This is it! Ideal for multi-generational living or as an income-producing investment. Extensively updated in 2018, including new electrical, plumbing, windows and doors, floors, also an efficient hot water on demand- (Rinnai system). 2 cozy fireplaces, Situated on a fully fenced 10,005 sq ft lot, room to build a detached garage. 18x10 covered deck for BBQ's. Close to shopping, schools, bus routes, and all amenities. Previously rented for over $5,000/month. An opportunity to choose your tenants or move in and enjoy the space yourself. Open to offers and quick possession! (id:46156)
Property Details
|
MLS® Number
|
10361333 |
|
Property Type
|
Single Family |
|
Neigbourhood
|
Brocklehurst |
|
Features
|
Balcony, One Balcony |
Building
|
Bathroom Total
|
2 |
|
Bedrooms Total
|
6 |
|
Appliances
|
Range, Refrigerator, Dishwasher, Washer & Dryer |
|
Basement Type
|
Full, Remodeled Basement |
|
Constructed Date
|
1970 |
|
Construction Style Attachment
|
Detached |
|
Cooling Type
|
Central Air Conditioning |
|
Exterior Finish
|
Stucco |
|
Flooring Type
|
Laminate, Mixed Flooring, Tile |
|
Heating Type
|
Forced Air |
|
Roof Material
|
Asphalt Shingle |
|
Roof Style
|
Unknown |
|
Stories Total
|
2 |
|
Size Interior
|
2,650 Ft2 |
|
Type
|
House |
|
Utility Water
|
Municipal Water |
Parking
Land
|
Acreage
|
No |
|
Sewer
|
Municipal Sewage System |
|
Size Irregular
|
0.23 |
|
Size Total
|
0.23 Ac|under 1 Acre |
|
Size Total Text
|
0.23 Ac|under 1 Acre |
|
Zoning Type
|
Residential |
Rooms
| Level |
Type |
Length |
Width |
Dimensions |
|
Basement |
Foyer |
|
|
8'9'' x 8' |
|
Basement |
Full Bathroom |
|
|
Measurements not available |
|
Basement |
Kitchen |
|
|
11'9'' x 12'6'' |
|
Basement |
Living Room |
|
|
16'10'' x 13' |
|
Basement |
Bedroom |
|
|
16' x 12' |
|
Basement |
Bedroom |
|
|
11'5'' x 13'3'' |
|
Basement |
Laundry Room |
|
|
11'2'' x 5'3'' |
|
Basement |
Bedroom |
|
|
11'3'' x 9' |
|
Main Level |
Full Bathroom |
|
|
Measurements not available |
|
Main Level |
Bedroom |
|
|
10' x 10' |
|
Main Level |
Bedroom |
|
|
11' x 12' |
|
Main Level |
Laundry Room |
|
|
7'8'' x 10'7'' |
|
Main Level |
Primary Bedroom |
|
|
15'2'' x 11'9'' |
|
Main Level |
Living Room |
|
|
17'6'' x 14' |
|
Main Level |
Kitchen |
|
|
12' x 9' |
https://www.realtor.ca/real-estate/28814645/669-valdes-drive-kamloops-brocklehurst


