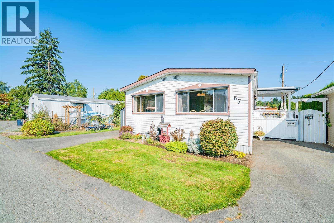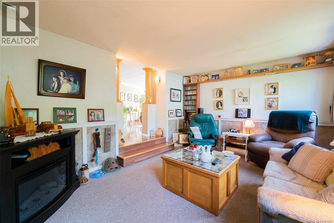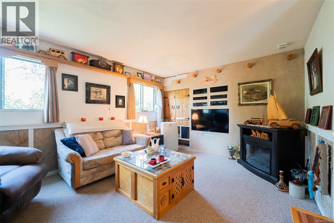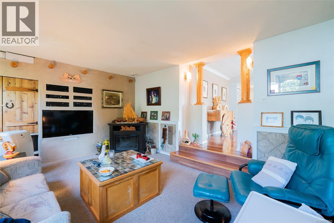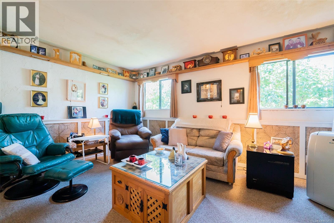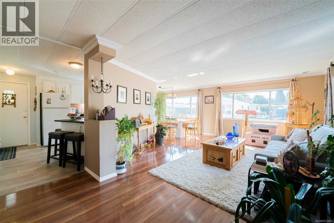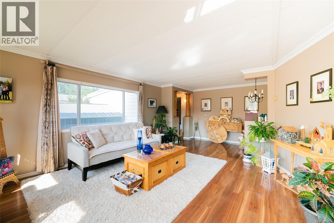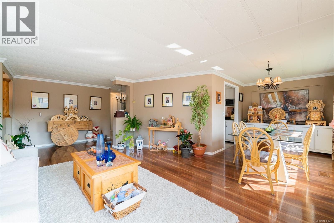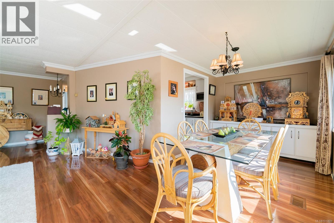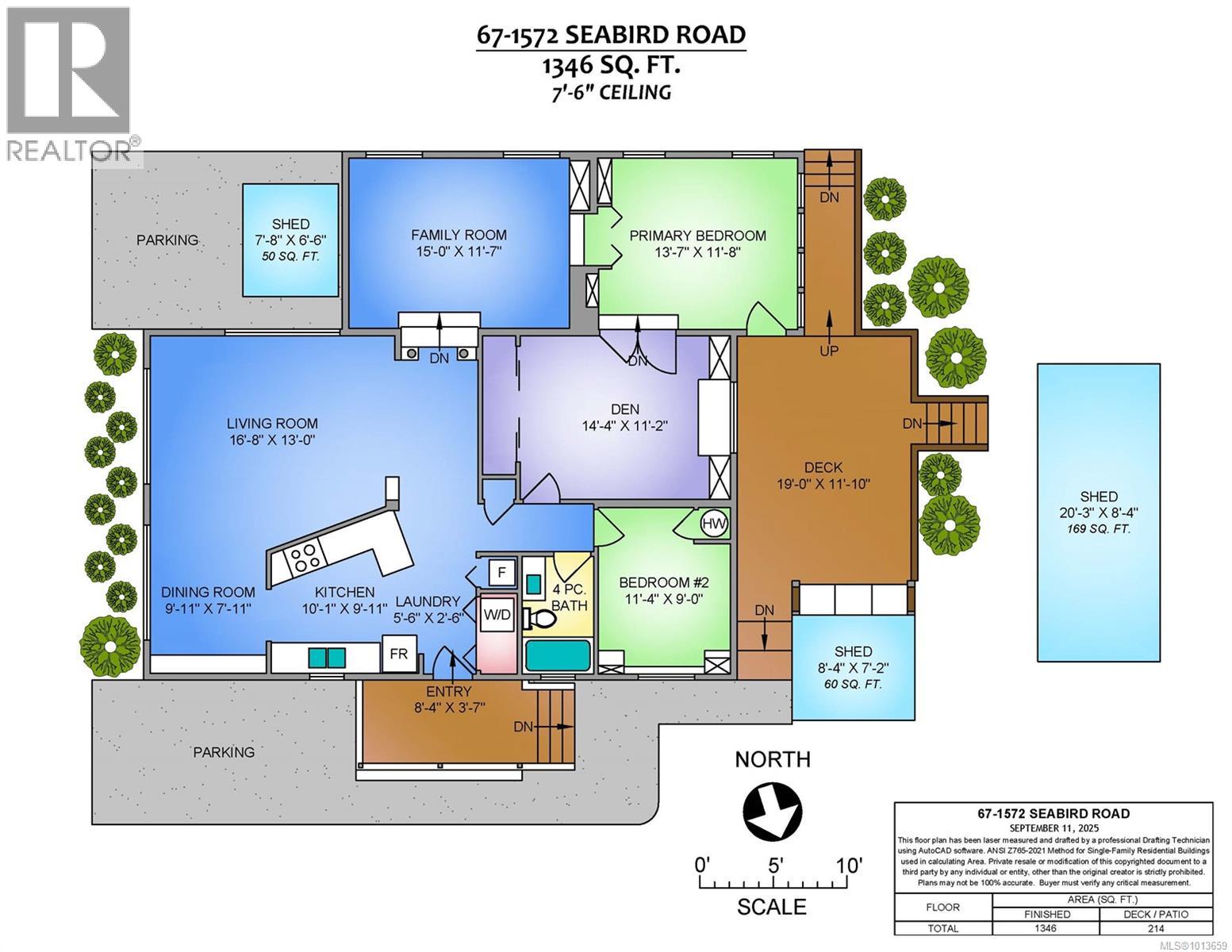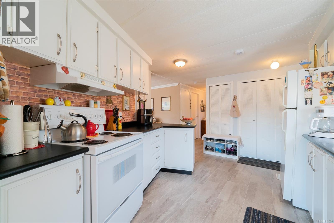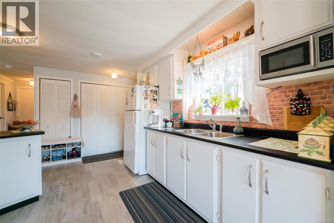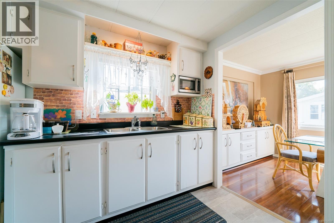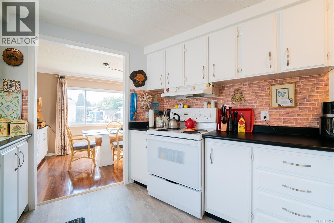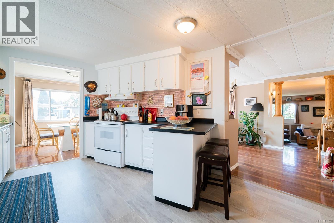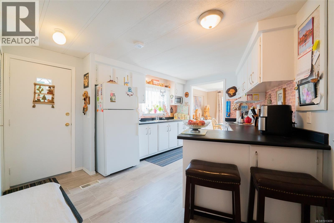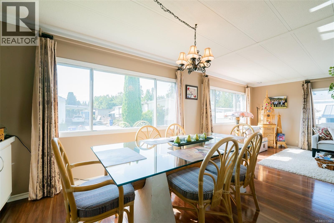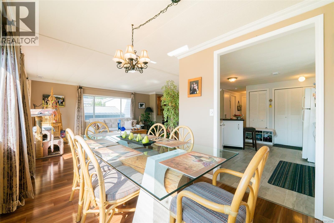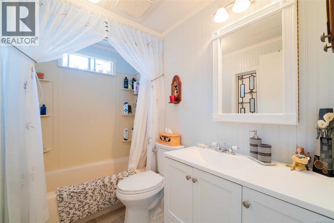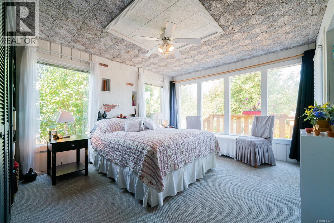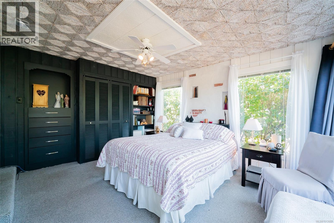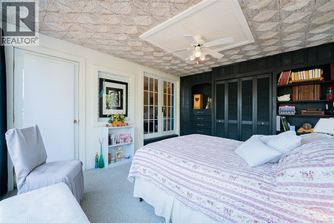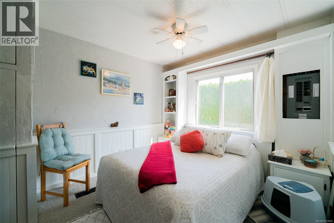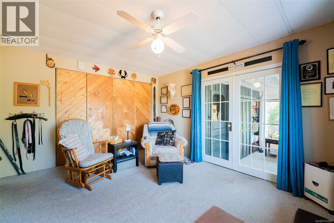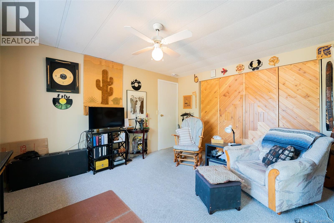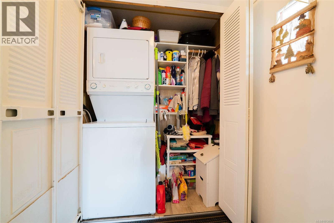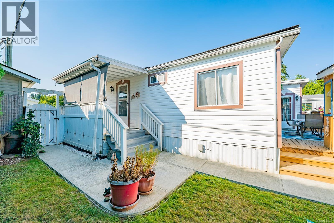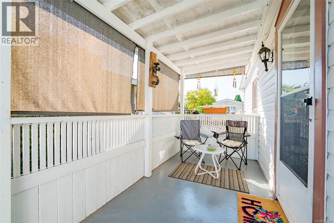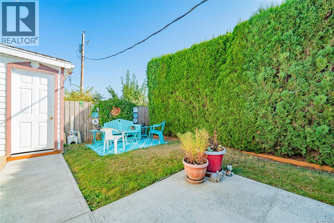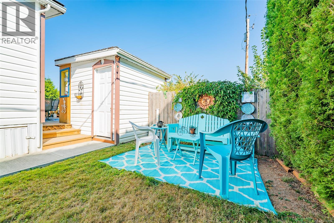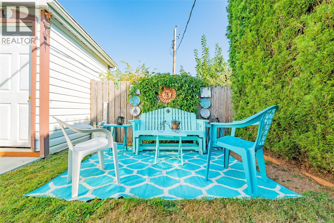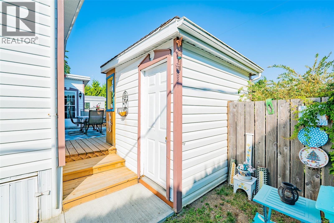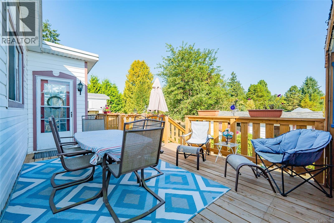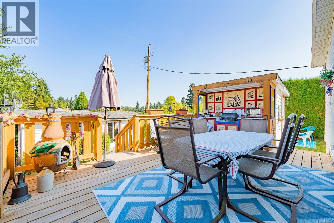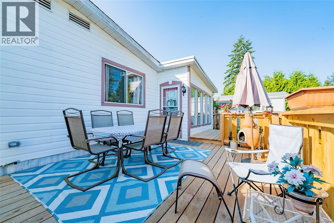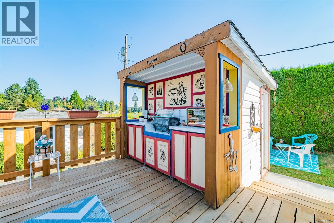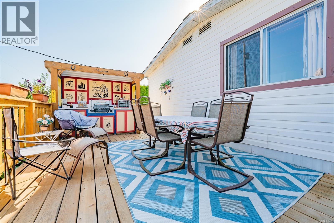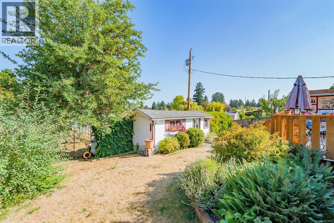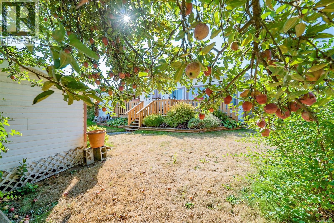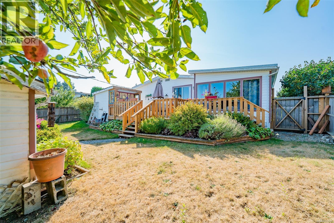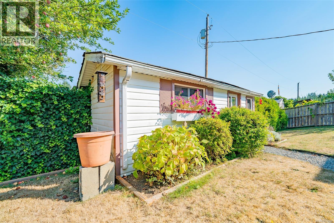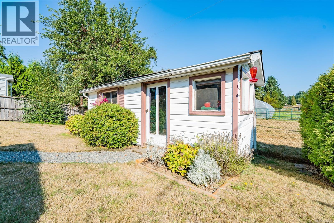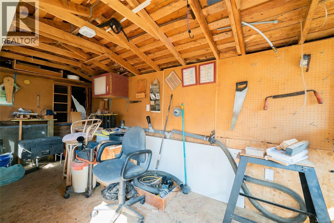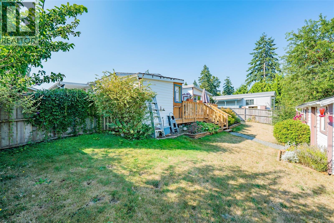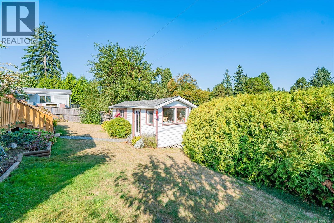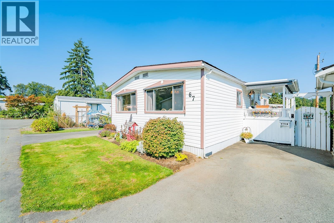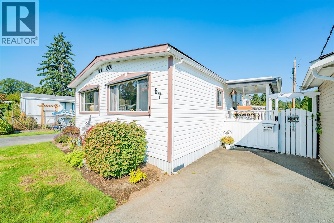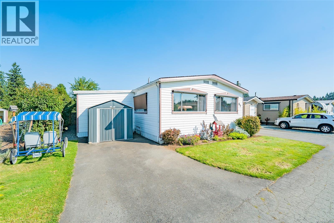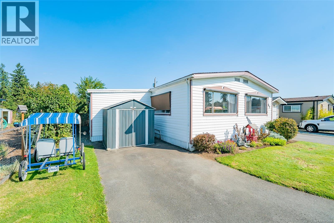2 Bedroom
1 Bathroom
1,346 ft2
None
Forced Air
$324,900Maintenance,
$650 Monthly
With 1346sf of comfortable living space, this 2 bedroom and den home is nestled into a rural setting with an idyllic pasture as a backdrop. The location is is close to Nanaimo Airport, Ladysmith and South Nanaimo amenities, including shopping, transportation, and trails for hikers. The home reflects warmth and a welcoming layout, both indoors and outdoors. Inside offers a spacious living room which enjoys morning sun through a picture window. A den is ideal for a home office or reading room; the family room is perfect for your media center. The spacious kitchen offers updated flooring and adjoins a large dining room. The outdoor spaces are a mix of sitting areas, deck, and patios - your own private oasis. Lots of storage sheds/small workshop complete this excellent home. All measurements are approximate and should be verified if important. (id:46156)
Property Details
|
MLS® Number
|
1013659 |
|
Property Type
|
Single Family |
|
Neigbourhood
|
Extension |
|
Community Features
|
Pets Allowed With Restrictions, Age Restrictions |
|
Features
|
Level Lot, Other |
|
Parking Space Total
|
2 |
|
Structure
|
Workshop |
Building
|
Bathroom Total
|
1 |
|
Bedrooms Total
|
2 |
|
Appliances
|
Refrigerator, Stove, Washer, Dryer |
|
Constructed Date
|
1981 |
|
Cooling Type
|
None |
|
Heating Fuel
|
Electric |
|
Heating Type
|
Forced Air |
|
Size Interior
|
1,346 Ft2 |
|
Total Finished Area
|
1346 Sqft |
|
Type
|
Manufactured Home |
Parking
Land
|
Access Type
|
Road Access |
|
Acreage
|
No |
|
Zoning Type
|
Residential |
Rooms
| Level |
Type |
Length |
Width |
Dimensions |
|
Main Level |
Other |
|
|
7'8 x 6'6 |
|
Main Level |
Other |
|
|
8'4 x 7'2 |
|
Main Level |
Bathroom |
|
|
4-Piece |
|
Main Level |
Bedroom |
|
|
11'4 x 9'0 |
|
Main Level |
Den |
|
|
14'4 x 11'2 |
|
Main Level |
Primary Bedroom |
|
|
13'7 x 11'8 |
|
Main Level |
Family Room |
|
|
15'0 x 11'7 |
|
Main Level |
Living Room |
|
|
16'8 x 13'0 |
|
Main Level |
Dining Room |
|
|
9'11 x 7'11 |
|
Main Level |
Kitchen |
|
|
10'1 x 9'11 |
|
Main Level |
Laundry Room |
|
|
5'6 x 2'6 |
|
Main Level |
Entrance |
|
|
8'4 x 3'7 |
|
Other |
Other |
|
|
20'3 x 8'4 |
https://www.realtor.ca/real-estate/28881773/67-1572-seabird-rd-cassidy-extension


