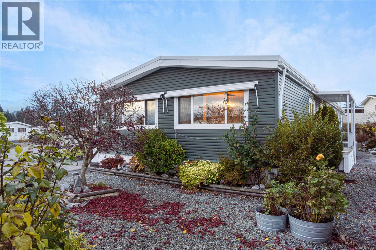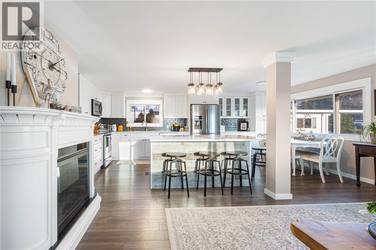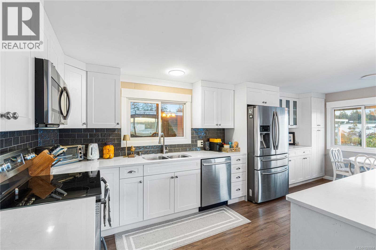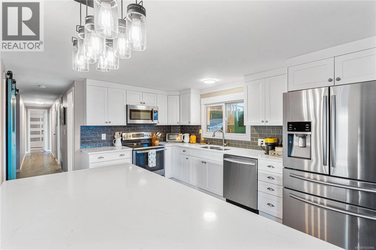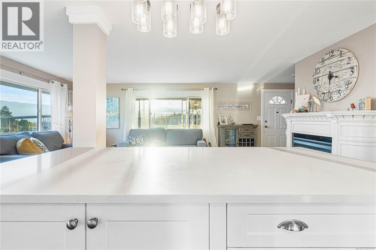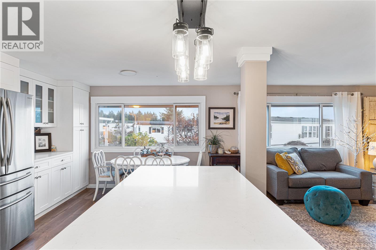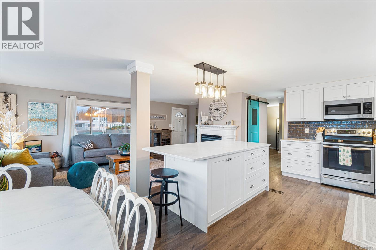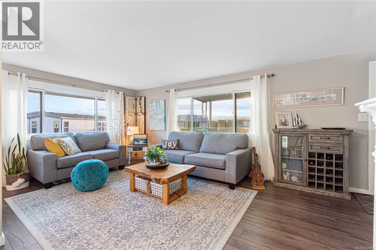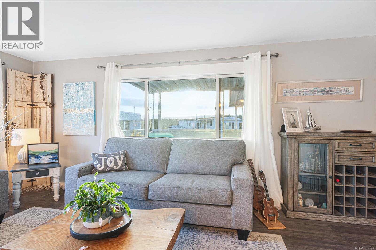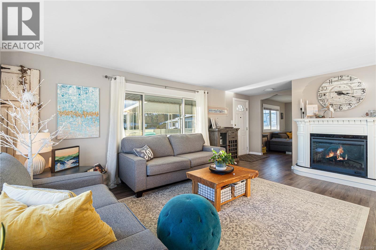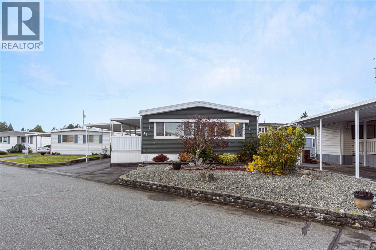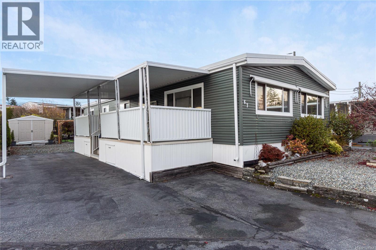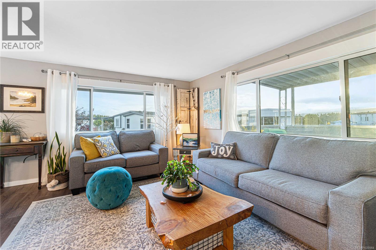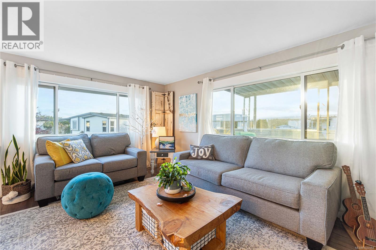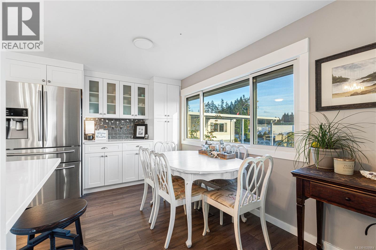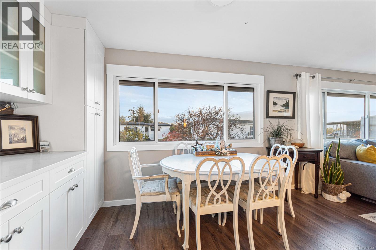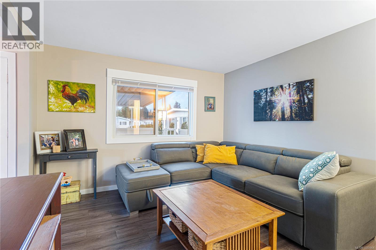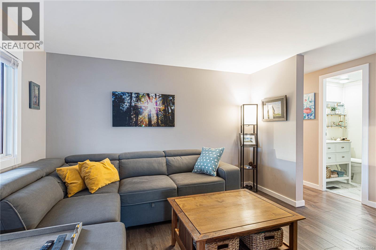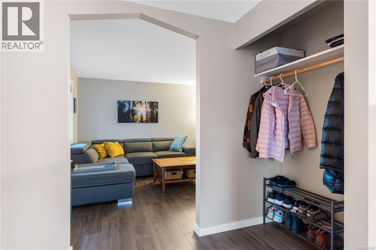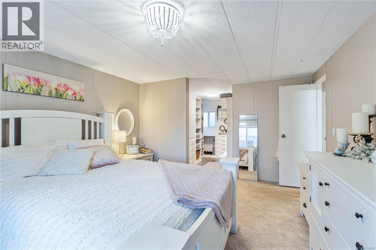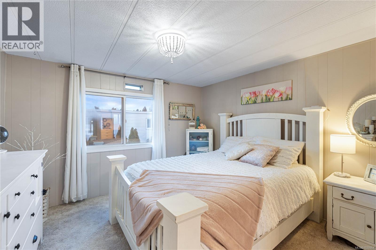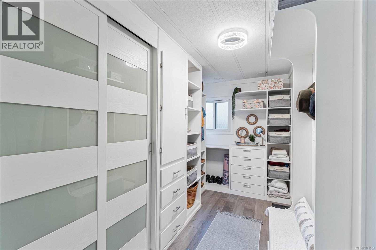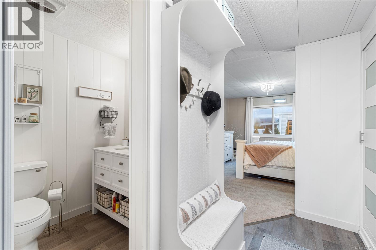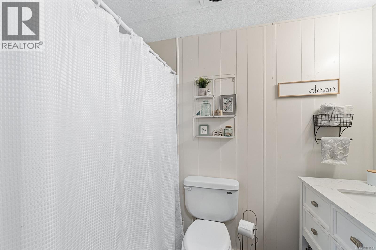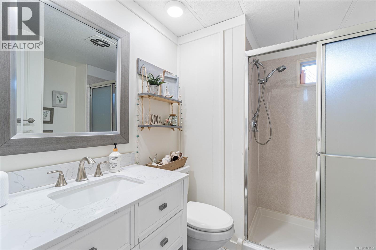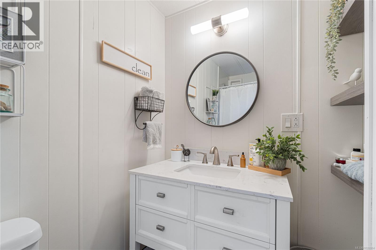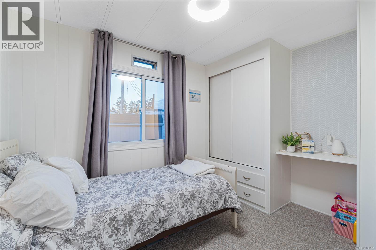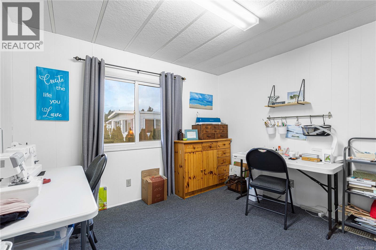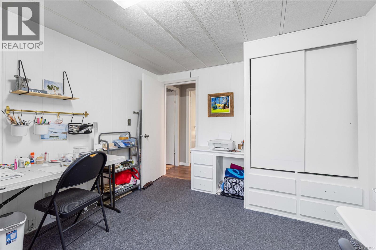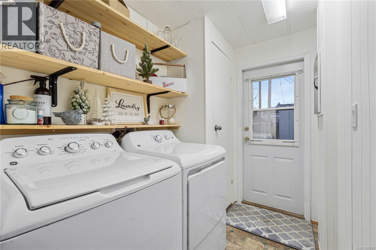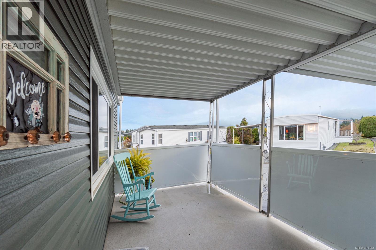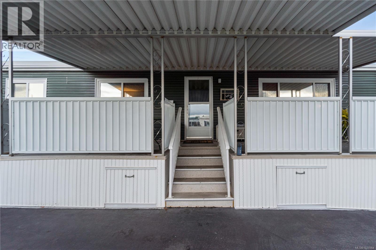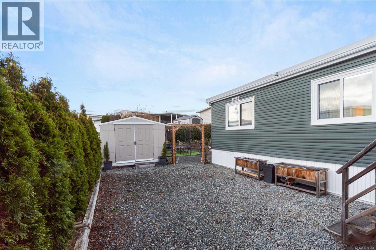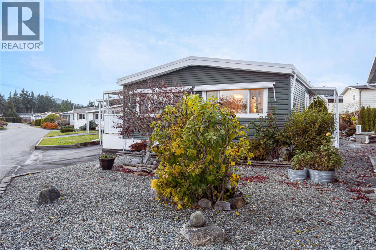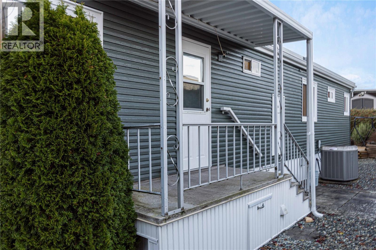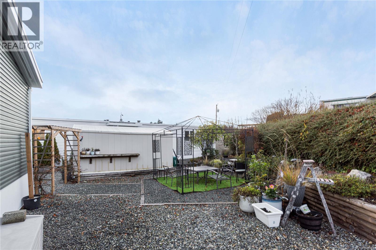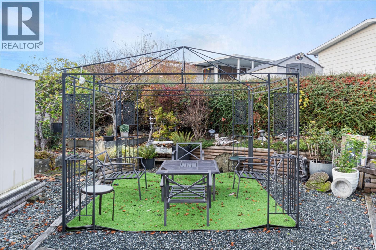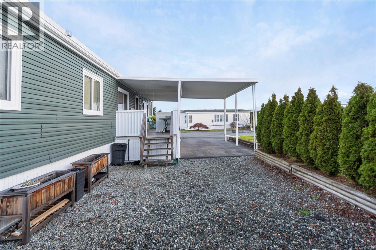3 Bedroom
2 Bathroom
1,514 ft2
Air Conditioned
Heat Pump
$419,000Maintenance,
$562.32 Monthly
A TRUE BEAUTY! This lovely home is sited in, arguably, the best location in Nanaimo. The Sharman MHP is situated, literally, two minutes from every shopping and service amenity you could ask for - yet tucked away from traffic. When you put aside the unbeatable location you get to the real treats of this home. The current owner has remodeled/renovated to a high level of style, modernity and convenience that will stand a very long test of time. Take in the gorgeous new kitchen, new flooring, upgraded windows, custom built walk-in closet, bathroom vanities, fixtures, appliances, etc. and you'll know you've found your next nest. When you walk in through the front door you'll know, instantly, that the home has been maintained with the highest level of care. Outside you'll find a large workshop, huge covered sundeck and large yard/garden area for your outdoor living. And for those cool or hot days there's also a heat pump for your creature comforts. For your peace and serenity this is a 55 + park. With that the neat, pristine nature of the entire Sharman park enclave is another reason to believe that the investment you're making in your home is taken just as seriously by all your neighbors. Oh, one last thing, when the grandchildren have left pour yourself something delicious and enjoy one of the best sunsets, and views of Mt. Benson and the surrounding scenery, that Nanaimo has to offer - magnificent. #67 is a fabulous offering. Come and see, quite possibly, your next home. (id:46156)
Property Details
|
MLS® Number
|
1020984 |
|
Property Type
|
Single Family |
|
Neigbourhood
|
Pleasant Valley |
|
Community Features
|
Pets Allowed With Restrictions, Age Restrictions |
|
Features
|
Other |
|
Parking Space Total
|
2 |
|
Structure
|
Workshop |
Building
|
Bathroom Total
|
2 |
|
Bedrooms Total
|
3 |
|
Constructed Date
|
1975 |
|
Cooling Type
|
Air Conditioned |
|
Heating Fuel
|
Electric |
|
Heating Type
|
Heat Pump |
|
Size Interior
|
1,514 Ft2 |
|
Total Finished Area
|
1364 Sqft |
|
Type
|
Manufactured Home |
Parking
Land
|
Acreage
|
No |
|
Zoning Description
|
R12 |
|
Zoning Type
|
Multi-family |
Rooms
| Level |
Type |
Length |
Width |
Dimensions |
|
Main Level |
Dining Room |
|
|
11'3 x 6'9 |
|
Main Level |
Laundry Room |
|
|
8'1 x 4'11 |
|
Main Level |
Primary Bedroom |
|
|
11'8 x 11'5 |
|
Main Level |
Living Room |
|
|
17'5 x 12'4 |
|
Main Level |
Kitchen |
|
|
13'6 x 11'0 |
|
Main Level |
Family Room |
|
|
11'5 x 10'11 |
|
Main Level |
Ensuite |
|
|
4-Piece |
|
Main Level |
Bedroom |
|
|
10'4 x 9'5 |
|
Main Level |
Bedroom |
|
|
8'3 x 8'1 |
|
Main Level |
Bathroom |
|
|
3-Piece |
https://www.realtor.ca/real-estate/29131631/67-6325-metral-dr-nanaimo-pleasant-valley


