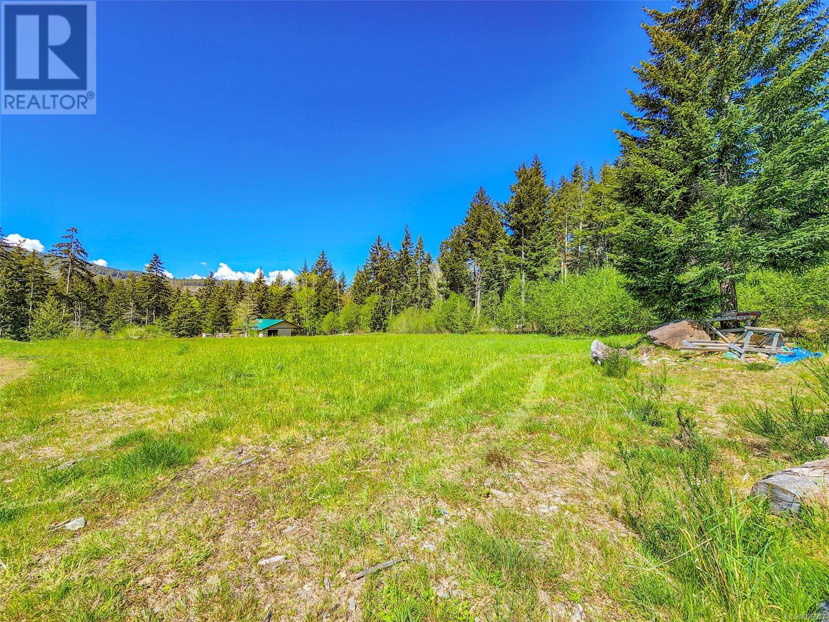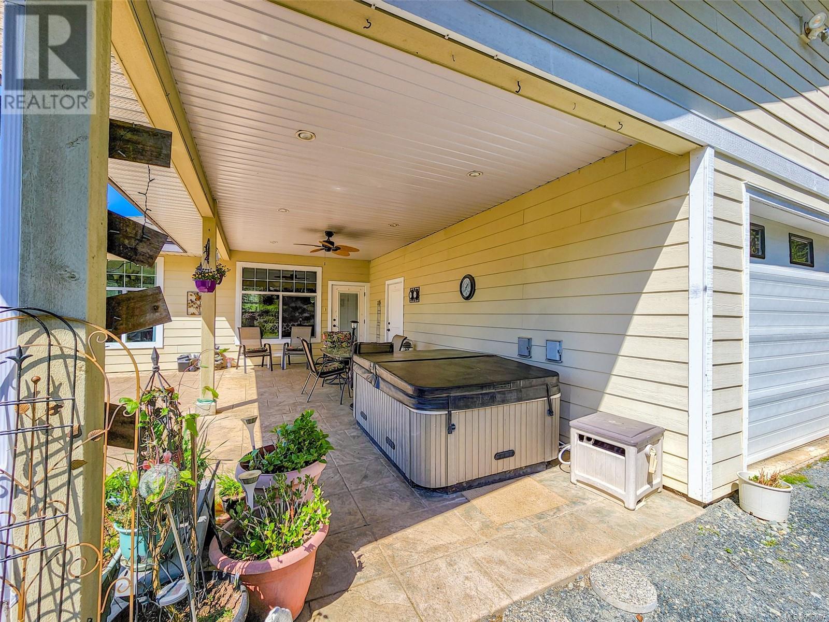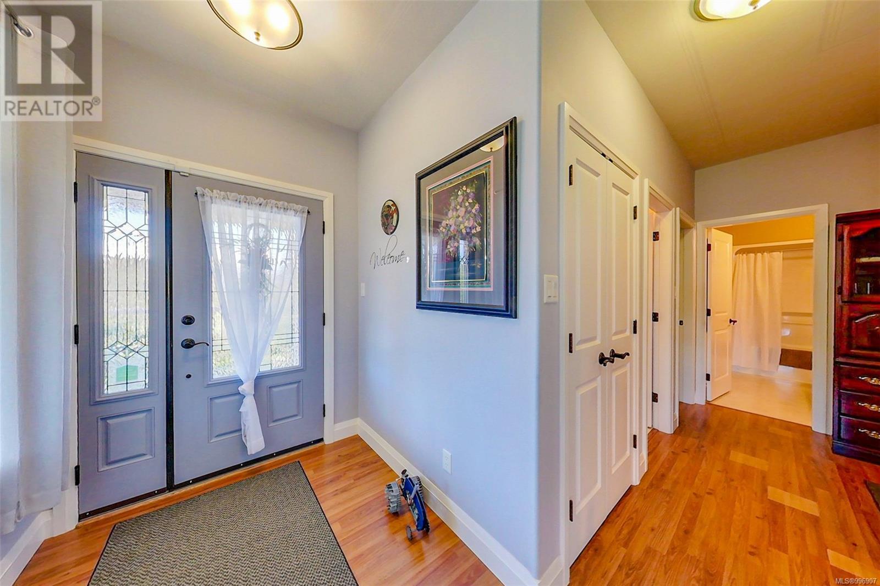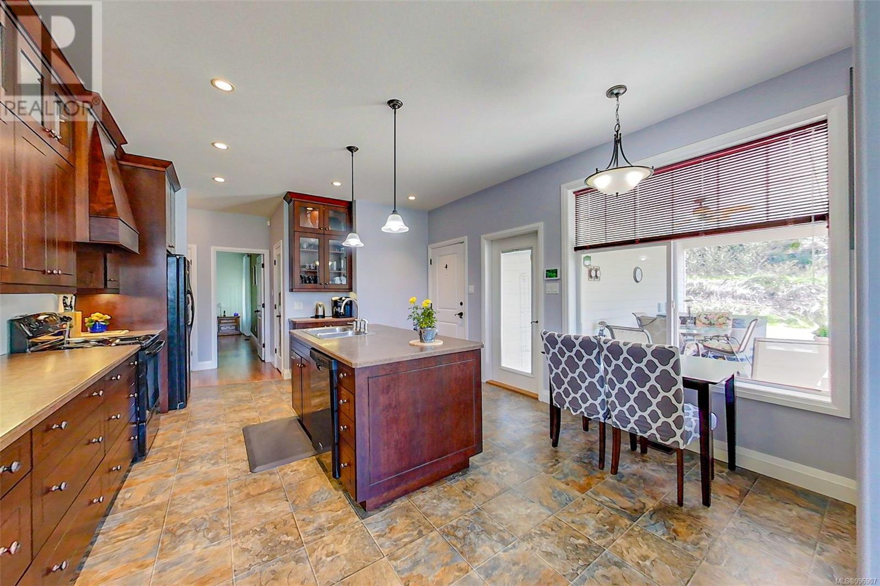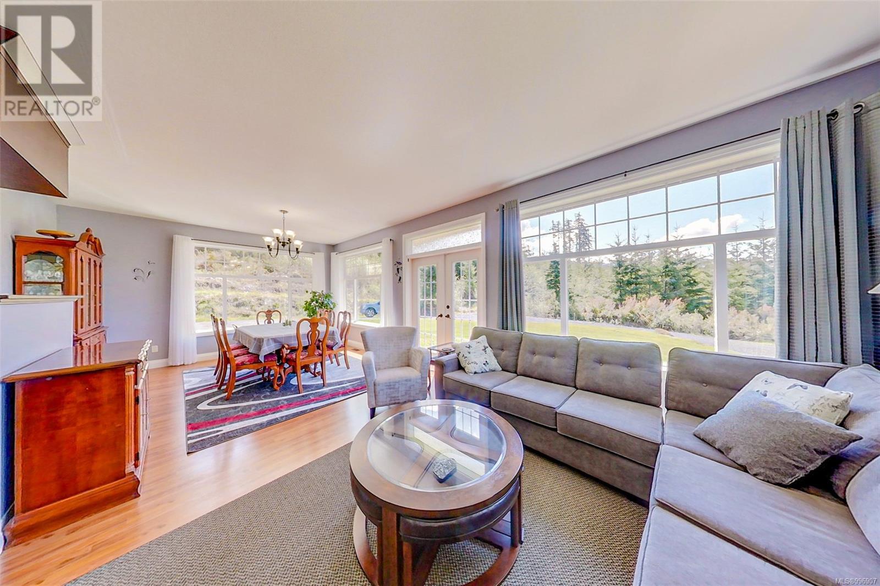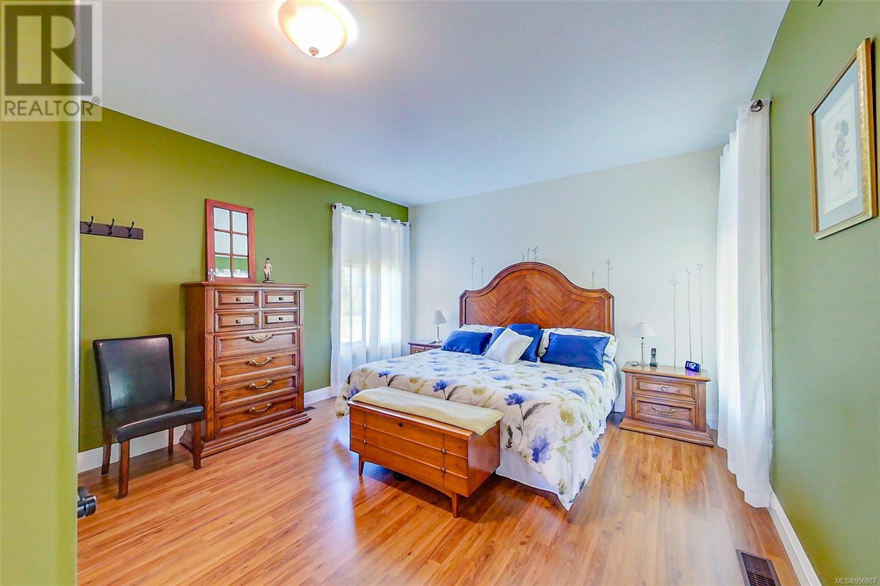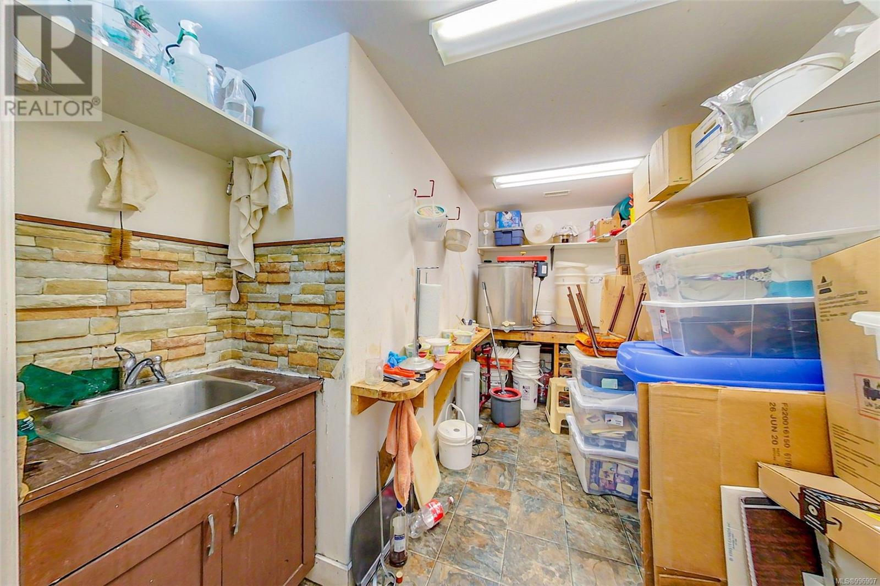4 Bedroom
3 Bathroom
3,422 ft2
Fireplace
Air Conditioned
Heat Pump
Acreage
$1,245,000
Welcome to your dream country retreat! Nestled in the heart of Vancouver Island’s beautiful rural landscape, this exceptional 11-acre estate offers privacy, space, and the perfect blend of modern comfort with country living. The property includes a stunning 3,600 sq ft custom-built home (2009) with bright open-concept living, nine foot ceilings, large windows, and expansive outdoor space. The main residence features: 4 spacious bedrooms & 3 bathrooms, gourmet kitchen, wood furnace and heat pump, large primary suite with ensuite, bonus family/media room and office space plus a 2 car garage. Property offers a well-built barn, ideal for horses, hobbies, or storage, fenced paddocks and open pasture areas, mature landscaping and forested privacy buffers, city water connection – rare for rural properties! Zoned for rural living with community plan designation that allows subdivision potential (5-acre minimum), this property is not in the Agricultural Land Reserve and offers excellent long-term value and flexibility. Whether you're seeking a hobby farm, a multi-generational homestead, or simply a peaceful lifestyle close to nature, this one checks all the boxes. (id:46156)
Property Details
|
MLS® Number
|
996907 |
|
Property Type
|
Single Family |
|
Neigbourhood
|
Alberni Valley |
|
Features
|
Acreage, Hillside, Park Setting, Private Setting, Southern Exposure, Wooded Area, Sloping, Other, Rectangular |
|
Parking Space Total
|
6 |
|
Plan
|
Vip84862 |
|
Structure
|
Greenhouse, Shed, Workshop |
|
View Type
|
Mountain View |
Building
|
Bathroom Total
|
3 |
|
Bedrooms Total
|
4 |
|
Constructed Date
|
2009 |
|
Cooling Type
|
Air Conditioned |
|
Fireplace Present
|
Yes |
|
Fireplace Total
|
1 |
|
Heating Fuel
|
Electric, Wood |
|
Heating Type
|
Heat Pump |
|
Size Interior
|
3,422 Ft2 |
|
Total Finished Area
|
2499 Sqft |
|
Type
|
House |
Land
|
Access Type
|
Road Access |
|
Acreage
|
Yes |
|
Size Irregular
|
11.05 |
|
Size Total
|
11.05 Ac |
|
Size Total Text
|
11.05 Ac |
|
Zoning Description
|
A3 |
|
Zoning Type
|
Residential |
Rooms
| Level |
Type |
Length |
Width |
Dimensions |
|
Lower Level |
Workshop |
|
|
18'4 x 13'1 |
|
Lower Level |
Utility Room |
|
|
9'8 x 13'1 |
|
Lower Level |
Storage |
|
4 ft |
Measurements not available x 4 ft |
|
Lower Level |
Storage |
|
|
12'8 x 8'8 |
|
Lower Level |
Recreation Room |
|
|
24'1 x 25'9 |
|
Lower Level |
Bedroom |
|
|
11'11 x 10'10 |
|
Lower Level |
Bedroom |
|
|
13'9 x 10'9 |
|
Lower Level |
Bathroom |
|
|
4-Piece |
|
Main Level |
Primary Bedroom |
|
|
18'2 x 13'2 |
|
Main Level |
Living Room |
|
|
24'10 x 12'7 |
|
Main Level |
Laundry Room |
|
|
7'3 x 11'7 |
|
Main Level |
Kitchen |
|
|
19'10 x 13'8 |
|
Main Level |
Dining Room |
|
|
13'8 x 14'4 |
|
Main Level |
Bedroom |
|
|
13'2 x 11'7 |
|
Main Level |
Ensuite |
|
|
4-Piece |
|
Main Level |
Bathroom |
|
|
4-Piece |
https://www.realtor.ca/real-estate/28233761/670-franklin-river-rd-port-alberni-alberni-valley


















