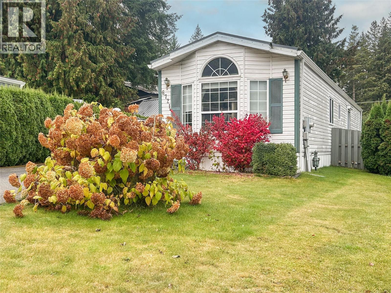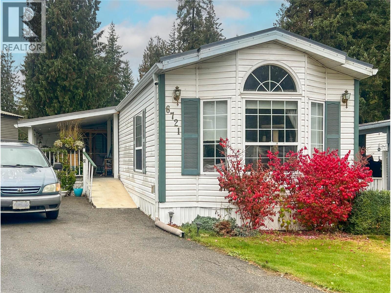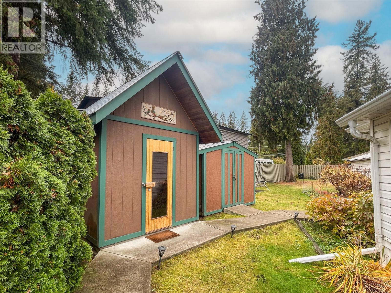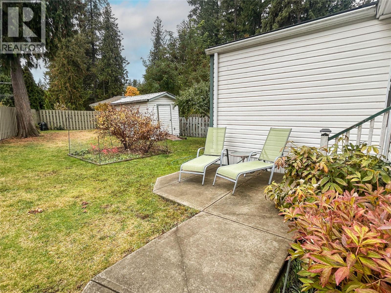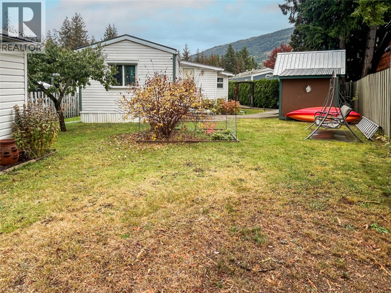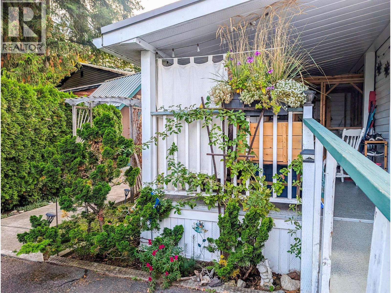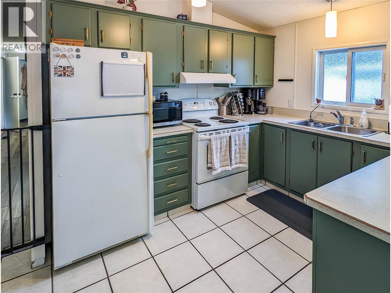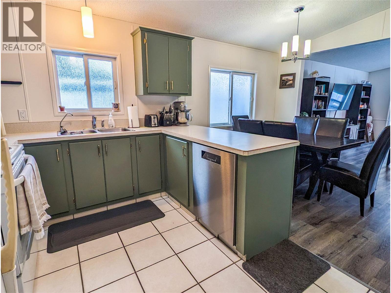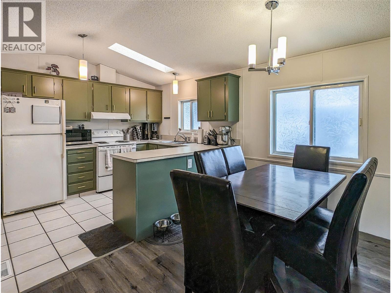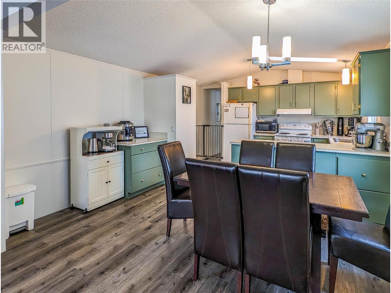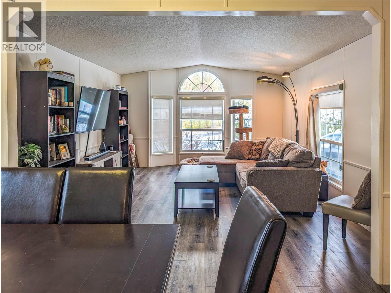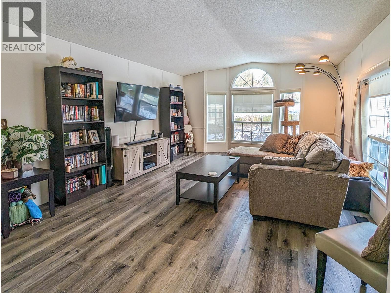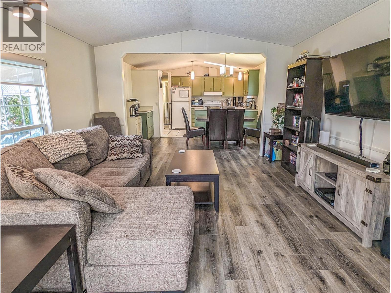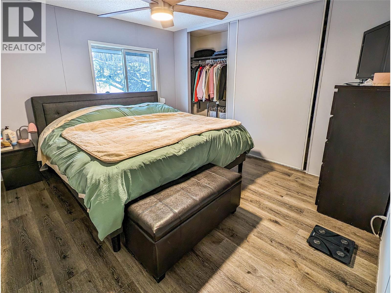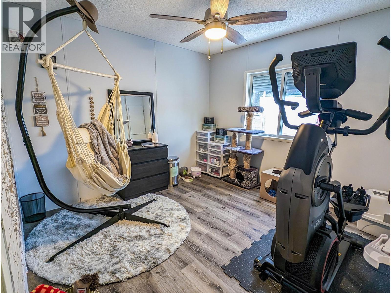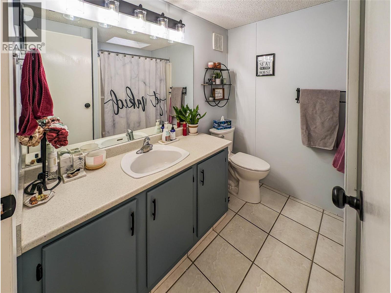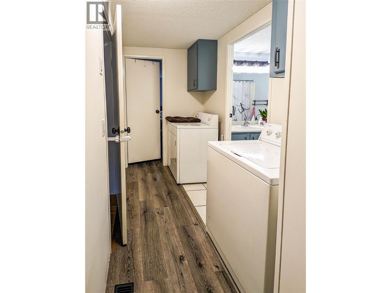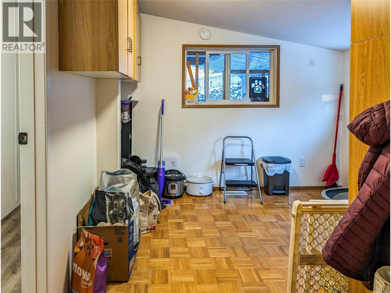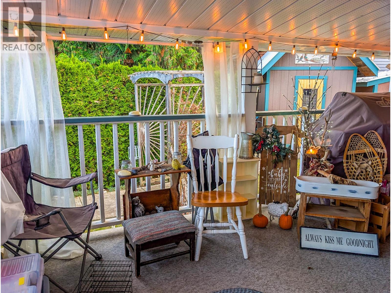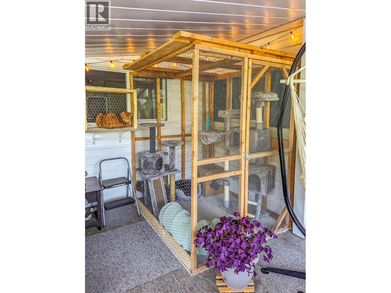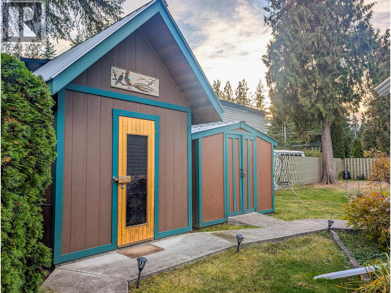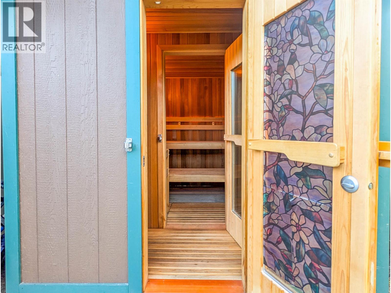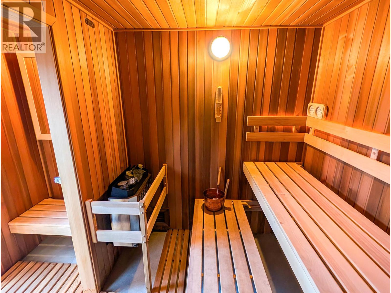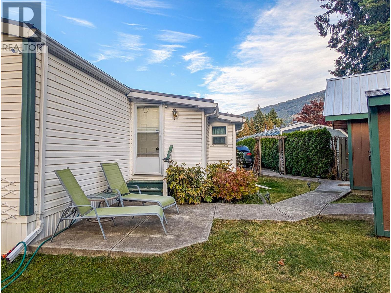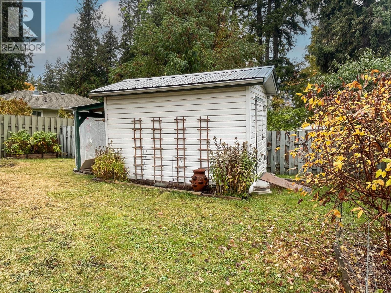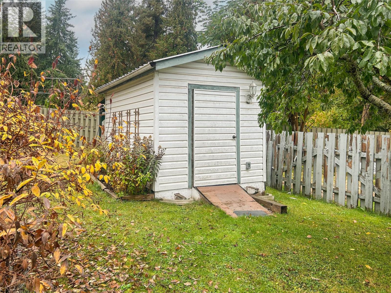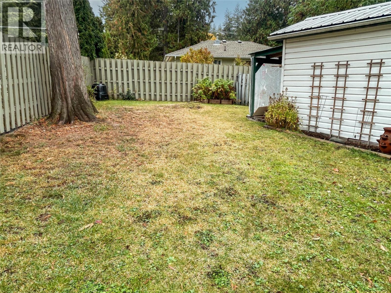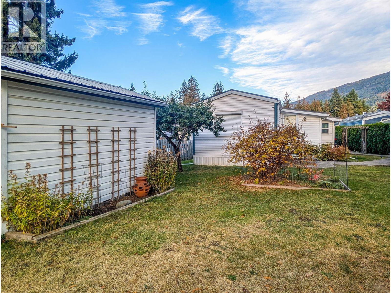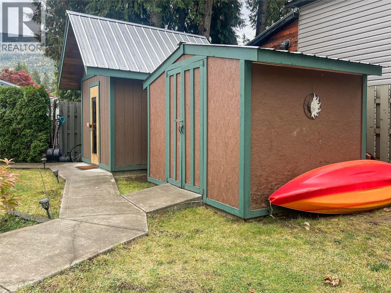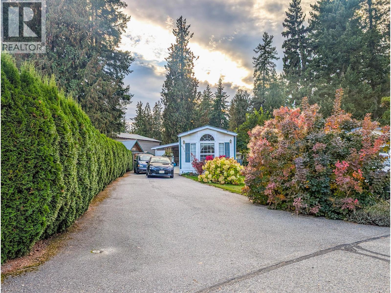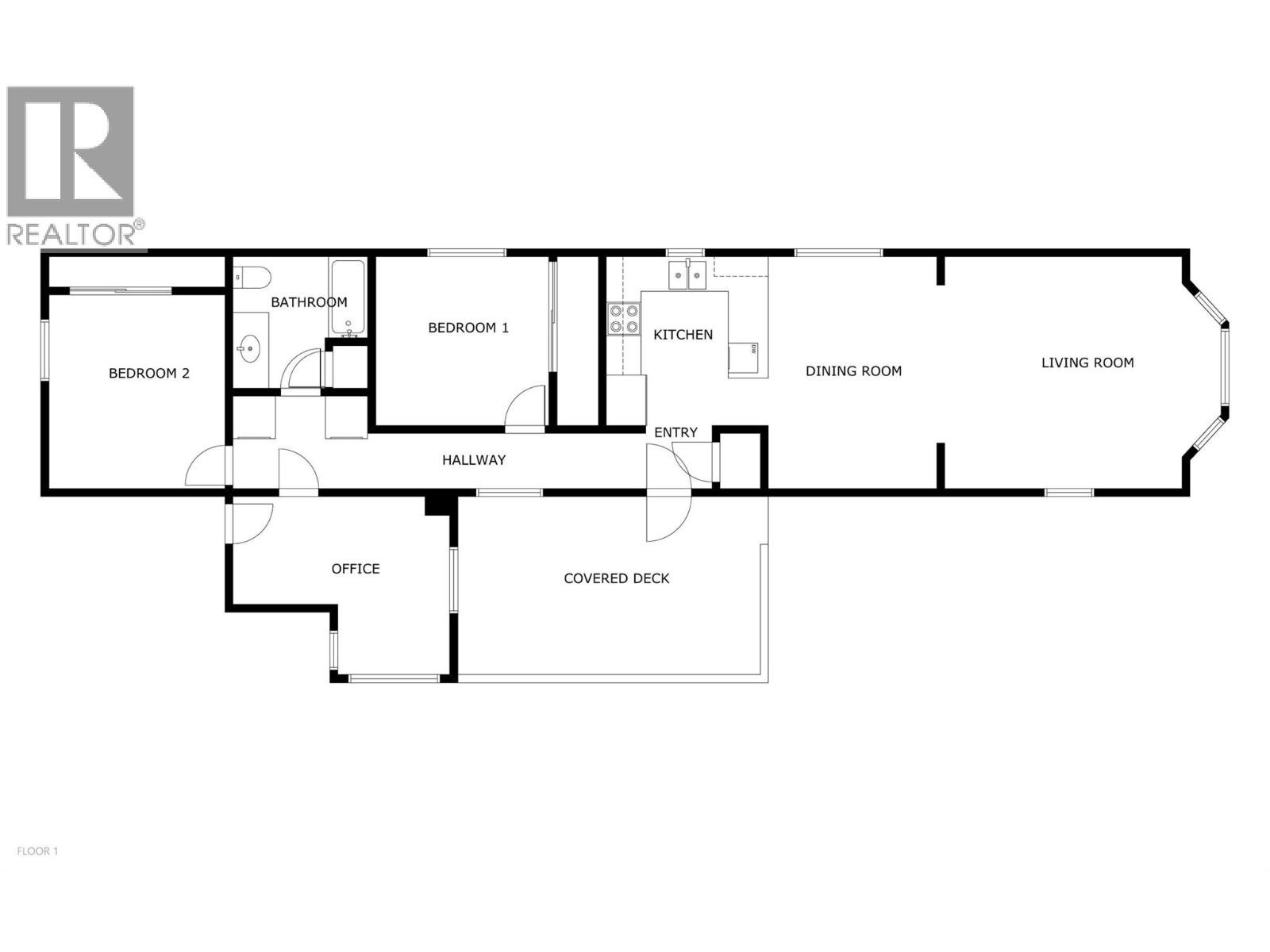6721 51 Street Ne Salmon Arm, British Columbia V0E 1K0
$429,900Maintenance,
$115 Monthly
Maintenance,
$115 MonthlyCHARMING & AFFORDABLE HOME IN CANOE CREEK ESTATES. Nestled on a private, 0.12 acre lot, this well-maintained 2-bedroom + den, 1-bathroom home offers exceptional value. The bright, open-concept layout is enhanced by large windows and a skylight in the main living area, filling the space with natural light. You'll find two generously sized bedrooms, plus a den that works great as a home office—or even a third bedroom if needed. There is plenty of cupboard space for additional storage, and there's even a fun little catio off the large covered deck for your furry friend. Enjoy outdoor living in the fenced, flat yard—perfect for children, pets (up to 2 cats or dogs or 1 of each allowed), and gardening enthusiasts. Additional highlights include two storage sheds (one powered), a private sauna for ultimate relaxation and plenty of parking. Whether you're entering the market or looking to downsize, this affordable home offers comfort and functionality. Located on a freehold lot with no pad rent and a low strata fee. (id:46156)
Property Details
| MLS® Number | 10366230 |
| Property Type | Single Family |
| Neigbourhood | NE Salmon Arm |
| Community Name | Canoe Creek Estates |
| Amenities Near By | Schools |
| Community Features | Family Oriented, Pet Restrictions, Pets Allowed With Restrictions |
| Features | Level Lot |
Building
| Bathroom Total | 1 |
| Bedrooms Total | 2 |
| Constructed Date | 1992 |
| Cooling Type | Central Air Conditioning |
| Heating Type | Forced Air, See Remarks |
| Roof Material | Metal,other |
| Roof Style | Unknown,unknown |
| Stories Total | 1 |
| Size Interior | 1,052 Ft2 |
| Type | Manufactured Home |
| Utility Water | Municipal Water |
Land
| Acreage | No |
| Current Use | Other |
| Fence Type | Fence |
| Land Amenities | Schools |
| Landscape Features | Landscaped, Level |
| Sewer | Municipal Sewage System |
| Size Irregular | 0.12 |
| Size Total | 0.12 Ac|under 1 Acre |
| Size Total Text | 0.12 Ac|under 1 Acre |
Rooms
| Level | Type | Length | Width | Dimensions |
|---|---|---|---|---|
| Main Level | Den | 13'2'' x 9'6'' | ||
| Main Level | Full Bathroom | 7'8'' x 7'8'' | ||
| Main Level | Bedroom | 10' x 10' | ||
| Main Level | Primary Bedroom | 11'11'' x 10'9'' | ||
| Main Level | Living Room | 13'2'' x 15'8'' | ||
| Main Level | Dining Room | 13'2'' x 7'11'' | ||
| Main Level | Kitchen | 8'8'' x 10' |
https://www.realtor.ca/real-estate/29019014/6721-51-street-ne-salmon-arm-ne-salmon-arm


