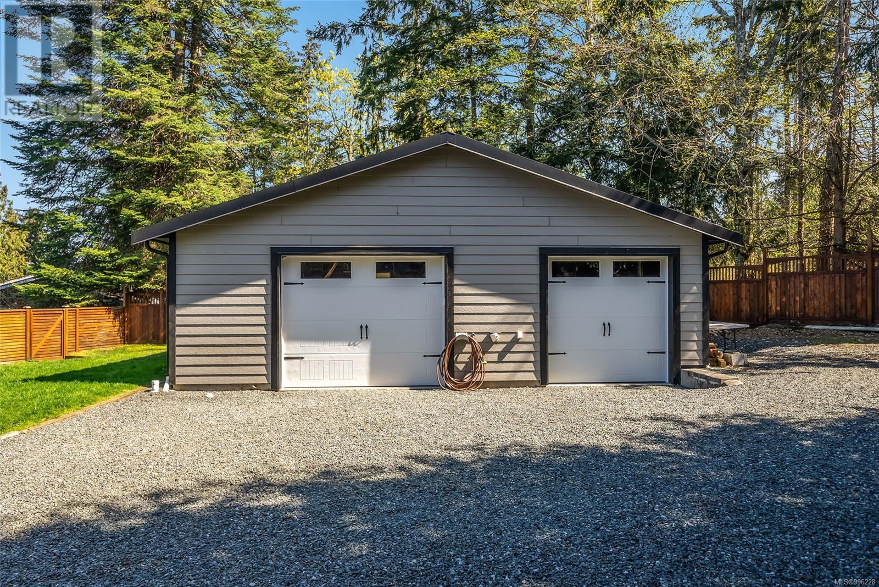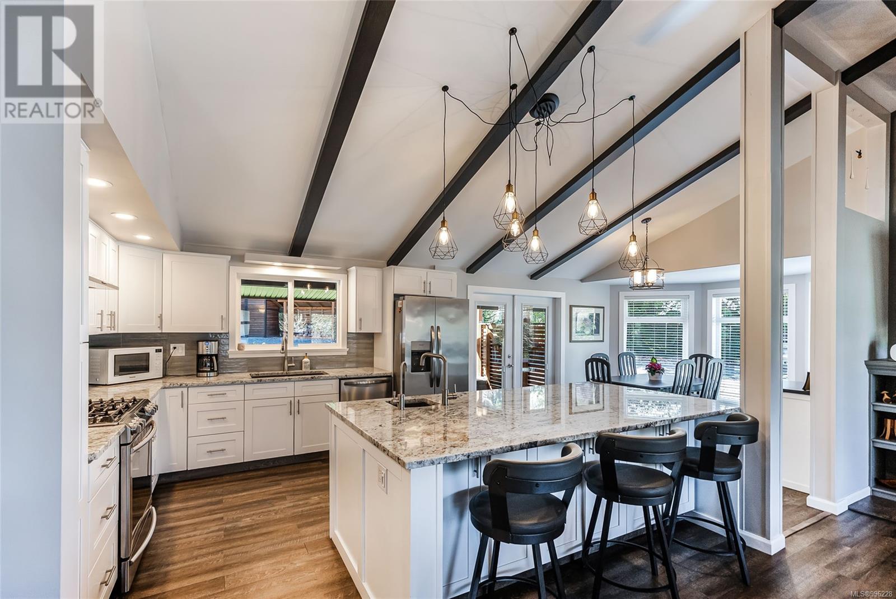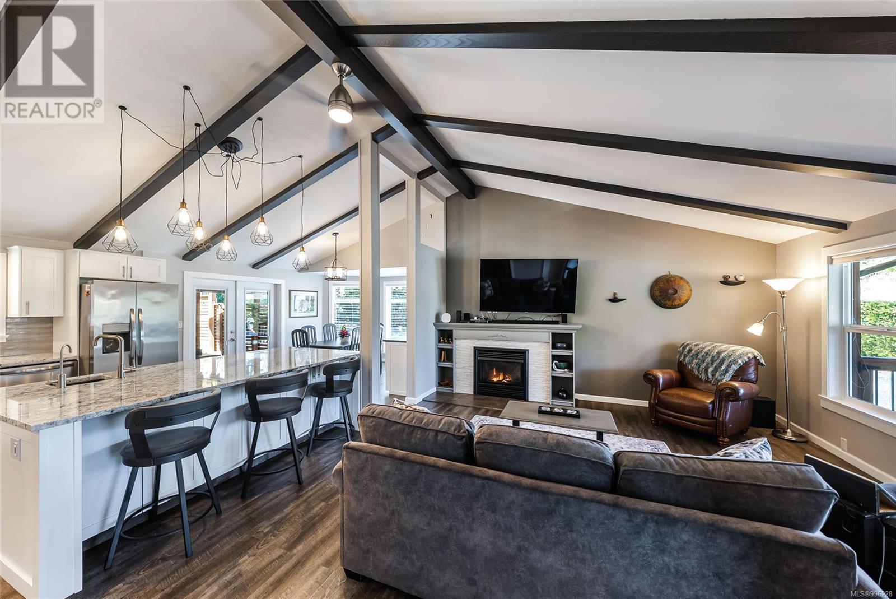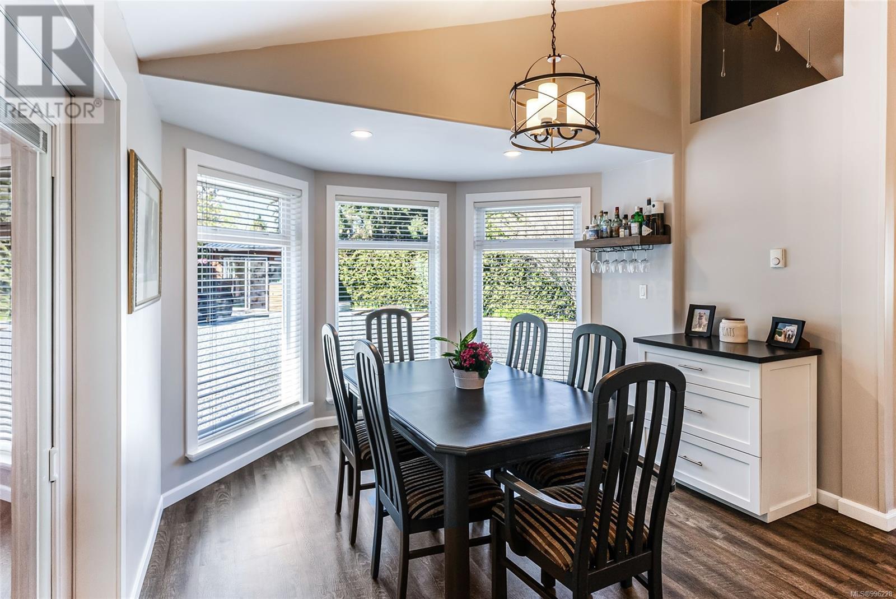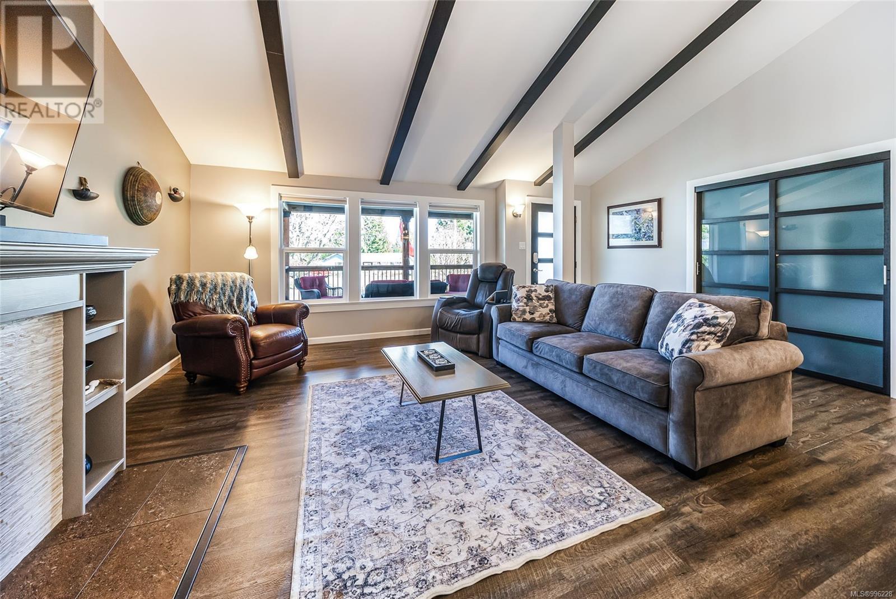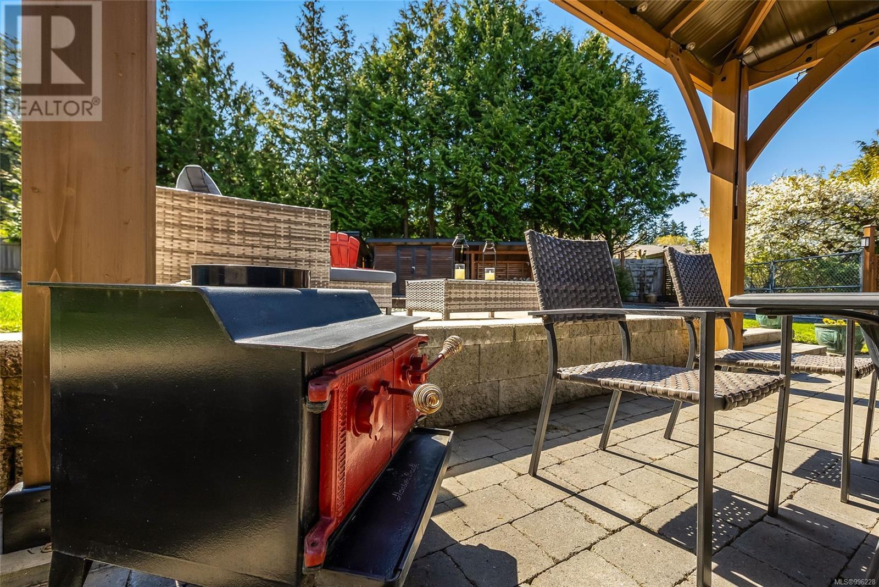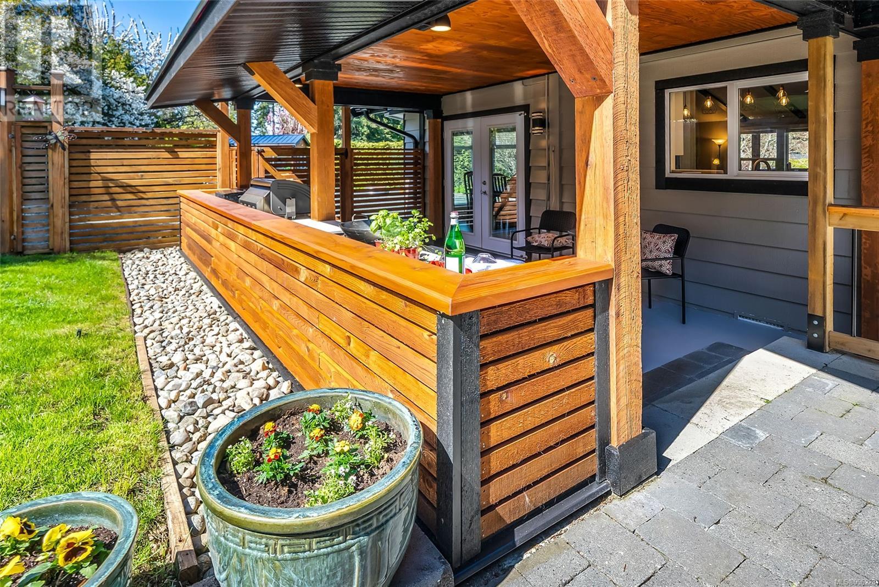3 Bedroom
3 Bathroom
2,444 ft2
Fireplace
None
Baseboard Heaters, Heat Recovery Ventilation (Hrv)
$1,175,000
Charming Rancher on a large low maintenance lot with a separate workshop. Beautifully updated with a stunning chef’s Kitchen large Island and vaulted ceiling in the great room. 3 bedrooms, 2 updated bathrooms and another attached garage complete this one level home. A front composite deck provides a welcoming entry and the covered back patio with gorgeous built in outdoor kitchen is perfect for gathering with family and friends. The fenced backyard with 2 hand crafted storage sheds, potting shed for the gardener and abundant outside parking make this a unique offering. The workshop has laneway access (from Lundine Lane) a 2 piece bath and is plumbed for compressed air and dust collection with secure storage inside the shop and there is also RV parking with full hookups. Located minutes from Parksville, Qualicum and a short stroll to sandy beaches and stunning oceanfront, this is a unique opportunity to live Your Vancouver Island Dream in the mildest climate in Canada. (id:46156)
Property Details
|
MLS® Number
|
996228 |
|
Property Type
|
Single Family |
|
Neigbourhood
|
French Creek |
|
Features
|
Cul-de-sac, Level Lot, Private Setting, Southern Exposure, Other, Marine Oriented |
|
Parking Space Total
|
3 |
|
Structure
|
Greenhouse, Shed, Workshop |
Building
|
Bathroom Total
|
3 |
|
Bedrooms Total
|
3 |
|
Constructed Date
|
1971 |
|
Cooling Type
|
None |
|
Fireplace Present
|
Yes |
|
Fireplace Total
|
1 |
|
Heating Type
|
Baseboard Heaters, Heat Recovery Ventilation (hrv) |
|
Size Interior
|
2,444 Ft2 |
|
Total Finished Area
|
1435.37 Sqft |
|
Type
|
House |
Land
|
Access Type
|
Road Access |
|
Acreage
|
No |
|
Size Irregular
|
19602 |
|
Size Total
|
19602 Sqft |
|
Size Total Text
|
19602 Sqft |
|
Zoning Description
|
Rs1 |
|
Zoning Type
|
Residential |
Rooms
| Level |
Type |
Length |
Width |
Dimensions |
|
Main Level |
Primary Bedroom |
|
|
11'7 x 17'2 |
|
Main Level |
Bedroom |
|
|
11'4 x 7'9 |
|
Main Level |
Living Room |
|
|
15'3 x 19'1 |
|
Main Level |
Kitchen |
|
|
11'11 x 14'1 |
|
Main Level |
Entrance |
|
|
4'1 x 5'2 |
|
Main Level |
Dining Room |
|
|
11'11 x 12'11 |
|
Main Level |
Bedroom |
|
|
11'4 x 9'6 |
|
Main Level |
Ensuite |
|
|
4-Piece |
|
Main Level |
Bathroom |
|
|
4-Piece |
|
Other |
Bathroom |
|
|
2-Piece |
https://www.realtor.ca/real-estate/28217273/674-hawthorne-rise-parksville-french-creek




