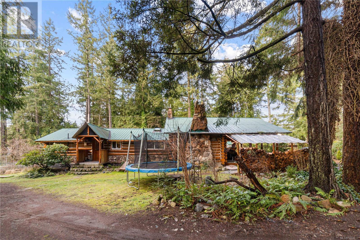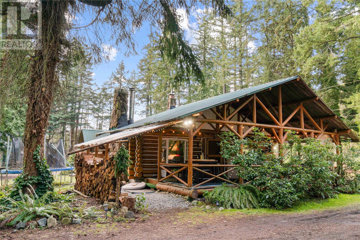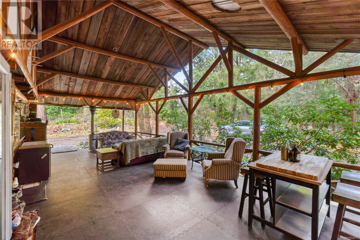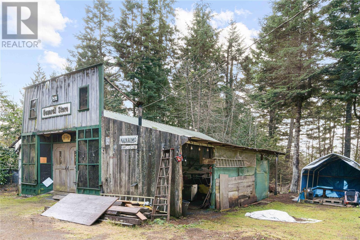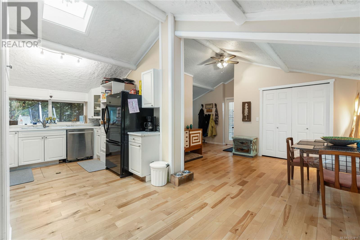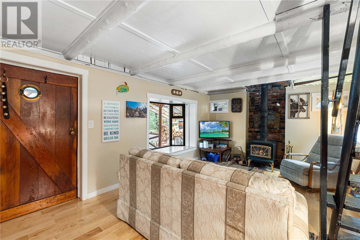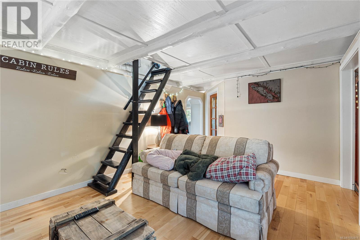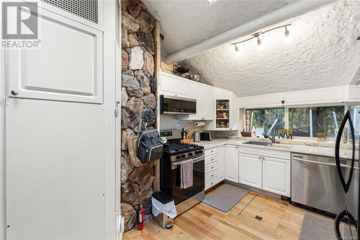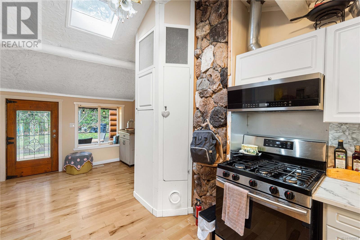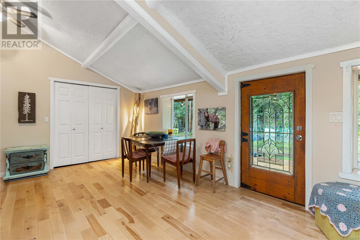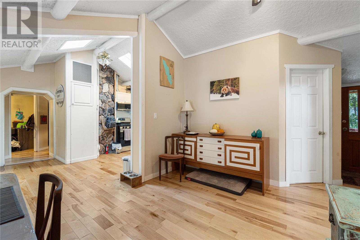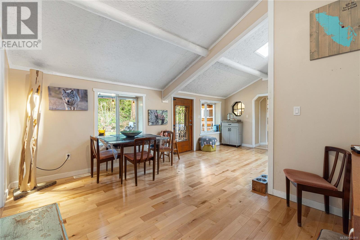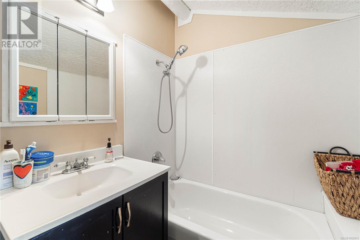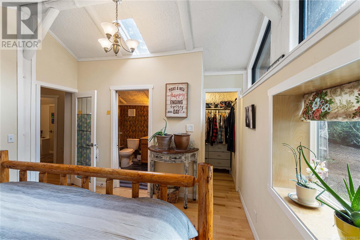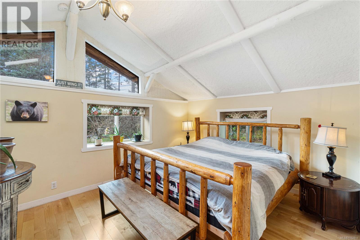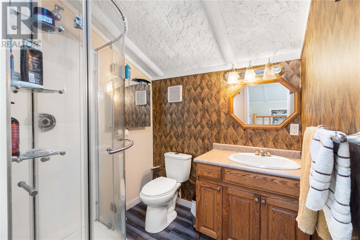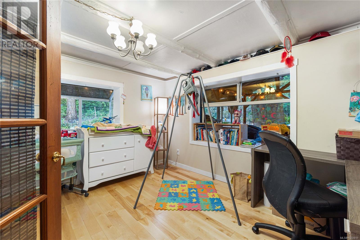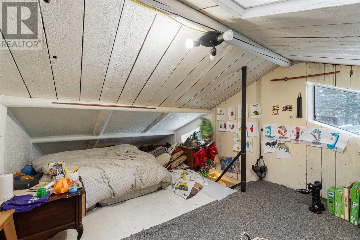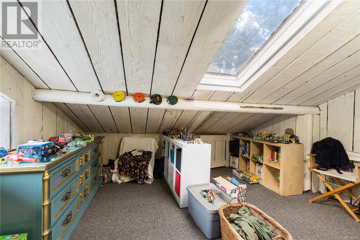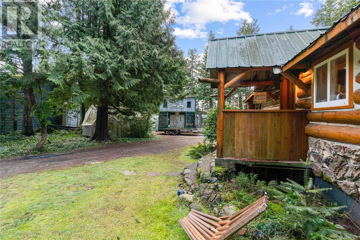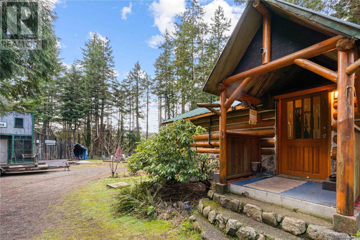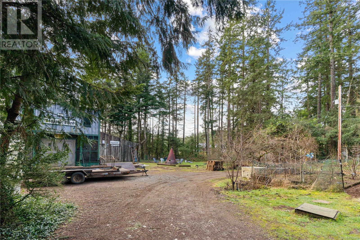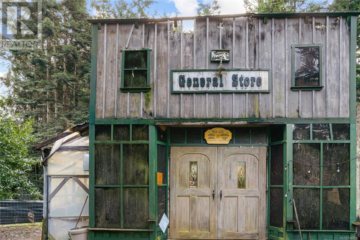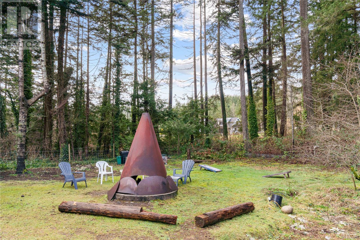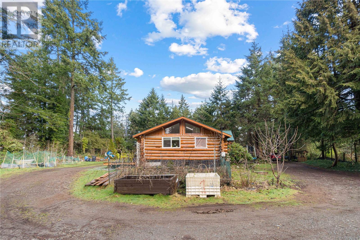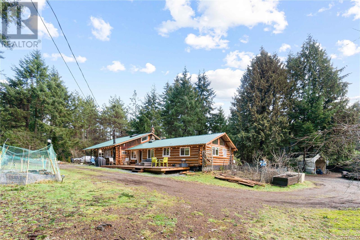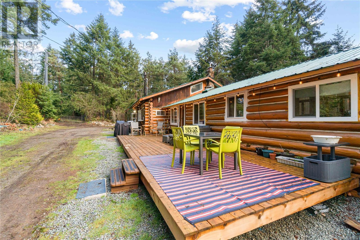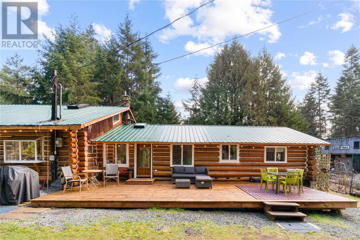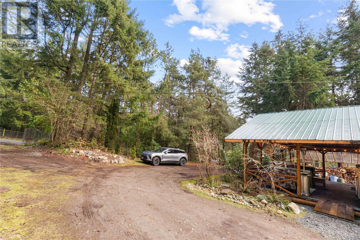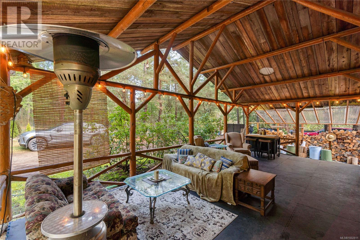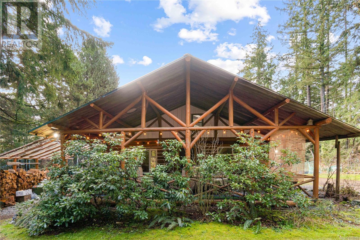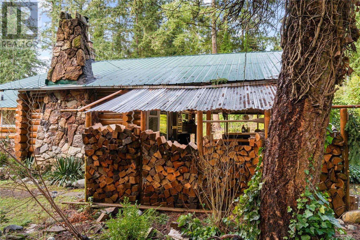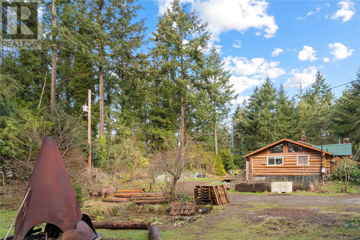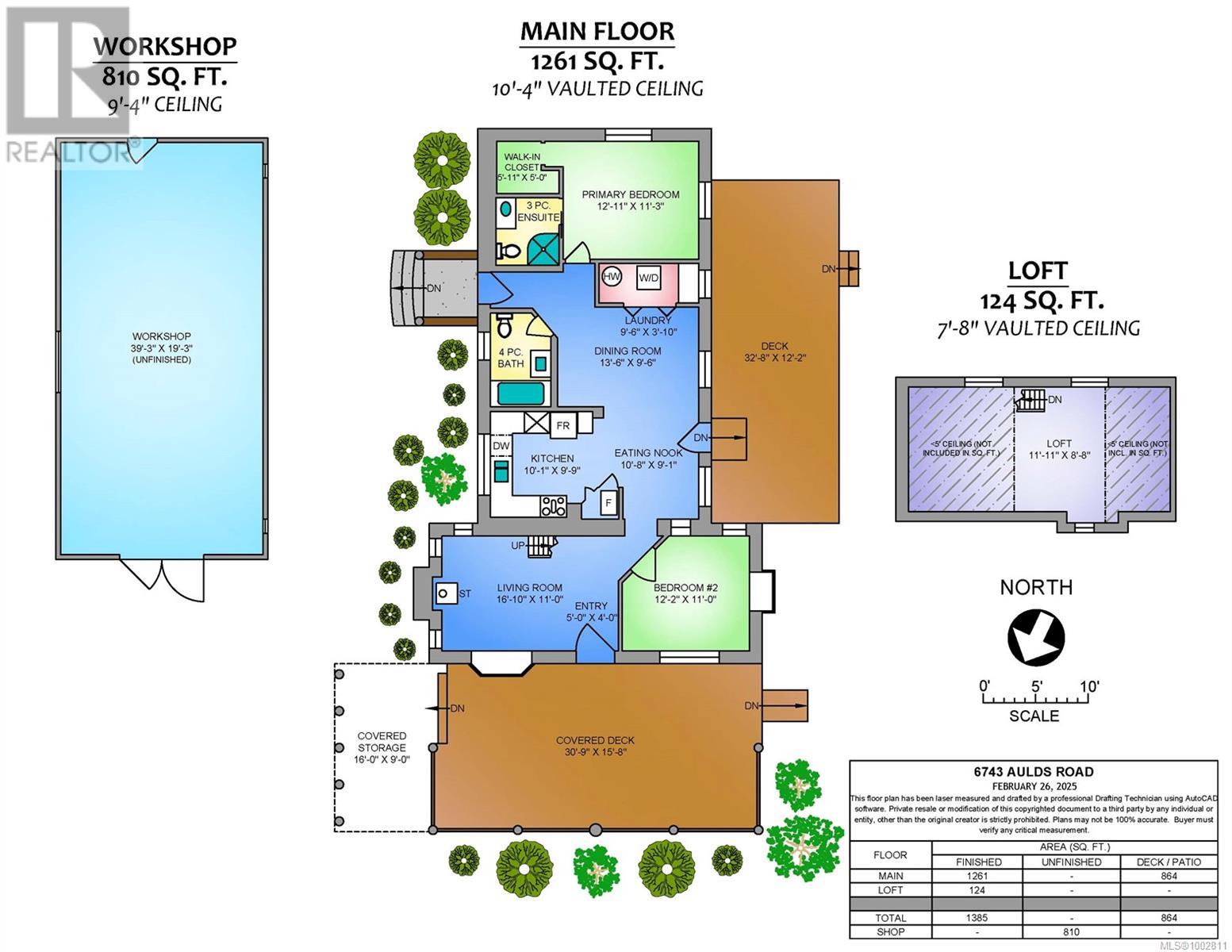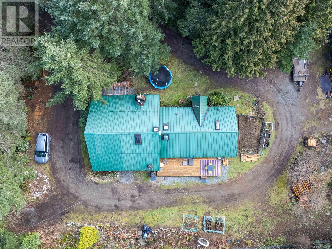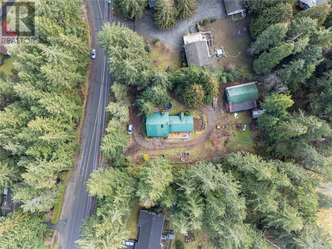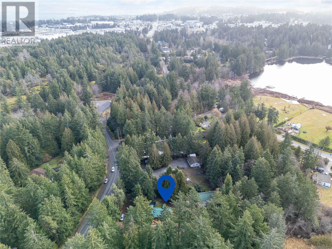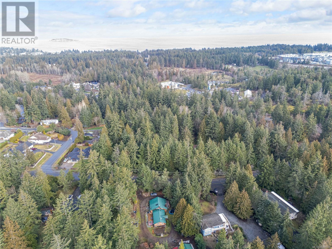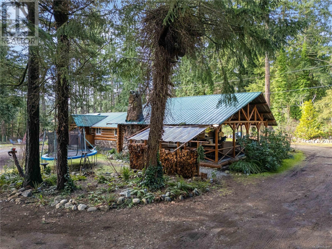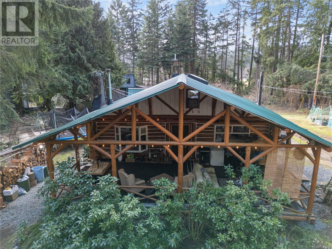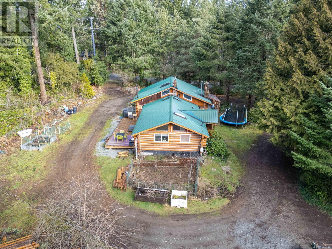2 Bedroom
2 Bathroom
1,340 ft2
Log House/cabin
Fireplace
None
Forced Air
$799,000
Escape to the tranquility of country living while staying just minutes from the city of Nanaimo amenities. This updated rancher style, log home sits on a generous flat & cleared .69-acre lot, offering a blend of rustic charm and modern convenience. The home includes 2 bedrooms, 2 bathrooms and a loft space. Outside you’ll love the huge covered sitting area perfect for to entertaining and relaxing. The exterior of the property has a variety of mature trees, flowers, shrubs a fit-pit and more. Featuring R5 zoning with city water and sewer connections, this property presents exciting development potential for future investment or expansion. A large workshop provides ample space for hobbies, storage, or business needs. Enjoy the peace and privacy of this setting, surrounded by nature, whether you're looking for a retreat or an investment opportunity, this unique property is a must-see. (id:46156)
Property Details
|
MLS® Number
|
1002811 |
|
Property Type
|
Single Family |
|
Neigbourhood
|
Upper Lantzville |
|
Features
|
Central Location, Level Lot, Partially Cleared, Other |
|
Parking Space Total
|
10 |
|
Plan
|
Vip21560 |
|
Structure
|
Workshop |
Building
|
Bathroom Total
|
2 |
|
Bedrooms Total
|
2 |
|
Architectural Style
|
Log House/cabin |
|
Constructed Date
|
1970 |
|
Cooling Type
|
None |
|
Fireplace Present
|
Yes |
|
Fireplace Total
|
1 |
|
Heating Fuel
|
Natural Gas, Wood |
|
Heating Type
|
Forced Air |
|
Size Interior
|
1,340 Ft2 |
|
Total Finished Area
|
1340 Sqft |
|
Type
|
House |
Land
|
Access Type
|
Road Access |
|
Acreage
|
No |
|
Size Irregular
|
0.7 |
|
Size Total
|
0.7 Ac |
|
Size Total Text
|
0.7 Ac |
|
Zoning Description
|
R5 |
|
Zoning Type
|
Residential |
Rooms
| Level |
Type |
Length |
Width |
Dimensions |
|
Main Level |
Bedroom |
|
|
11'4 x 11'10 |
|
Main Level |
Living Room |
|
|
13'1 x 19'1 |
|
Main Level |
Ensuite |
|
|
3-Piece |
|
Main Level |
Primary Bedroom |
|
|
11'1 x 14'5 |
|
Main Level |
Bathroom |
|
|
4-Piece |
|
Main Level |
Dining Nook |
|
|
11'4 x 11'10 |
|
Main Level |
Kitchen |
|
|
10'3 x 11'9 |
|
Main Level |
Dining Room |
|
|
9'7 x 13'5 |
|
Other |
Workshop |
20 ft |
|
20 ft x Measurements not available |
https://www.realtor.ca/real-estate/28445661/6743-aulds-rd-lantzville-upper-lantzville


