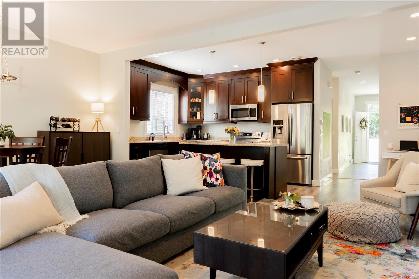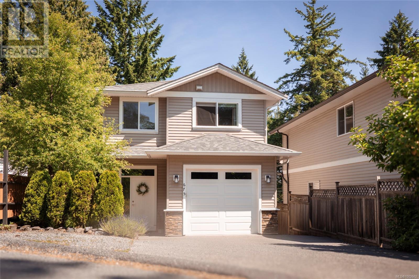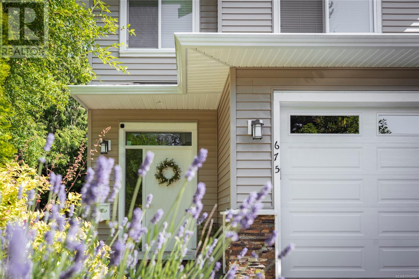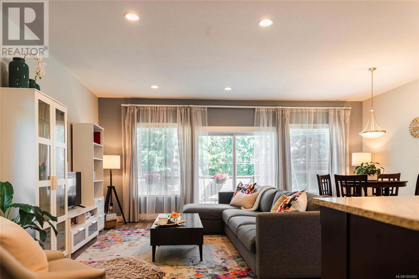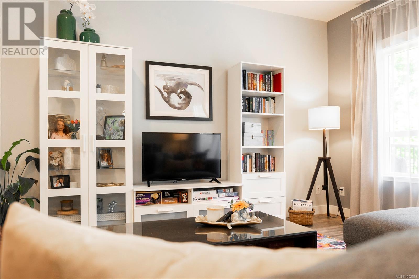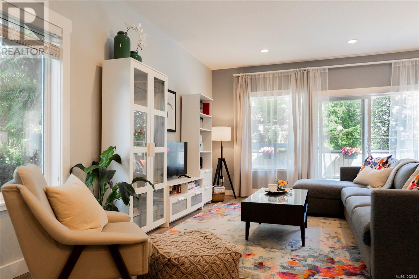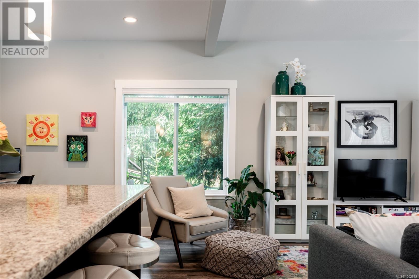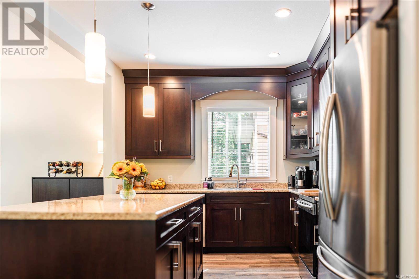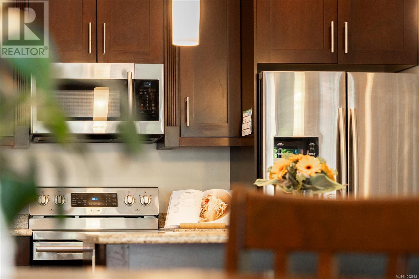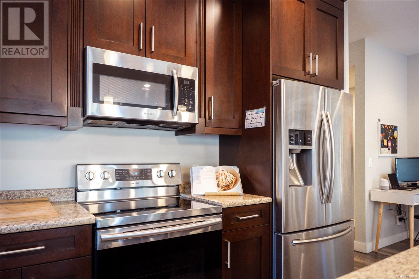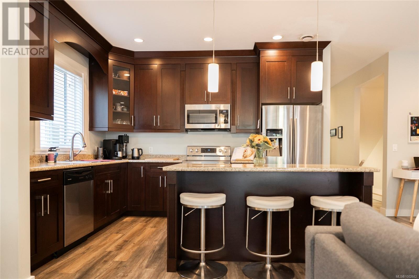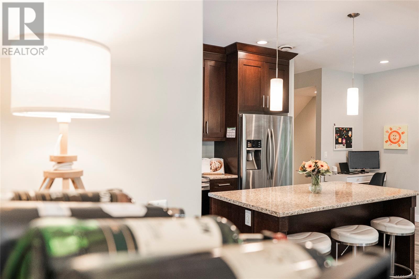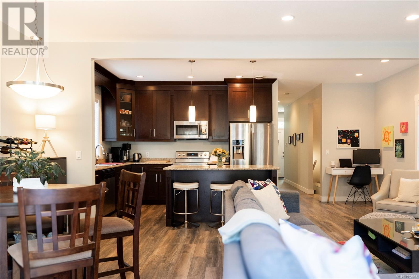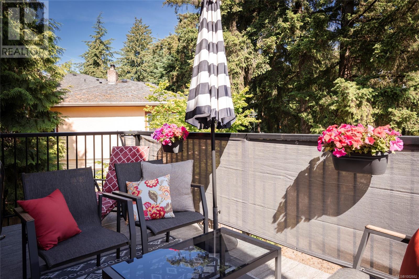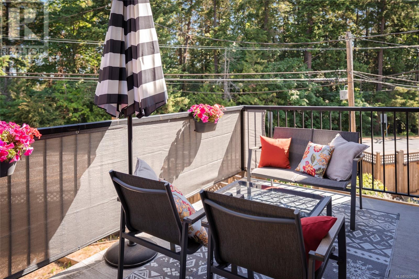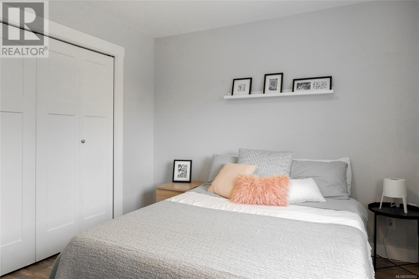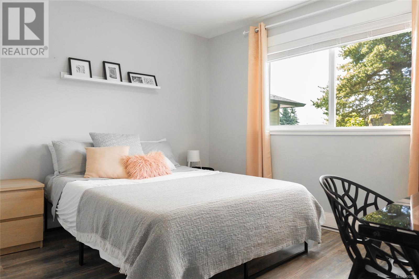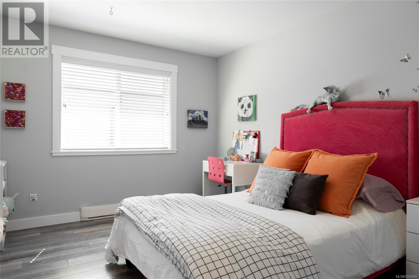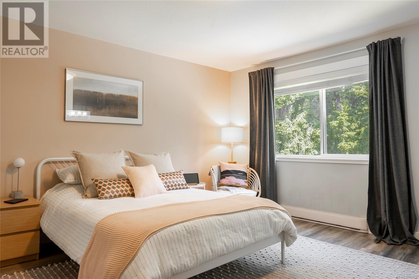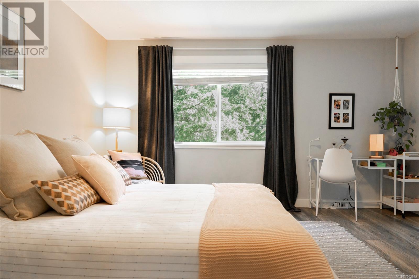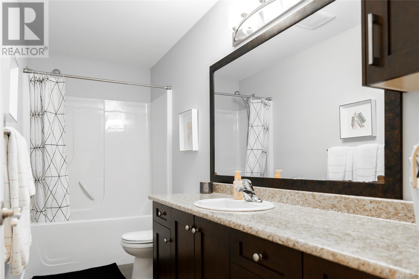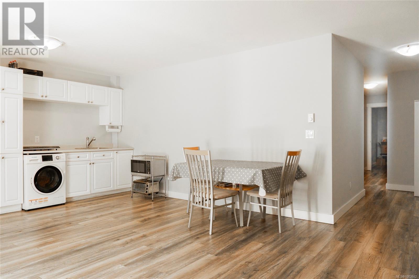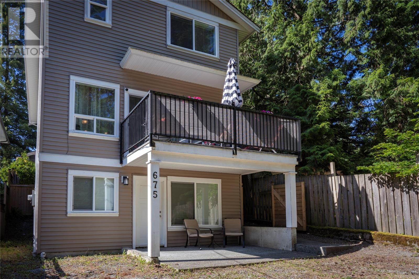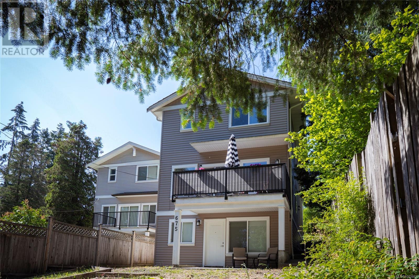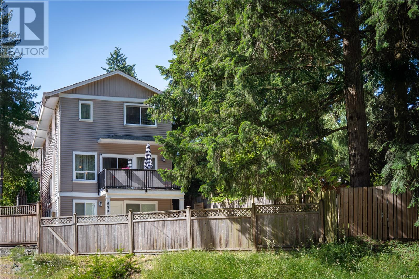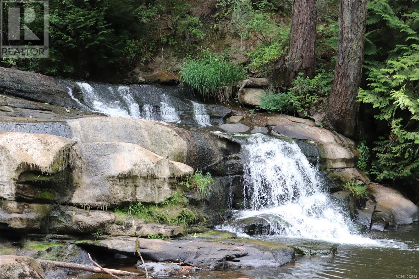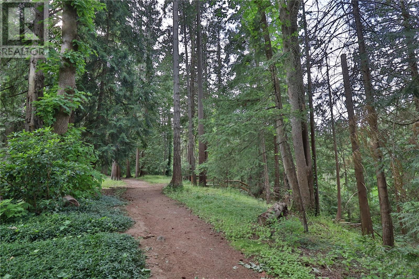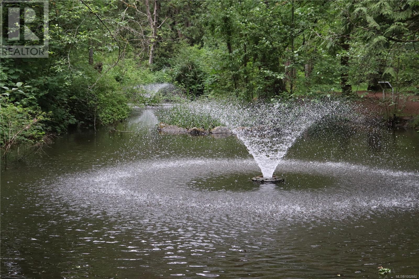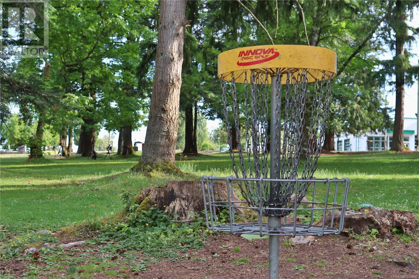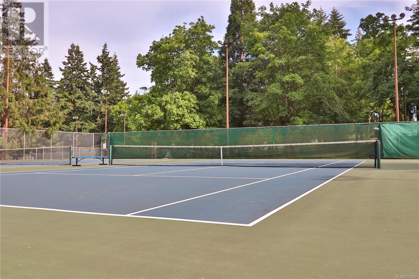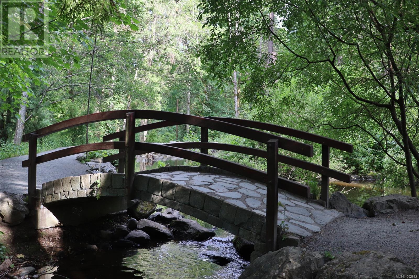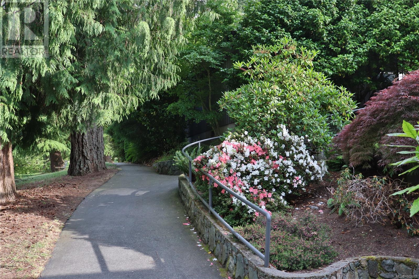4 Bedroom
4 Bathroom
2,550 ft2
None
Baseboard Heaters
$734,800
Discover stylish and comfortable living in this welcoming Central Nanaimo home, perfectly located across from Bowen Park. With tennis courts, forested trails, a duck pond, and even an 18-hole disc golf course just steps away, this location offers the perfect blend of nature and convenience. Inside, the open-concept main floor features a bright, modern kitchen designed for both everyday living and entertaining. The living area flows out to a private balcony—ideal for morning coffee or relaxing with a view of the park. Upstairs, the spacious primary bedroom offers a peaceful retreat with two walk-in closets and a clean, contemporary en-suite. Downstairs, a walk-out basement suite provides excellent flexibility, whether for guests, extended family, or rental income. This is a thoughtfully maintained home in a vibrant, walkable neighbourhood—perfect for those looking to enjoy an active lifestyle without sacrificing comfort or style. (id:46156)
Property Details
|
MLS® Number
|
1002662 |
|
Property Type
|
Single Family |
|
Neigbourhood
|
Central Nanaimo |
|
Features
|
Central Location, Park Setting, Southern Exposure, Other |
|
Parking Space Total
|
3 |
|
Plan
|
Vip1465 |
Building
|
Bathroom Total
|
4 |
|
Bedrooms Total
|
4 |
|
Constructed Date
|
2016 |
|
Cooling Type
|
None |
|
Heating Fuel
|
Electric |
|
Heating Type
|
Baseboard Heaters |
|
Size Interior
|
2,550 Ft2 |
|
Total Finished Area
|
2550 Sqft |
|
Type
|
House |
Land
|
Access Type
|
Road Access |
|
Acreage
|
No |
|
Size Irregular
|
3742 |
|
Size Total
|
3742 Sqft |
|
Size Total Text
|
3742 Sqft |
|
Zoning Description
|
R1 |
|
Zoning Type
|
Residential |
Rooms
| Level |
Type |
Length |
Width |
Dimensions |
|
Second Level |
Ensuite |
|
|
5'4 x 9'3 |
|
Second Level |
Primary Bedroom |
|
|
14'3 x 15'0 |
|
Second Level |
Bedroom |
|
|
12'3 x 10'8 |
|
Second Level |
Bathroom |
|
|
12'3 x 5'0 |
|
Second Level |
Laundry Room |
|
|
7'10 x 8'4 |
|
Second Level |
Bedroom |
|
|
11'9 x 12'10 |
|
Lower Level |
Kitchen |
|
|
7'2 x 14'4 |
|
Lower Level |
Living Room |
|
|
12'6 x 37'0 |
|
Lower Level |
Bedroom |
|
|
12'3 x 10'6 |
|
Lower Level |
Bathroom |
|
|
12'3 x 5'0 |
|
Main Level |
Living Room |
|
|
13'6 x 24'9 |
|
Main Level |
Dining Room |
|
|
6'3 x 14'7 |
|
Main Level |
Entrance |
|
|
7'8 x 21'2 |
|
Main Level |
Bathroom |
|
|
5'6 x 5'11 |
|
Main Level |
Kitchen |
|
|
12'2 x 10'6 |
https://www.realtor.ca/real-estate/28446199/675-bowen-rd-nanaimo-central-nanaimo


