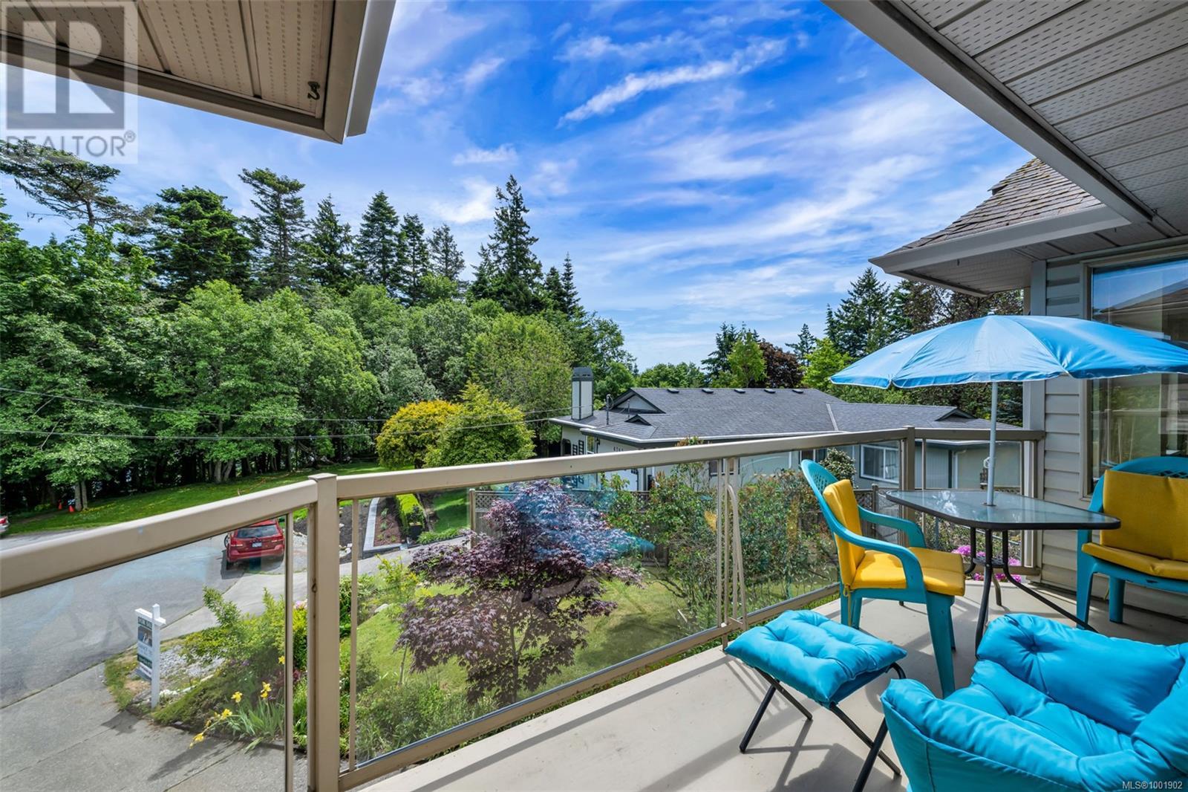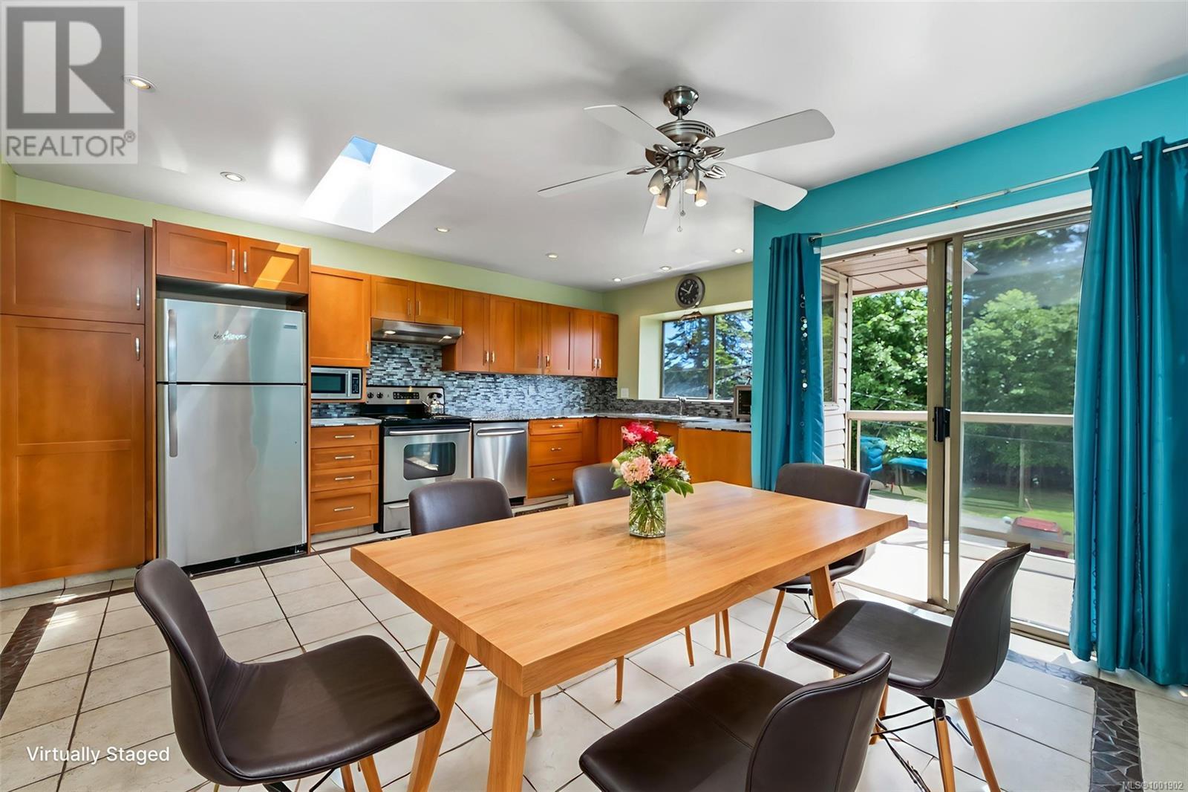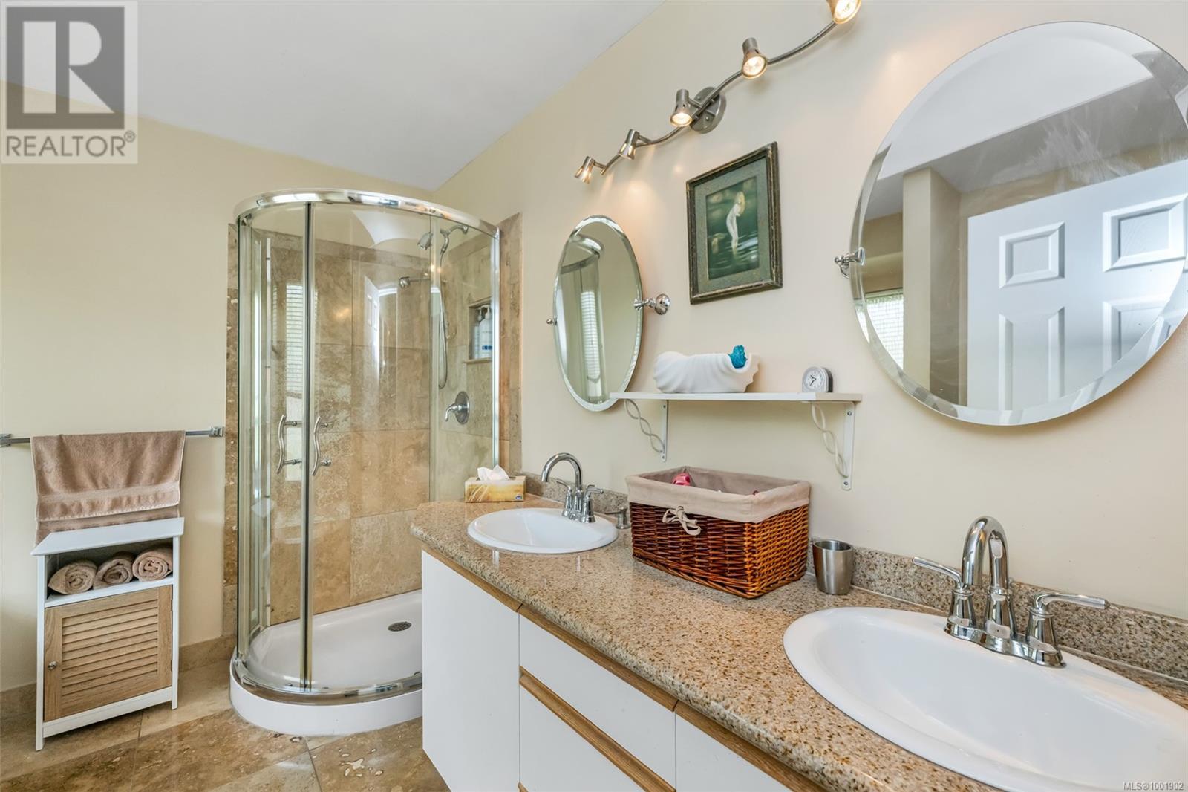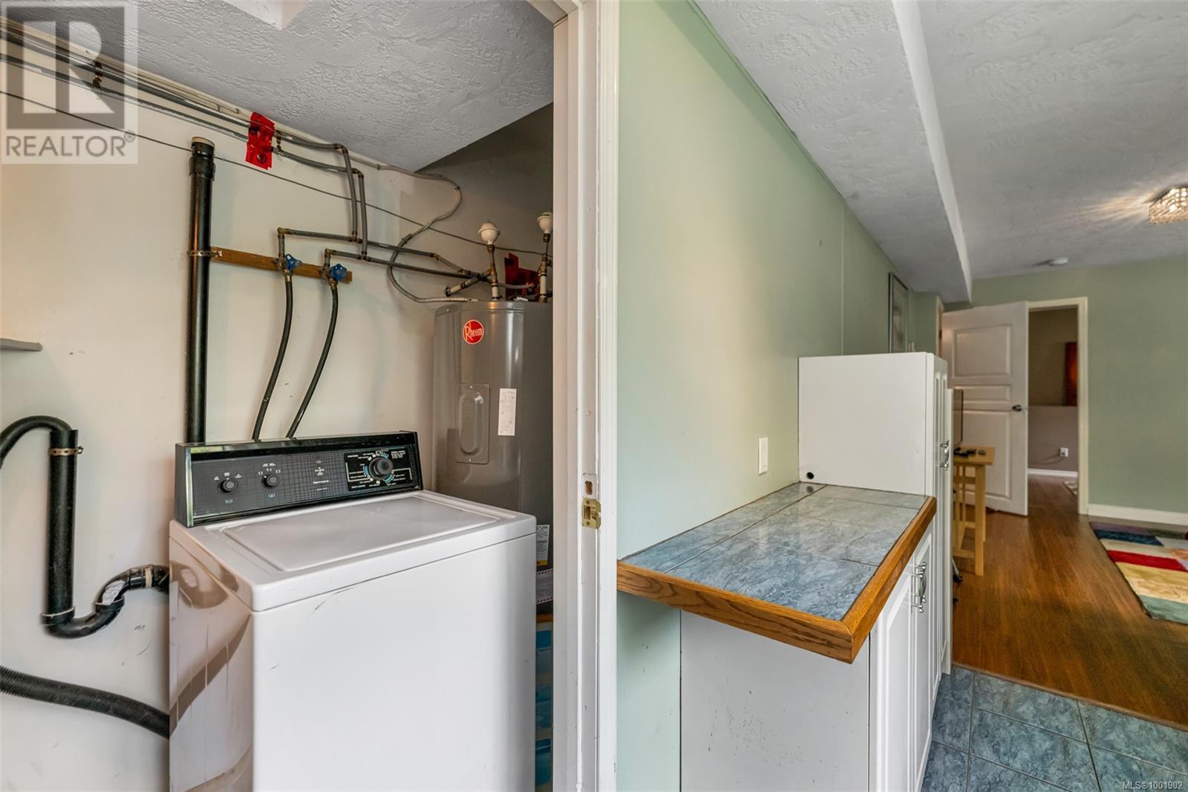4 Bedroom
3 Bathroom
2,869 ft2
Westcoast
Fireplace
None
Heat Recovery Ventilation (Hrv)
$997,000
FIRST OPEN -NEW PRICE – ACT FAST! SUNDAY 2 PM TO 4 PM. The market is shifting, and so is this opportunity—now priced to sell with quick possession! Versatile 2-Story Home with Ocean Views & Suite. This beautifully maintained two-story home, built in 1991, offers space, comfort, and versatility—perfect for multi-generational living, a home-based business, or income potential. The main residence features 4 spacious bedrooms, a den, and 3 full bathrooms, with cozy in-floor heating throughout. The open-concept main level is ideal for entertaining, featuring a European-style kitchen, a bright living room with ocean and mountain views, and a generous dining area. Step out onto the balcony to take in the stunning natural surroundings. The private primary suite includes a luxurious ensuite, offering a peaceful retreat. Downstairs, a 2-bedroom suite provides flexible space for family, guests or rental income. Outside, enjoy a separate studio with 110/220 power—ideal for a workshop, home office, or creative space. A charming gazebo, raised garden beds, and a small greenhouse complete the outdoor oasis. Dual access from Horne Rd. and West Coast Rd. adds convenience and increases property appeal for those considering a B&B or home business. Private gardens and landscaping showcasing year round beauty for you to enjoy. Additional parking for RV or Boat. Zoned for flexibility and ready to accommodate your vision. Don’t miss this chance to own a unique property with endless potential at a newly adjusted price designed for a quick sale. Showings available by appointment. Come see the lifestyle that awaits! (id:46156)
Property Details
|
MLS® Number
|
1001902 |
|
Property Type
|
Single Family |
|
Neigbourhood
|
Sooke Vill Core |
|
Features
|
Central Location, Cul-de-sac, Irregular Lot Size, Other, Marine Oriented |
|
Parking Space Total
|
5 |
|
Plan
|
Vip39198 |
|
Structure
|
Shed, Workshop |
|
View Type
|
Ocean View |
Building
|
Bathroom Total
|
3 |
|
Bedrooms Total
|
4 |
|
Architectural Style
|
Westcoast |
|
Constructed Date
|
1991 |
|
Cooling Type
|
None |
|
Fireplace Present
|
Yes |
|
Fireplace Total
|
1 |
|
Heating Fuel
|
Electric |
|
Heating Type
|
Heat Recovery Ventilation (hrv) |
|
Size Interior
|
2,869 Ft2 |
|
Total Finished Area
|
2484 Sqft |
|
Type
|
House |
Land
|
Access Type
|
Road Access |
|
Acreage
|
No |
|
Size Irregular
|
10890 |
|
Size Total
|
10890 Sqft |
|
Size Total Text
|
10890 Sqft |
|
Zoning Type
|
Residential |
Rooms
| Level |
Type |
Length |
Width |
Dimensions |
|
Lower Level |
Storage |
|
|
10' x 14' |
|
Lower Level |
Storage |
|
|
10' x 7' |
|
Lower Level |
Entrance |
|
|
6' x 11' |
|
Main Level |
Laundry Room |
|
|
7' x 7' |
|
Main Level |
Office |
|
|
10' x 11' |
|
Main Level |
Bathroom |
|
|
10' x 5' |
|
Main Level |
Bedroom |
|
|
10' x 11' |
|
Main Level |
Ensuite |
|
|
10' x 9' |
|
Main Level |
Primary Bedroom |
|
|
13' x 13' |
|
Main Level |
Dining Nook |
|
|
7' x 12' |
|
Main Level |
Kitchen |
|
|
9' x 16' |
|
Main Level |
Dining Room |
|
|
10' x 12' |
|
Main Level |
Living Room |
|
|
13' x 16' |
|
Other |
Other |
|
|
13' x 12' |
|
Other |
Storage |
|
|
16' x 6' |
|
Other |
Studio |
|
|
15' x 11' |
|
Additional Accommodation |
Bathroom |
|
|
10' x 5' |
|
Additional Accommodation |
Kitchen |
|
|
16' x 7' |
|
Additional Accommodation |
Bedroom |
|
|
9' x 12' |
|
Additional Accommodation |
Living Room |
|
|
13' x 13' |
|
Additional Accommodation |
Bedroom |
|
|
13' x 14' |
https://www.realtor.ca/real-estate/28397429/6756-horne-rd-sooke-sooke-vill-core


















































