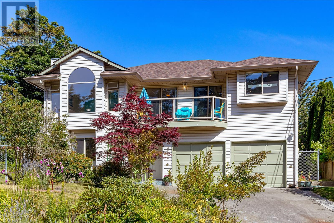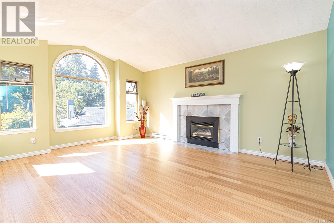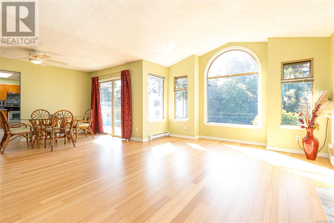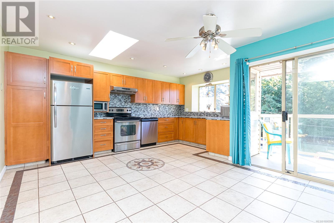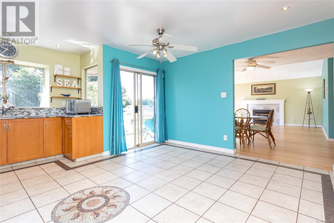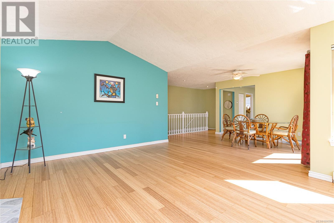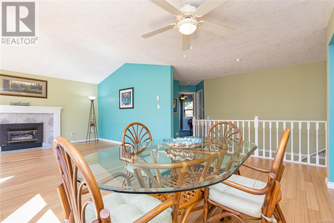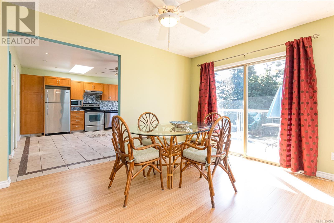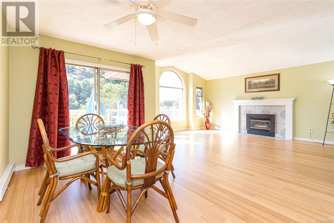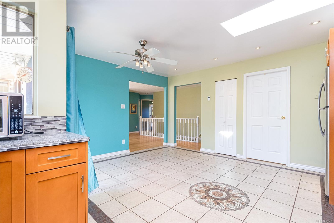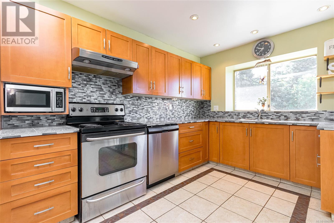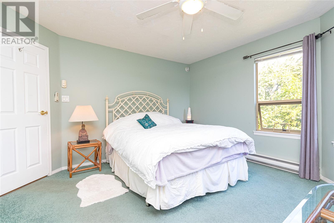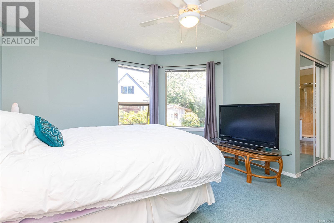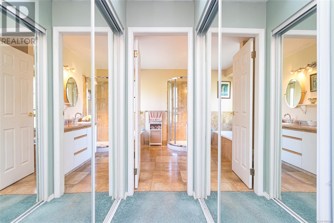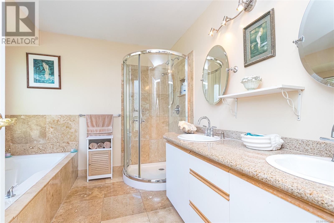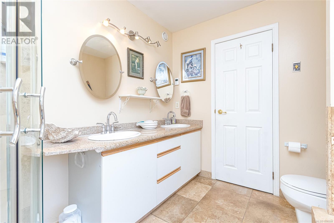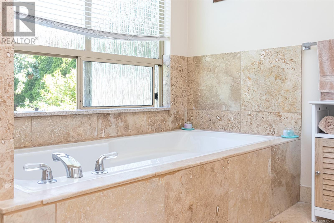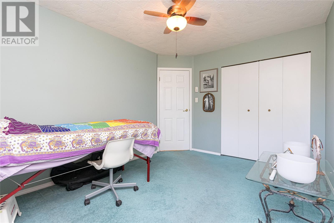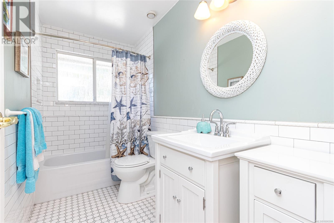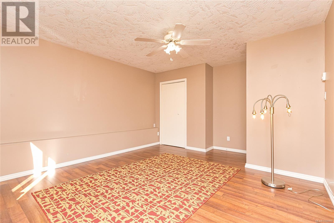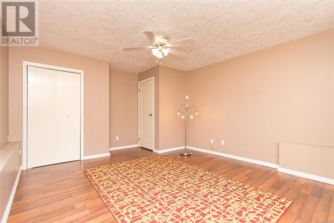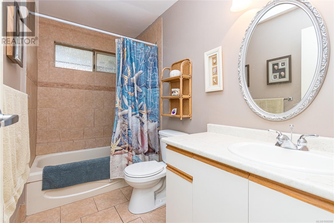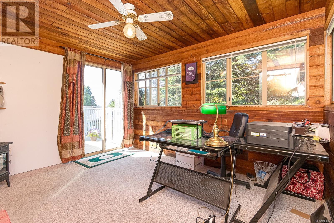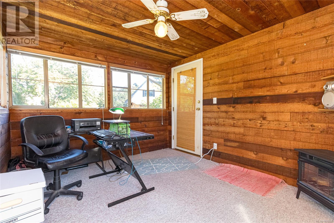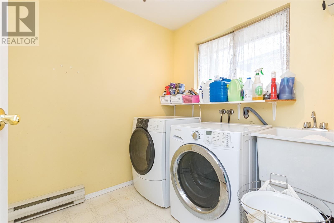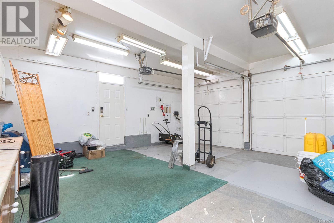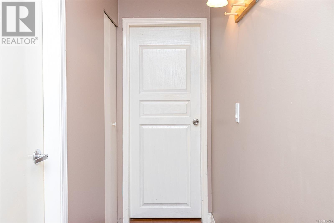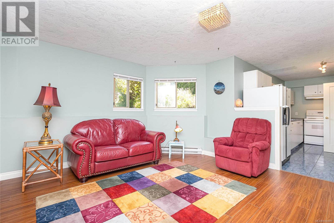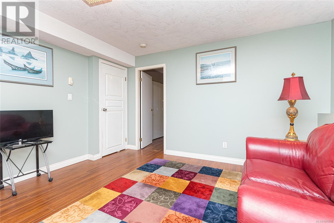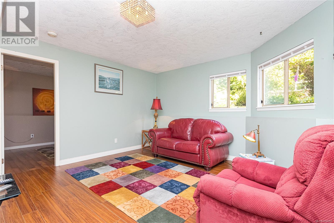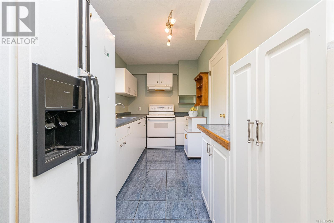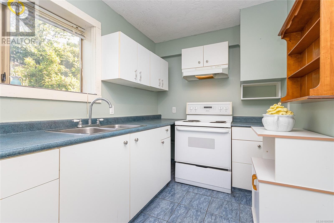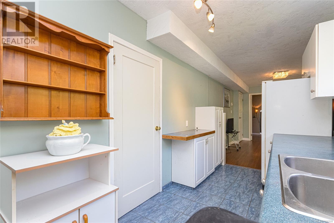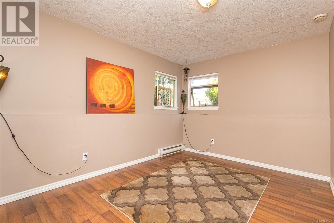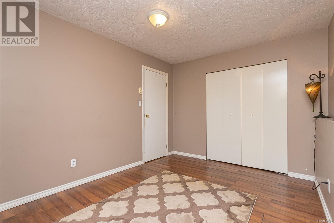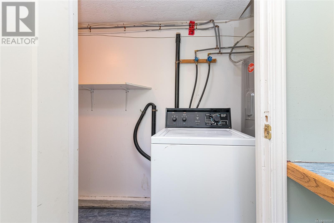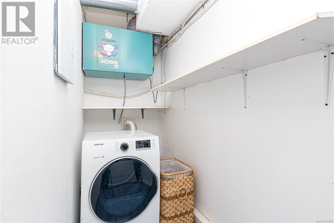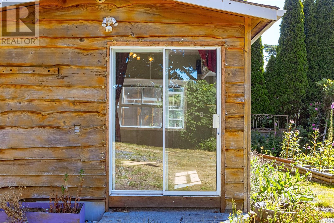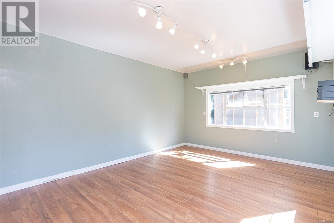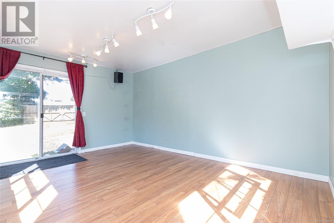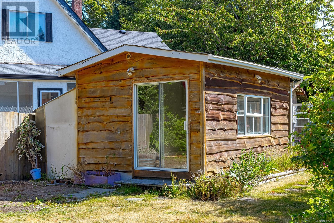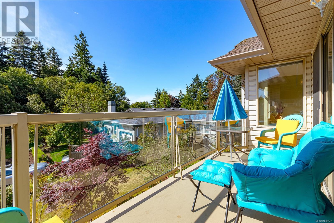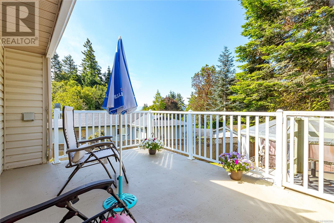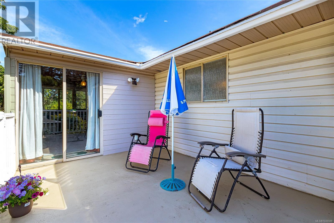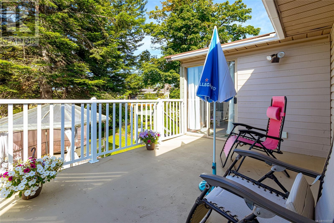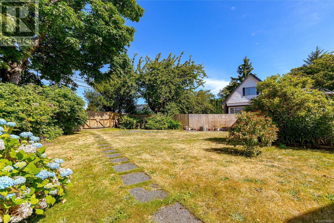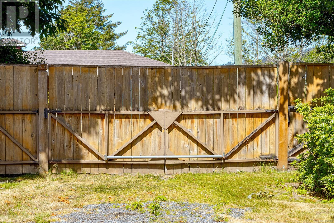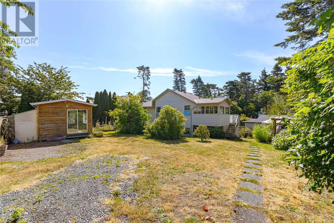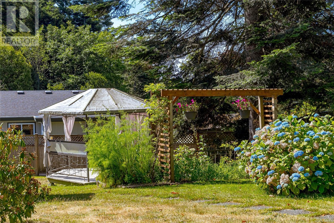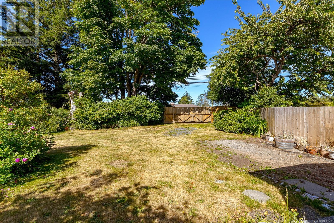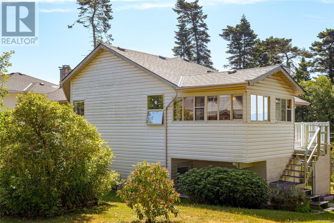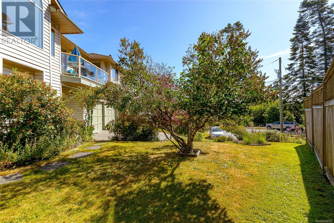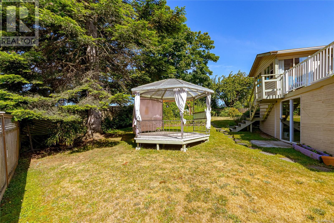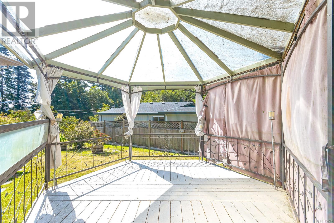4 Bedroom
3 Bathroom
2,869 ft2
Westcoast
Fireplace
None
Heat Recovery Ventilation (Hrv)
$859,999
Only steps to the Ocean and Sooke village core is your 1991 built home at the end of a cul de sac. This south facing residence boasts over 2500 sq ft on a huge 10,895 sq ft lot. The upper main floor includes 2 bedrooms with wood floors plus den (Could be 3rd bedroom) spacious updated kitchen with eating area, designer tile and tile floors, skylight, stainless appliances, recessed lighting and more. Walkout to your sunny deck with ocean and mountain glimpses. The adjoining dining and living room offer newly finished bamboo wood floors throughout, feature fireplace and vaulted ceilings. Walkout to your adjoining deck ideal for relaxing throughout the day. The master bedroom offers his and hers closets with mirrored doors. Step into your exquisite ensuite with skylight, heated California tile floors, deep soaker tube and separate stand up shower. There is another polar white full bathroom with custom tiling and a separate den or family room finish off the upper main. The lower level offers a 1 or 2 bedroom suite with separate laundry and entrance ideal for extended family or mortgage helper. Huge lot with a separate powered studio (110/220) for a workshop, office, or creative space. There's a gazebo, raised garden beds, greenhouse, and private yard with mature landscaping that blooms year-round. Rare Dual access from Horne Rd. & West Coast Rd. with extra parking for RV or boat. Zoned for flexibility—Only a steps to the ocean and beach, downtown Sooke village core, and all amenities. Great value in today's market. Call today! (id:46156)
Property Details
|
MLS® Number
|
1006599 |
|
Property Type
|
Single Family |
|
Neigbourhood
|
Sooke Vill Core |
|
Features
|
Central Location, Cul-de-sac, Irregular Lot Size, Other, Marine Oriented |
|
Parking Space Total
|
5 |
|
Plan
|
Vip39198 |
|
Structure
|
Shed, Workshop |
|
View Type
|
Ocean View |
Building
|
Bathroom Total
|
3 |
|
Bedrooms Total
|
4 |
|
Architectural Style
|
Westcoast |
|
Constructed Date
|
1991 |
|
Cooling Type
|
None |
|
Fireplace Present
|
Yes |
|
Fireplace Total
|
1 |
|
Heating Fuel
|
Electric |
|
Heating Type
|
Heat Recovery Ventilation (hrv) |
|
Size Interior
|
2,869 Ft2 |
|
Total Finished Area
|
2484 Sqft |
|
Type
|
House |
Land
|
Access Type
|
Road Access |
|
Acreage
|
No |
|
Size Irregular
|
10890 |
|
Size Total
|
10890 Sqft |
|
Size Total Text
|
10890 Sqft |
|
Zoning Type
|
Residential |
Rooms
| Level |
Type |
Length |
Width |
Dimensions |
|
Lower Level |
Storage |
|
|
10' x 14' |
|
Lower Level |
Storage |
|
|
10' x 7' |
|
Lower Level |
Entrance |
|
|
6' x 11' |
|
Main Level |
Laundry Room |
|
|
7' x 7' |
|
Main Level |
Office |
|
|
10' x 11' |
|
Main Level |
Bathroom |
|
|
10' x 5' |
|
Main Level |
Bedroom |
|
|
10' x 11' |
|
Main Level |
Ensuite |
|
|
10' x 9' |
|
Main Level |
Primary Bedroom |
|
|
13' x 13' |
|
Main Level |
Dining Nook |
|
|
7' x 12' |
|
Main Level |
Kitchen |
|
|
9' x 16' |
|
Main Level |
Dining Room |
|
|
10' x 12' |
|
Main Level |
Living Room |
|
|
13' x 16' |
|
Other |
Other |
|
|
13' x 12' |
|
Other |
Storage |
|
|
16' x 6' |
|
Other |
Studio |
|
|
15' x 11' |
|
Additional Accommodation |
Bathroom |
|
|
10' x 5' |
|
Additional Accommodation |
Kitchen |
|
|
16' x 7' |
|
Additional Accommodation |
Bedroom |
|
|
9' x 12' |
|
Additional Accommodation |
Living Room |
|
|
13' x 13' |
|
Additional Accommodation |
Bedroom |
|
|
13' x 14' |
https://www.realtor.ca/real-estate/28564015/6756-horne-rd-sooke-sooke-vill-core


