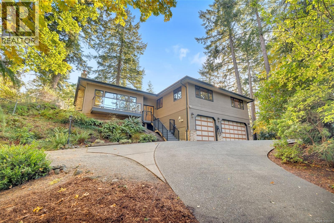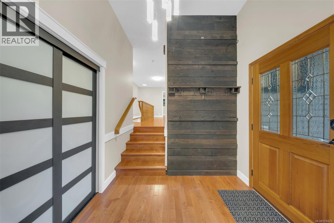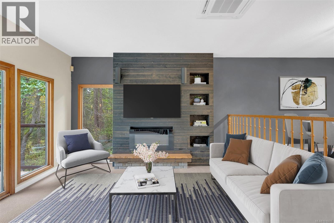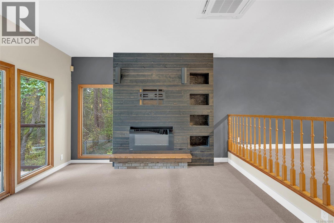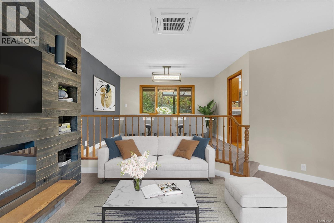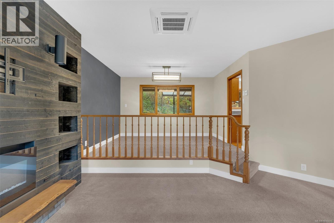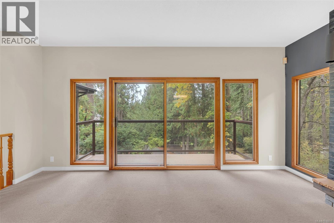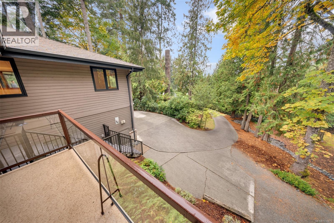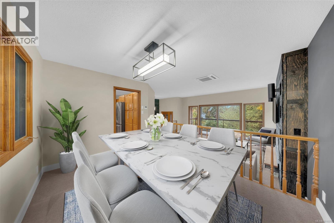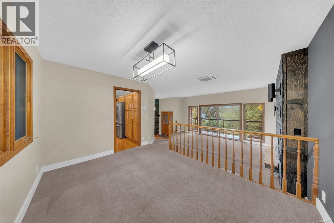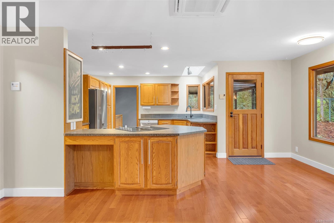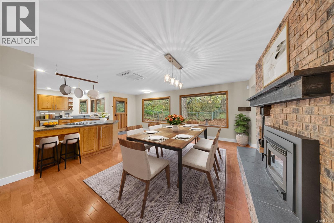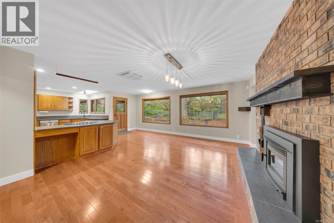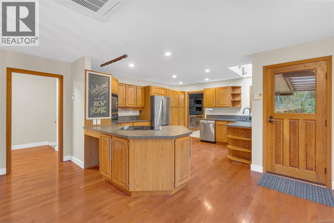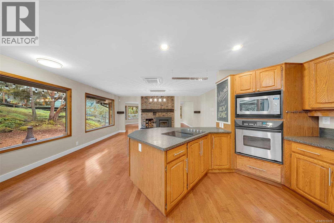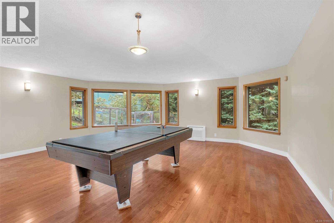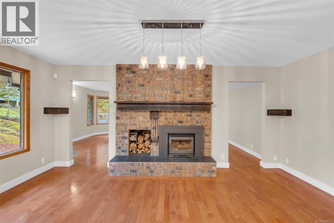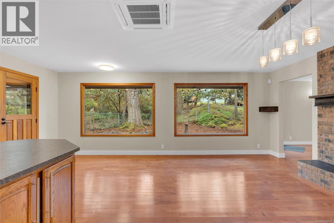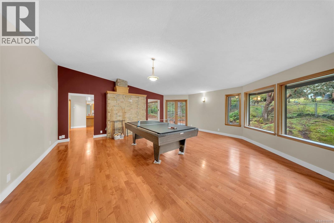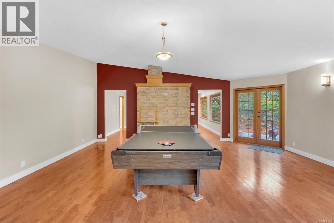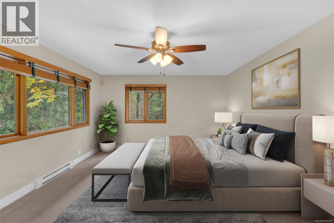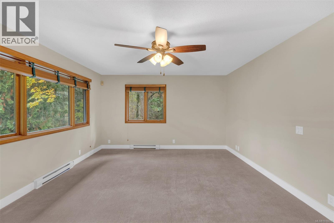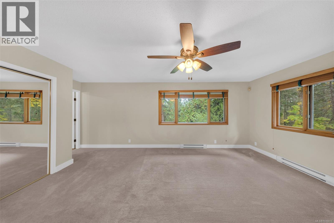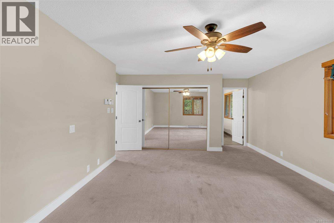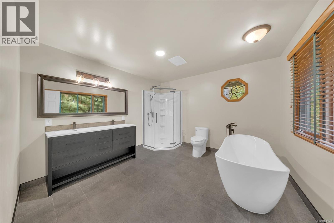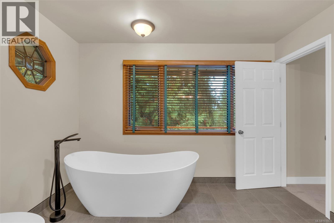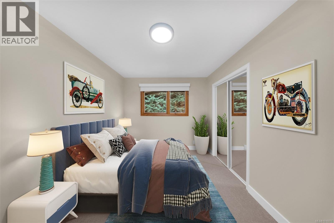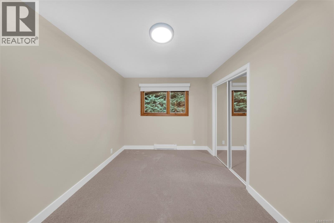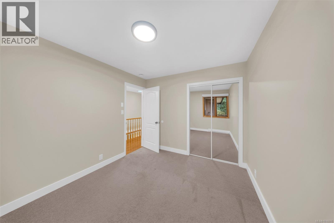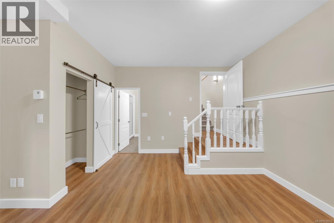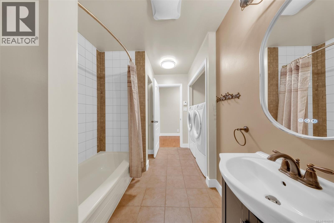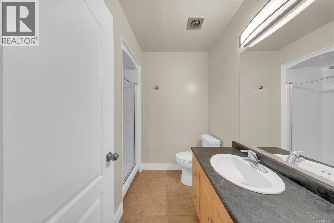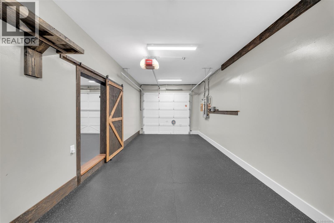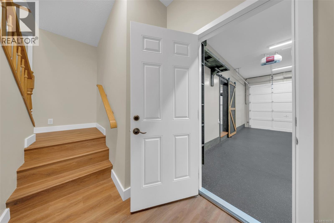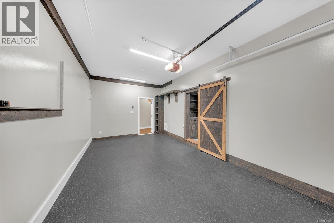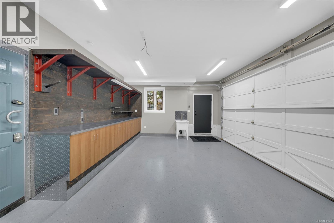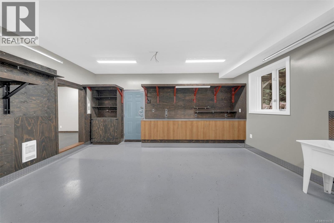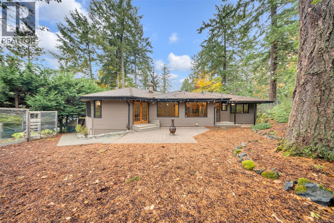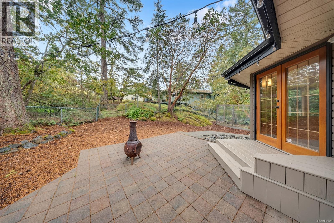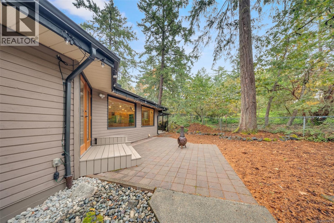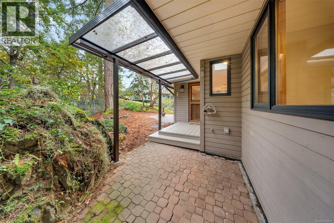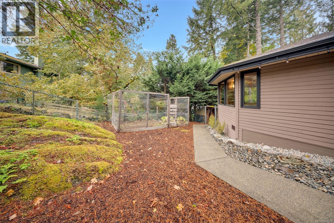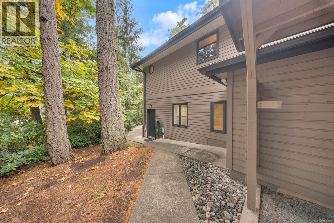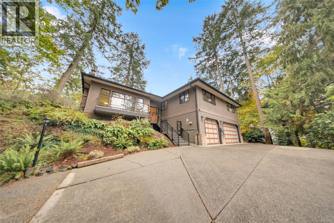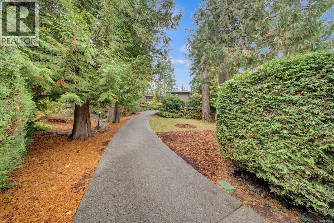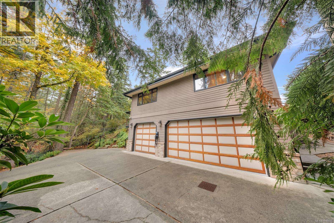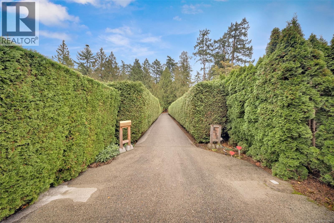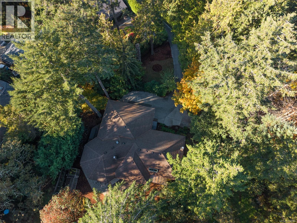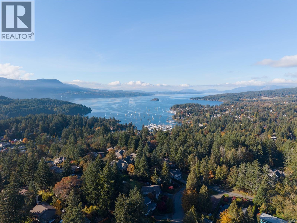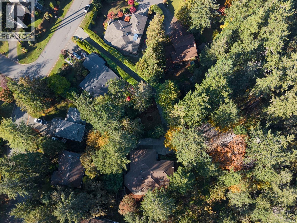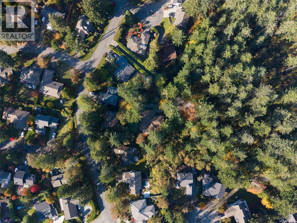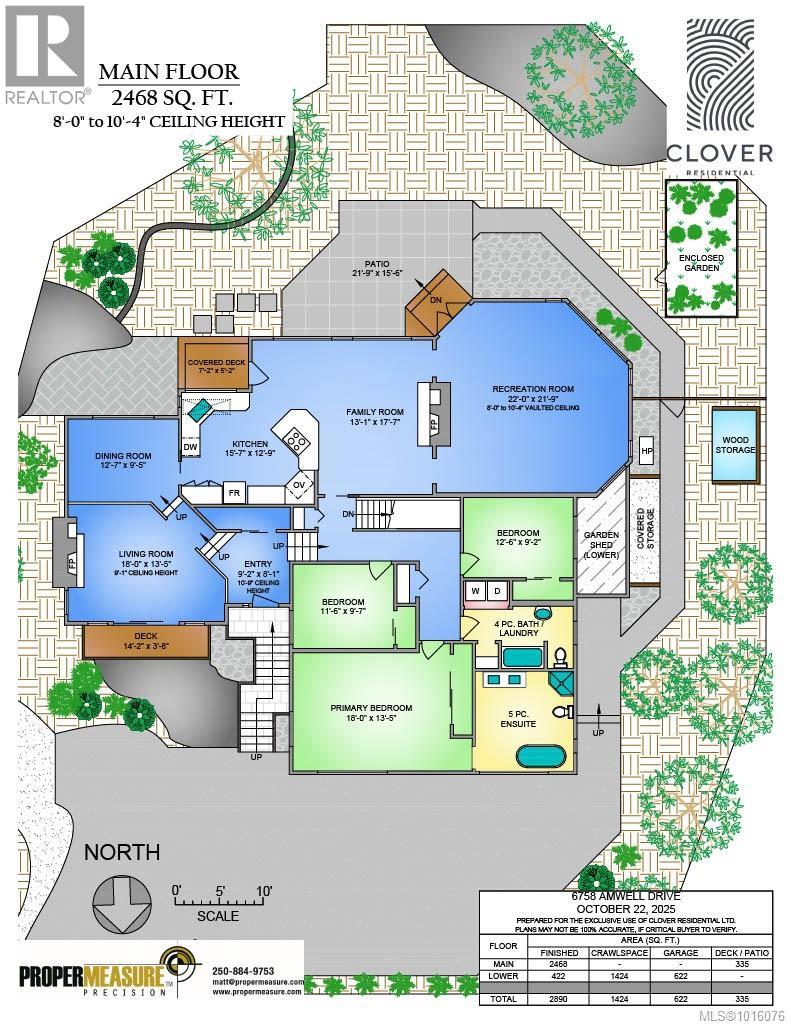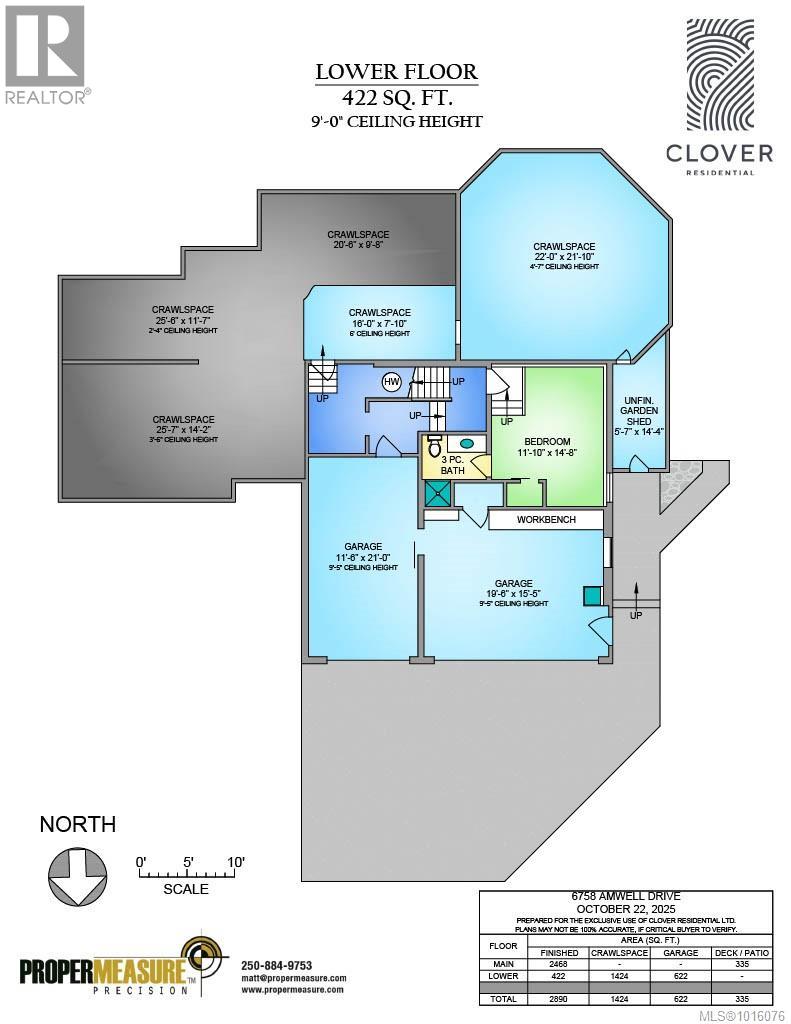6758 Amwell Dr Central Saanich, British Columbia V8M 1A1
$1,349,000
Tucked away at the end of a beautiful tree-lined driveway, this meticulously maintained 4-bedroom, 3-bath home offers an exceptional sense of privacy, space, and warmth - perfect for growing families. Designed for comfort and connection, the ideal floor plan features three spacious bedrooms upstairs and a versatile bonus bedroom on the lower level complete with its own 3-piece ensuite—an ideal setup for guests, teens, or extended family. The bright main floor welcomes you with inviting living spaces, a generous open kitchen, and multiple areas for dining and entertaining, making it easy to host everything from casual family meals to memorable celebrations. Upstairs, a large rec room provides flexible space for play, work, or relaxation, while the newly remodeled main ensuite brings a touch of everyday luxury. Large windows throughout fill the home with natural light and frame views of the peaceful, green surroundings. The single and double garages, along with a dedicated workshop, offer tons of storage, great potential for hobbies or projects, and even include an EV charger for modern convenience. This move-in-ready home has been thoughtfully updated with a heat pump and fresh finishes, ensuring both comfort and efficiency. Set within a well-established, family-friendly neighbourhood surrounded by natural beauty, this home offers the perfect balance of space, privacy, and connection - a peaceful retreat where kids can explore, guests feel at home, and lasting memories are made. Ideally located near the world-famous Butchart Gardens and the quaint, picturesque village of Brentwood Bay with its charming cafes, local shops, and waterfront. (id:46156)
Open House
This property has open houses!
2:00 pm
Ends at:4:00 pm
This 4-bedroom, 3-bath home offers exceptional privacy and space for everyday living. The bright main level features a welcoming living area, open kitchen, and multiple dining and entertaining spaces. The home includes a single and double garage that provides tons of storage, workshop space, and an EV charger. This move-in-ready home sits in a well-established, family-friendly neighbourhood.
Property Details
| MLS® Number | 1016076 |
| Property Type | Single Family |
| Neigbourhood | Brentwood Bay |
| Parking Space Total | 5 |
| Plan | Vip35912 |
| Structure | Patio(s) |
Building
| Bathroom Total | 3 |
| Bedrooms Total | 4 |
| Constructed Date | 1987 |
| Cooling Type | Air Conditioned |
| Fireplace Present | Yes |
| Fireplace Total | 2 |
| Heating Fuel | Electric |
| Heating Type | Baseboard Heaters, Heat Pump |
| Size Interior | 4,314 Ft2 |
| Total Finished Area | 2890 Sqft |
| Type | House |
Land
| Acreage | No |
| Size Irregular | 18516 |
| Size Total | 18516 Sqft |
| Size Total Text | 18516 Sqft |
| Zoning Type | Residential |
Rooms
| Level | Type | Length | Width | Dimensions |
|---|---|---|---|---|
| Lower Level | Storage | 6 ft | 14 ft | 6 ft x 14 ft |
| Lower Level | Ensuite | 3-Piece | ||
| Lower Level | Bedroom | 12 ft | 15 ft | 12 ft x 15 ft |
| Main Level | Patio | 22 ft | 16 ft | 22 ft x 16 ft |
| Main Level | Laundry Room | 4 ft | 5 ft | 4 ft x 5 ft |
| Main Level | Bathroom | 4-Piece | ||
| Main Level | Bedroom | 13 ft | 9 ft | 13 ft x 9 ft |
| Main Level | Bedroom | 12 ft | 10 ft | 12 ft x 10 ft |
| Main Level | Ensuite | 5-Piece | ||
| Main Level | Primary Bedroom | 18 ft | 13 ft | 18 ft x 13 ft |
| Main Level | Recreation Room | 22 ft | 22 ft | 22 ft x 22 ft |
| Main Level | Family Room | 13 ft | 18 ft | 13 ft x 18 ft |
| Main Level | Kitchen | 16 ft | 13 ft | 16 ft x 13 ft |
| Main Level | Dining Room | 13 ft | 9 ft | 13 ft x 9 ft |
| Main Level | Living Room | 18 ft | 13 ft | 18 ft x 13 ft |
| Main Level | Entrance | 9 ft | 8 ft | 9 ft x 8 ft |
https://www.realtor.ca/real-estate/29041440/6758-amwell-dr-central-saanich-brentwood-bay


