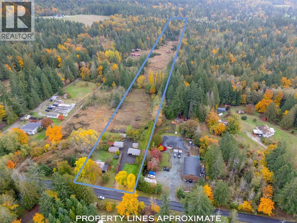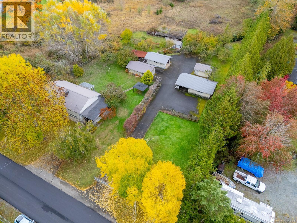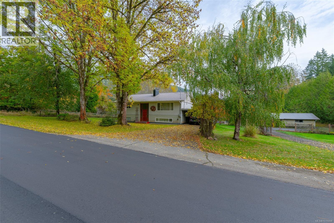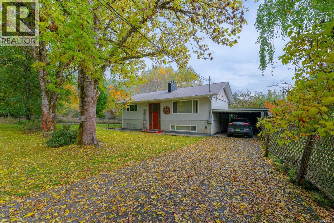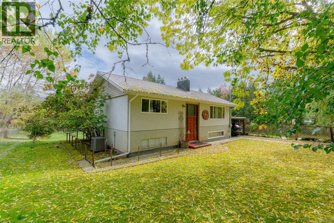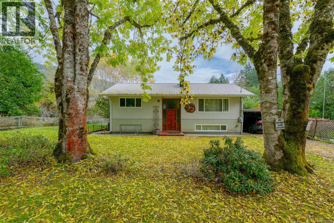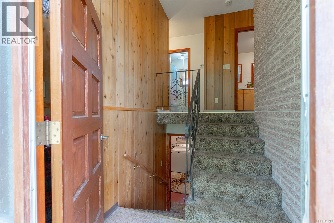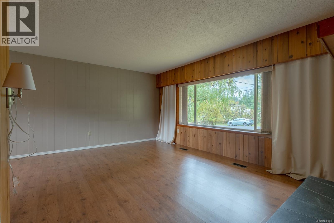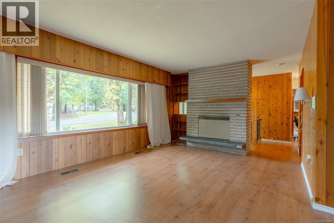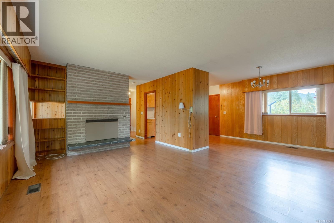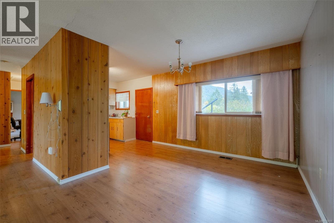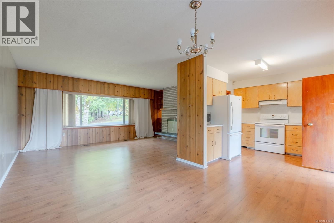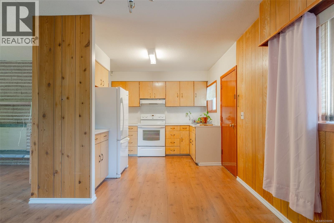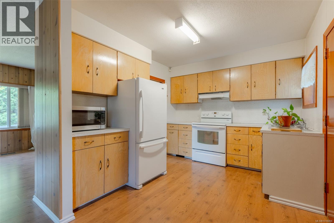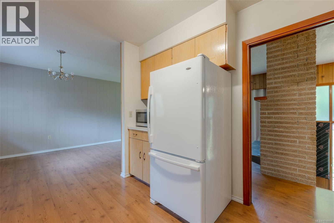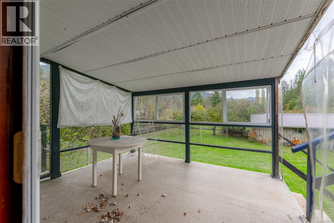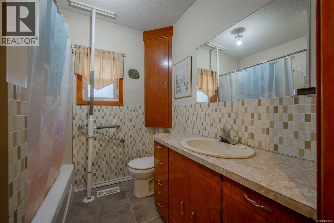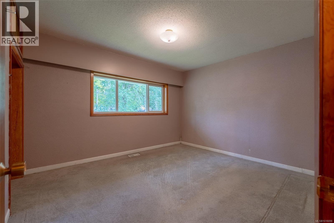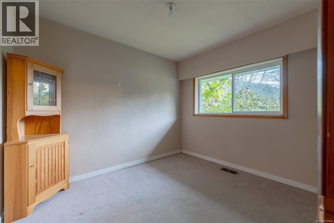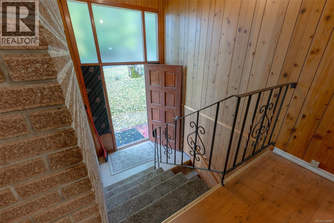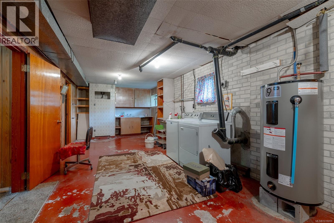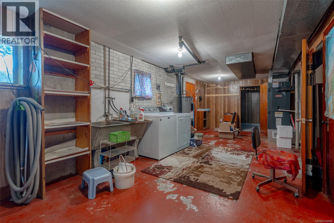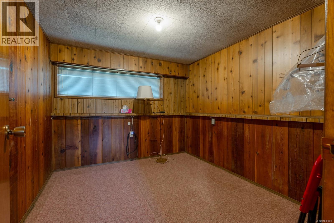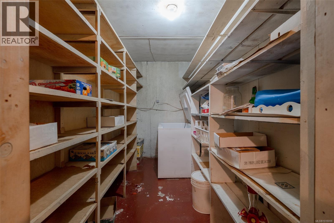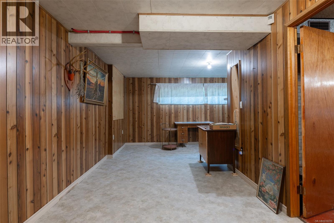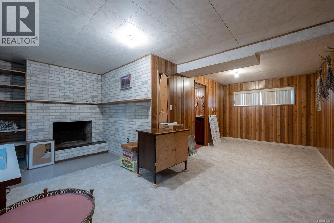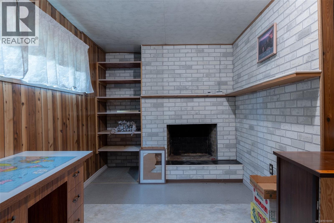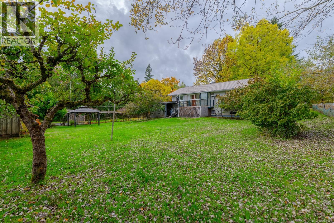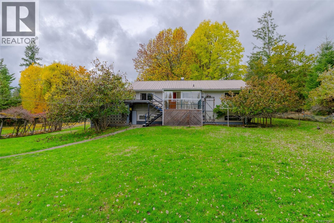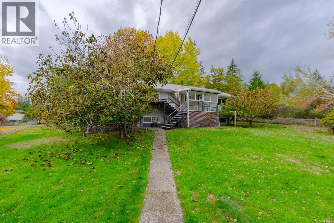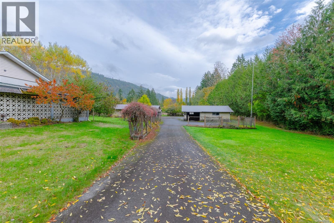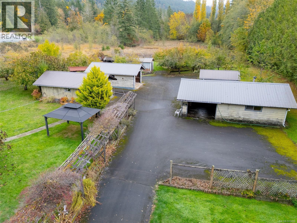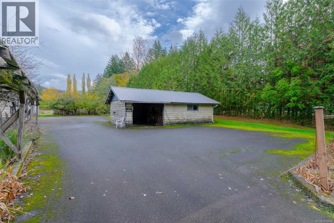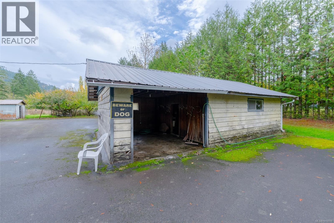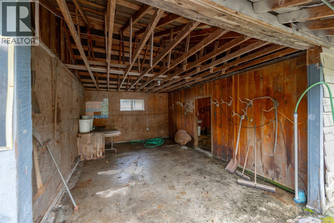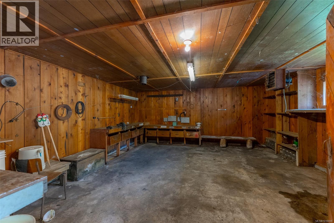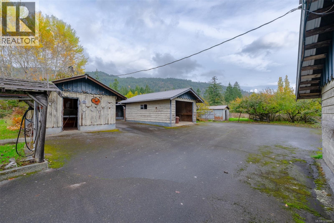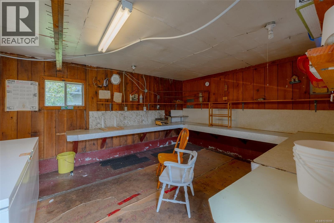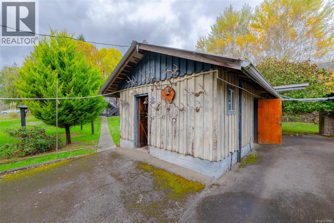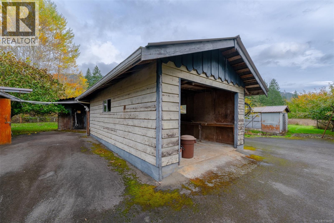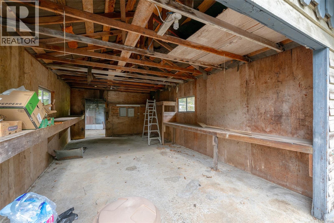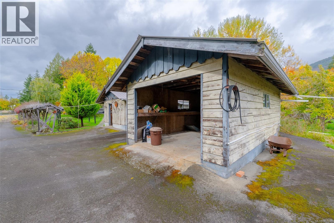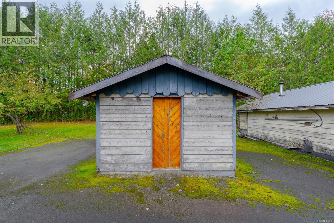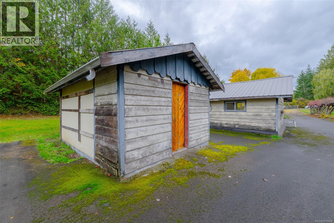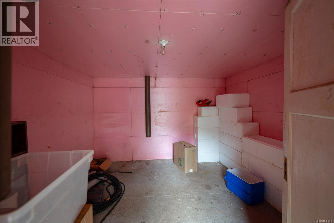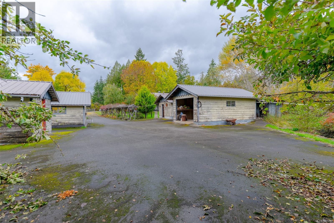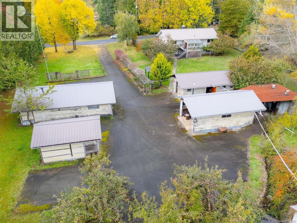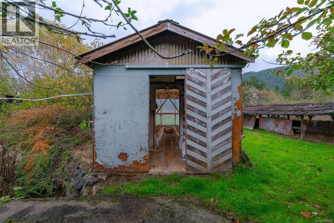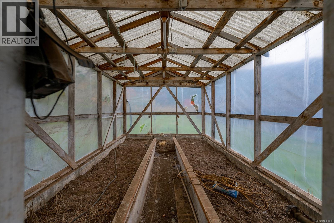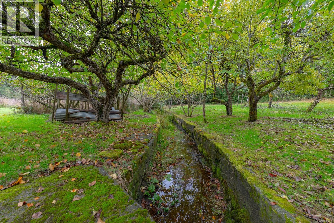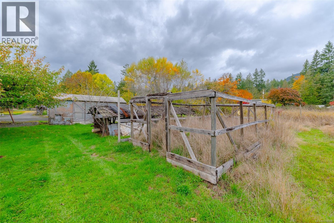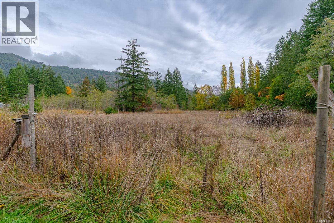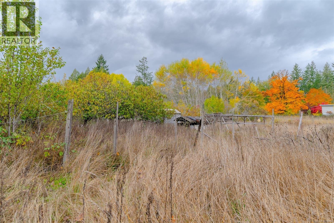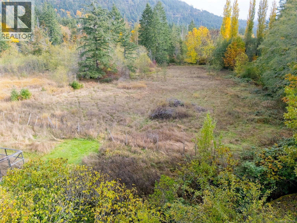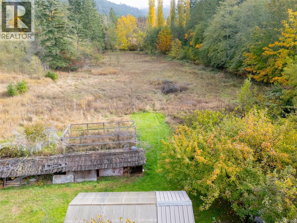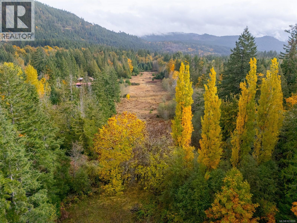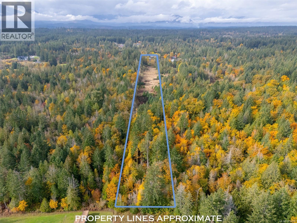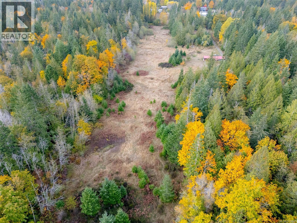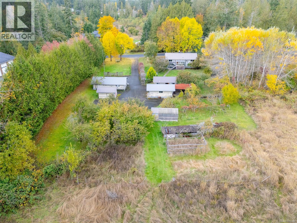3 Bedroom
1 Bathroom
1,871 ft2
Fireplace
Air Conditioned
Forced Air, Heat Pump
Acreage
$979,000
10 ACRES IN CHERRY CREEK- This 3-bedroom, 1-bathroom home is located on a sprawling 10-acre property, offering a peaceful, private setting and numerous outbuildings for all of your hobbies. The main floor boasts a spacious living room, separate dining room, and cozy kitchen with access to a covered patio just steps away. Completing the main floor is the primary bedroom, 2nd bedroom, and the 4-piece main bathroom. Downstairs, you will find a rec room, 3rd bedroom, laundry room, a storage room, and an unfinished area for your future plans. Outside on this amazing 10 acres, you will find a covered greenhouse for those with a green thumb, a wood-fired smoke house, and numerous outbuildings for your toys, storage, workshop and much more. Some recent updates include a newer heat pump, electric furnace, 200 amp service and metal roof. Call today to tour this amazing property!! (id:46156)
Property Details
|
MLS® Number
|
1018098 |
|
Property Type
|
Single Family |
|
Neigbourhood
|
Alberni Valley |
|
Parking Space Total
|
8 |
|
Plan
|
Vip11042 |
Building
|
Bathroom Total
|
1 |
|
Bedrooms Total
|
3 |
|
Appliances
|
Refrigerator, Stove, Washer, Dryer |
|
Constructed Date
|
1968 |
|
Cooling Type
|
Air Conditioned |
|
Fireplace Present
|
Yes |
|
Fireplace Total
|
1 |
|
Heating Fuel
|
Electric |
|
Heating Type
|
Forced Air, Heat Pump |
|
Size Interior
|
1,871 Ft2 |
|
Total Finished Area
|
1349 Sqft |
|
Type
|
House |
Land
|
Acreage
|
Yes |
|
Size Irregular
|
10 |
|
Size Total
|
10 Ac |
|
Size Total Text
|
10 Ac |
|
Zoning Type
|
Residential |
Rooms
| Level |
Type |
Length |
Width |
Dimensions |
|
Lower Level |
Storage |
5 ft |
|
5 ft x Measurements not available |
|
Lower Level |
Bedroom |
|
|
9'6 x 10'8 |
|
Lower Level |
Recreation Room |
|
|
17'6 x 21'11 |
|
Main Level |
Bathroom |
|
|
4-Piece |
|
Main Level |
Bedroom |
|
|
8'9 x 10'11 |
|
Main Level |
Primary Bedroom |
|
|
12'6 x 10'8 |
|
Main Level |
Kitchen |
|
|
10'6 x 9'8 |
|
Main Level |
Dining Room |
|
10 ft |
Measurements not available x 10 ft |
|
Main Level |
Living Room |
|
|
18'5 x 11'11 |
|
Other |
Storage |
|
|
15'4 x 11'1 |
|
Other |
Workshop |
|
|
31'8 x 19'8 |
|
Other |
Workshop |
|
13 ft |
Measurements not available x 13 ft |
https://www.realtor.ca/real-estate/29025222/6767-cypress-blvd-port-alberni-alberni-valley


