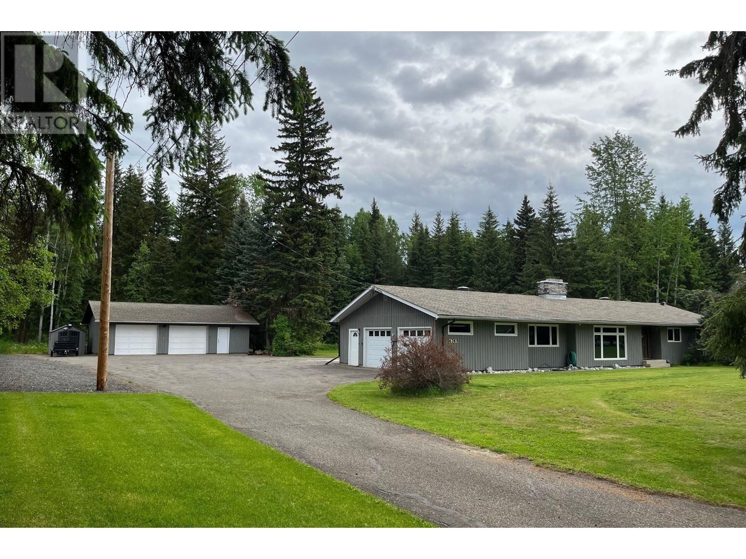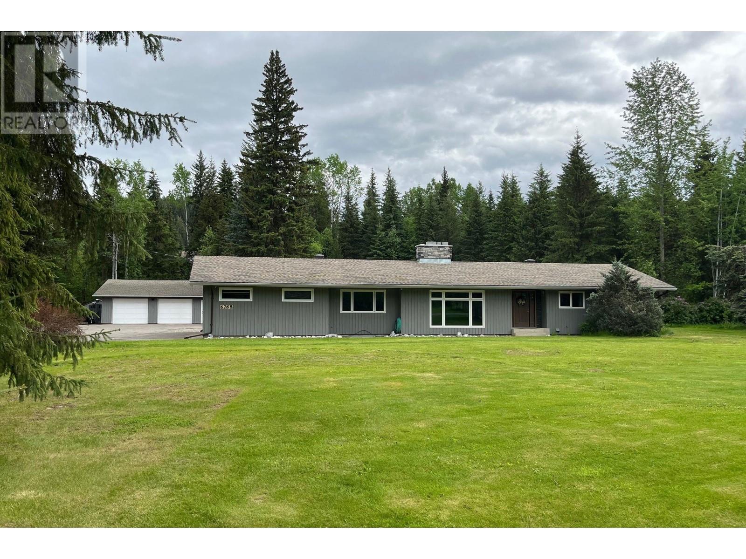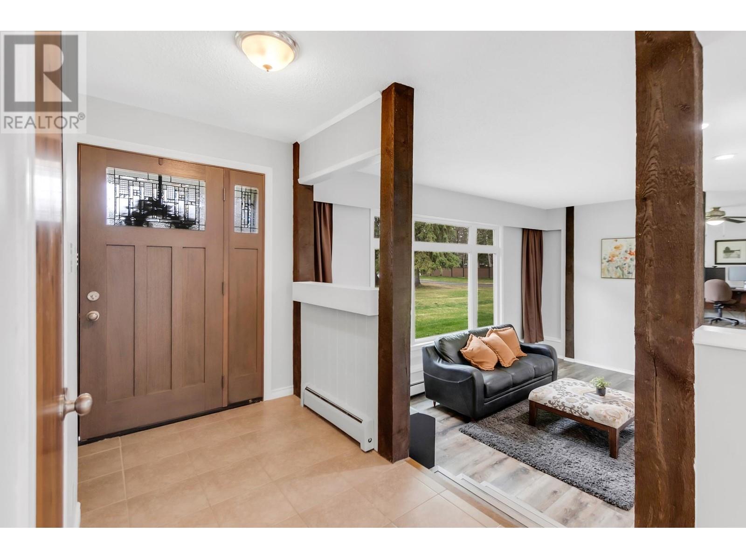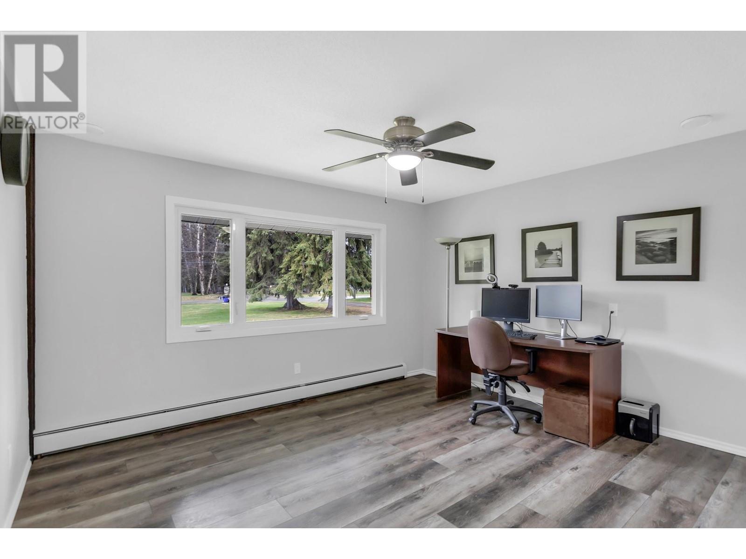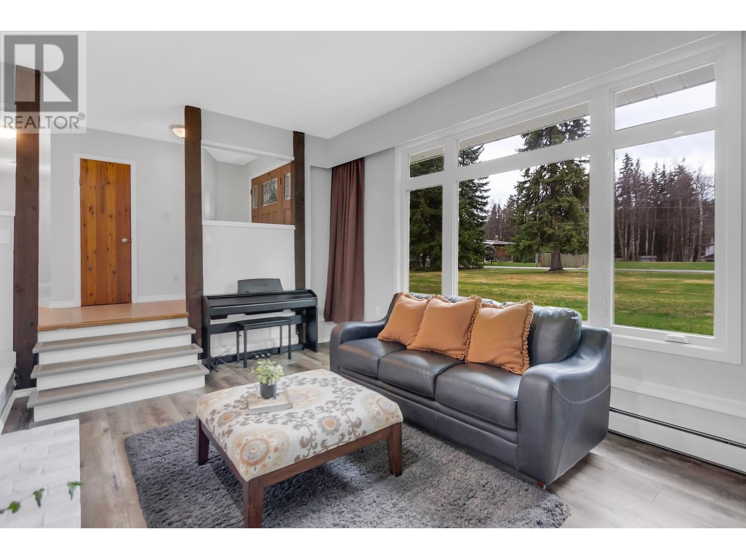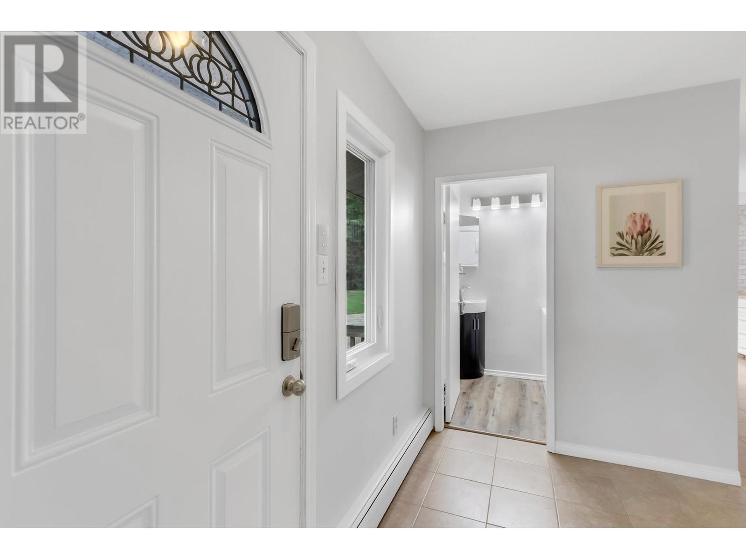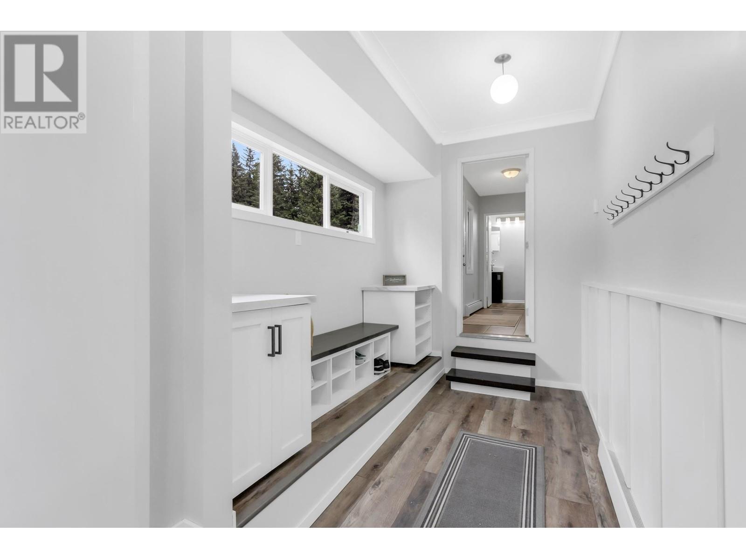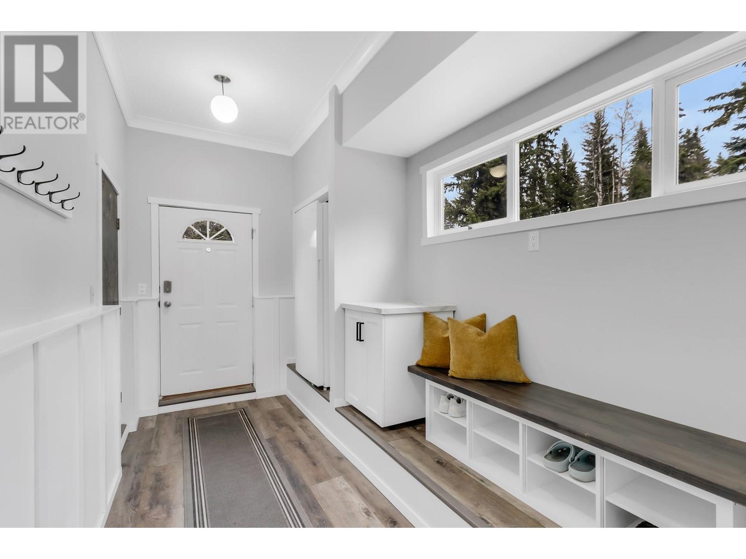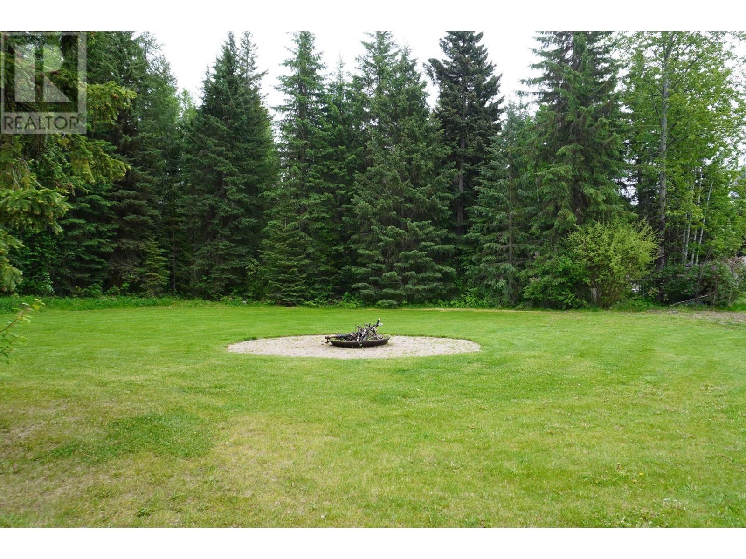6 Bedroom
5 Bathroom
3,568 ft2
Fireplace
Baseboard Heaters, Radiant/infra-Red Heat
Acreage
$799,900
Looking for a spacious home in a fantastic neighbourhood with a mortgage helper AND a detached garage? This property features a beautifully finished 1,600 sq. ft. basement suite, added in 2020 w/ 3 bedrooms, 1.5 bathrooms featuring a new kitchen and appliances, flooring, paint, plumbing (copper to PEX), separate laundry, and its own entrance. Upstairs offers 3 bedrooms and 2.5 bathrooms, including a primary suite with a 3-piece ensuite. You'll love the large sunken living room and open-concept kitchen and dining area with large windows overlooking the yard. Major updates include a brand-new septic system (2024, Northern Health approved), roof (2021), attic insulation (2021), hot water on demand combi boiler (2019). This home has a private well - a new pressure tank and water softener were installed in 2023. Most windows have also been replaced, boosting energy efficiency throughout. Keep the 1.24 acre yard green all summer with the irrigation system. All the big-ticket items are done—just move in and enjoy! (id:46156)
Property Details
|
MLS® Number
|
R3009494 |
|
Property Type
|
Single Family |
Building
|
Bathroom Total
|
5 |
|
Bedrooms Total
|
6 |
|
Amenities
|
Fireplace(s) |
|
Appliances
|
Dryer, Washer, Refrigerator, Stove, Dishwasher, Range |
|
Basement Development
|
Finished |
|
Basement Type
|
Full (finished) |
|
Constructed Date
|
1973 |
|
Construction Style Attachment
|
Detached |
|
Fireplace Present
|
Yes |
|
Fireplace Total
|
2 |
|
Foundation Type
|
Concrete Perimeter |
|
Heating Fuel
|
Natural Gas |
|
Heating Type
|
Baseboard Heaters, Radiant/infra-red Heat |
|
Roof Material
|
Asphalt Shingle |
|
Roof Style
|
Conventional |
|
Stories Total
|
2 |
|
Size Interior
|
3,568 Ft2 |
|
Type
|
House |
|
Utility Water
|
Drilled Well |
Parking
|
Detached Garage
|
|
|
Garage
|
2 |
|
R V
|
|
Land
|
Acreage
|
Yes |
|
Size Irregular
|
1.24 |
|
Size Total
|
1.24 Ac |
|
Size Total Text
|
1.24 Ac |
Rooms
| Level |
Type |
Length |
Width |
Dimensions |
|
Basement |
Foyer |
14 ft ,2 in |
8 ft ,5 in |
14 ft ,2 in x 8 ft ,5 in |
|
Basement |
Bedroom 4 |
12 ft ,7 in |
10 ft ,7 in |
12 ft ,7 in x 10 ft ,7 in |
|
Basement |
Family Room |
17 ft ,8 in |
12 ft |
17 ft ,8 in x 12 ft |
|
Basement |
Dining Room |
14 ft ,1 in |
19 ft ,1 in |
14 ft ,1 in x 19 ft ,1 in |
|
Basement |
Bedroom 5 |
13 ft ,4 in |
12 ft ,5 in |
13 ft ,4 in x 12 ft ,5 in |
|
Basement |
Bedroom 6 |
13 ft ,4 in |
12 ft ,8 in |
13 ft ,4 in x 12 ft ,8 in |
|
Basement |
Kitchen |
20 ft ,6 in |
11 ft ,7 in |
20 ft ,6 in x 11 ft ,7 in |
|
Basement |
Utility Room |
5 ft ,1 in |
6 ft ,4 in |
5 ft ,1 in x 6 ft ,4 in |
|
Basement |
Laundry Room |
5 ft ,2 in |
5 ft ,9 in |
5 ft ,2 in x 5 ft ,9 in |
|
Main Level |
Mud Room |
15 ft ,9 in |
5 ft ,1 in |
15 ft ,9 in x 5 ft ,1 in |
|
Main Level |
Den |
14 ft |
12 ft |
14 ft x 12 ft |
|
Main Level |
Kitchen |
13 ft ,1 in |
13 ft ,8 in |
13 ft ,1 in x 13 ft ,8 in |
|
Main Level |
Living Room |
19 ft ,4 in |
13 ft ,1 in |
19 ft ,4 in x 13 ft ,1 in |
|
Main Level |
Dining Room |
12 ft |
13 ft ,9 in |
12 ft x 13 ft ,9 in |
|
Main Level |
Primary Bedroom |
12 ft ,5 in |
14 ft |
12 ft ,5 in x 14 ft |
|
Main Level |
Bedroom 2 |
12 ft |
10 ft ,6 in |
12 ft x 10 ft ,6 in |
|
Main Level |
Bedroom 3 |
8 ft ,1 in |
10 ft ,6 in |
8 ft ,1 in x 10 ft ,6 in |
|
Main Level |
Laundry Room |
5 ft ,1 in |
5 ft ,9 in |
5 ft ,1 in x 5 ft ,9 in |
https://www.realtor.ca/real-estate/28397173/6768-bench-drive-prince-george


