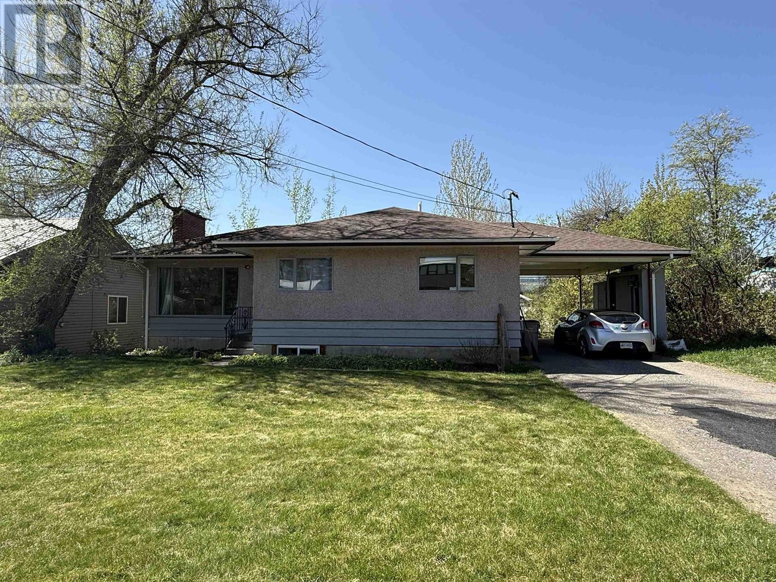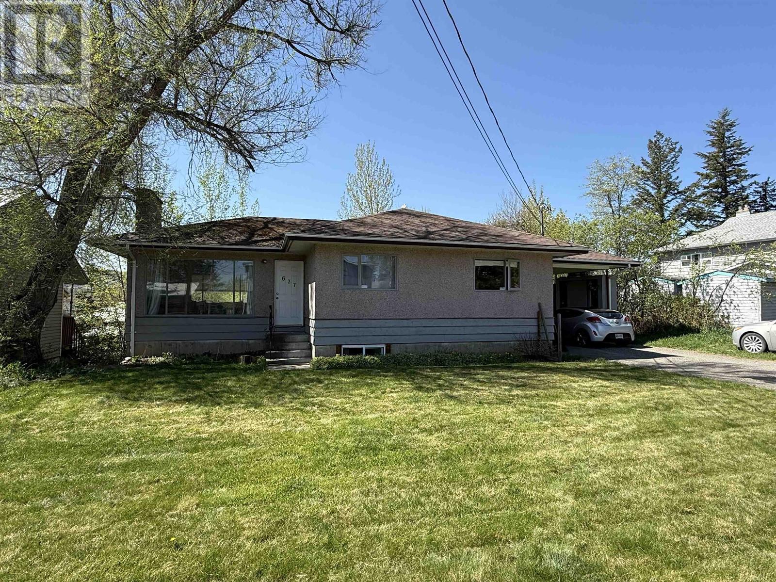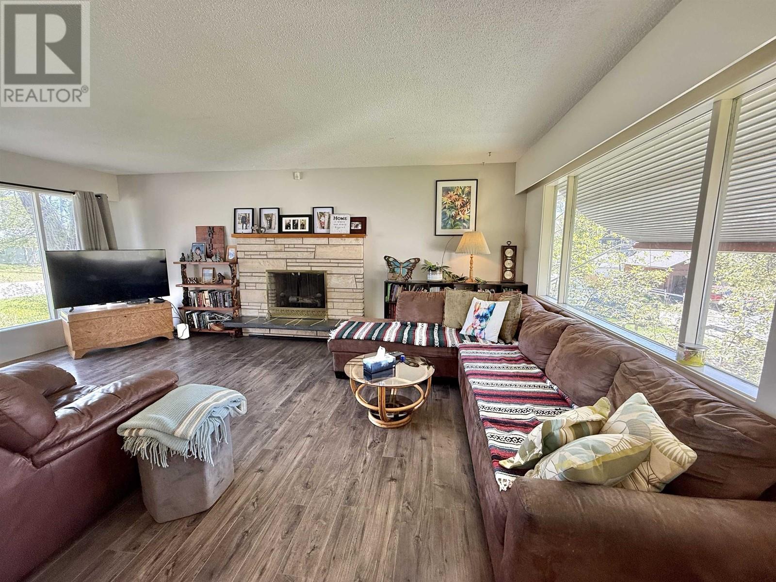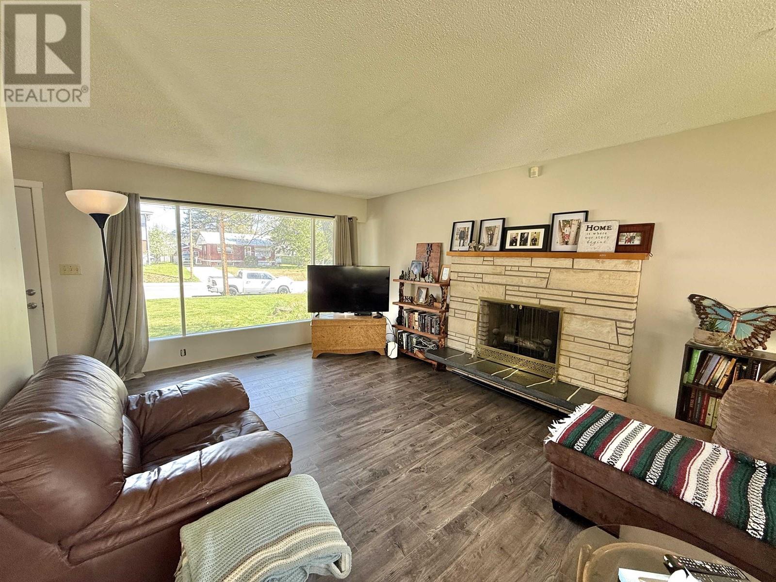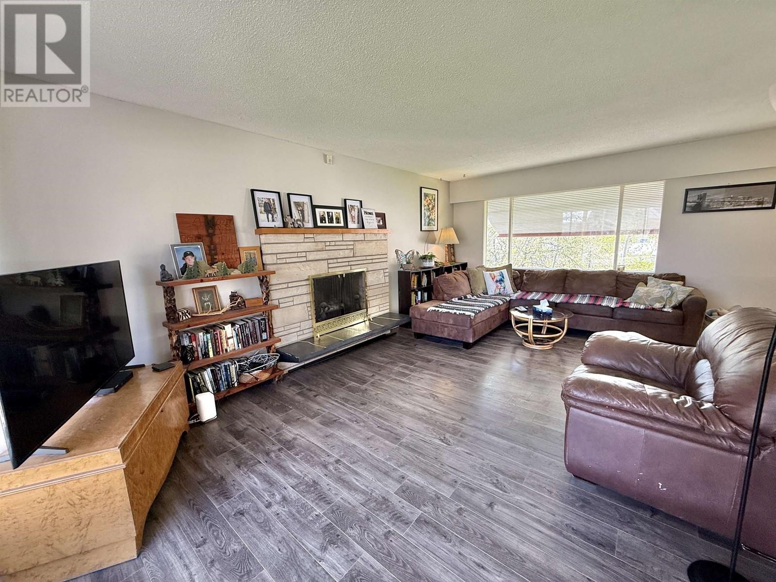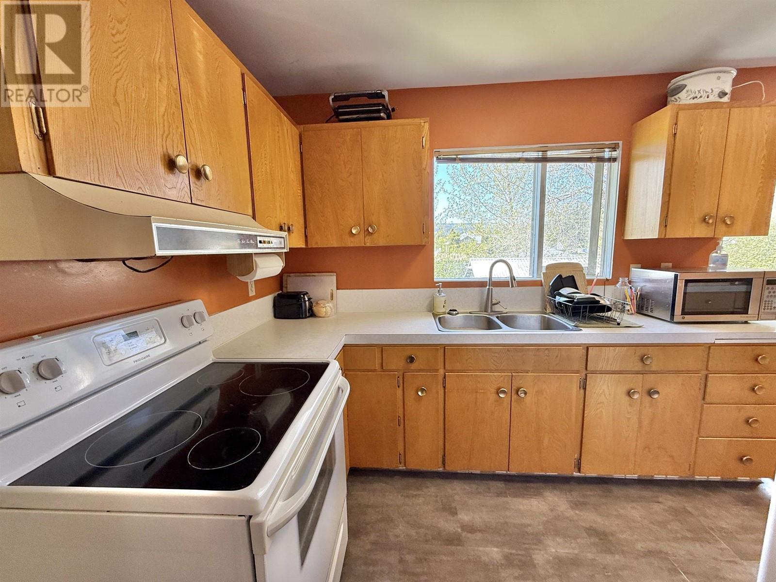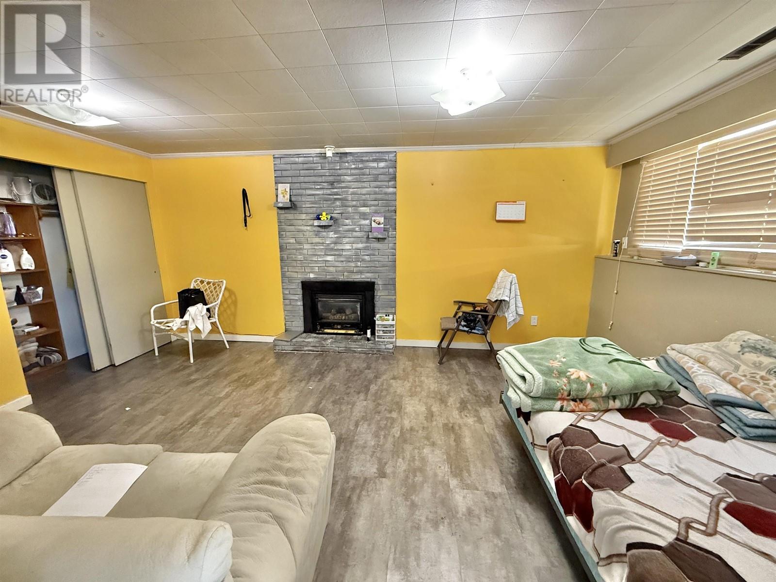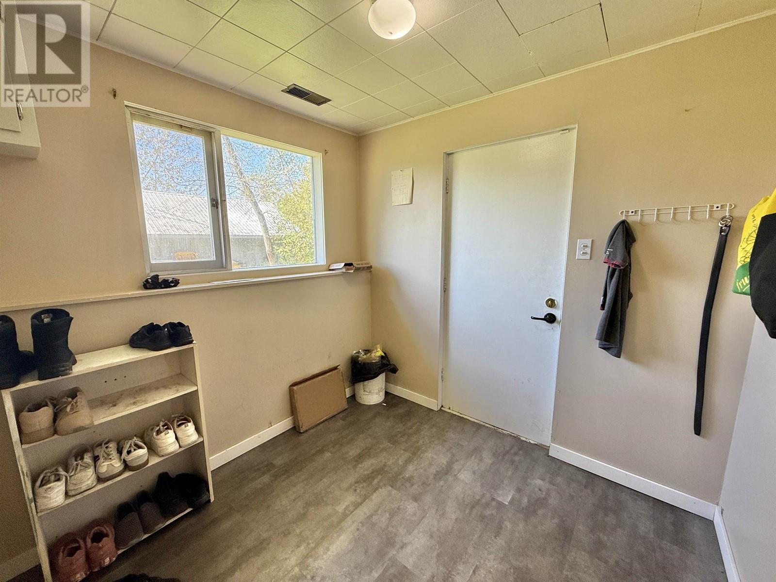3 Bedroom
2 Bathroom
2,054 ft2
Fireplace
Forced Air
$389,900
* PREC - Personal Real Estate Corporation. A great way to get into the market! Centrally located 3 bedroom, 2 bathroom that is within walking distance to restaurants, shopping, nightlife and more. Nice treed lot that also features alley access, a carport, and a 16'X24' detached, wired shop. The home's main kitchen has loads of storage and a secondary bar sink or prep area. There is lots of built in shelving throughout this character home. The living room has a large front window to allow lots of natural light. Basement has a second kitchen, additonal bedroom, and bathroom with separate access. Hi efficient furnace is your heat source. Lot's of potential here! (id:46156)
Property Details
|
MLS® Number
|
R2998307 |
|
Property Type
|
Single Family |
|
Storage Type
|
Storage |
|
Structure
|
Workshop |
Building
|
Bathroom Total
|
2 |
|
Bedrooms Total
|
3 |
|
Appliances
|
Washer, Dryer, Refrigerator, Stove, Dishwasher |
|
Basement Development
|
Partially Finished |
|
Basement Type
|
Full (partially Finished) |
|
Constructed Date
|
1964 |
|
Construction Style Attachment
|
Detached |
|
Fireplace Present
|
Yes |
|
Fireplace Total
|
2 |
|
Foundation Type
|
Concrete Perimeter |
|
Heating Fuel
|
Natural Gas |
|
Heating Type
|
Forced Air |
|
Roof Material
|
Asphalt Shingle |
|
Roof Style
|
Conventional |
|
Stories Total
|
2 |
|
Size Interior
|
2,054 Ft2 |
|
Type
|
House |
|
Utility Water
|
Municipal Water |
Parking
Land
|
Acreage
|
No |
|
Size Irregular
|
8712 |
|
Size Total
|
8712 Sqft |
|
Size Total Text
|
8712 Sqft |
Rooms
| Level |
Type |
Length |
Width |
Dimensions |
|
Basement |
Mud Room |
7 ft ,8 in |
7 ft ,7 in |
7 ft ,8 in x 7 ft ,7 in |
|
Basement |
Kitchen |
8 ft |
8 ft ,6 in |
8 ft x 8 ft ,6 in |
|
Basement |
Dining Room |
10 ft |
8 ft ,2 in |
10 ft x 8 ft ,2 in |
|
Basement |
Living Room |
11 ft ,4 in |
17 ft ,2 in |
11 ft ,4 in x 17 ft ,2 in |
|
Basement |
Bedroom 3 |
8 ft ,5 in |
13 ft |
8 ft ,5 in x 13 ft |
|
Basement |
Laundry Room |
7 ft ,5 in |
11 ft ,3 in |
7 ft ,5 in x 11 ft ,3 in |
|
Main Level |
Kitchen |
8 ft ,2 in |
17 ft ,8 in |
8 ft ,2 in x 17 ft ,8 in |
|
Main Level |
Dining Room |
9 ft ,4 in |
8 ft ,9 in |
9 ft ,4 in x 8 ft ,9 in |
|
Main Level |
Living Room |
12 ft |
20 ft ,6 in |
12 ft x 20 ft ,6 in |
|
Main Level |
Bedroom 2 |
12 ft ,8 in |
8 ft ,8 in |
12 ft ,8 in x 8 ft ,8 in |
|
Main Level |
Primary Bedroom |
12 ft ,7 in |
11 ft ,8 in |
12 ft ,7 in x 11 ft ,8 in |
https://www.realtor.ca/real-estate/28262149/677-mclean-street-quesnel


