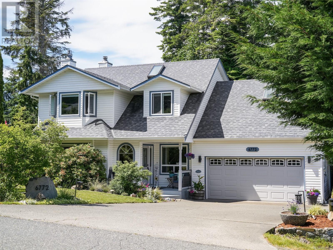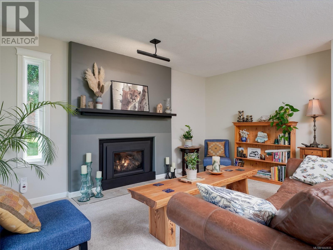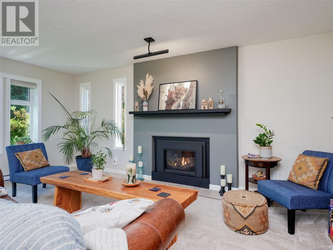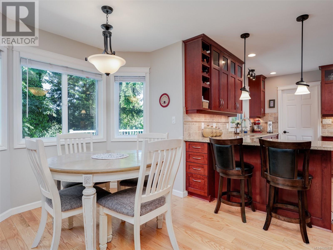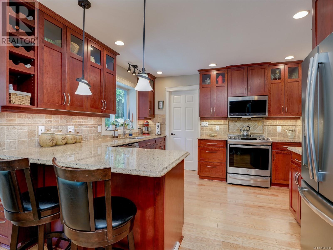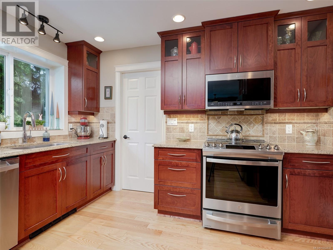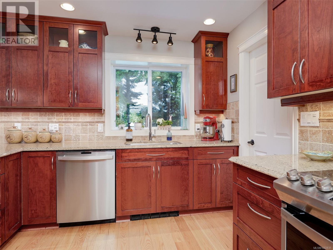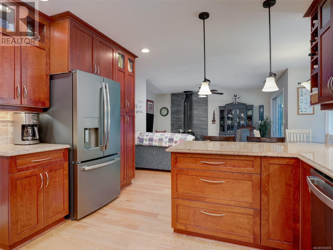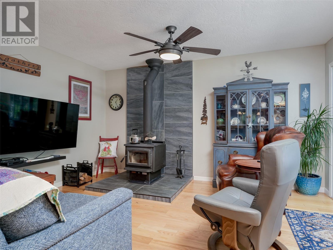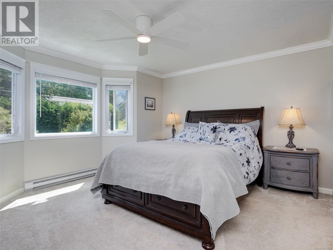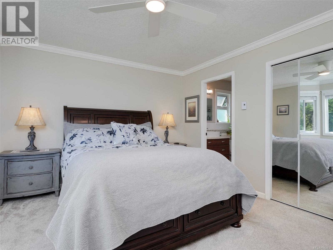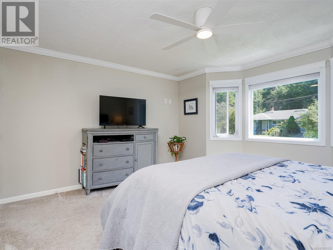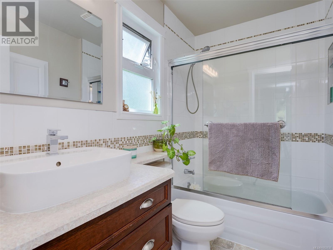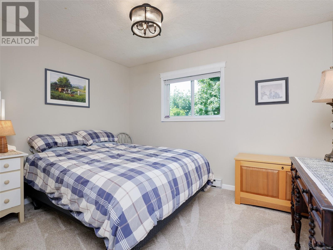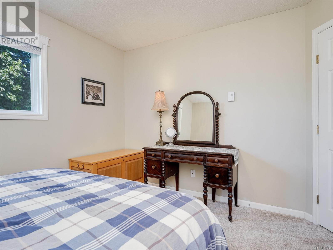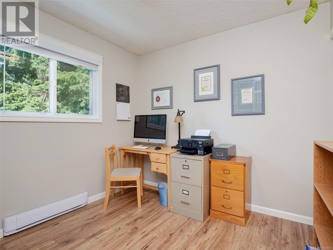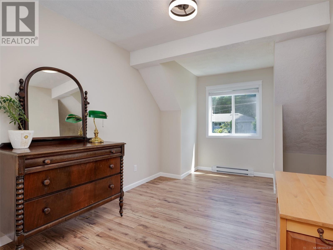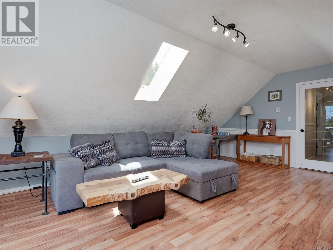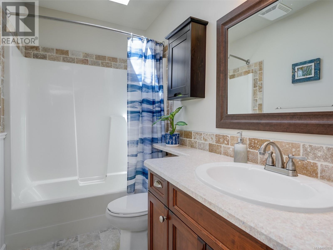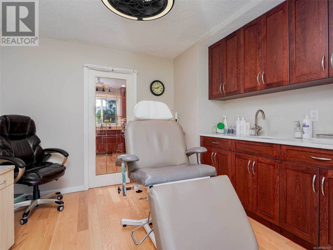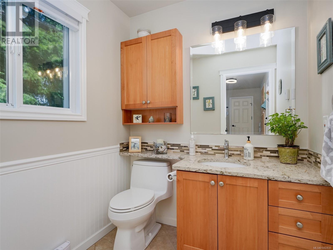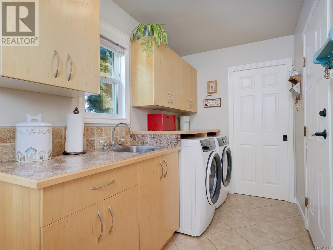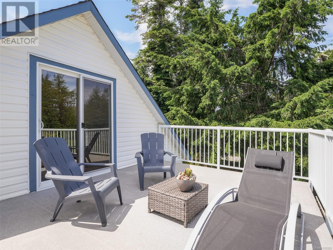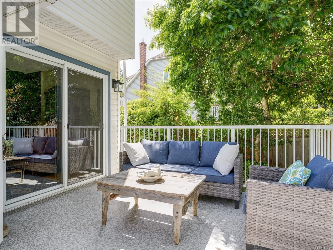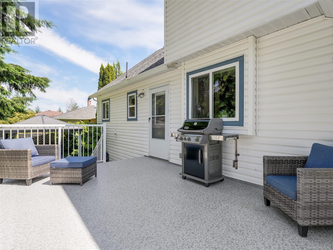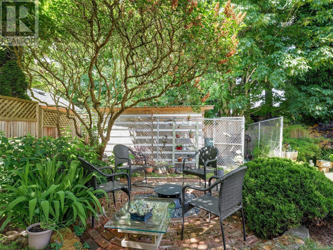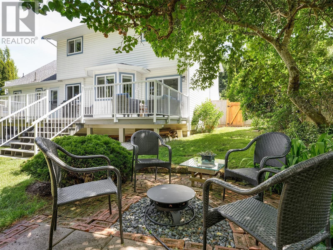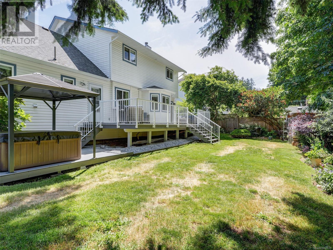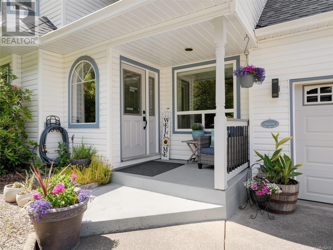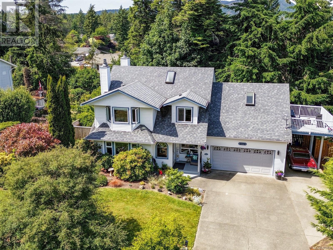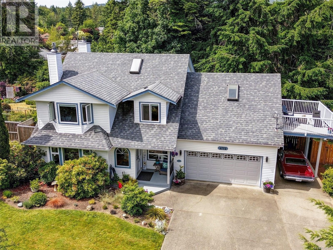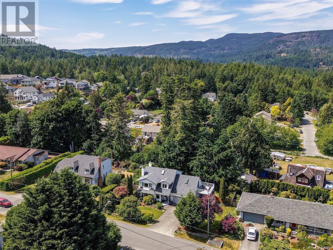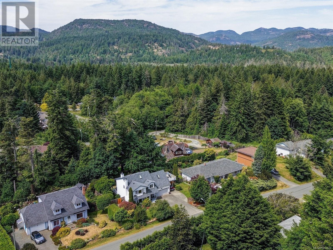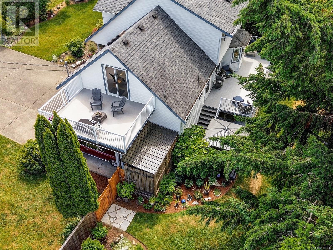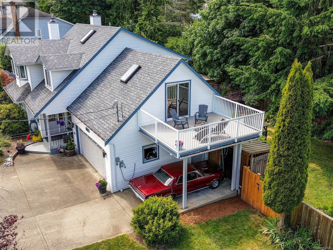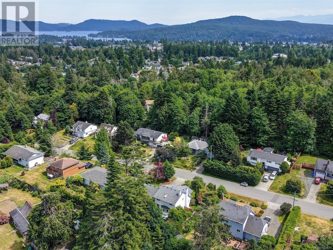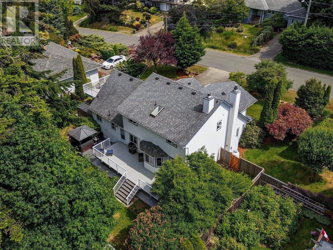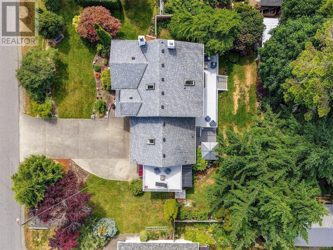6772 Foreman Heights Dr Sooke, British Columbia V9Z 0L4
$899,900
OPEN HOUSE SAT 12-2 JUNE 14TH.THE PERFECT FAMILY HOME! SPARKLING & UPDATED 4-5 BED, 3 BATH, 2353SF HOME ON LARGE, FENCED/GATED & MASTERFULLY LANDSCAPED .22AC/9,687SF LOT. Step thru the half light front door to the bright entry. Be impressed w/the gleaming wide plank genuine oak floors & abundance of light thru a profusion of windows. Spacious living rm features an efficient propane fireplace w/tile hearth. Separate dining rm will easily accommodate family dinners. Gourmet Kitchen boasts plenty of cherry cabinetry, granite counters, breakfast bar, SS appliances, tile backsplash & bay window eating area. Family rm has cozy woodstove w/tile surround & opens to back deck w/luxurious hot tub-perfect for entertaining. Laundry rm & 2pc bath w/granite vanity complete main lvl. Up: skylit 4pc bath & 4 generous BRs incl primary bedroom, 4pc ensuite & WI closet. BONUS: huge skylit rec rm/5th bedroom opens to deck w/Sooke Hills views. DBL garage, carport & RV/Boat parking. A must see!! (id:46156)
Open House
This property has open houses!
12:00 pm
Ends at:2:00 pm
Fabulous Family Home! 4-5 beds, 3 baths. Beautifully landscaped, private yard with 3 decks. A must see!
Property Details
| MLS® Number | 1002835 |
| Property Type | Single Family |
| Neigbourhood | Broomhill |
| Features | Southern Exposure, Other |
| Parking Space Total | 3 |
| Plan | Vip52081 |
| Structure | Shed |
| View Type | Mountain View |
Building
| Bathroom Total | 3 |
| Bedrooms Total | 4 |
| Constructed Date | 1991 |
| Cooling Type | None |
| Fireplace Present | Yes |
| Fireplace Total | 2 |
| Heating Fuel | Electric, Propane, Wood |
| Heating Type | Baseboard Heaters |
| Size Interior | 2,752 Ft2 |
| Total Finished Area | 2354 Sqft |
| Type | House |
Land
| Access Type | Road Access |
| Acreage | No |
| Size Irregular | 9687 |
| Size Total | 9687 Sqft |
| Size Total Text | 9687 Sqft |
| Zoning Description | Ru4 |
| Zoning Type | Residential |
Rooms
| Level | Type | Length | Width | Dimensions |
|---|---|---|---|---|
| Second Level | Bathroom | 4-Piece | ||
| Second Level | Bonus Room | 20 ft | 16 ft | 20 ft x 16 ft |
| Second Level | Bedroom | 10 ft | 9 ft | 10 ft x 9 ft |
| Second Level | Bedroom | 12 ft | 9 ft | 12 ft x 9 ft |
| Second Level | Bedroom | 15 ft | 9 ft | 15 ft x 9 ft |
| Second Level | Ensuite | 4-Piece | ||
| Second Level | Primary Bedroom | 15 ft | 13 ft | 15 ft x 13 ft |
| Main Level | Storage | 14 ft | 8 ft | 14 ft x 8 ft |
| Main Level | Storage | 7 ft | 7 ft | 7 ft x 7 ft |
| Main Level | Bathroom | 2-Piece | ||
| Main Level | Laundry Room | 14 ft | 6 ft | 14 ft x 6 ft |
| Main Level | Eating Area | 10 ft | 8 ft | 10 ft x 8 ft |
| Main Level | Kitchen | 12 ft | 11 ft | 12 ft x 11 ft |
| Main Level | Family Room | 14 ft | 8 ft | 14 ft x 8 ft |
| Main Level | Living Room | 18 ft | 15 ft | 18 ft x 15 ft |
| Main Level | Dining Room | 13 ft | 11 ft | 13 ft x 11 ft |
https://www.realtor.ca/real-estate/28454325/6772-foreman-heights-dr-sooke-broomhill


