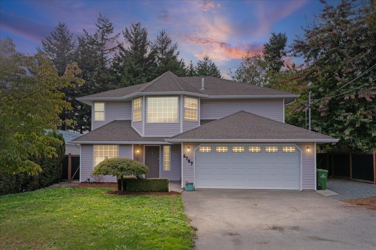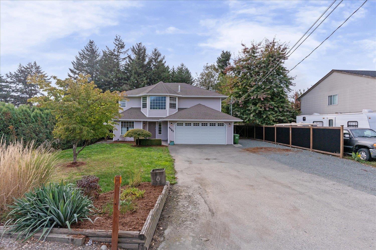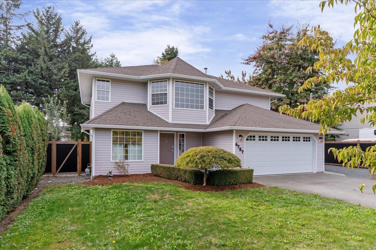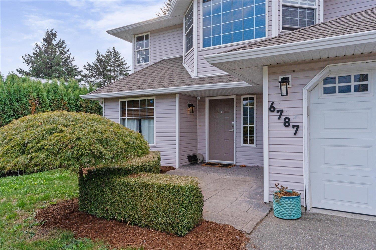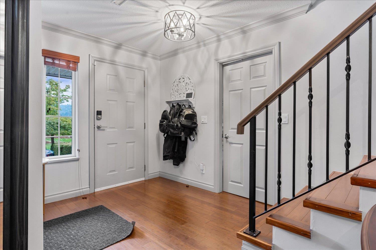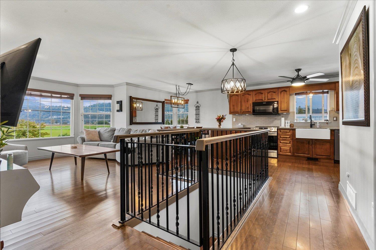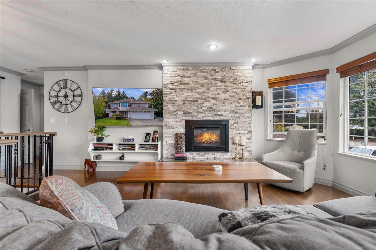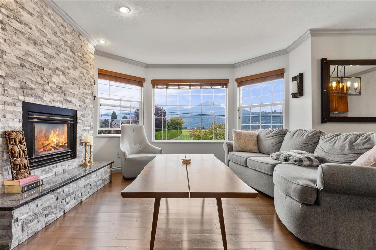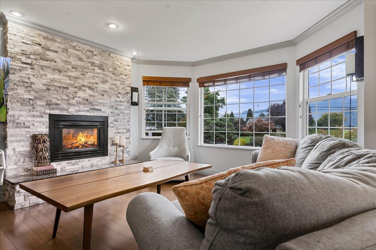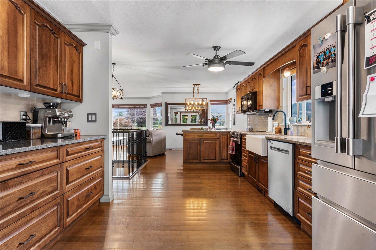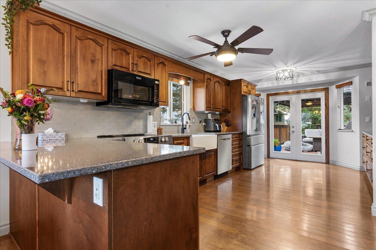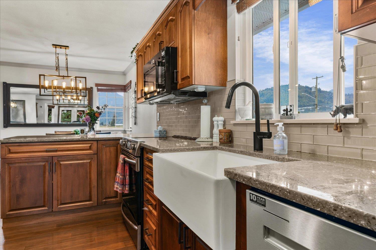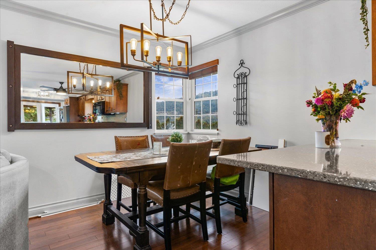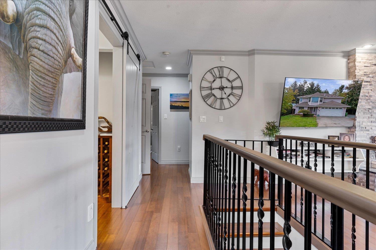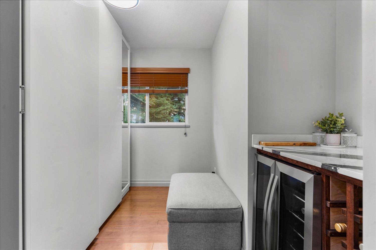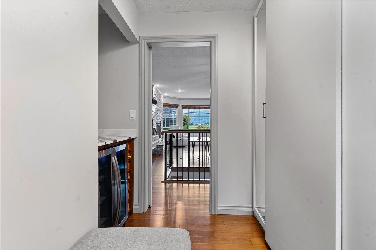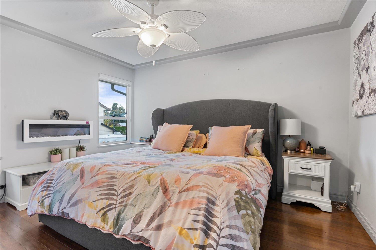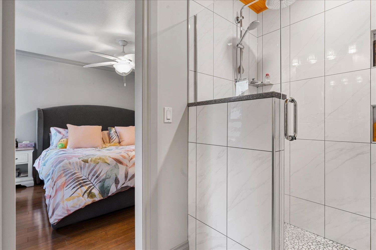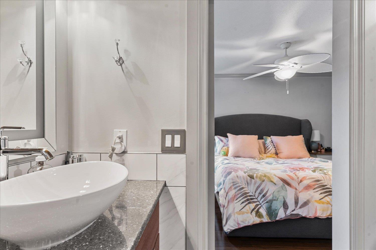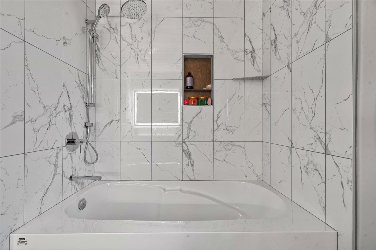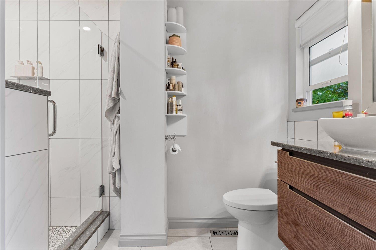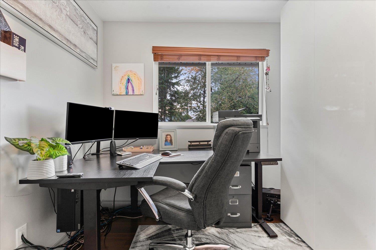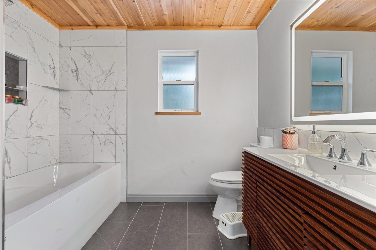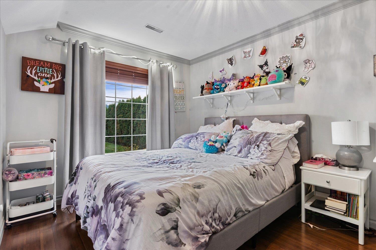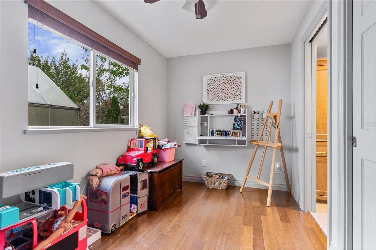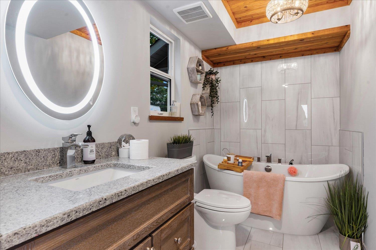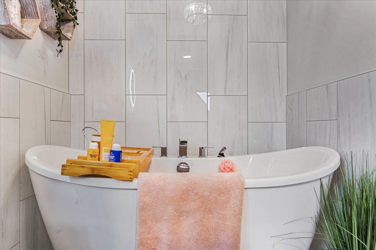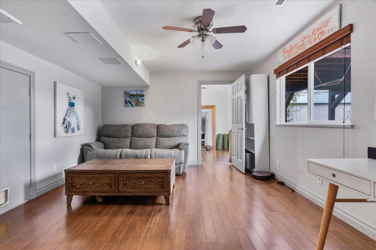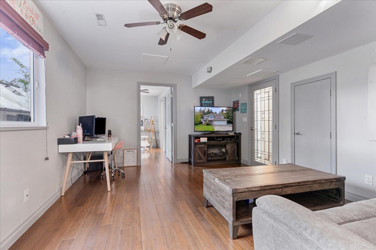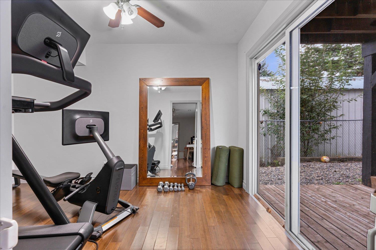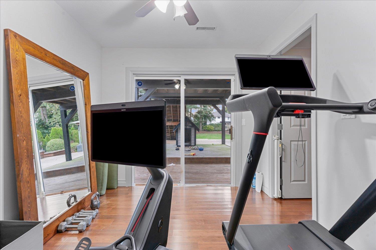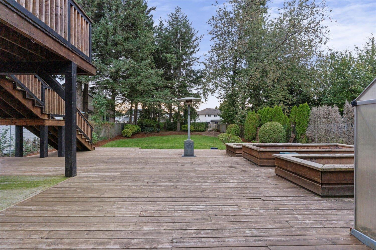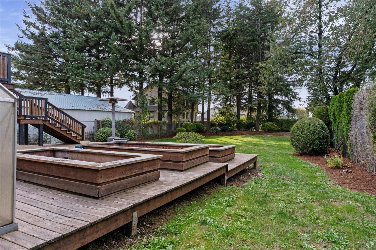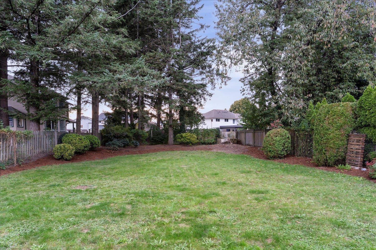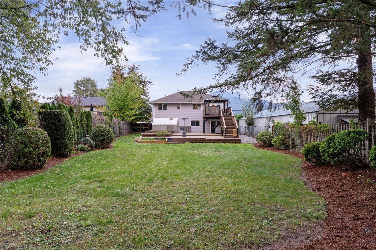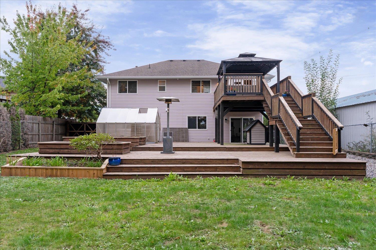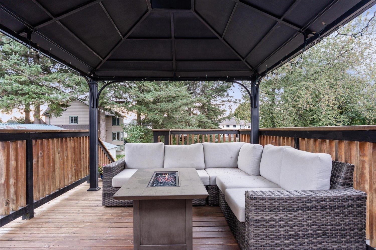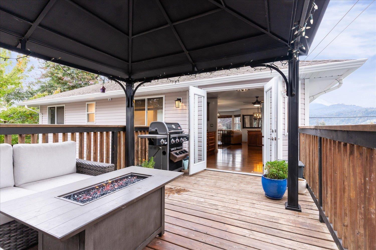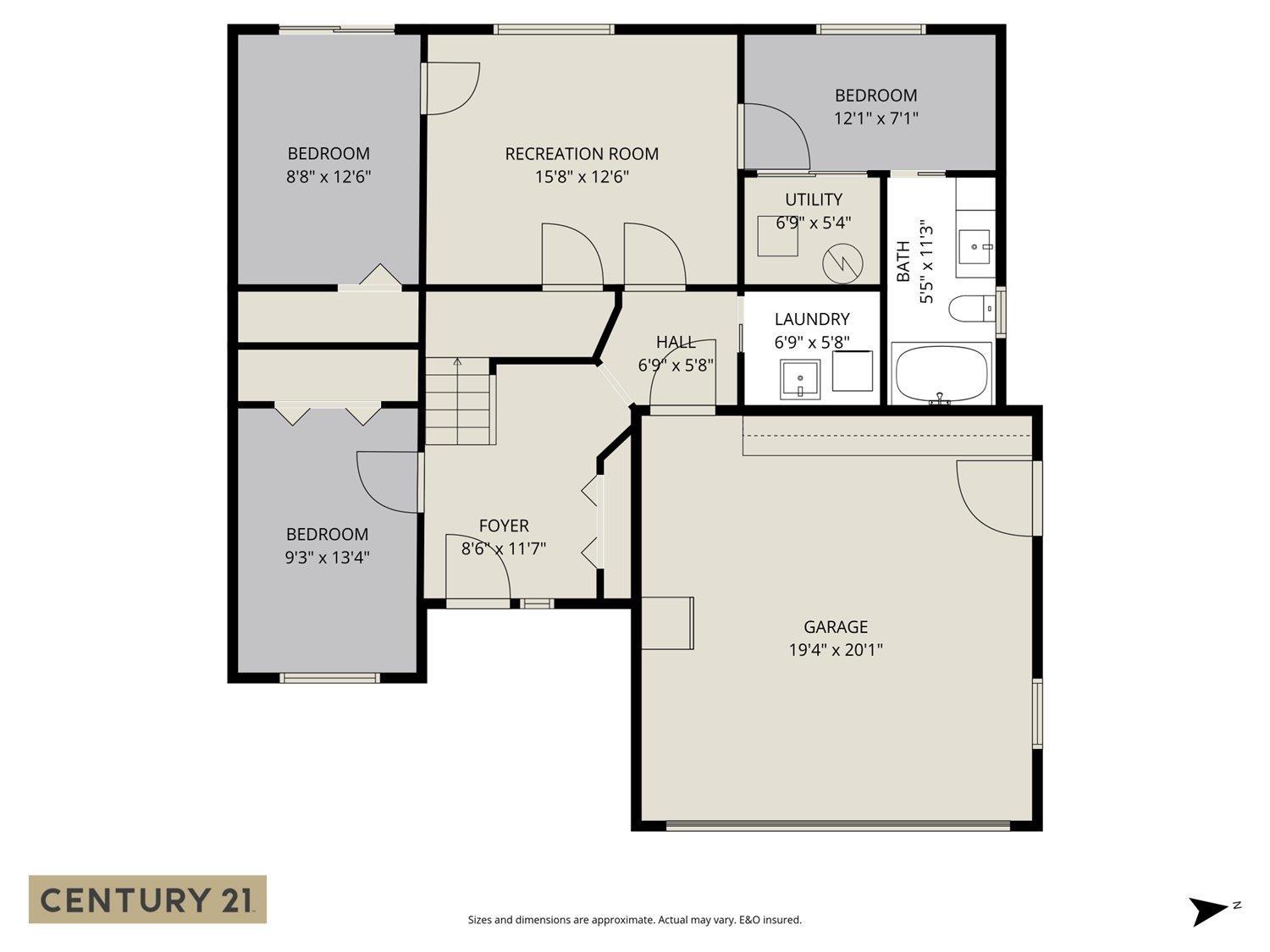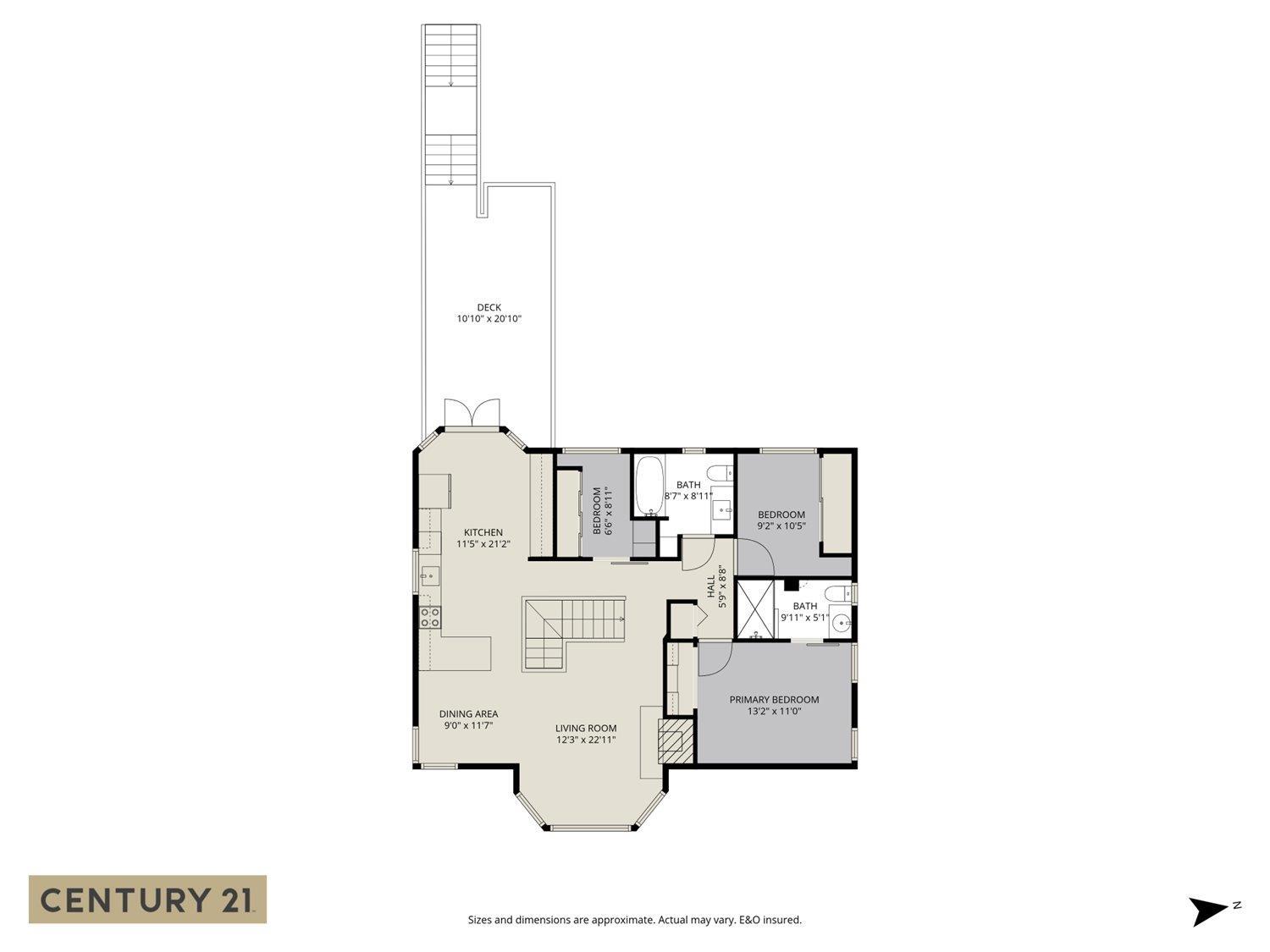5 Bedroom
3 Bathroom
2,161 ft2
Basement Entry
Fireplace
Central Air Conditioning
Forced Air
$1,280,000
Beautifully updated 5-bedroom, 3-bathroom home on a private 0.30-acre lot in Sardis"”not in the floodplain! This home features a stylish kitchen with quartz counters, stainless appliances, and tile backsplash, opening to a spacious dining area and living room with rich hardwood floors, a cozy stone fireplace, modern finishes, custom railings, and large windows framing beautiful mountain views, . Relax in the spa-inspired bathroom with soaker tub, or entertain outdoors on the expansive multi-level decks with gazebo, raised garden beds, and space for kids, pets, or a future shop. Ample RV parking and easy access to schools, parks, and shopping"”move-in ready and designed for comfort, privacy, and everyday enjoyment with a touch of luxury. Book your showing today! (id:46156)
Property Details
|
MLS® Number
|
R3064021 |
|
Property Type
|
Single Family |
Building
|
Bathroom Total
|
3 |
|
Bedrooms Total
|
5 |
|
Appliances
|
Washer, Dryer, Refrigerator, Stove, Dishwasher |
|
Architectural Style
|
Basement Entry |
|
Basement Development
|
Finished |
|
Basement Type
|
Full (finished) |
|
Constructed Date
|
1995 |
|
Construction Style Attachment
|
Detached |
|
Cooling Type
|
Central Air Conditioning |
|
Fireplace Present
|
Yes |
|
Fireplace Total
|
1 |
|
Heating Fuel
|
Natural Gas |
|
Heating Type
|
Forced Air |
|
Stories Total
|
2 |
|
Size Interior
|
2,161 Ft2 |
|
Type
|
House |
Parking
Land
|
Acreage
|
No |
|
Size Depth
|
218 Ft |
|
Size Frontage
|
66 Ft |
|
Size Irregular
|
13193 |
|
Size Total
|
13193 Sqft |
|
Size Total Text
|
13193 Sqft |
Rooms
| Level |
Type |
Length |
Width |
Dimensions |
|
Lower Level |
Foyer |
8 ft ,5 in |
11 ft ,7 in |
8 ft ,5 in x 11 ft ,7 in |
|
Lower Level |
Recreational, Games Room |
15 ft ,6 in |
12 ft ,6 in |
15 ft ,6 in x 12 ft ,6 in |
|
Lower Level |
Bedroom 3 |
9 ft ,2 in |
13 ft ,4 in |
9 ft ,2 in x 13 ft ,4 in |
|
Lower Level |
Bedroom 4 |
8 ft ,6 in |
12 ft ,6 in |
8 ft ,6 in x 12 ft ,6 in |
|
Lower Level |
Bedroom 5 |
12 ft ,3 in |
7 ft ,1 in |
12 ft ,3 in x 7 ft ,1 in |
|
Lower Level |
Utility Room |
6 ft ,7 in |
5 ft ,4 in |
6 ft ,7 in x 5 ft ,4 in |
|
Lower Level |
Laundry Room |
6 ft ,7 in |
5 ft ,8 in |
6 ft ,7 in x 5 ft ,8 in |
|
Main Level |
Living Room |
12 ft ,2 in |
22 ft ,1 in |
12 ft ,2 in x 22 ft ,1 in |
|
Main Level |
Dining Room |
9 ft |
11 ft ,7 in |
9 ft x 11 ft ,7 in |
|
Main Level |
Kitchen |
11 ft ,4 in |
21 ft ,2 in |
11 ft ,4 in x 21 ft ,2 in |
|
Main Level |
Office |
6 ft ,5 in |
8 ft ,1 in |
6 ft ,5 in x 8 ft ,1 in |
|
Main Level |
Bedroom 2 |
9 ft ,1 in |
10 ft ,5 in |
9 ft ,1 in x 10 ft ,5 in |
|
Main Level |
Primary Bedroom |
13 ft ,1 in |
11 ft |
13 ft ,1 in x 11 ft |
https://www.realtor.ca/real-estate/29062454/6787-chilliwack-river-road-sardis-south-chilliwack


