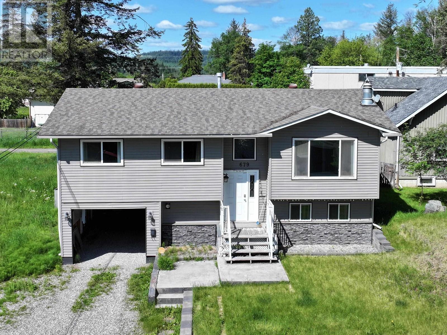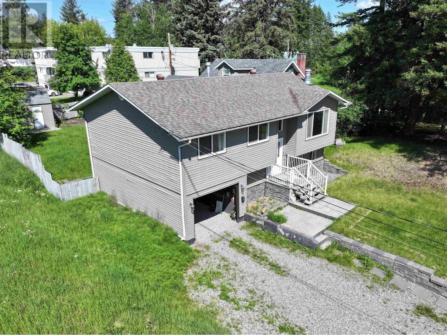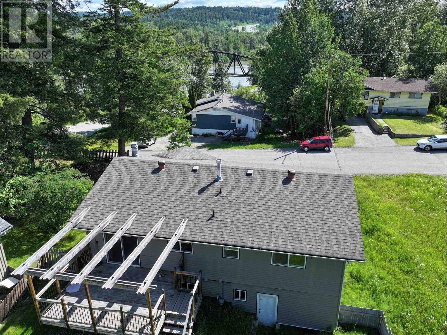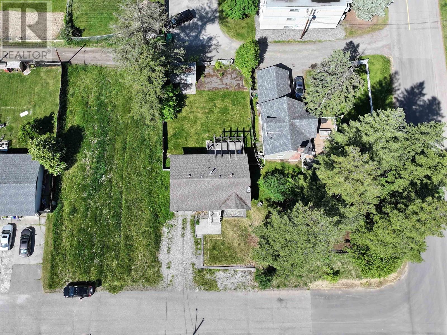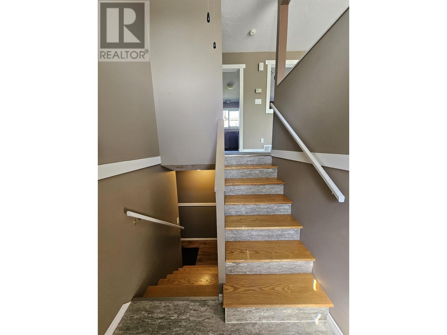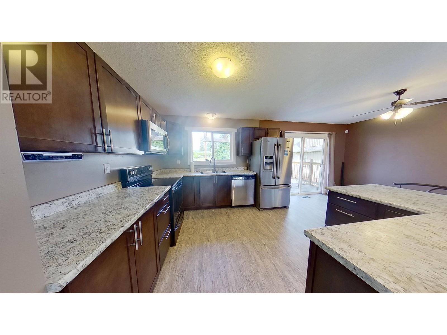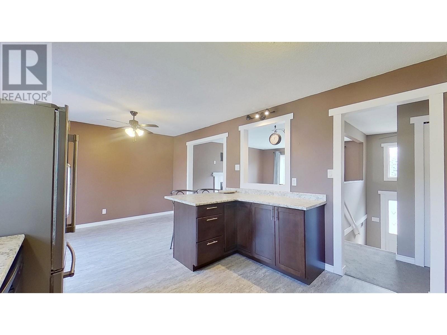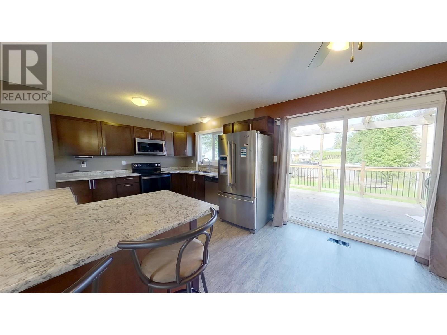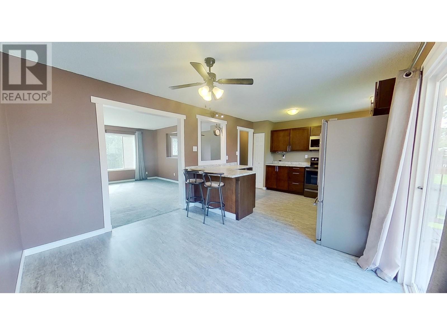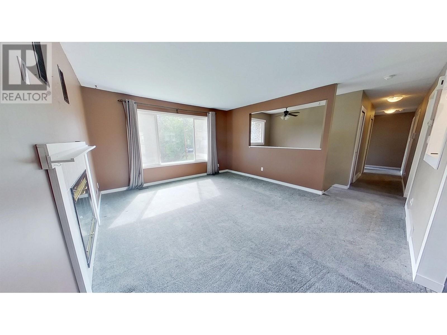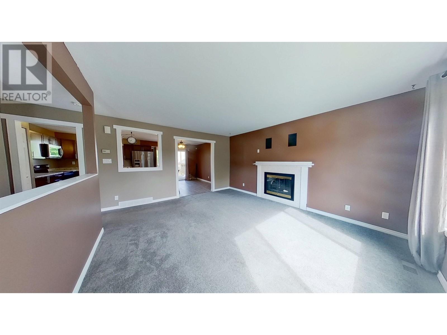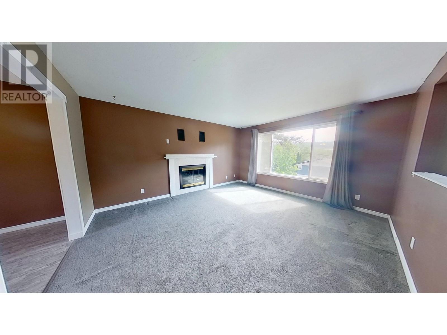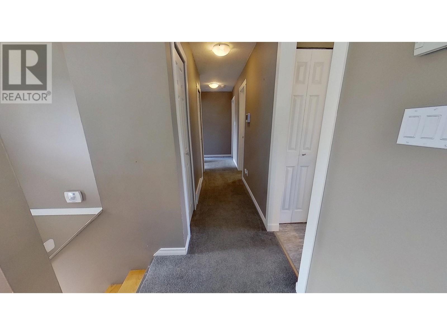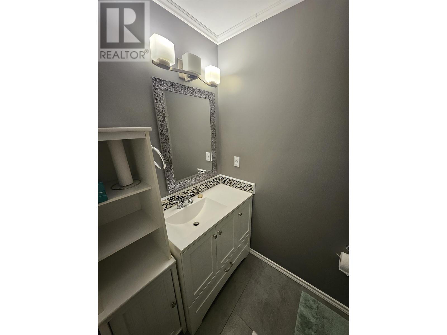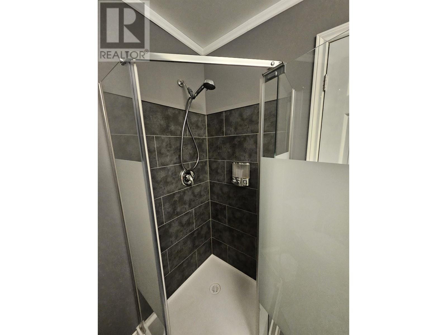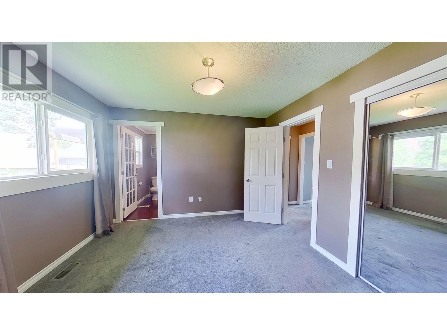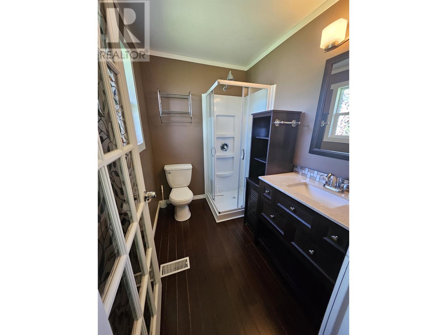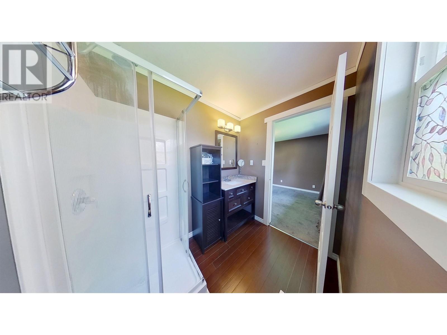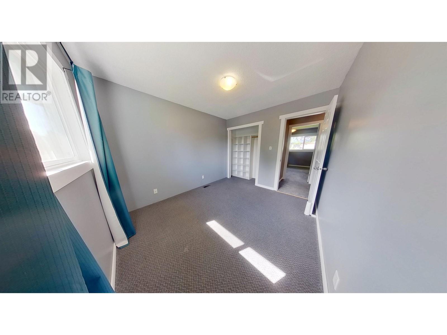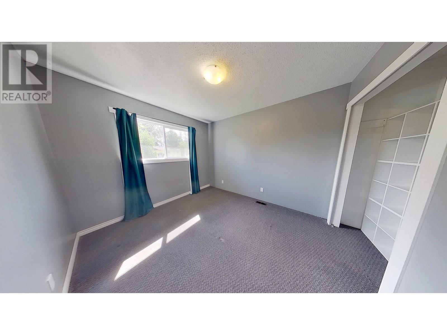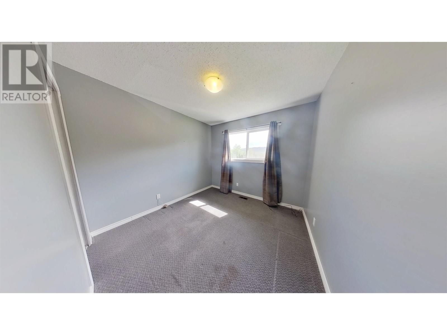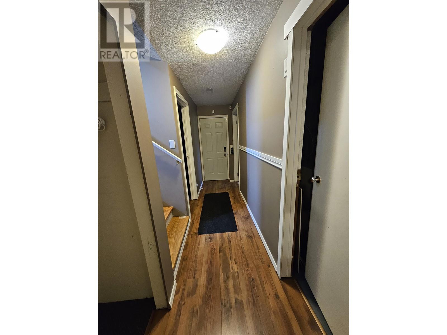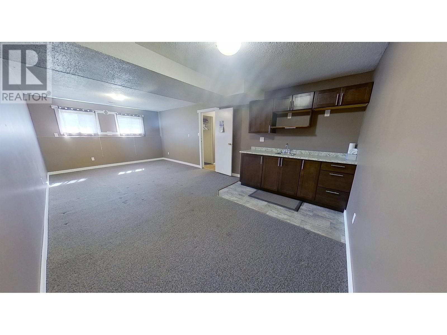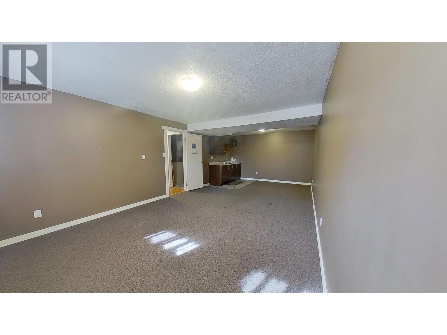4 Bedroom
3 Bathroom
1,735 ft2
Fireplace
Forced Air
$415,000
* PREC - Personal Real Estate Corporation. Downtown living made easy! This home features a modern kitchen, beautiful bathrooms, and a bright, welcoming layout. Enjoy a private backyard and the bonus of a vacant city lot next door, zoned for park space. Downstairs offer potential for a suite. Walk to everything from this central location—great for first-time buyers or investors! (id:46156)
Property Details
|
MLS® Number
|
R3011562 |
|
Property Type
|
Single Family |
Building
|
Bathroom Total
|
3 |
|
Bedrooms Total
|
4 |
|
Appliances
|
Washer, Dryer, Refrigerator, Stove, Dishwasher |
|
Basement Development
|
Finished |
|
Basement Type
|
N/a (finished) |
|
Constructed Date
|
1978 |
|
Construction Style Attachment
|
Detached |
|
Fireplace Present
|
Yes |
|
Fireplace Total
|
1 |
|
Fixture
|
Drapes/window Coverings |
|
Foundation Type
|
Concrete Perimeter |
|
Heating Fuel
|
Natural Gas |
|
Heating Type
|
Forced Air |
|
Roof Material
|
Asphalt Shingle |
|
Roof Style
|
Conventional |
|
Stories Total
|
2 |
|
Size Interior
|
1,735 Ft2 |
|
Type
|
House |
|
Utility Water
|
Municipal Water |
Parking
Land
|
Acreage
|
No |
|
Size Irregular
|
6969 |
|
Size Total
|
6969 Sqft |
|
Size Total Text
|
6969 Sqft |
Rooms
| Level |
Type |
Length |
Width |
Dimensions |
|
Lower Level |
Bedroom 4 |
23 ft ,1 in |
12 ft ,7 in |
23 ft ,1 in x 12 ft ,7 in |
|
Lower Level |
Laundry Room |
8 ft ,9 in |
6 ft |
8 ft ,9 in x 6 ft |
|
Lower Level |
Den |
8 ft ,9 in |
7 ft ,4 in |
8 ft ,9 in x 7 ft ,4 in |
|
Main Level |
Living Room |
15 ft ,6 in |
13 ft ,4 in |
15 ft ,6 in x 13 ft ,4 in |
|
Main Level |
Dining Room |
11 ft ,5 in |
8 ft |
11 ft ,5 in x 8 ft |
|
Main Level |
Kitchen |
11 ft ,5 in |
11 ft |
11 ft ,5 in x 11 ft |
|
Main Level |
Primary Bedroom |
11 ft ,5 in |
11 ft ,5 in |
11 ft ,5 in x 11 ft ,5 in |
|
Main Level |
Bedroom 2 |
10 ft |
9 ft ,6 in |
10 ft x 9 ft ,6 in |
|
Main Level |
Bedroom 3 |
9 ft ,6 in |
9 ft ,6 in |
9 ft ,6 in x 9 ft ,6 in |
https://www.realtor.ca/real-estate/28418317/679-jones-street-quesnel


