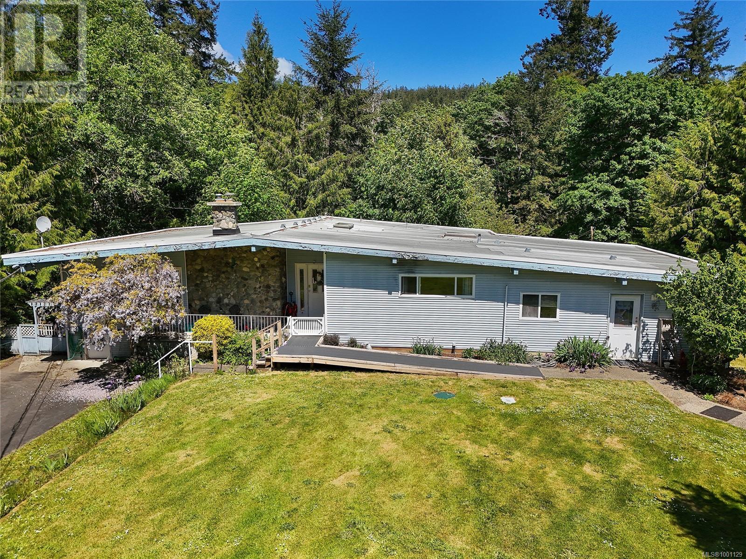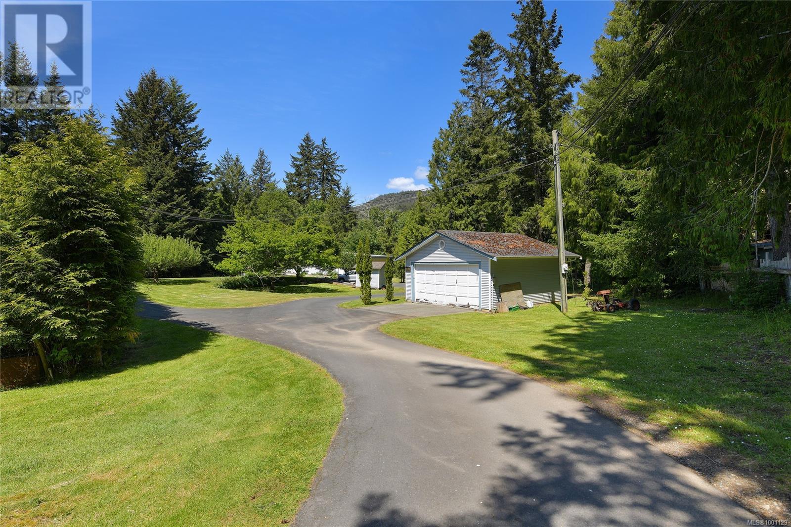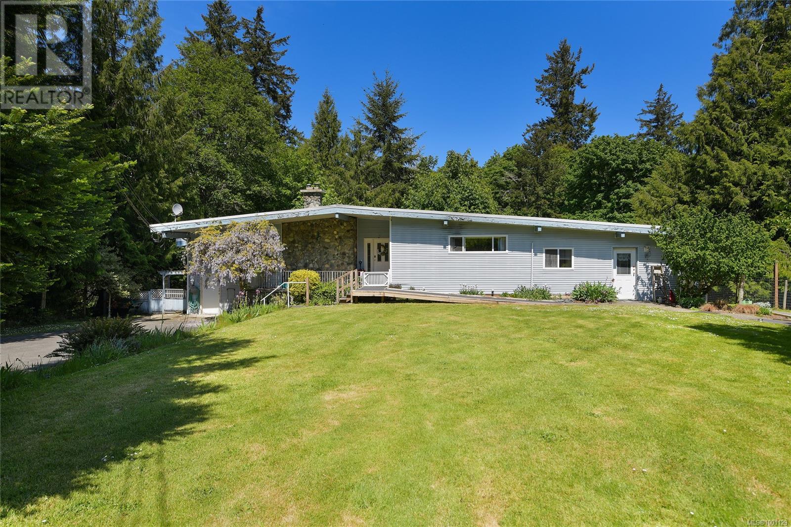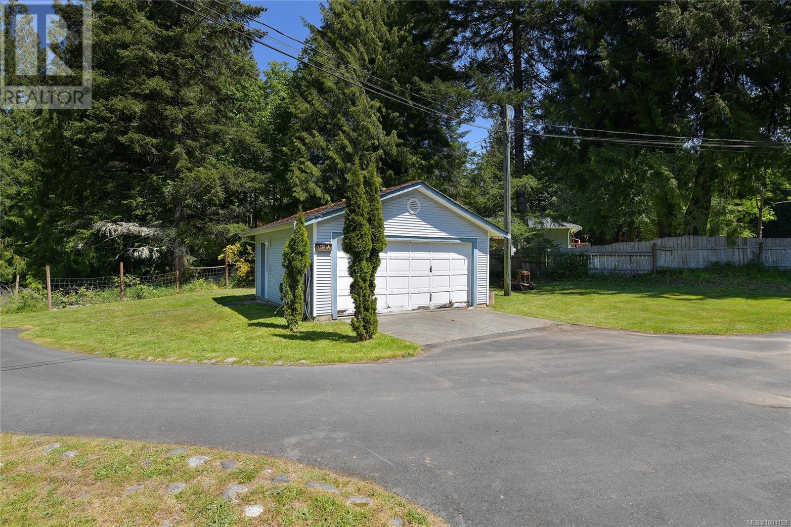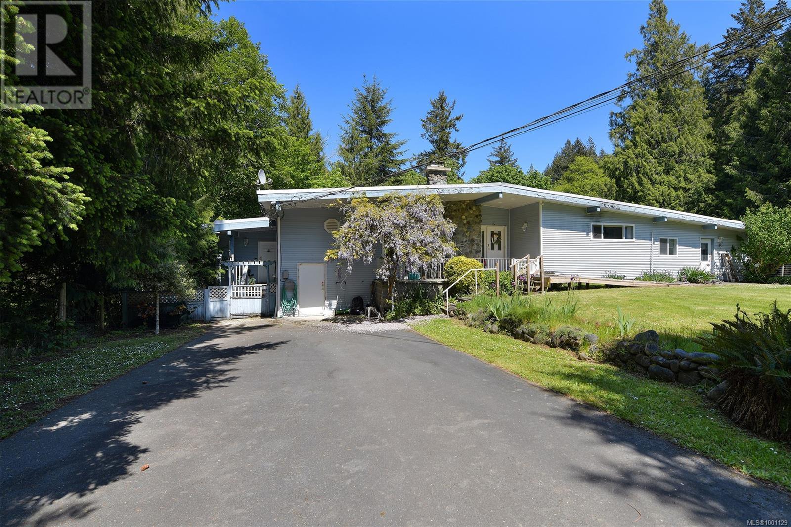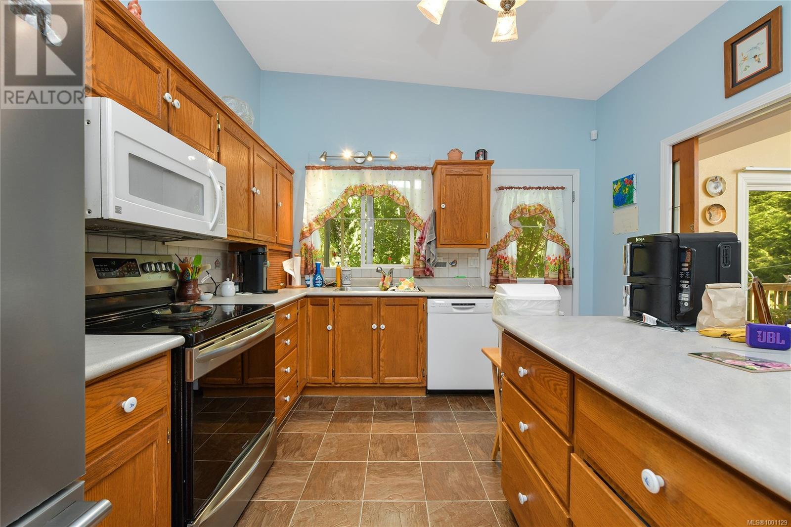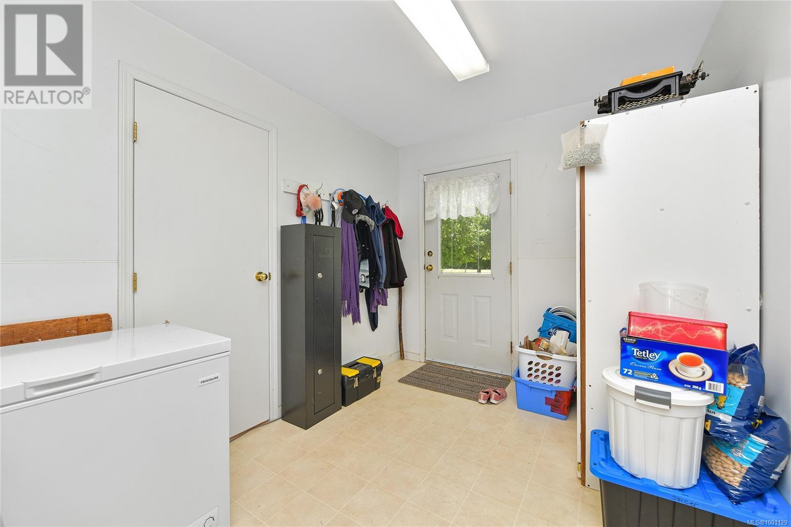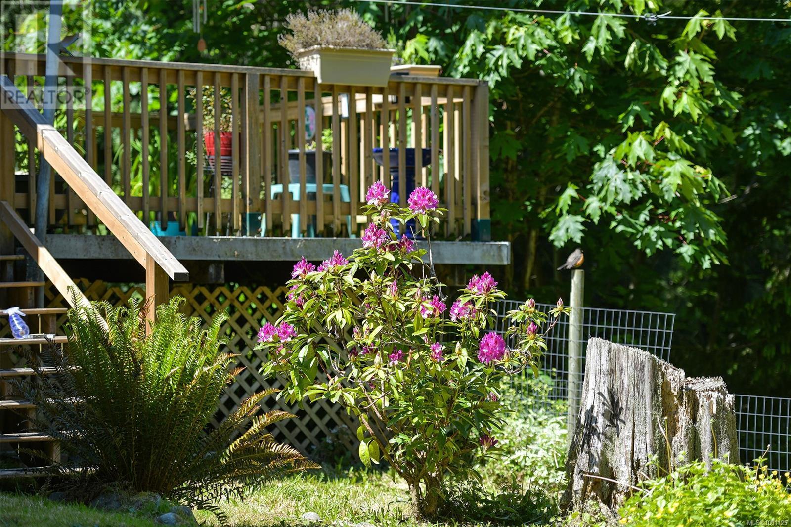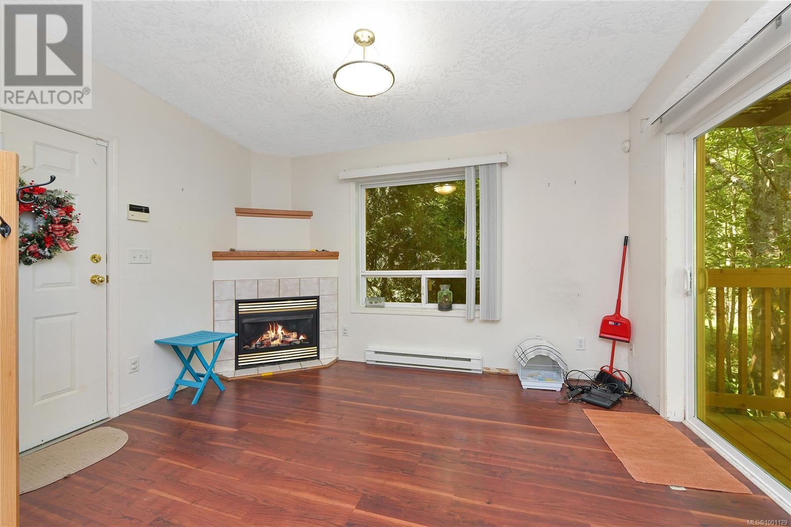4 Bedroom
4 Bathroom
2,513 ft2
Fireplace
None
Baseboard Heaters, Forced Air
Waterfront On River
Acreage
$950,000
Very rare opportunity to purchase a sprawling 1 level rancher, with a legal suite + detached DBL garage on 1.3 acres backing onto the serene DeMamiel Creek! The home measures just shy of 2500 Sq.Ft. which includes the versatile inlaw accommodations. Main home offers a spacious layout in all rooms including an oversized living room with stunning stone fireplace. Updated, large kitchen with eating nook with good flow to formal dining room & large deck. There are 3 good size bedrooms, 2 full bathrooms & a large mudroom/laundry room in main house. The home is currently set up to allow for no step entry. Detached DBL garage and fully paved driveways. Lots of great gardening areas should you choose. Take a closer look at this one and see why Sooke has become so famous for being in nature, yet never too far from all the amenities you need. This property is a real pleasure to view. (id:46156)
Property Details
|
MLS® Number
|
1001129 |
|
Property Type
|
Single Family |
|
Neigbourhood
|
Broomhill |
|
Parking Space Total
|
10 |
|
Water Front Type
|
Waterfront On River |
Building
|
Bathroom Total
|
4 |
|
Bedrooms Total
|
4 |
|
Appliances
|
Refrigerator, Stove, Washer, Dryer |
|
Constructed Date
|
1973 |
|
Cooling Type
|
None |
|
Fireplace Present
|
Yes |
|
Fireplace Total
|
2 |
|
Heating Fuel
|
Oil, Propane |
|
Heating Type
|
Baseboard Heaters, Forced Air |
|
Size Interior
|
2,513 Ft2 |
|
Total Finished Area
|
2466 Sqft |
|
Type
|
House |
Land
|
Acreage
|
Yes |
|
Size Irregular
|
1.18 |
|
Size Total
|
1.18 Ac |
|
Size Total Text
|
1.18 Ac |
|
Zoning Type
|
Residential |
Rooms
| Level |
Type |
Length |
Width |
Dimensions |
|
Main Level |
Bathroom |
|
|
4-Piece |
|
Main Level |
Laundry Room |
14 ft |
11 ft |
14 ft x 11 ft |
|
Main Level |
Bathroom |
|
|
3-Piece |
|
Main Level |
Bedroom |
13 ft |
10 ft |
13 ft x 10 ft |
|
Main Level |
Bedroom |
13 ft |
10 ft |
13 ft x 10 ft |
|
Main Level |
Bathroom |
|
|
2-Piece |
|
Main Level |
Primary Bedroom |
17 ft |
11 ft |
17 ft x 11 ft |
|
Main Level |
Bathroom |
|
|
4-Piece |
|
Main Level |
Dining Room |
15 ft |
10 ft |
15 ft x 10 ft |
|
Main Level |
Eating Area |
15 ft |
10 ft |
15 ft x 10 ft |
|
Main Level |
Kitchen |
12 ft |
11 ft |
12 ft x 11 ft |
|
Main Level |
Living Room |
27 ft |
13 ft |
27 ft x 13 ft |
|
Main Level |
Entrance |
7 ft |
7 ft |
7 ft x 7 ft |
|
Additional Accommodation |
Bedroom |
11 ft |
11 ft |
11 ft x 11 ft |
|
Additional Accommodation |
Kitchen |
12 ft |
8 ft |
12 ft x 8 ft |
|
Additional Accommodation |
Living Room |
12 ft |
10 ft |
12 ft x 10 ft |
https://www.realtor.ca/real-estate/28367195/6790-pascoe-rd-sooke-broomhill


