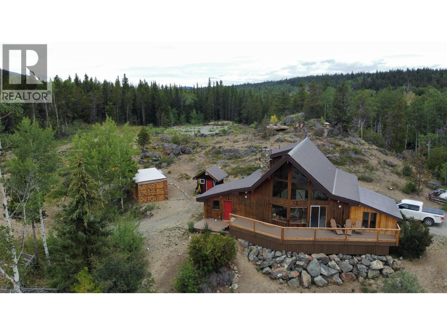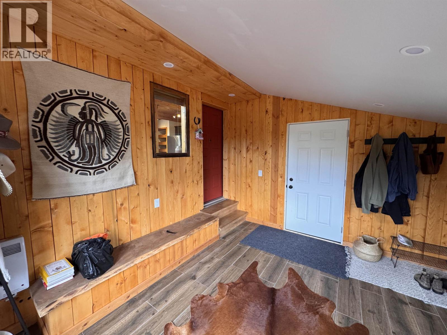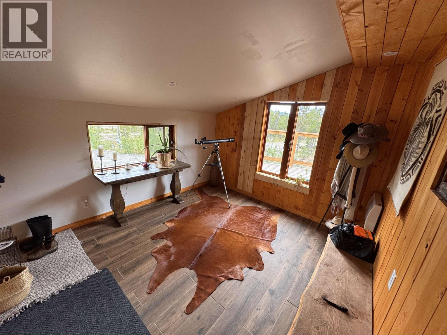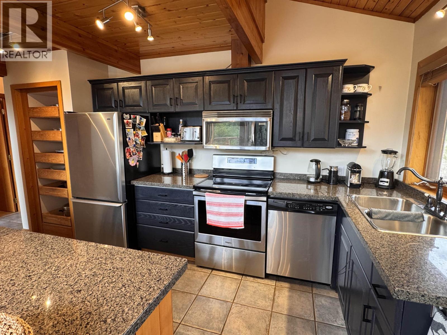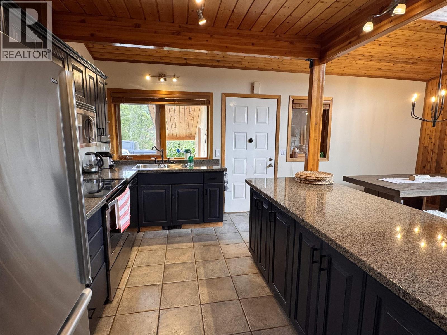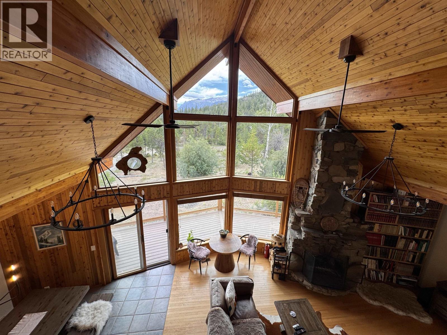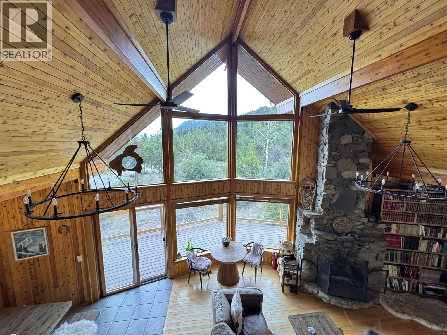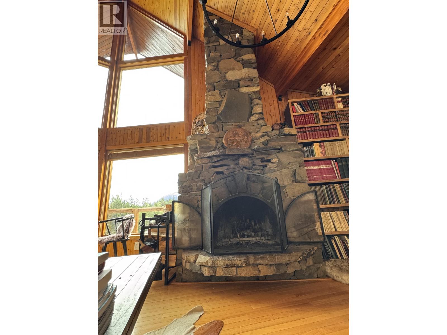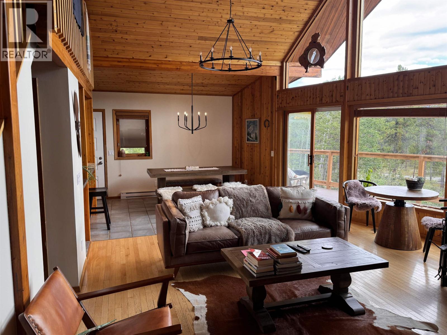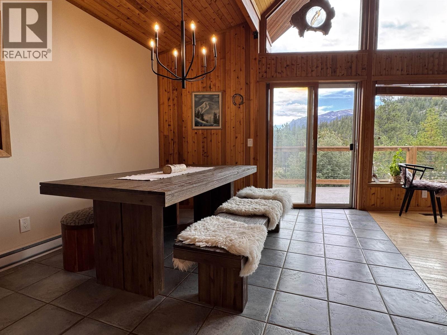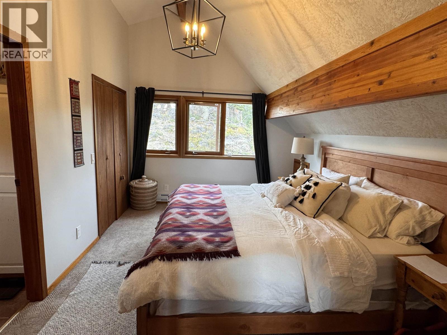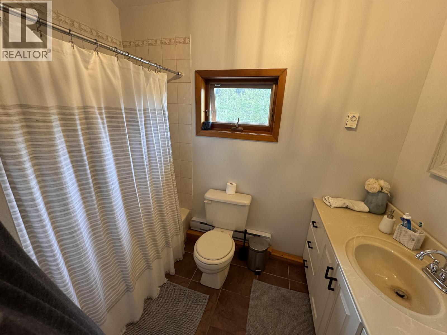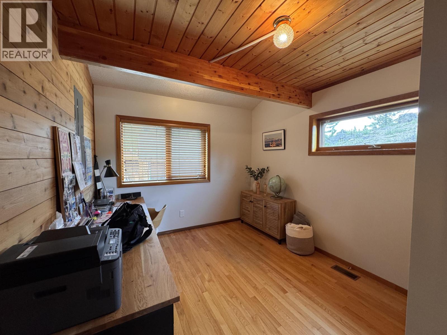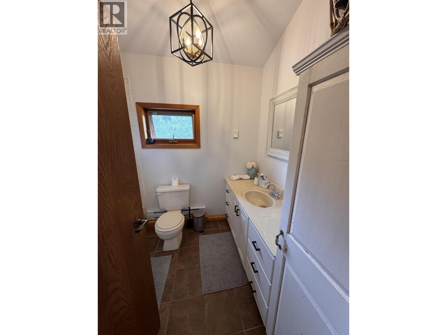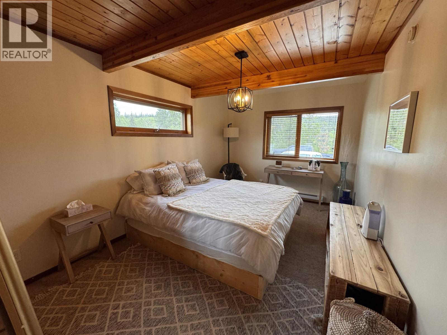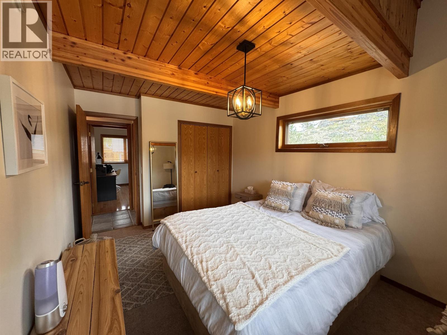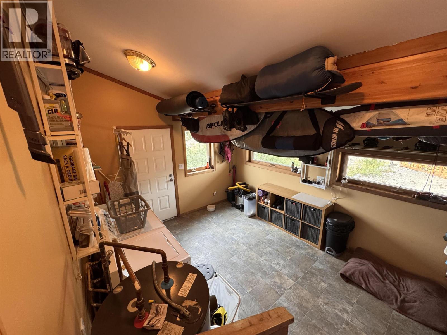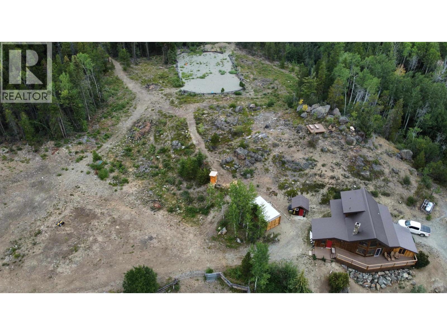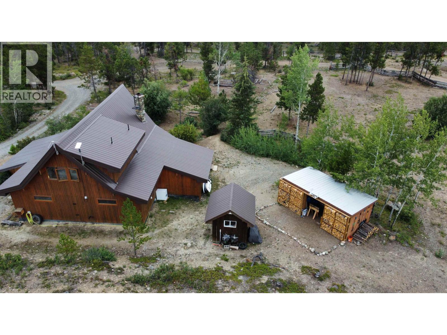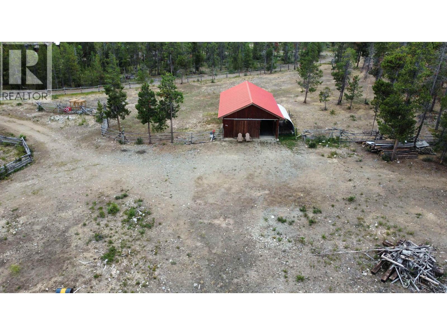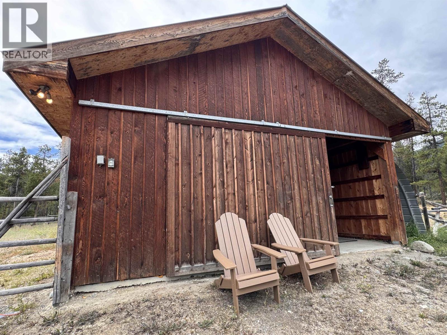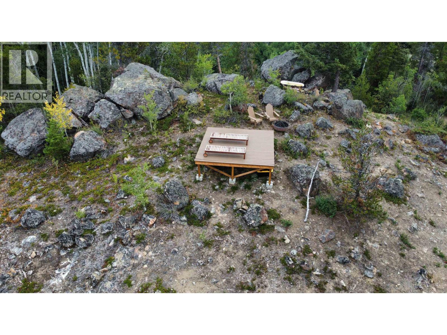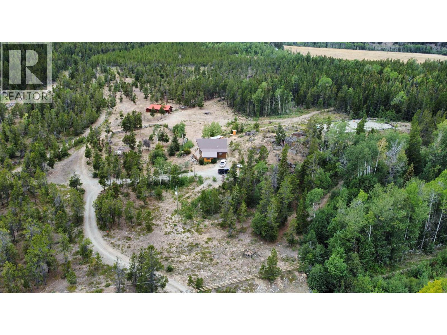3 Bedroom
2 Bathroom
1,777 ft2
Forced Air
Acreage
$519,000
In the Heart of the Chilcotin. Set on 20.9 scenic acres, this stunning 3-bedroom, 2-bath home offers an open-concept living space with soaring ceilings, floor-to-ceiling fireplace, and large windows that capture the beauty of the surrounding wilderness. Perfect for equestrian enthusiasts, the property features a barn, riding arena, and easy access to endless trails and pristine lakes. A rare opportunity to live the Chilcotin lifestyle with space, privacy, and adventure right at your doorstep. (id:46156)
Property Details
|
MLS® Number
|
R3063565 |
|
Property Type
|
Single Family |
|
Storage Type
|
Storage |
|
View Type
|
Mountain View |
Building
|
Bathroom Total
|
2 |
|
Bedrooms Total
|
3 |
|
Basement Type
|
None |
|
Constructed Date
|
1995 |
|
Construction Style Attachment
|
Detached |
|
Foundation Type
|
Concrete Perimeter |
|
Heating Fuel
|
Electric, Propane |
|
Heating Type
|
Forced Air |
|
Roof Material
|
Metal |
|
Roof Style
|
Conventional |
|
Stories Total
|
2 |
|
Size Interior
|
1,777 Ft2 |
|
Total Finished Area
|
1777 Sqft |
|
Type
|
House |
|
Utility Water
|
Drilled Well |
Parking
Land
|
Acreage
|
Yes |
|
Size Irregular
|
20.9 |
|
Size Total
|
20.9 Ac |
|
Size Total Text
|
20.9 Ac |
Rooms
| Level |
Type |
Length |
Width |
Dimensions |
|
Above |
Primary Bedroom |
15 ft ,3 in |
10 ft ,5 in |
15 ft ,3 in x 10 ft ,5 in |
|
Main Level |
Foyer |
11 ft ,3 in |
12 ft ,9 in |
11 ft ,3 in x 12 ft ,9 in |
|
Main Level |
Living Room |
17 ft ,1 in |
14 ft ,1 in |
17 ft ,1 in x 14 ft ,1 in |
|
Main Level |
Kitchen |
8 ft ,3 in |
12 ft ,1 in |
8 ft ,3 in x 12 ft ,1 in |
|
Main Level |
Dining Room |
10 ft ,1 in |
11 ft ,1 in |
10 ft ,1 in x 11 ft ,1 in |
|
Main Level |
Bedroom 2 |
14 ft ,1 in |
9 ft ,1 in |
14 ft ,1 in x 9 ft ,1 in |
|
Main Level |
Bedroom 3 |
11 ft ,6 in |
9 ft ,1 in |
11 ft ,6 in x 9 ft ,1 in |
|
Main Level |
Laundry Room |
11 ft ,2 in |
14 ft ,1 in |
11 ft ,2 in x 14 ft ,1 in |
https://www.realtor.ca/real-estate/29053231/6796-tatlayoko-road-chilcotin


