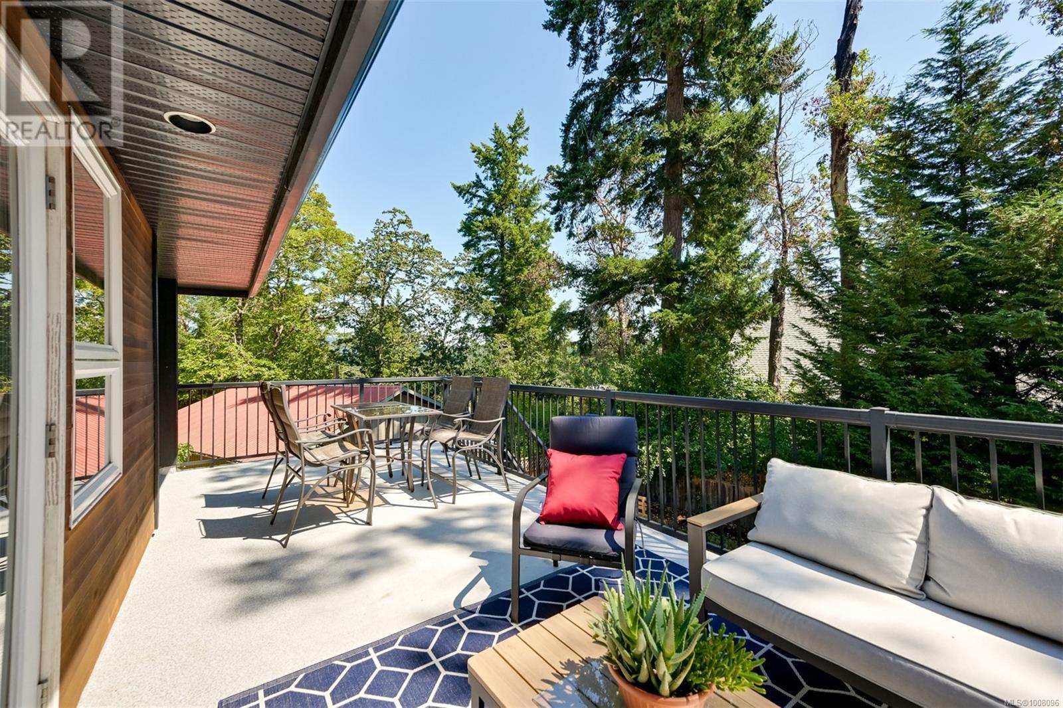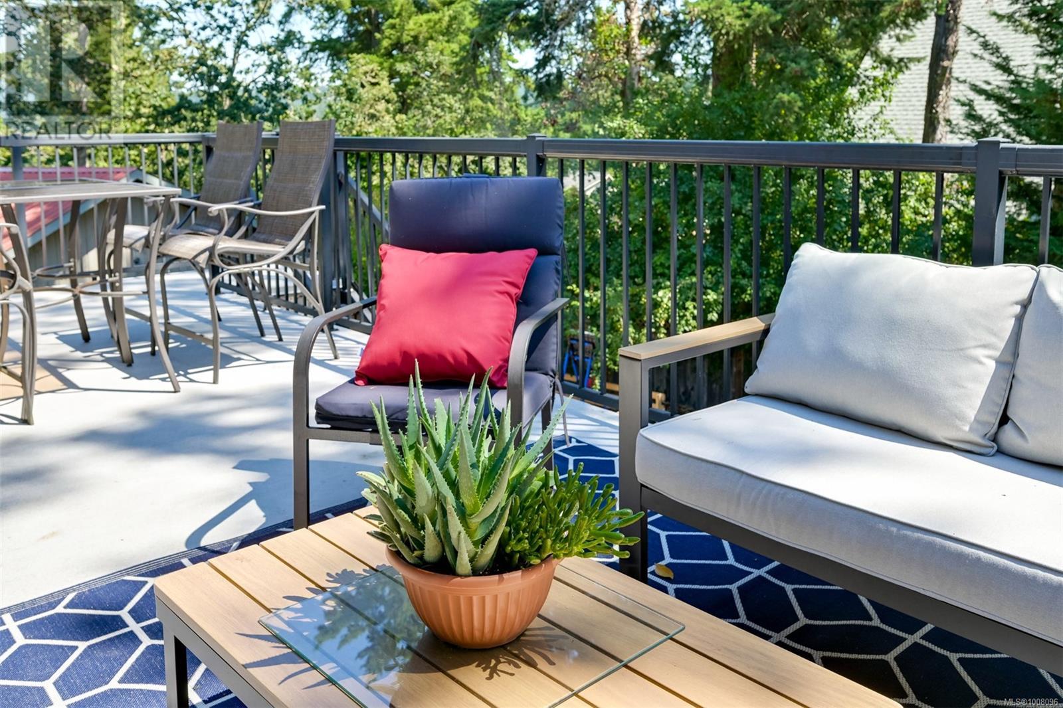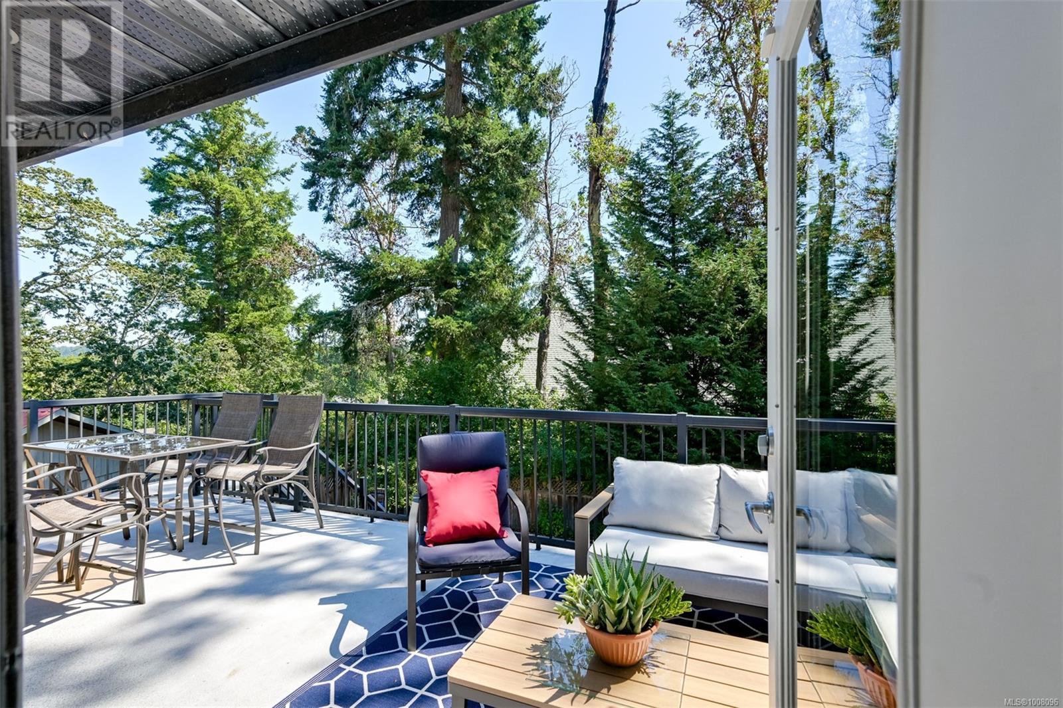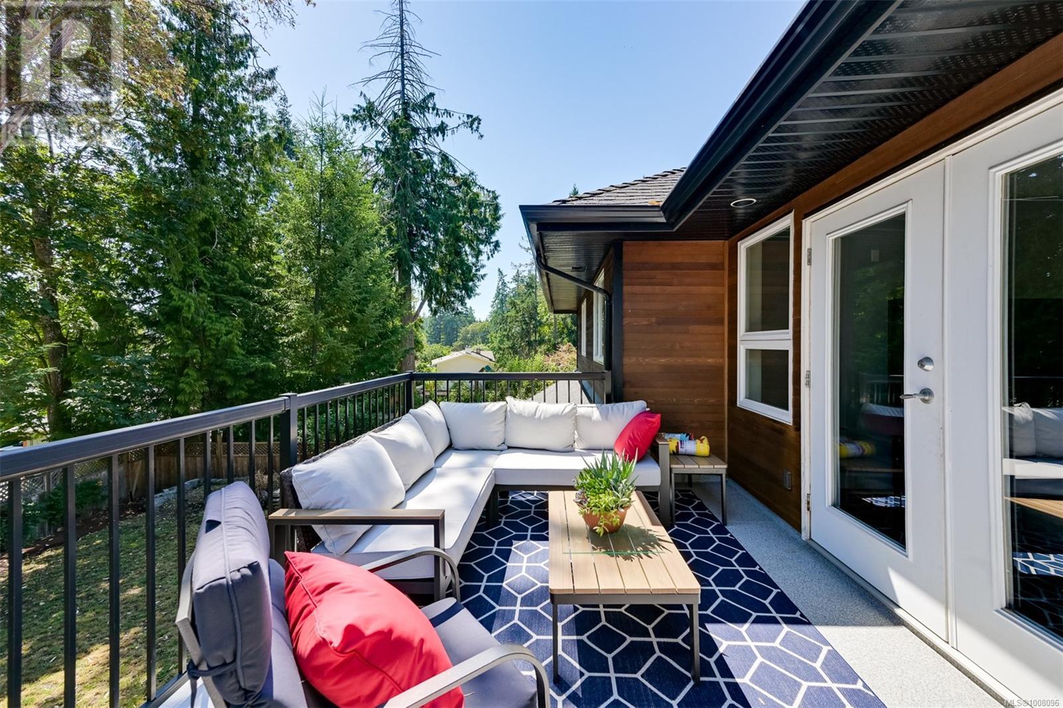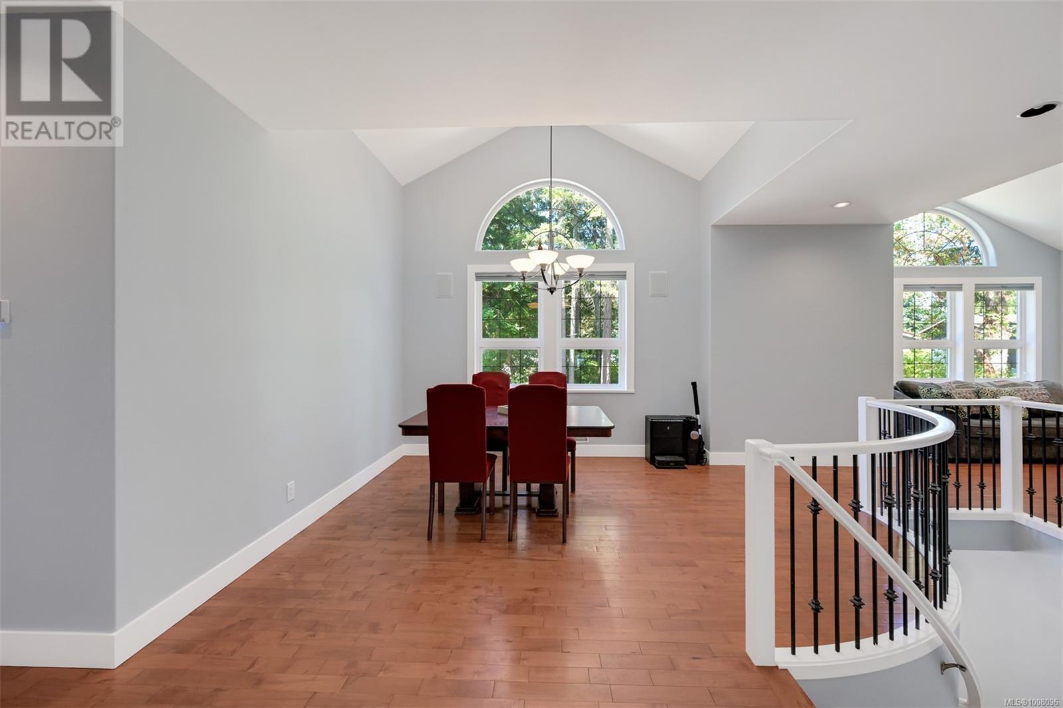6 Bedroom
5 Bathroom
3,725 ft2
Fireplace
Air Conditioned, None
Baseboard Heaters, Forced Air, Heat Pump
$1,700,000
Wonderful executive family home with a Legal Suite, set ideally on a large property in Central Saanich next to Brentwood Bay. Tucked away nicely on a quiet street in a family-oriented neighbourhood this home provides an excellent family lifestyle. The layout of the property and house give your family amazing options to enjoy. Outside you will find a large sprawling property with room for gardening, games, hobbies, and hosting friends. Inside the house has a dream layout for any family, with many different opportunities for family members to enjoy and to find privacy, or run a home based business. The home was beautifully designed, incorporating many wonderful architectural and modern features, such as: multiple family areas, spacious layout, tall ceilings, a gorgeous kitchen, large back deck attached to the kitchen-living area, larger lower deck attached to the suite,climate control, EV-Charger, built in coffee maker, wine cooler the list goes on. This home is exceptionally well maintained and is in Move-In-Ready condition. The home must be seen in person to be appreciated, so make sure it is on your Must-See-List. (id:46156)
Property Details
|
MLS® Number
|
1008096 |
|
Property Type
|
Single Family |
|
Neigbourhood
|
Brentwood Bay |
|
Features
|
Private Setting, Wooded Area, Other, Marine Oriented |
|
Parking Space Total
|
6 |
|
Plan
|
Vip77783 |
|
Structure
|
Shed |
Building
|
Bathroom Total
|
5 |
|
Bedrooms Total
|
6 |
|
Constructed Date
|
2005 |
|
Cooling Type
|
Air Conditioned, None |
|
Fireplace Present
|
Yes |
|
Fireplace Total
|
2 |
|
Heating Fuel
|
Electric, Natural Gas, Other |
|
Heating Type
|
Baseboard Heaters, Forced Air, Heat Pump |
|
Size Interior
|
3,725 Ft2 |
|
Total Finished Area
|
3725 Sqft |
|
Type
|
House |
Land
|
Acreage
|
No |
|
Size Irregular
|
9574 |
|
Size Total
|
9574 Sqft |
|
Size Total Text
|
9574 Sqft |
|
Zoning Type
|
Residential |
Rooms
| Level |
Type |
Length |
Width |
Dimensions |
|
Lower Level |
Bathroom |
|
|
4-Piece |
|
Lower Level |
Bedroom |
15 ft |
14 ft |
15 ft x 14 ft |
|
Lower Level |
Bedroom |
12 ft |
12 ft |
12 ft x 12 ft |
|
Lower Level |
Living Room |
15 ft |
12 ft |
15 ft x 12 ft |
|
Lower Level |
Entrance |
8 ft |
4 ft |
8 ft x 4 ft |
|
Lower Level |
Bathroom |
|
|
2-Piece |
|
Lower Level |
Pantry |
12 ft |
8 ft |
12 ft x 8 ft |
|
Lower Level |
Office |
13 ft |
8 ft |
13 ft x 8 ft |
|
Lower Level |
Ensuite |
|
|
3-Piece |
|
Lower Level |
Bedroom |
15 ft |
11 ft |
15 ft x 11 ft |
|
Lower Level |
Entrance |
9 ft |
7 ft |
9 ft x 7 ft |
|
Main Level |
Bedroom |
12 ft |
10 ft |
12 ft x 10 ft |
|
Main Level |
Bedroom |
12 ft |
11 ft |
12 ft x 11 ft |
|
Main Level |
Pantry |
8 ft |
5 ft |
8 ft x 5 ft |
|
Main Level |
Bathroom |
|
|
4-Piece |
|
Main Level |
Ensuite |
|
|
4-Piece |
|
Main Level |
Primary Bedroom |
15 ft |
14 ft |
15 ft x 14 ft |
|
Main Level |
Living Room |
14 ft |
13 ft |
14 ft x 13 ft |
|
Main Level |
Dining Room |
16 ft |
11 ft |
16 ft x 11 ft |
|
Main Level |
Family Room |
16 ft |
15 ft |
16 ft x 15 ft |
|
Main Level |
Eating Area |
11 ft |
7 ft |
11 ft x 7 ft |
|
Main Level |
Kitchen |
16 ft |
11 ft |
16 ft x 11 ft |
|
Additional Accommodation |
Kitchen |
16 ft |
13 ft |
16 ft x 13 ft |
https://www.realtor.ca/real-estate/28652240/6799-jedora-dr-central-saanich-brentwood-bay



























