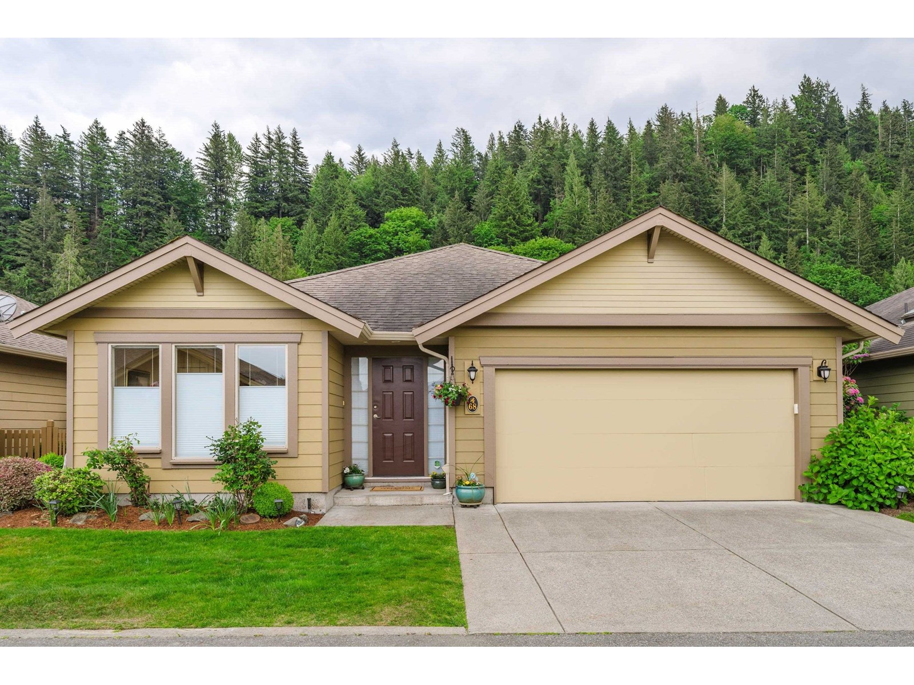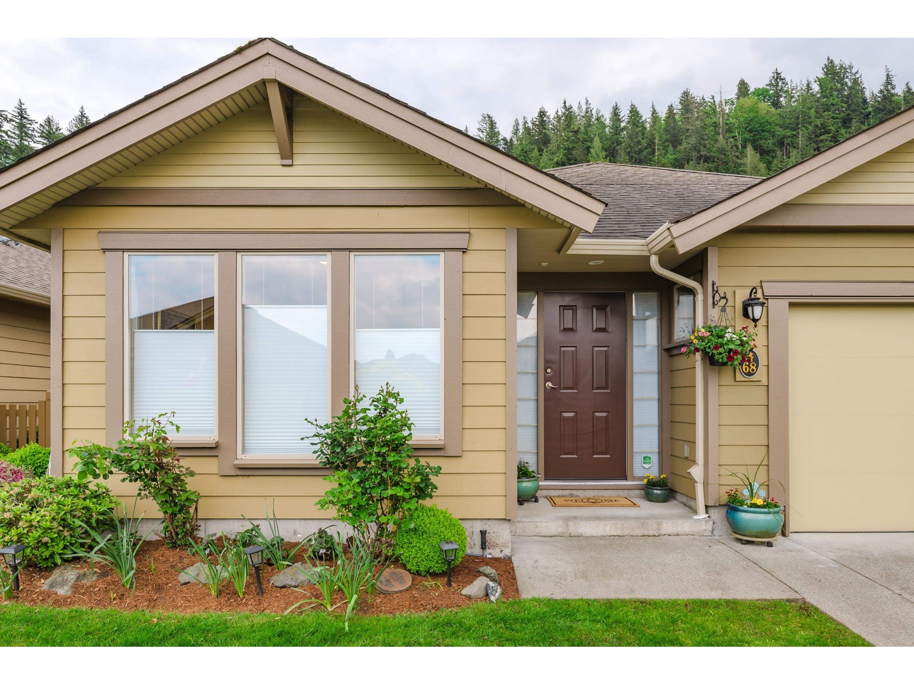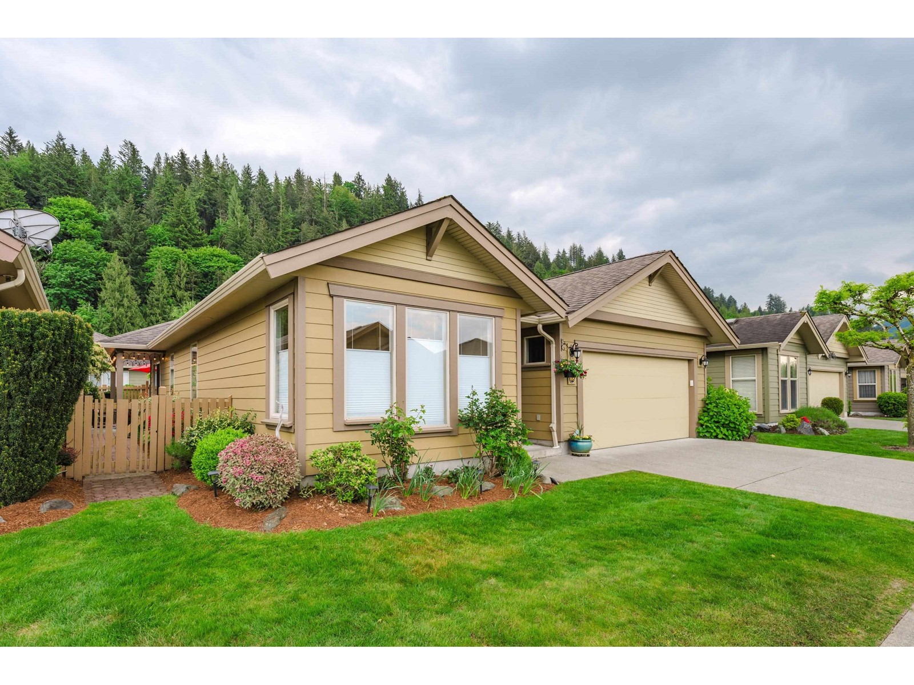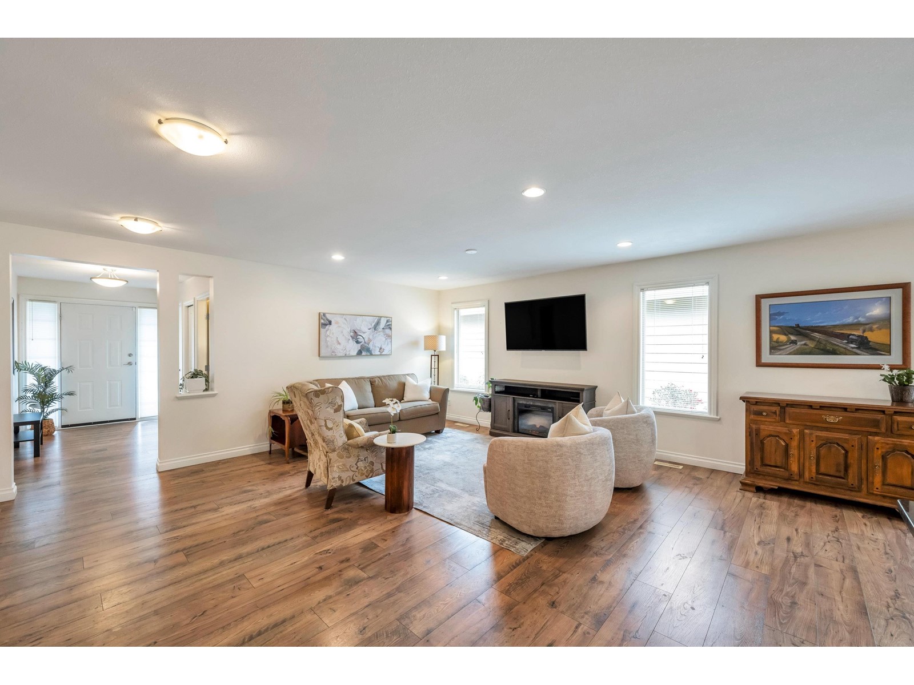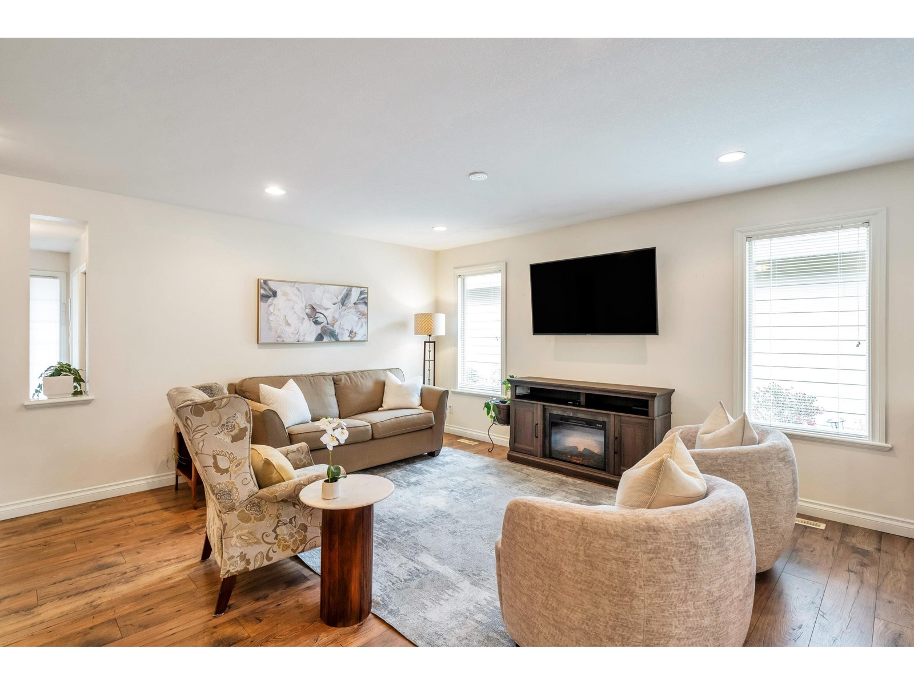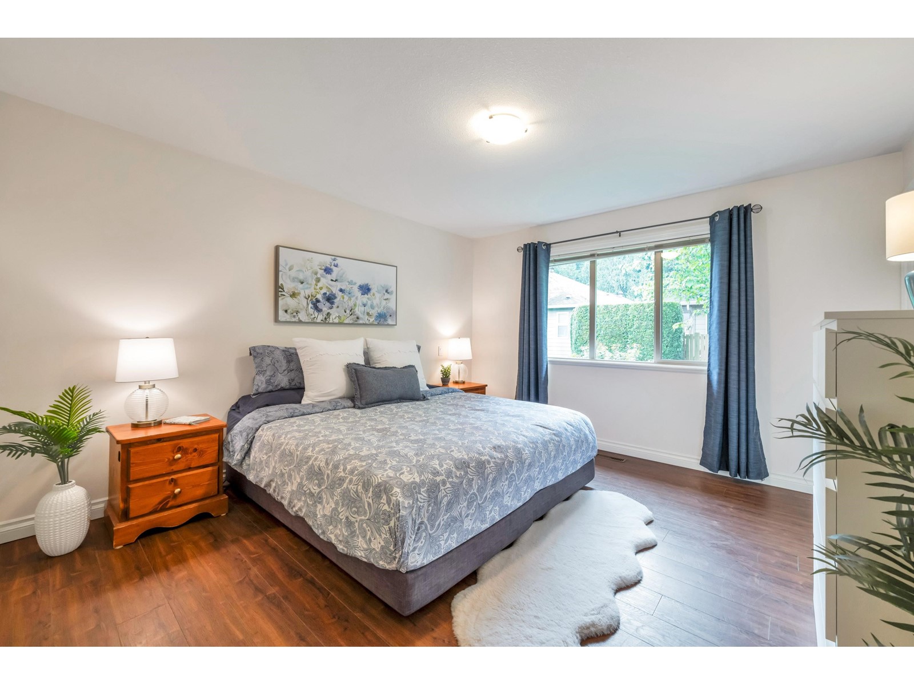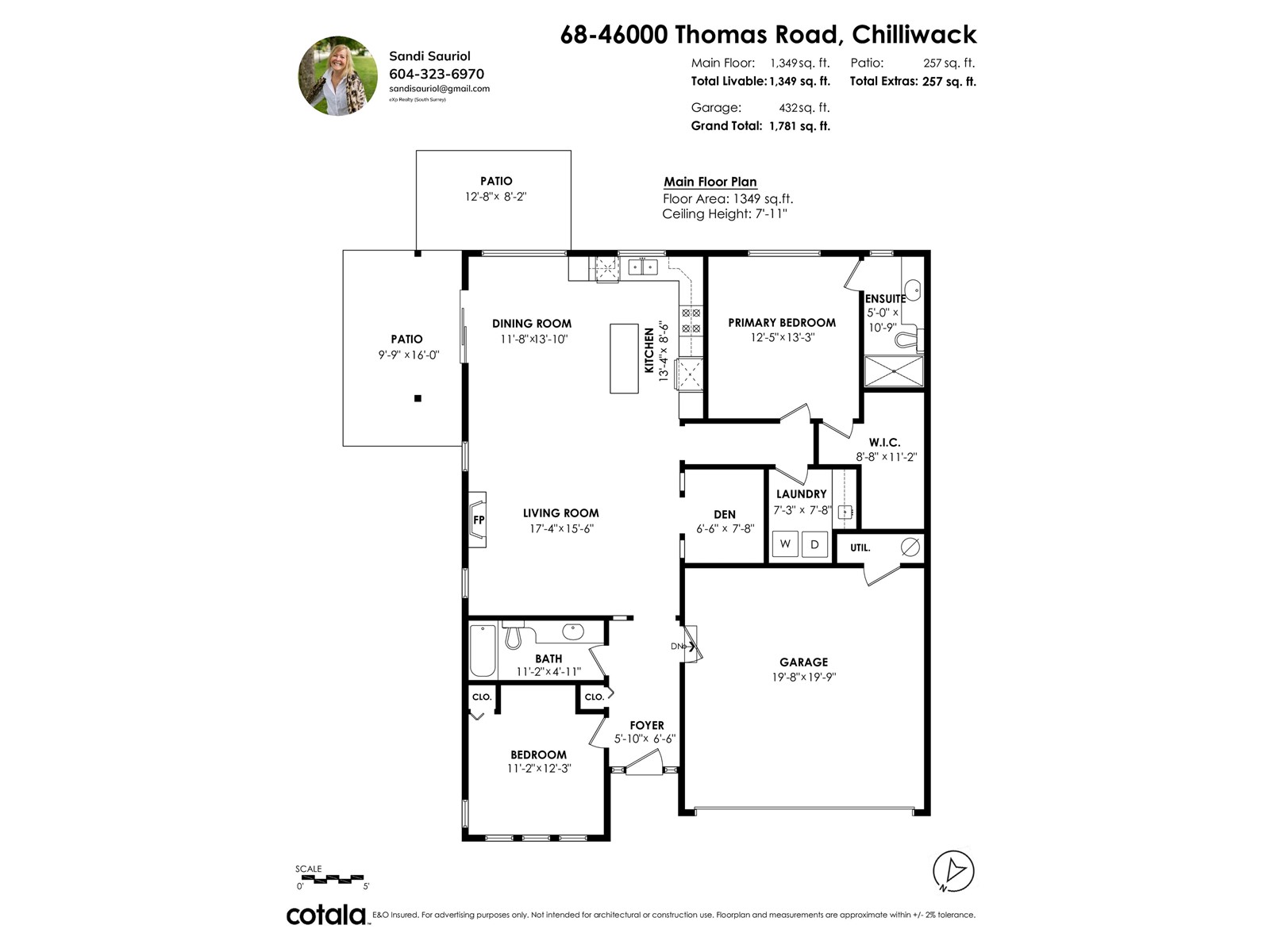2 Bedroom
2 Bathroom
1,322 ft2
Ranch
Central Air Conditioning
$654,900
Charming 2 bed plus den rancher located in the desirable Halcyon Meadows gated community for residents aged 45+, right in the heart of Sardis where serene living meets modern convenience. This sought-after property features a fully fenced backyard and two patios, one of which is private. The primary has a large walk-in closet and ensuite. Additional highlights include geothermal heating/air conditioning as well as updated appliances, flooring, and kitchen island. Experience a vibrant community with regular scheduled activities, fitness, as well as a guest suite - perfect for community events and gatherings. Surrounded by stunning mountain vistas and rich natural beauty, Halcyon Meadows offers a lifestyle of comfort, security, and community. Contact us today to arrange a private showing. (id:46156)
Property Details
|
MLS® Number
|
R3002784 |
|
Property Type
|
Single Family |
|
Structure
|
Clubhouse |
Building
|
Bathroom Total
|
2 |
|
Bedrooms Total
|
2 |
|
Appliances
|
Dishwasher, Range, Refrigerator |
|
Architectural Style
|
Ranch |
|
Basement Type
|
None |
|
Constructed Date
|
2005 |
|
Construction Style Attachment
|
Detached |
|
Cooling Type
|
Central Air Conditioning |
|
Fixture
|
Drapes/window Coverings |
|
Heating Fuel
|
Geo Thermal |
|
Stories Total
|
1 |
|
Size Interior
|
1,322 Ft2 |
|
Type
|
House |
Parking
Land
|
Acreage
|
No |
|
Size Depth
|
76 Ft |
|
Size Frontage
|
48 Ft |
|
Size Irregular
|
3648 |
|
Size Total
|
3648 Sqft |
|
Size Total Text
|
3648 Sqft |
Rooms
| Level |
Type |
Length |
Width |
Dimensions |
|
Main Level |
Living Room |
17 ft ,4 in |
15 ft ,6 in |
17 ft ,4 in x 15 ft ,6 in |
|
Main Level |
Kitchen |
13 ft ,4 in |
8 ft ,6 in |
13 ft ,4 in x 8 ft ,6 in |
|
Main Level |
Dining Room |
11 ft ,8 in |
13 ft ,1 in |
11 ft ,8 in x 13 ft ,1 in |
|
Main Level |
Primary Bedroom |
12 ft ,5 in |
13 ft ,3 in |
12 ft ,5 in x 13 ft ,3 in |
|
Main Level |
Other |
8 ft ,8 in |
11 ft ,2 in |
8 ft ,8 in x 11 ft ,2 in |
|
Main Level |
Bedroom 2 |
11 ft ,2 in |
12 ft ,3 in |
11 ft ,2 in x 12 ft ,3 in |
|
Main Level |
Laundry Room |
7 ft ,3 in |
7 ft ,8 in |
7 ft ,3 in x 7 ft ,8 in |
|
Main Level |
Den |
6 ft ,6 in |
7 ft ,8 in |
6 ft ,6 in x 7 ft ,8 in |
|
Main Level |
Foyer |
5 ft ,1 in |
6 ft ,6 in |
5 ft ,1 in x 6 ft ,6 in |
https://www.realtor.ca/real-estate/28312573/68-46000-thomas-road-vedder-crossing-sardis-chwk-river-valley


