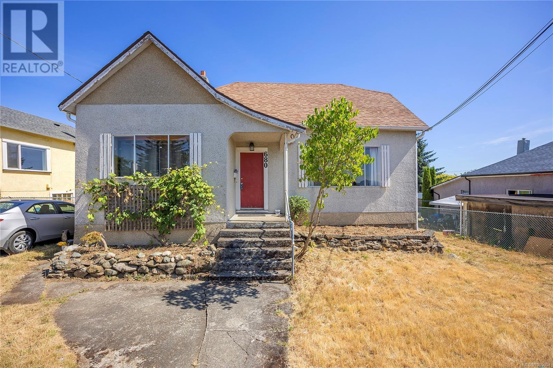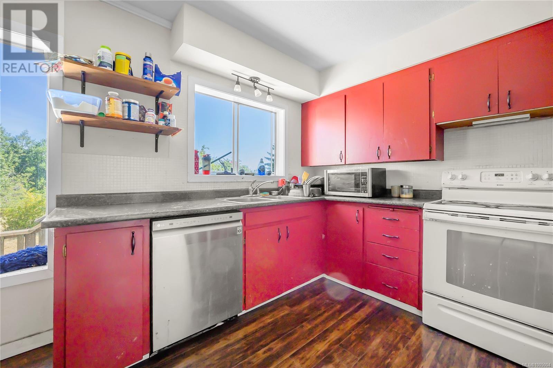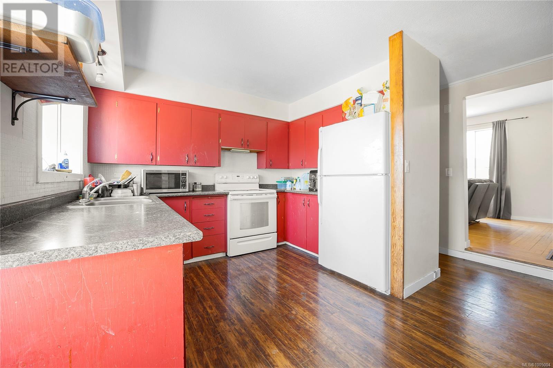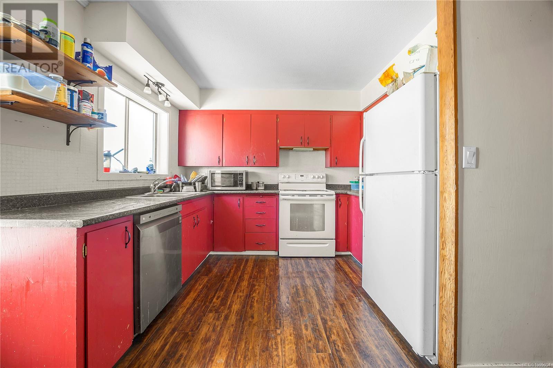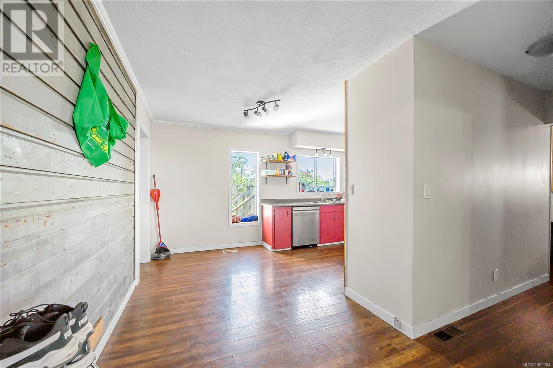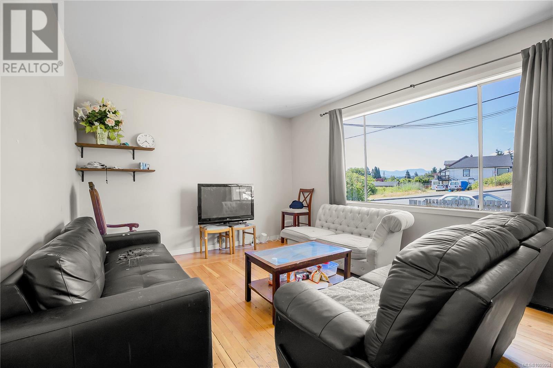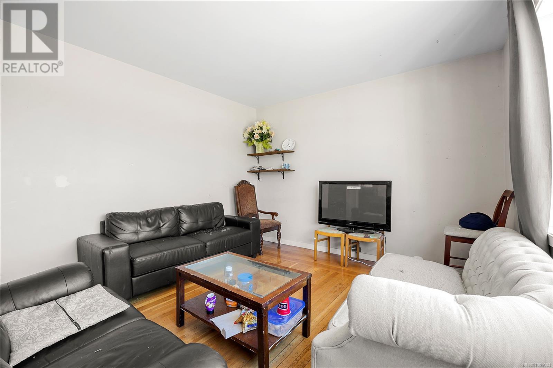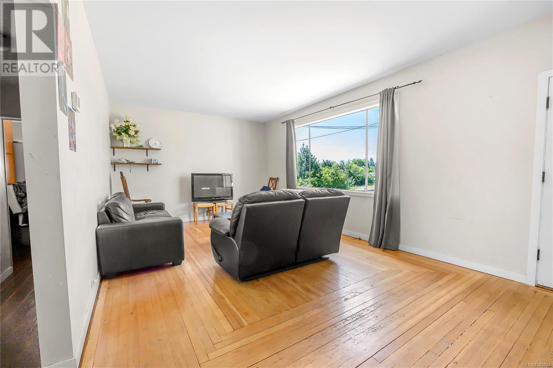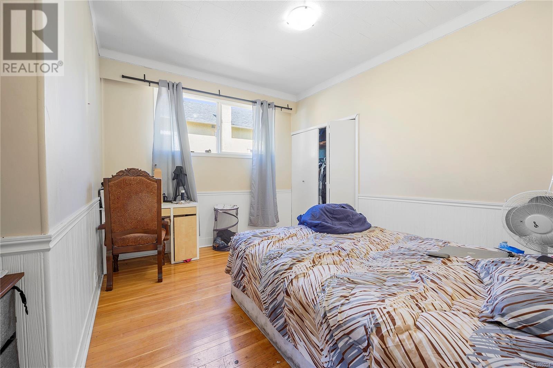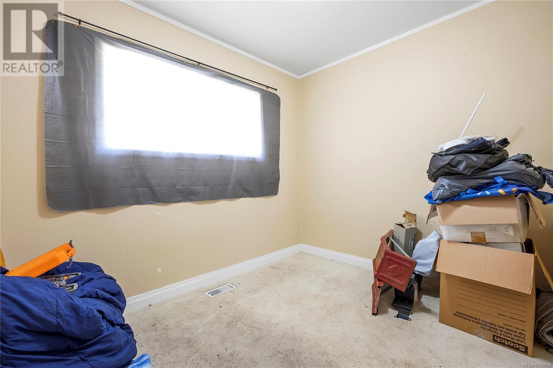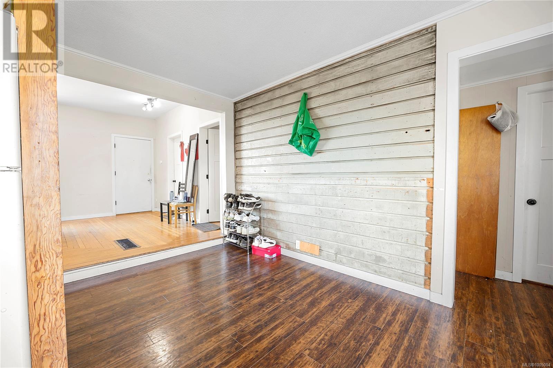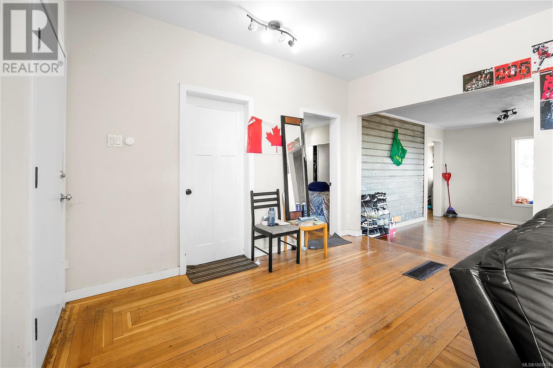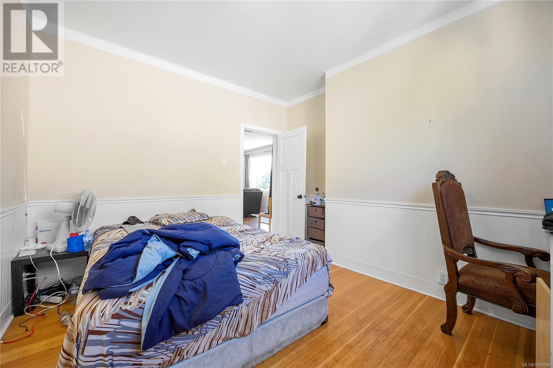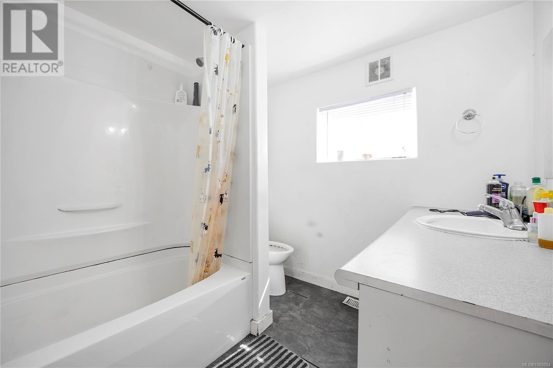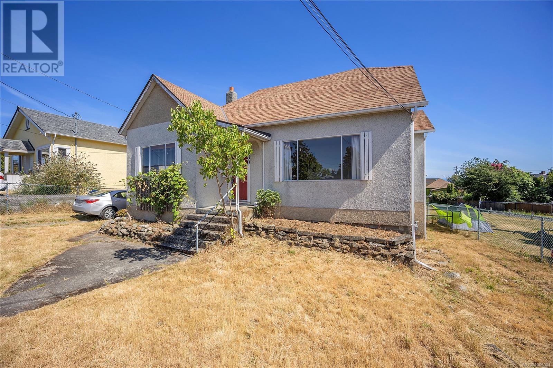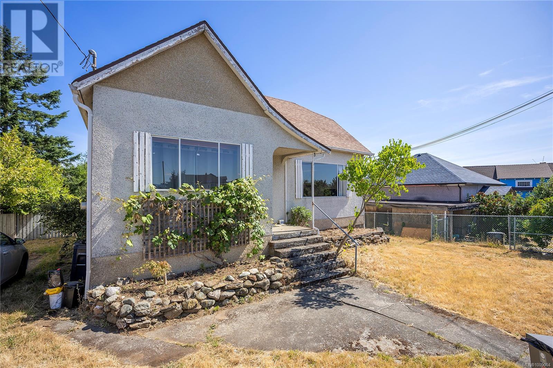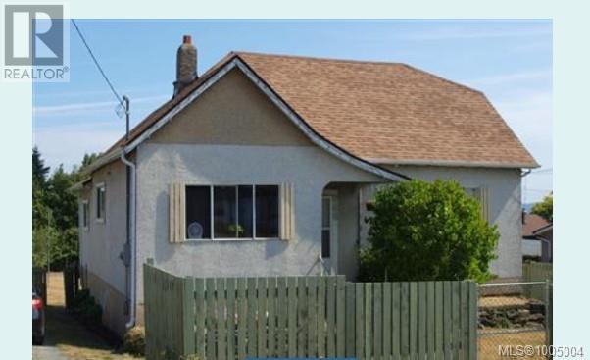3 Bedroom
1 Bathroom
1,759 ft2
None
$540,000
Affordable Charm & Future Potential in Central Nanaimo! Welcome to 680 Pine Street – a super cute, move-in-ready home sitting on nearly ¼ acre in the heart of Nanaimo. This 3-bedroom, 1-bath home is perfect for first-time buyers who want both comfort and opportunity. You’ll love the cozy living room, functional kitchen, and bonus lower-level storage space. With R14 zoning and alley access, you can dream big here – build a carriage home, workshop, or even a duplex in the backyard! Whether you're looking to settle in or start your real estate journey, this home is close to everything – VIU, schools, shopping, restaurants, and transit. A rare find with room to grow. Measurements aprox. verify if important. (id:46156)
Property Details
|
MLS® Number
|
1005004 |
|
Property Type
|
Single Family |
|
Neigbourhood
|
Old City |
|
Parking Space Total
|
1 |
Building
|
Bathroom Total
|
1 |
|
Bedrooms Total
|
3 |
|
Constructed Date
|
1901 |
|
Cooling Type
|
None |
|
Heating Fuel
|
Natural Gas |
|
Size Interior
|
1,759 Ft2 |
|
Total Finished Area
|
1161 Sqft |
|
Type
|
House |
Land
|
Acreage
|
No |
|
Size Irregular
|
10156 |
|
Size Total
|
10156 Sqft |
|
Size Total Text
|
10156 Sqft |
|
Zoning Description
|
R14 |
|
Zoning Type
|
Residential |
Rooms
| Level |
Type |
Length |
Width |
Dimensions |
|
Main Level |
Primary Bedroom |
12 ft |
11 ft |
12 ft x 11 ft |
|
Main Level |
Living Room |
17 ft |
12 ft |
17 ft x 12 ft |
|
Main Level |
Laundry Room |
8 ft |
5 ft |
8 ft x 5 ft |
|
Main Level |
Kitchen |
9 ft |
9 ft |
9 ft x 9 ft |
|
Main Level |
Dining Nook |
13 ft |
6 ft |
13 ft x 6 ft |
|
Main Level |
Bedroom |
12 ft |
10 ft |
12 ft x 10 ft |
|
Main Level |
Bedroom |
10 ft |
9 ft |
10 ft x 9 ft |
|
Main Level |
Bathroom |
|
|
4-Piece |
https://www.realtor.ca/real-estate/28549516/680-pine-st-nanaimo-old-city


