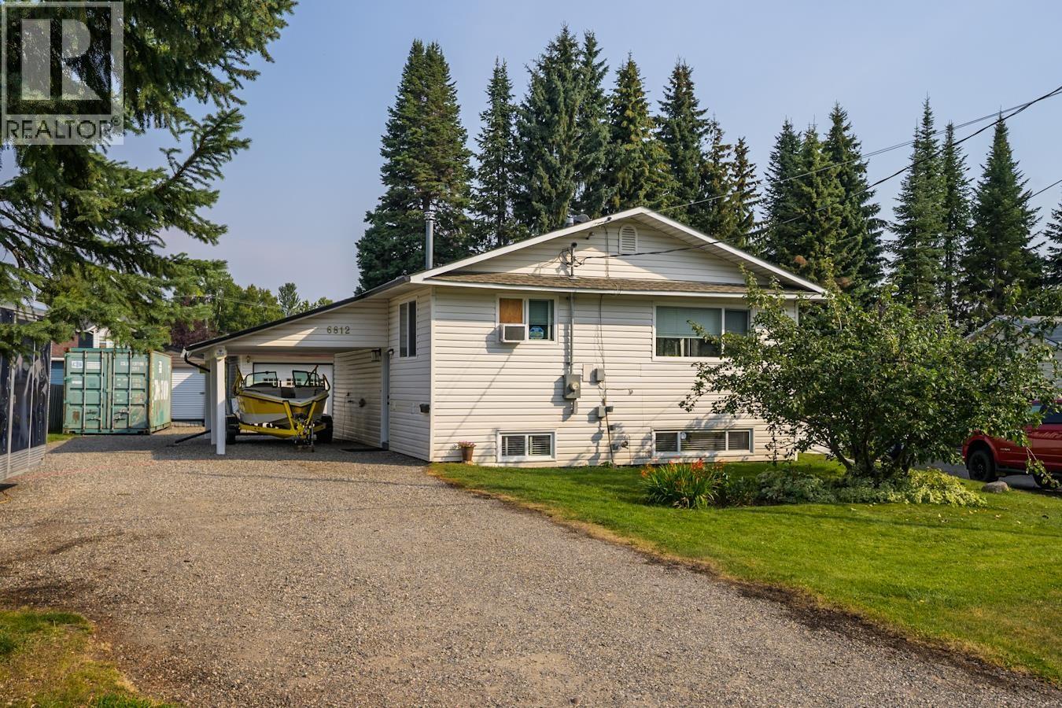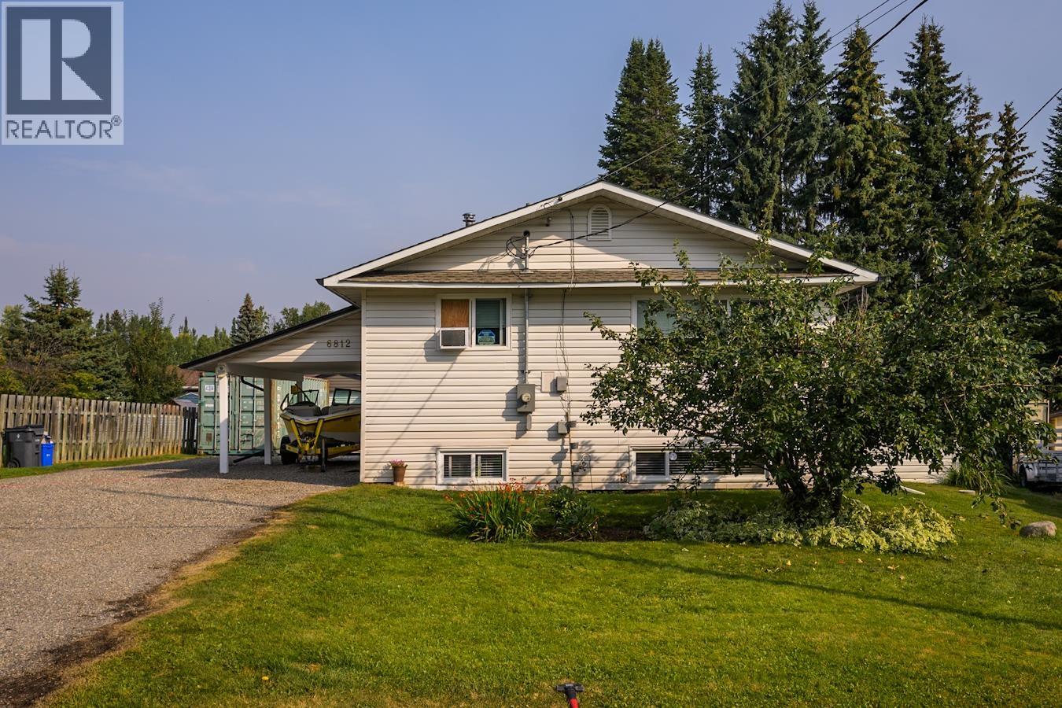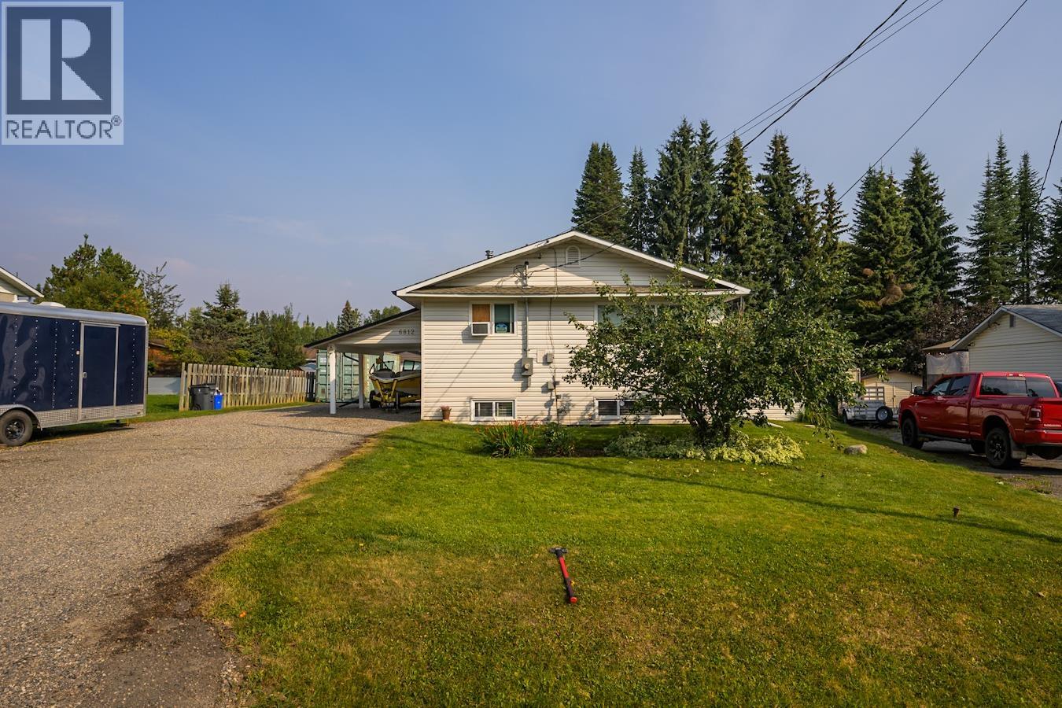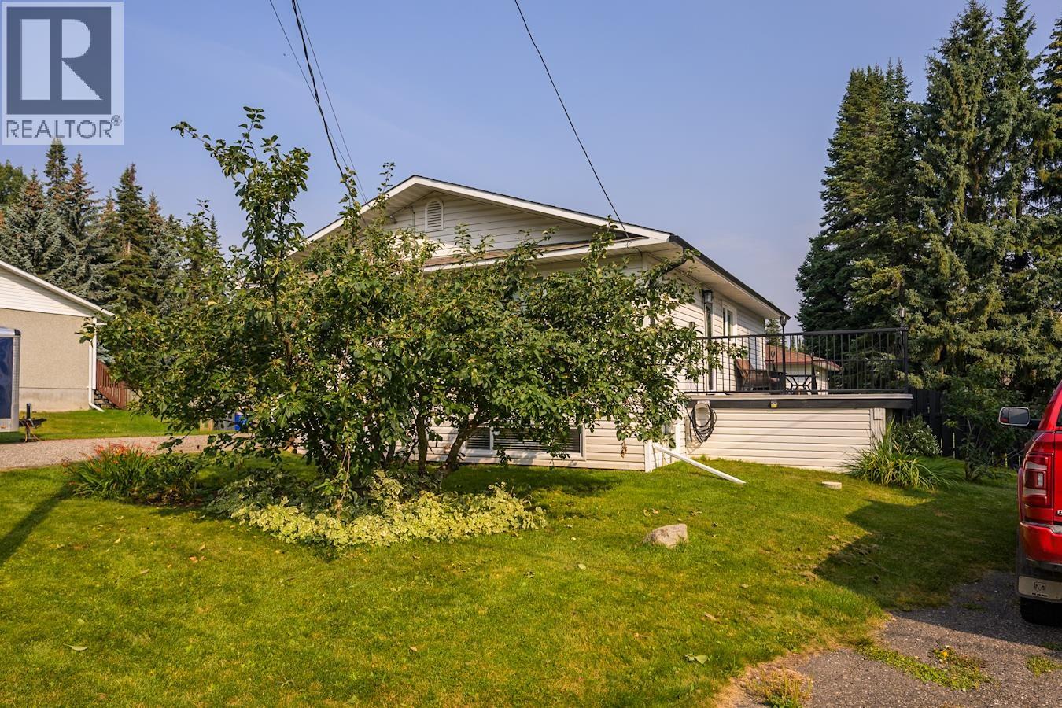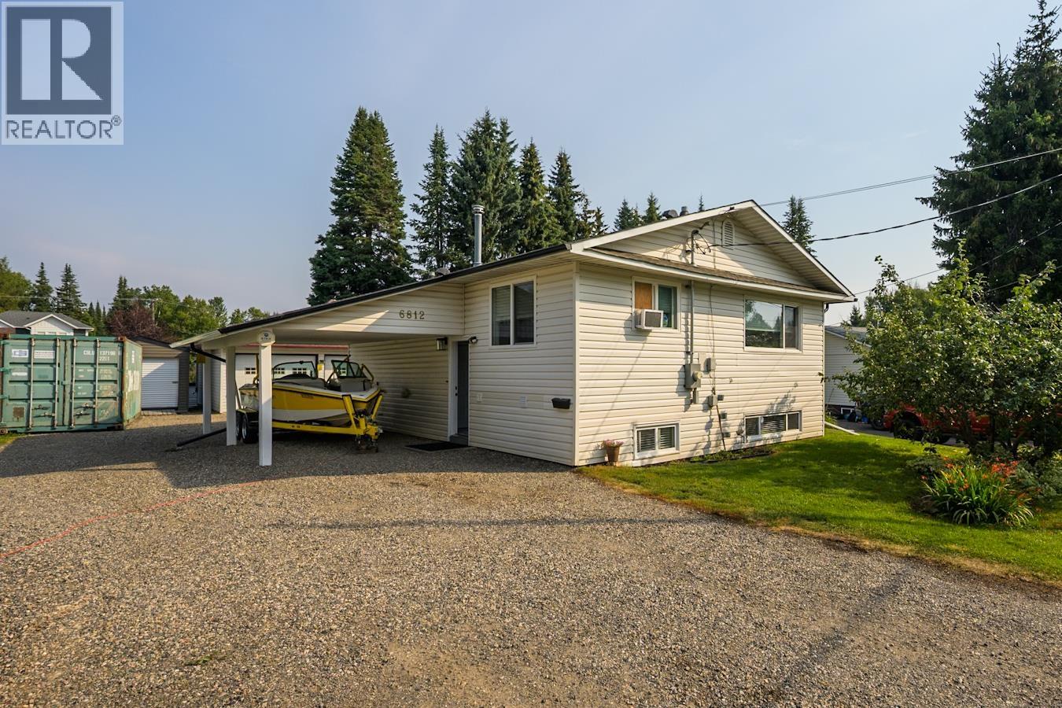4 Bedroom
2 Bathroom
1,778 ft2
Split Level Entry
Forced Air
$550,000
Calling all car enthusiasts and hobbyists! This Hart home comes complete with a detached double garage, an attached carport, RV Parking with sani-dump, and plenty of space for all your toys. Over the years, the home itself has been completely renovated, offering just under 2,000 sq ft of updated living space. The main floor features 3 bedrooms and 1 bathroom, while the basement is home to a stunning 1 bedroom, 1 bathroom suite—perfect for extended family or a mortgage helper. The home runs very efficiently. Situated on an oversized city lot, you’ll have all the room you need to spread out, while still being just steps from schools, shopping, and major amenities. A fully updated home with income potential, incredible parking, and that sought-after Hart location—this one truly has it all. (id:46156)
Property Details
|
MLS® Number
|
R3041825 |
|
Property Type
|
Single Family |
Building
|
Bathroom Total
|
2 |
|
Bedrooms Total
|
4 |
|
Architectural Style
|
Split Level Entry |
|
Basement Development
|
Finished |
|
Basement Type
|
N/a (finished) |
|
Constructed Date
|
1974 |
|
Construction Style Attachment
|
Detached |
|
Exterior Finish
|
Vinyl Siding |
|
Foundation Type
|
Concrete Perimeter |
|
Heating Fuel
|
Natural Gas |
|
Heating Type
|
Forced Air |
|
Roof Material
|
Asphalt Shingle |
|
Roof Style
|
Conventional |
|
Stories Total
|
2 |
|
Size Interior
|
1,778 Ft2 |
|
Type
|
House |
|
Utility Water
|
Municipal Water |
Parking
Land
|
Acreage
|
No |
|
Size Irregular
|
10454 |
|
Size Total
|
10454 Sqft |
|
Size Total Text
|
10454 Sqft |
Rooms
| Level |
Type |
Length |
Width |
Dimensions |
|
Basement |
Kitchen |
9 ft ,2 in |
11 ft ,5 in |
9 ft ,2 in x 11 ft ,5 in |
|
Basement |
Living Room |
12 ft ,8 in |
11 ft ,1 in |
12 ft ,8 in x 11 ft ,1 in |
|
Basement |
Bedroom 5 |
13 ft ,7 in |
16 ft ,5 in |
13 ft ,7 in x 16 ft ,5 in |
|
Main Level |
Kitchen |
10 ft ,6 in |
11 ft ,6 in |
10 ft ,6 in x 11 ft ,6 in |
|
Main Level |
Living Room |
13 ft ,6 in |
14 ft ,8 in |
13 ft ,6 in x 14 ft ,8 in |
|
Main Level |
Bedroom 2 |
10 ft |
11 ft ,5 in |
10 ft x 11 ft ,5 in |
|
Main Level |
Bedroom 3 |
10 ft |
11 ft ,2 in |
10 ft x 11 ft ,2 in |
|
Main Level |
Bedroom 4 |
11 ft ,2 in |
9 ft ,1 in |
11 ft ,2 in x 9 ft ,1 in |
https://www.realtor.ca/real-estate/28800111/6812-lilac-crescent-prince-george


