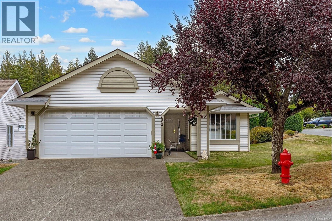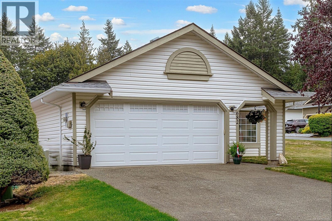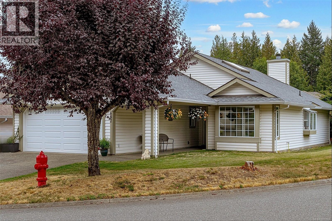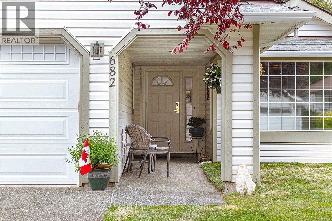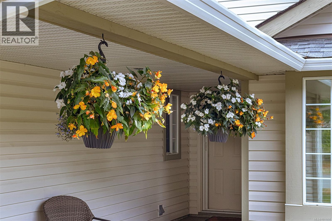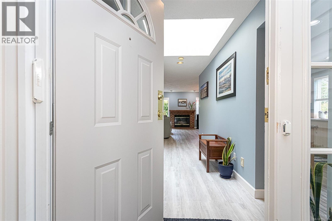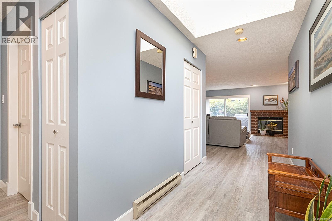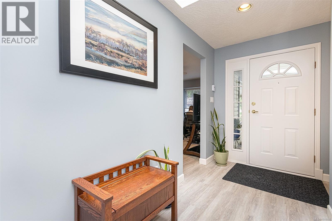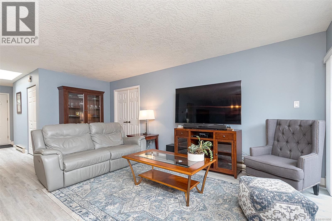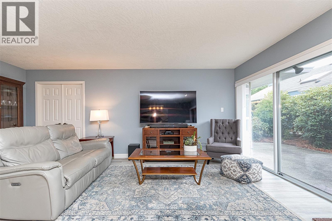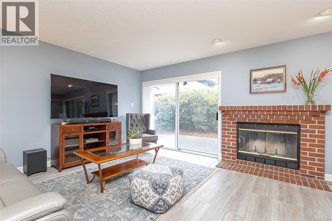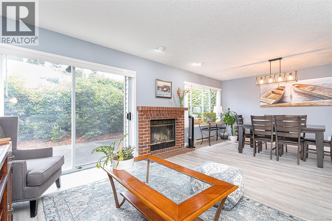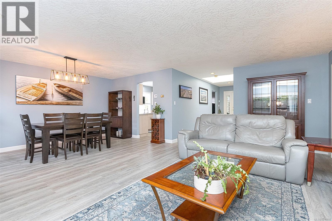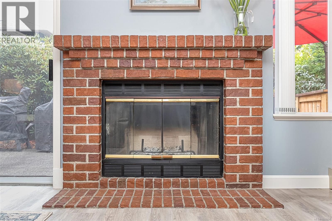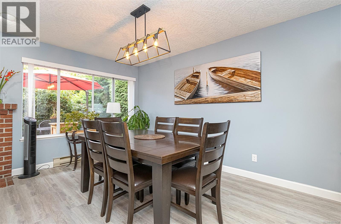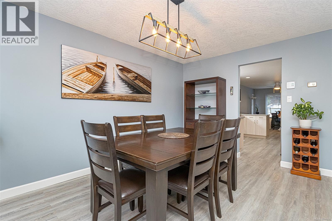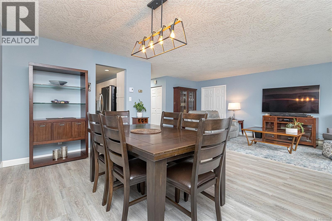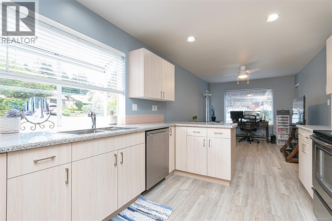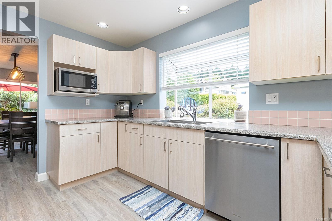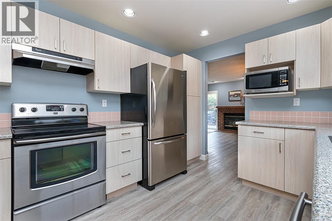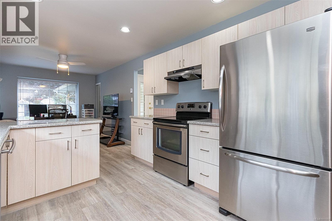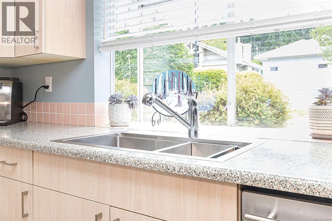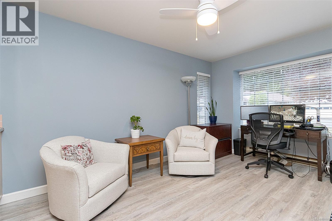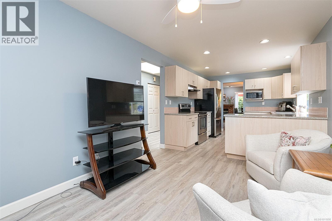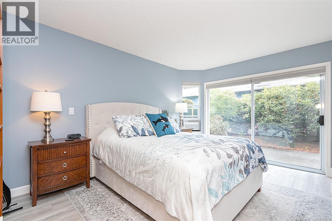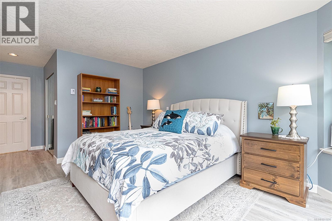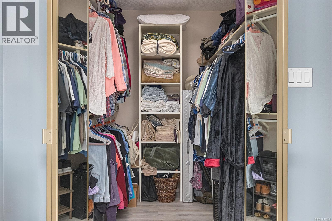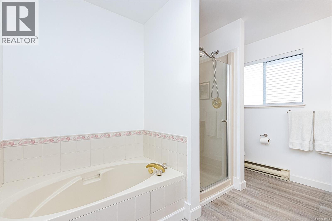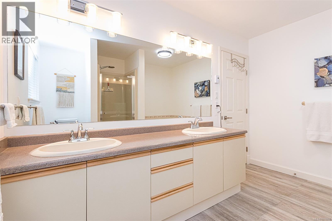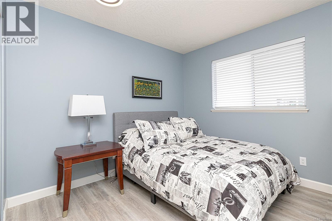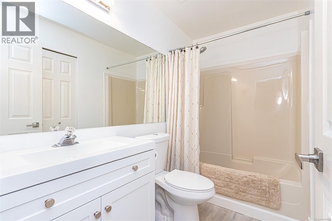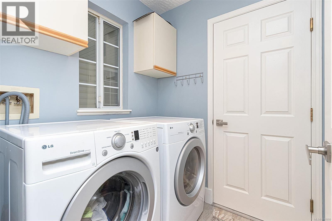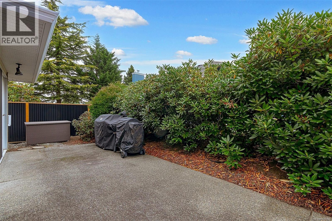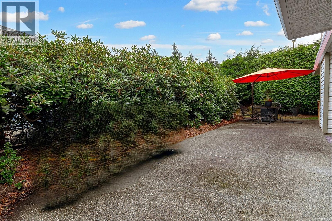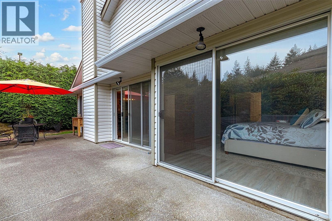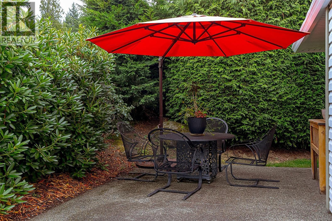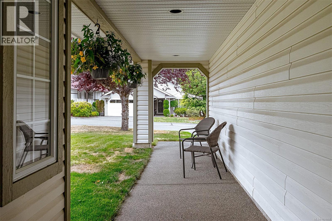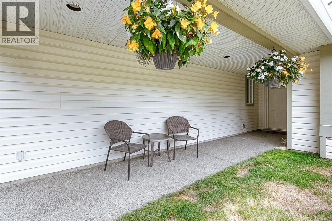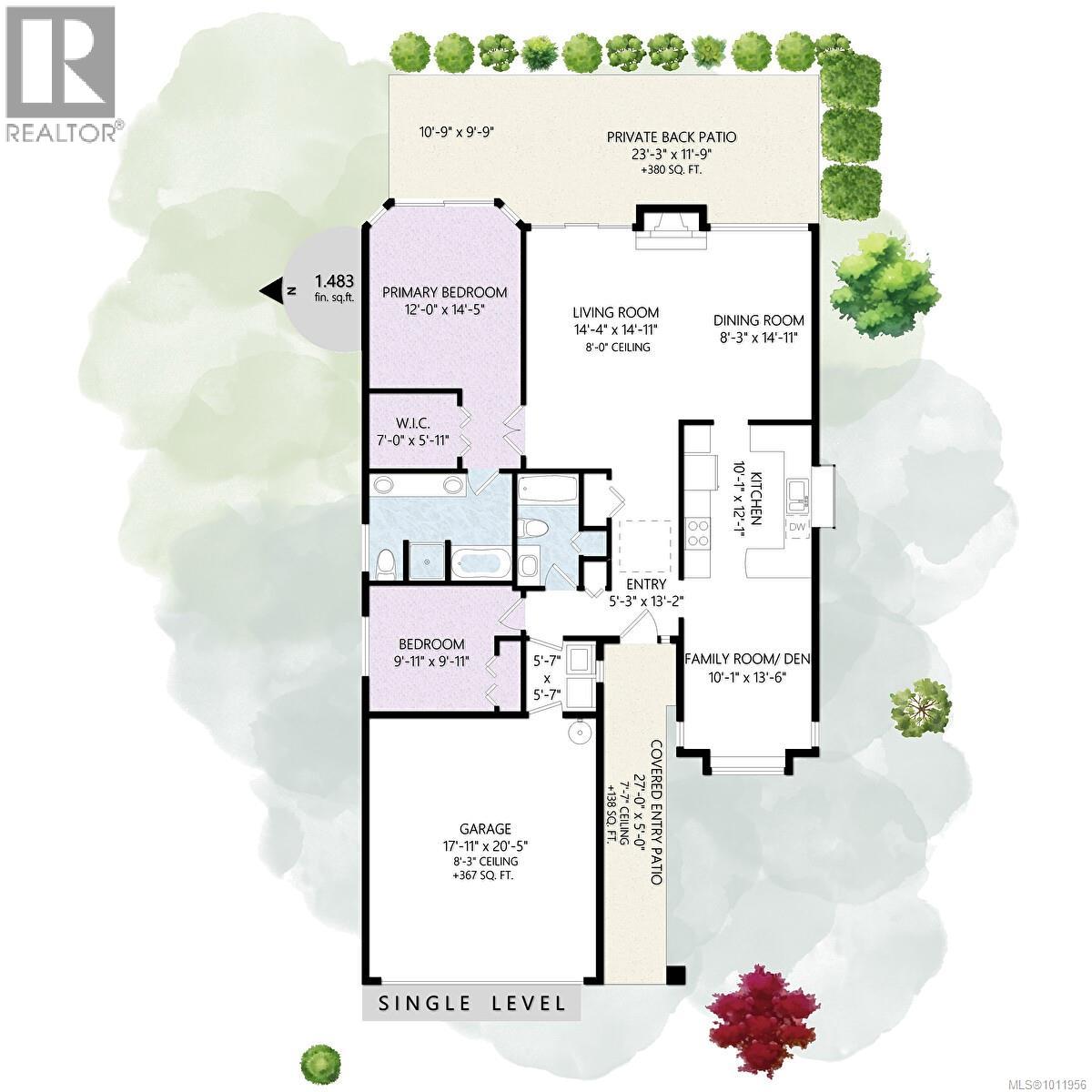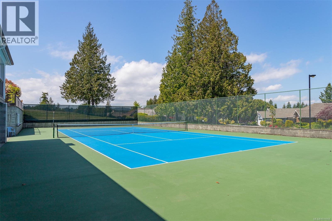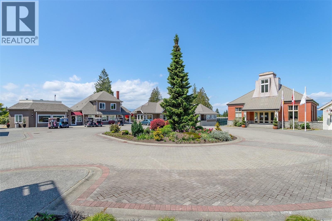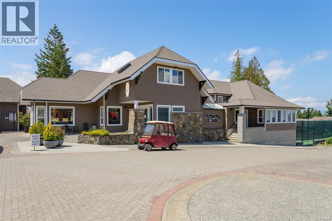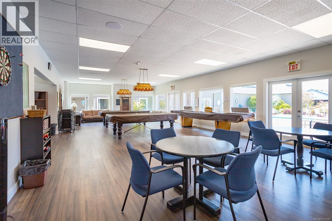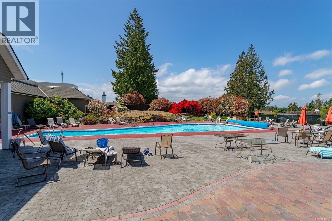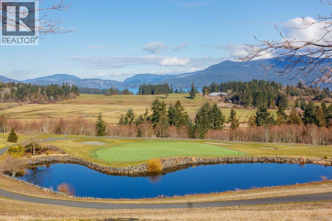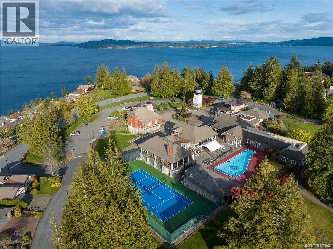2 Bedroom
2 Bathroom
1,850 ft2
Contemporary
Fireplace
Window Air Conditioner
Baseboard Heaters
$750,000Maintenance,
$499 Monthly
Level-Entry Rancher in Arbutus Ridge, the sought after 55+ Seaside Community Situated on a level lot, this charming rancher offers convenient level-entry and main-level living in the sought-after gated community of Arbutus Ridge. A spacious foyer with a skylight welcomes you into the open living and dining area, overlooking a private patio. The bright kitchen features an adjacent dining or family area, perfect for entertaining. With 2 bedrooms and 2 bathrooms, the primary suite opens directly onto the serene rear patio. Enjoy the world-class lifestyle of Arbutus Ridge, a secure 55+ community offering 24/7 security, numerous clubs and associations, and exceptional amenities including a swimming pool, tennis courts, clubhouse, craft room, café, workshop, hair salon, and scenic walking trails. Ideally located in Cobble Hill, between Victoria and Duncan, this seaside haven offers the perfect blend of comfort, convenience, and community. (id:46156)
Property Details
|
MLS® Number
|
1011956 |
|
Property Type
|
Single Family |
|
Neigbourhood
|
Cobble Hill |
|
Community Features
|
Pets Allowed With Restrictions, Age Restrictions |
|
Features
|
Level Lot, Other, Marine Oriented, Gated Community |
|
Parking Space Total
|
4 |
|
Plan
|
Vis1601 |
|
Structure
|
Patio(s) |
Building
|
Bathroom Total
|
2 |
|
Bedrooms Total
|
2 |
|
Architectural Style
|
Contemporary |
|
Constructed Date
|
1992 |
|
Cooling Type
|
Window Air Conditioner |
|
Fireplace Present
|
Yes |
|
Fireplace Total
|
1 |
|
Heating Fuel
|
Electric |
|
Heating Type
|
Baseboard Heaters |
|
Size Interior
|
1,850 Ft2 |
|
Total Finished Area
|
1483 Sqft |
|
Type
|
House |
Parking
Land
|
Access Type
|
Road Access |
|
Acreage
|
No |
|
Size Irregular
|
5663 |
|
Size Total
|
5663 Sqft |
|
Size Total Text
|
5663 Sqft |
|
Zoning Type
|
Residential |
Rooms
| Level |
Type |
Length |
Width |
Dimensions |
|
Main Level |
Patio |
|
|
23'3 x 11'9 |
|
Main Level |
Patio |
|
|
19'9 x 9'9 |
|
Main Level |
Porch |
|
|
27'0 x 5'0 |
|
Main Level |
Bathroom |
|
|
3-Piece |
|
Main Level |
Ensuite |
|
|
5-Piece |
|
Main Level |
Laundry Room |
|
|
5'7 x 5'7 |
|
Main Level |
Family Room |
|
|
10'1 x 13'6 |
|
Main Level |
Kitchen |
|
|
10'1 x 12'1 |
|
Main Level |
Dining Room |
|
|
8'3 x 14'11 |
|
Main Level |
Living Room |
|
|
14'4 x 14'11 |
|
Main Level |
Bedroom |
|
|
9'11 x 9'11 |
|
Main Level |
Primary Bedroom |
|
|
12'0 x 14'5 |
|
Main Level |
Entrance |
|
|
5'3 x 13'2 |
https://www.realtor.ca/real-estate/28790038/682-pineridge-dr-cobble-hill-cobble-hill


