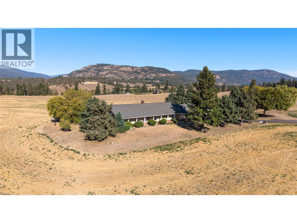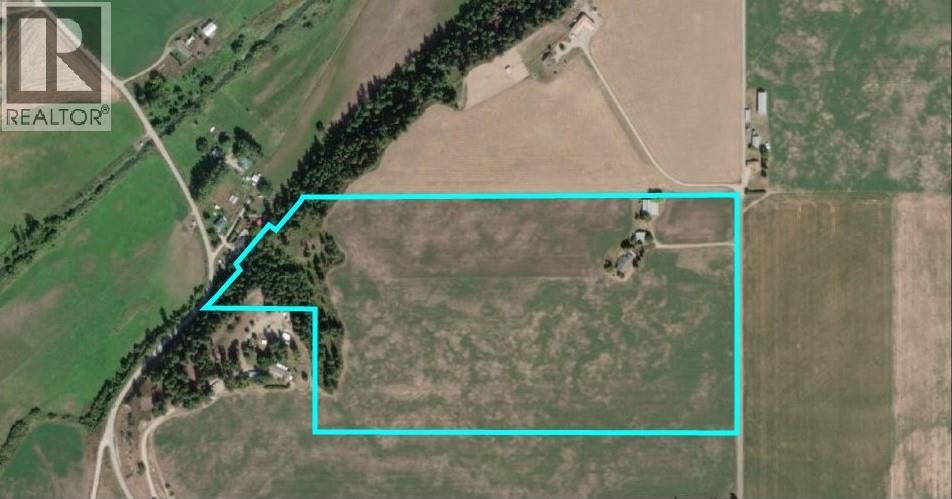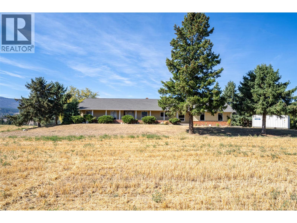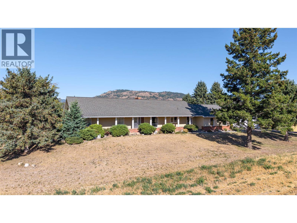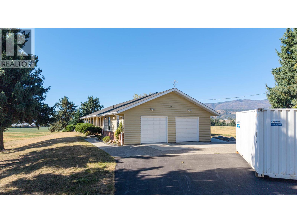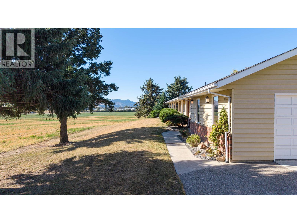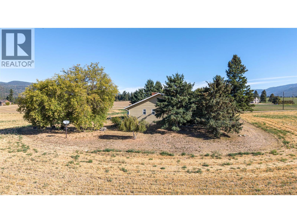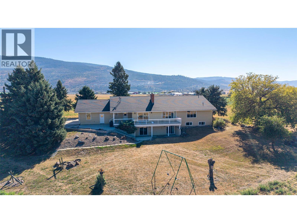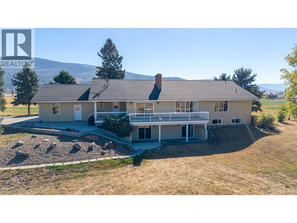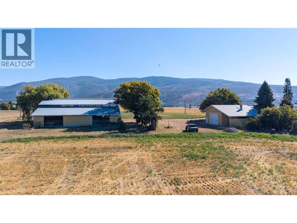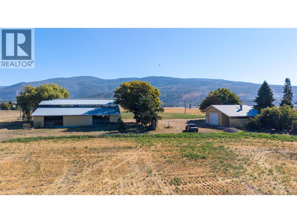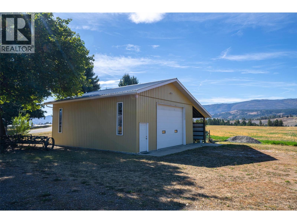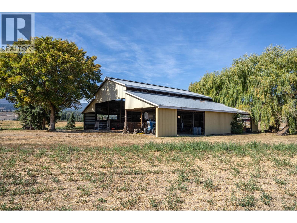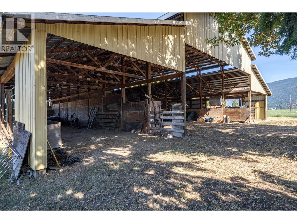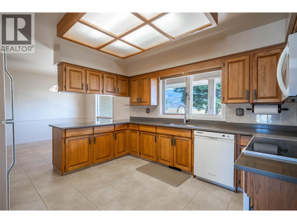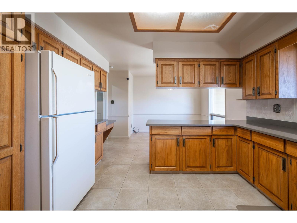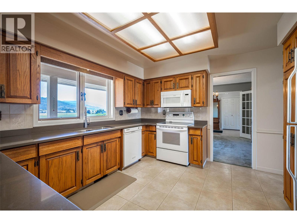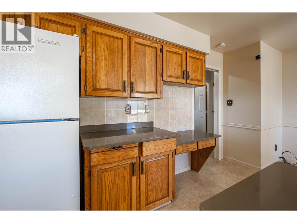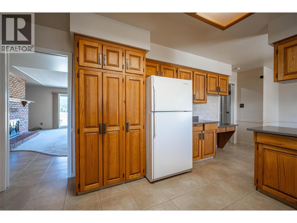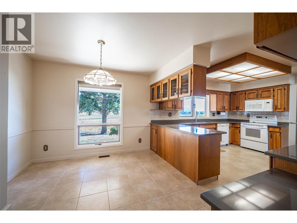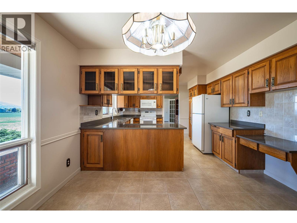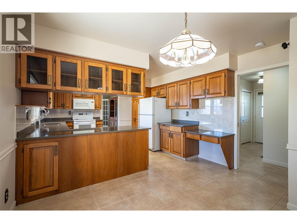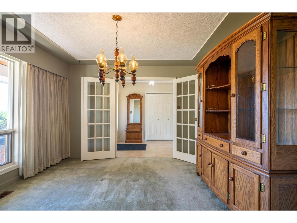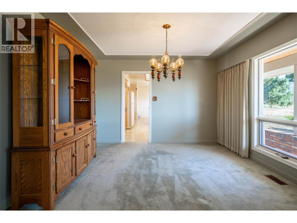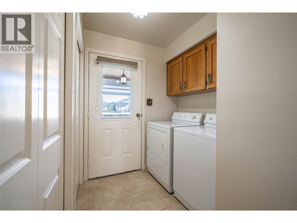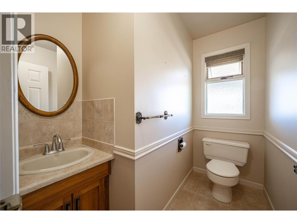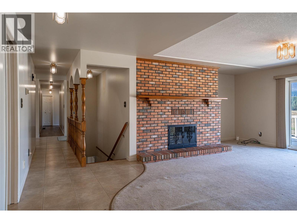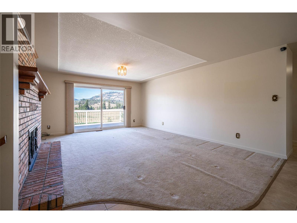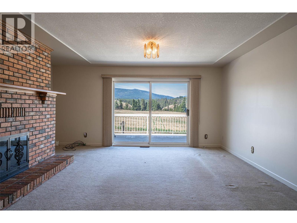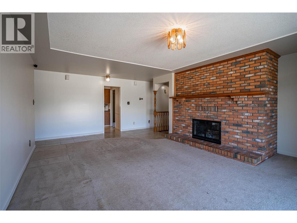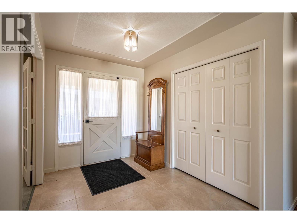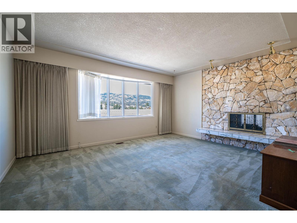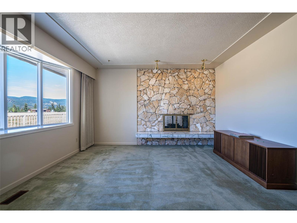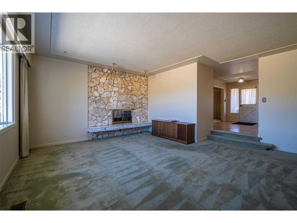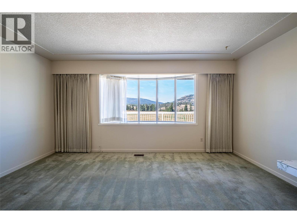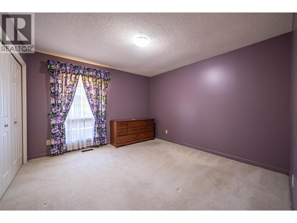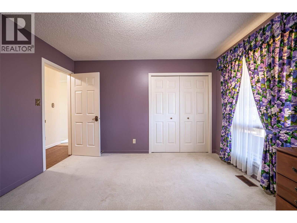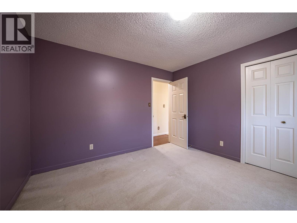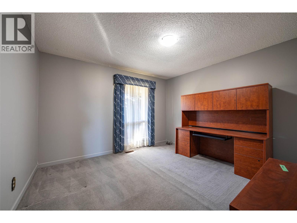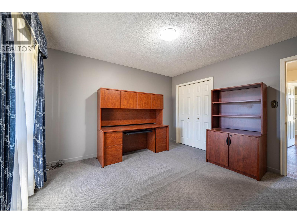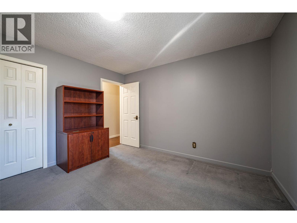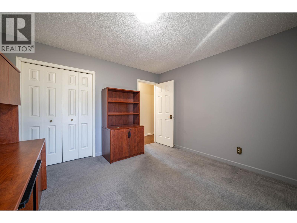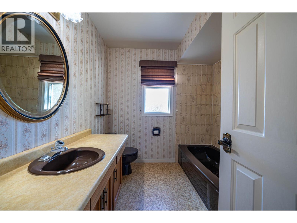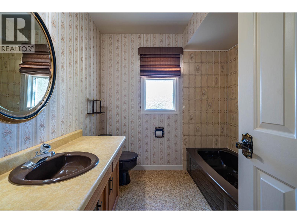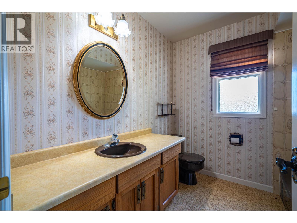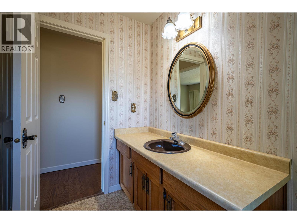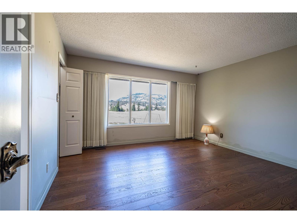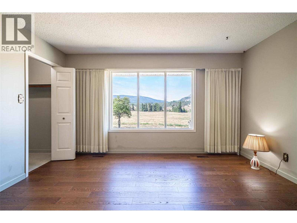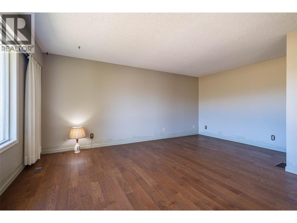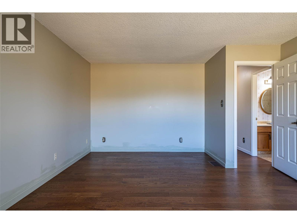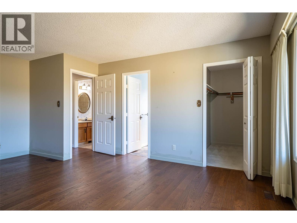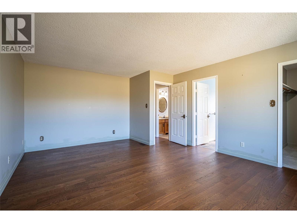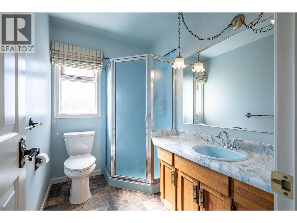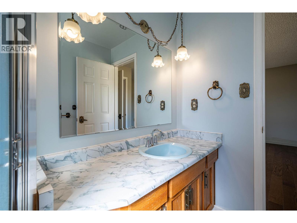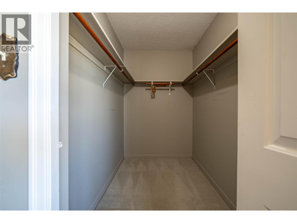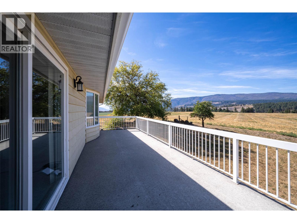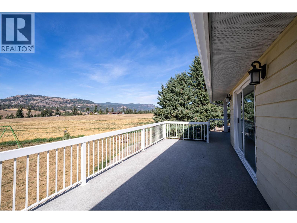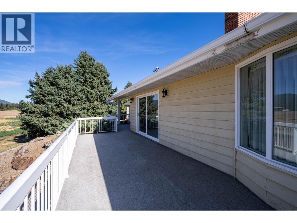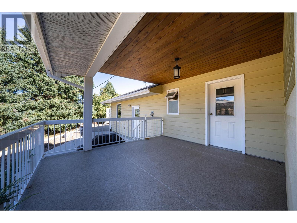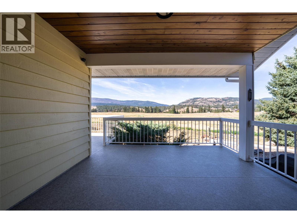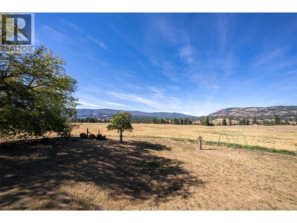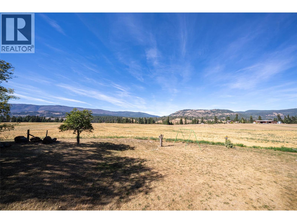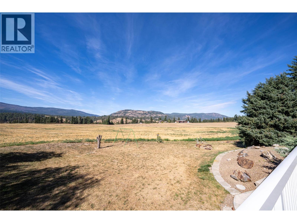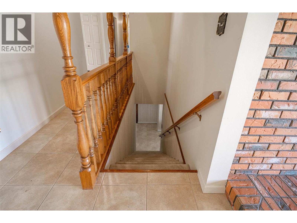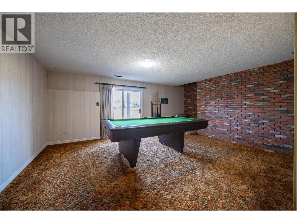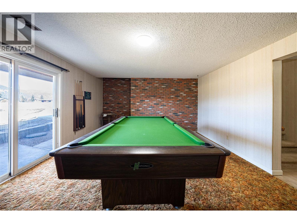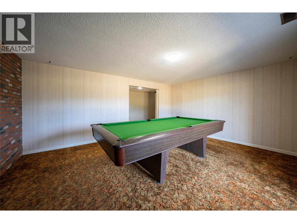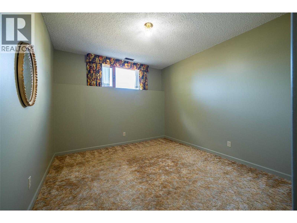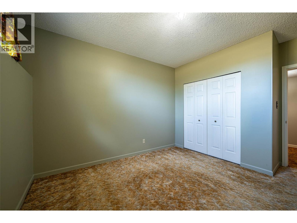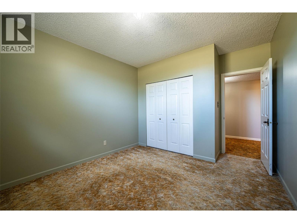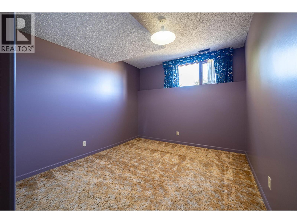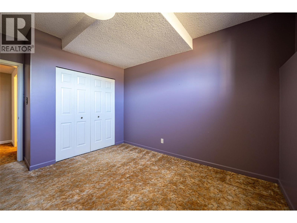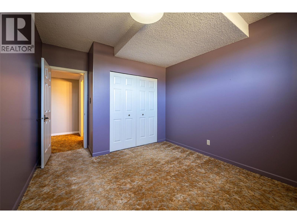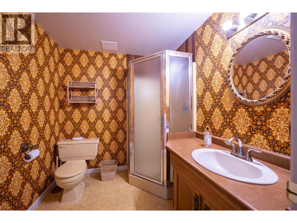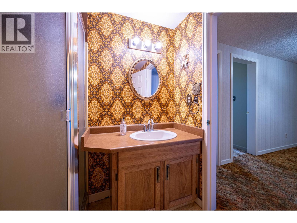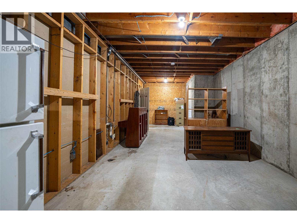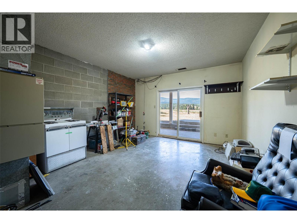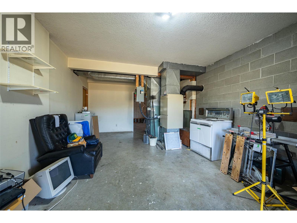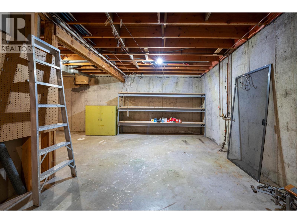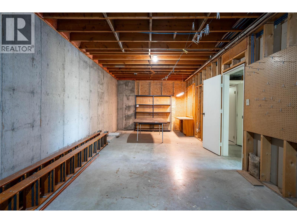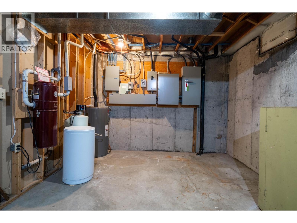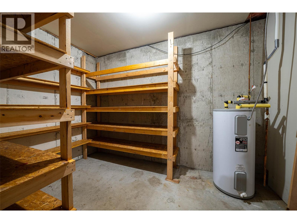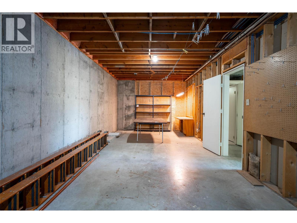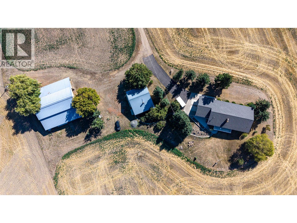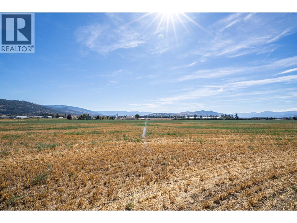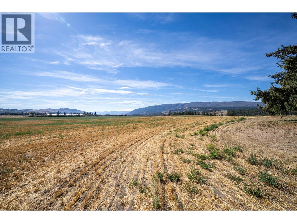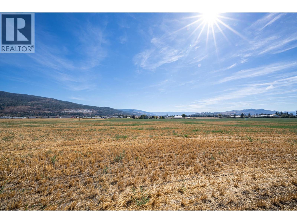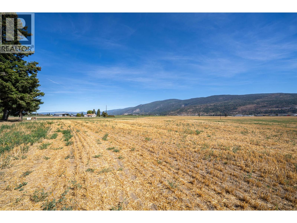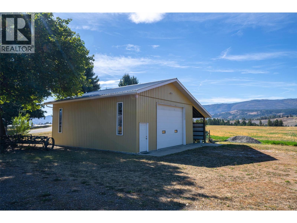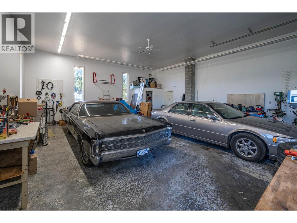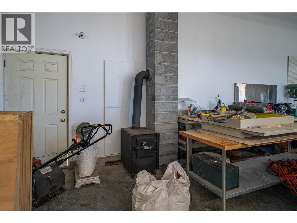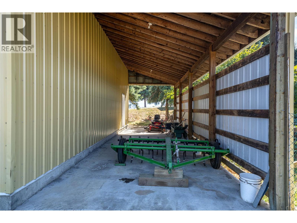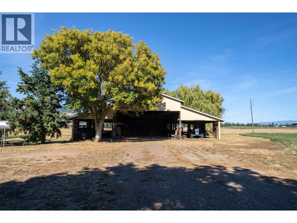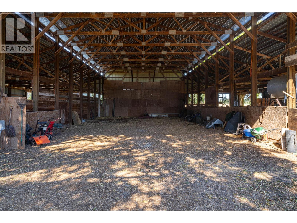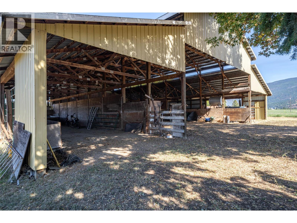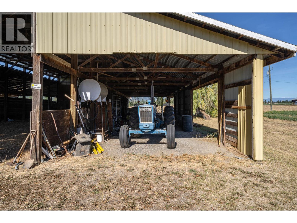5 Bedroom
4 Bathroom
2,876 ft2
Ranch
Fireplace
Forced Air, See Remarks
Acreage
$2,498,000
Rarely does a property like this come on the market. 61 farmable acres with a large rancher style 5 bed/3.5 Bath home with a full partially finished walkout basement. This productive land is 90% level. Outbuildings include a terrific Shop - 30'x36' with 14' ceiling and 12' roll up door. The next building of significance is the Haybarn - 34'x72' with 2-lean-to's 20'x72' used for Machinery Storage. The Main level of the home has a large foyer entrance with a very functional kitchen with an adjoining dining room and eating nook, a 2 piece bath and laundry are located close by. There is a sunken living room featuring a brick fireplace. On the other side of the 2 sided fireplace is a family room where you can relax and enjoy a natural wood fire. Down the hall you will find 2 good sized bedrooms and a full bathroom. Also at this end of the home is the large primary suite with walk-in closet and 3 pce bath. The attached Garage 23'x30' will accommodate 2 full sized vehicles. Downstairs is a recreation/media room with direct access to a covered patio. 2 other bedrooms are down here with a 3 pce bath at the end of the hall. There is plenty of unfinished storage which could be easily converted into more living space. Power is supplied by a 400 amp service with heat provided by an electric / wood combination furnace, which could easily be converted to a heat pump- A/C system. Domestic water provided by Larkin Water District. Located in a very desirable area between Vernon and Armstrong. (id:46156)
Property Details
|
MLS® Number
|
10363368 |
|
Property Type
|
Single Family |
|
Neigbourhood
|
Armstrong/ Spall. |
|
Amenities Near By
|
Recreation, Schools, Shopping |
|
Community Features
|
Family Oriented, Rural Setting, Pets Allowed, Rentals Allowed |
|
Features
|
Private Setting |
|
Parking Space Total
|
4 |
|
Storage Type
|
Storage Shed, Feed Storage |
|
View Type
|
Mountain View, Valley View |
Building
|
Bathroom Total
|
4 |
|
Bedrooms Total
|
5 |
|
Architectural Style
|
Ranch |
|
Basement Type
|
Full |
|
Constructed Date
|
1980 |
|
Construction Style Attachment
|
Detached |
|
Exterior Finish
|
Wood Siding |
|
Fireplace Fuel
|
Wood |
|
Fireplace Present
|
Yes |
|
Fireplace Total
|
1 |
|
Fireplace Type
|
Conventional |
|
Flooring Type
|
Carpeted, Tile |
|
Half Bath Total
|
1 |
|
Heating Fuel
|
Electric |
|
Heating Type
|
Forced Air, See Remarks |
|
Roof Material
|
Asphalt Shingle |
|
Roof Style
|
Unknown |
|
Stories Total
|
2 |
|
Size Interior
|
2,876 Ft2 |
|
Type
|
House |
|
Utility Water
|
Municipal Water |
Parking
|
See Remarks
|
|
|
Additional Parking
|
|
|
Attached Garage
|
4 |
|
Detached Garage
|
4 |
|
R V
|
2 |
Land
|
Access Type
|
Easy Access |
|
Acreage
|
Yes |
|
Land Amenities
|
Recreation, Schools, Shopping |
|
Size Irregular
|
61.47 |
|
Size Total
|
61.47 Ac|50 - 100 Acres |
|
Size Total Text
|
61.47 Ac|50 - 100 Acres |
Rooms
| Level |
Type |
Length |
Width |
Dimensions |
|
Basement |
Other |
|
|
21'9'' x 13'5'' |
|
Basement |
Utility Room |
|
|
11'5'' x 11'2'' |
|
Basement |
Storage |
|
|
34'10'' x 11'9'' |
|
Basement |
Storage |
|
|
33'4'' x 11'7'' |
|
Basement |
3pc Bathroom |
|
|
6'8'' x 6'8'' |
|
Basement |
Bedroom |
|
|
11'6'' x 10'5'' |
|
Basement |
Bedroom |
|
|
10'9'' x 11'6'' |
|
Basement |
Recreation Room |
|
|
17'4'' x 13'11'' |
|
Main Level |
Bedroom |
|
|
12'1'' x 11'7'' |
|
Main Level |
Bedroom |
|
|
12'1'' x 12' |
|
Main Level |
3pc Bathroom |
|
|
7'9'' x 7'5'' |
|
Main Level |
Other |
|
|
7'9'' x 5'1'' |
|
Main Level |
Full Ensuite Bathroom |
|
|
7'9'' x 5'5'' |
|
Main Level |
Primary Bedroom |
|
|
13'10'' x 18' |
|
Main Level |
Other |
|
|
30'2'' x 23' |
|
Main Level |
2pc Bathroom |
|
|
7'3'' x 3'2'' |
|
Main Level |
Laundry Room |
|
|
8' x 6'3'' |
|
Main Level |
Family Room |
|
|
18'5'' x 16'9'' |
|
Main Level |
Living Room |
|
|
17'5'' x 18' |
|
Main Level |
Foyer |
|
|
9'7'' x 7'4'' |
|
Main Level |
Dining Room |
|
|
12' x 12' |
|
Main Level |
Dining Nook |
|
|
9'11'' x 12' |
|
Main Level |
Kitchen |
|
|
12' x 12'7'' |
Utilities
|
Electricity
|
Available |
|
Telephone
|
Available |
|
Water
|
Available |
https://www.realtor.ca/real-estate/28976832/683-clinton-road-spallumcheen-armstrong-spall


