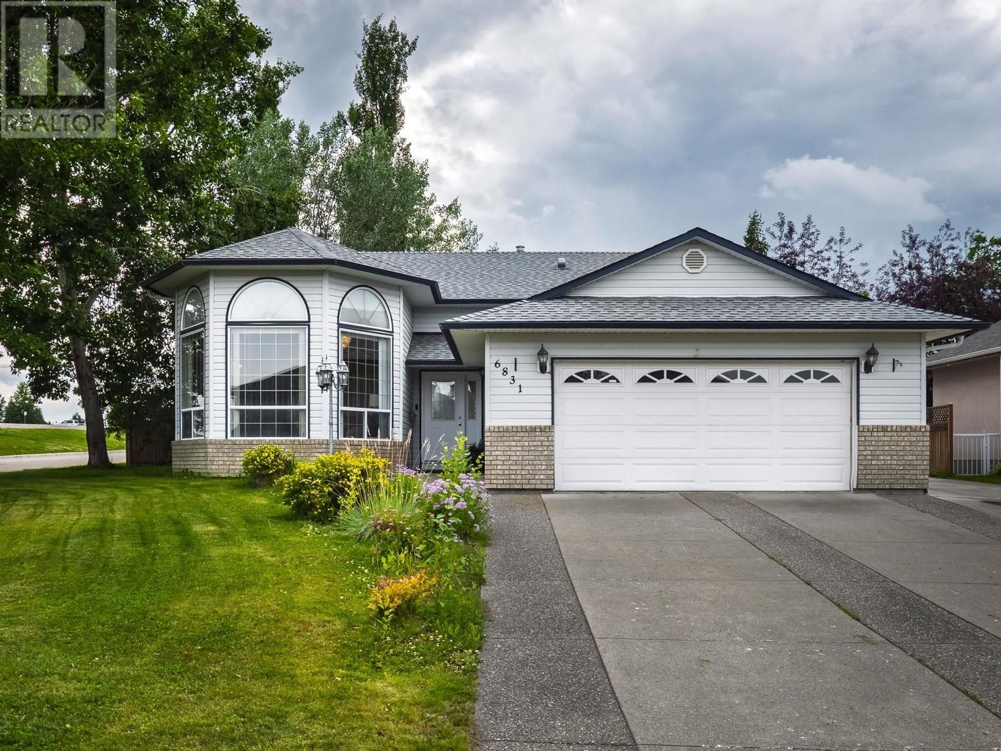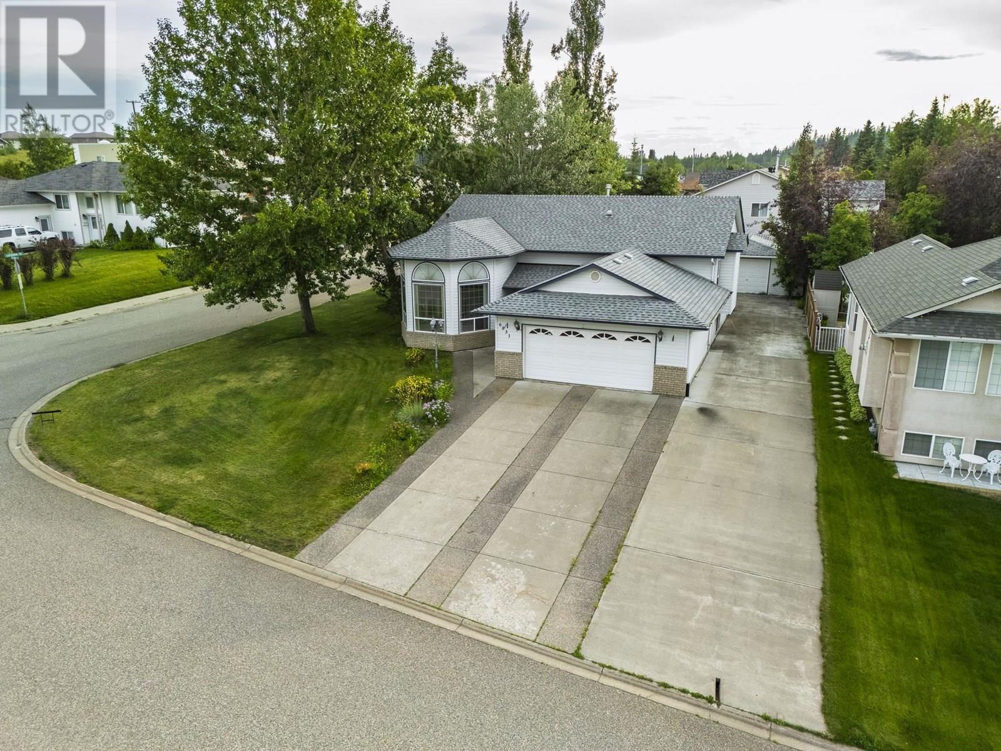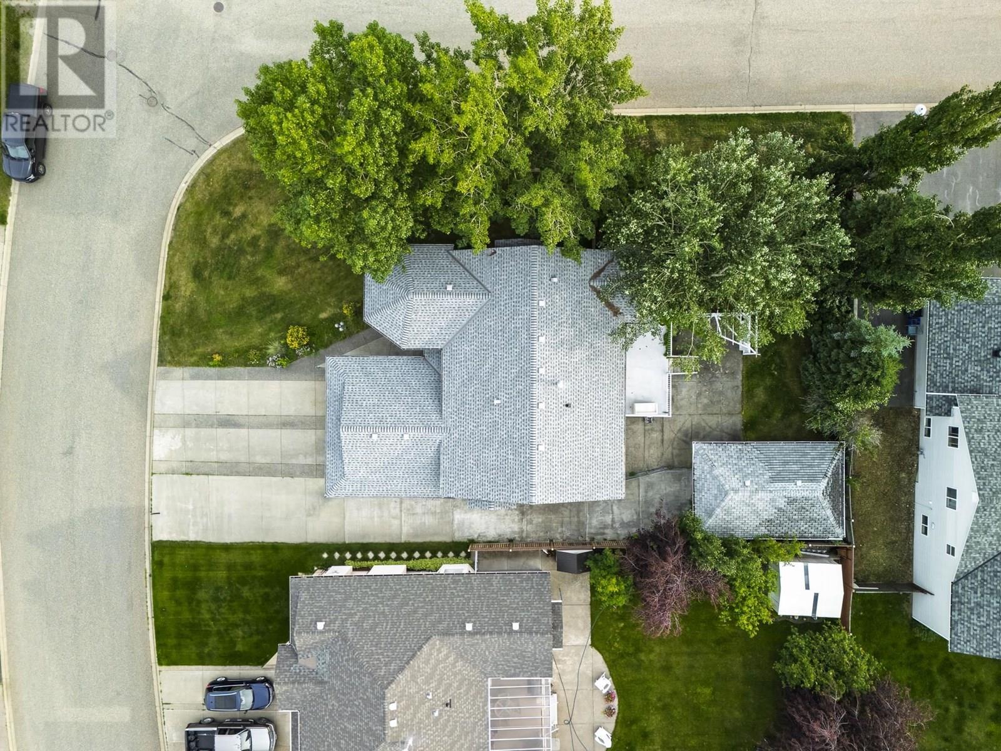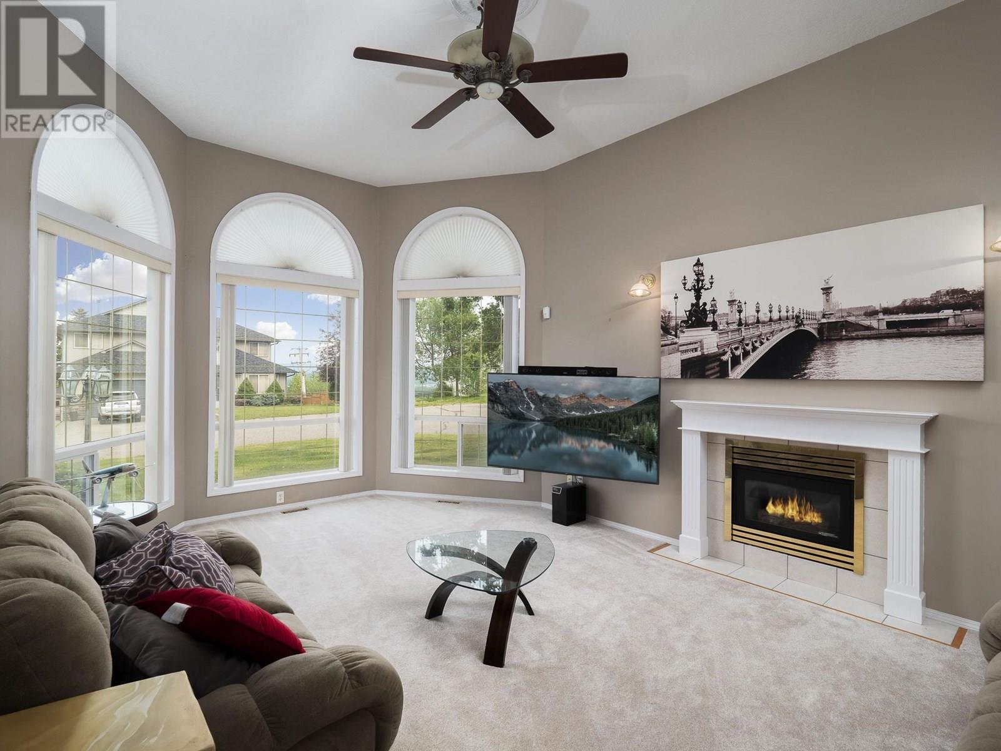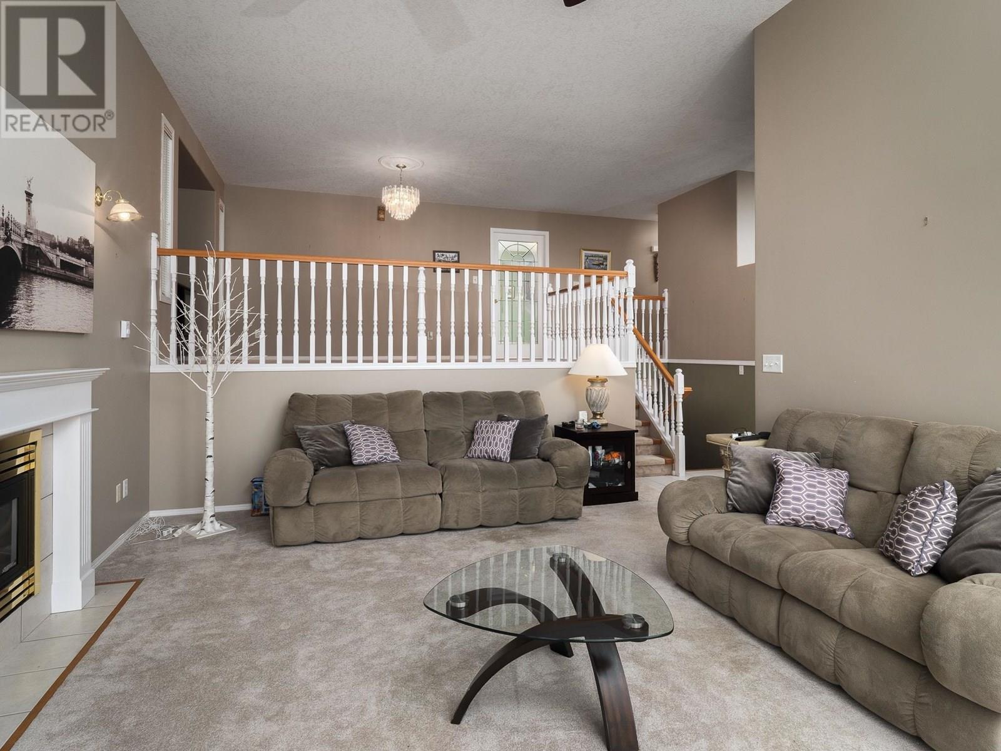6831 Westmount Drive Prince George, British Columbia V2N 6R5
4 Bedroom
3 Bathroom
2,988 ft2
Fireplace
Forced Air
$699,900
Top Ten Reasons to Visit and Buy: 1. Great location. 2. Mortgage Helper (Air BNB, Family or Tenant) with separate entrance and room to park off street. 3. Close to a school with a playground. 4. Family neighbourhood. 5. Close to amenities. 6. Double garage AND single detached garage/shop. 7. Wired to allow shop equipment and/or hot tub. 8. Fenced back yard for kids and pets. 9. Corner lot allows more space and light. 10. Quick possession possible! (id:46156)
Open House
This property has open houses!
July
20
Sunday
Starts at:
10:00 am
Ends at:11:30 am
Welcome to Westmount Drive! Your Host, Ben Stratton, welcomes you!
Property Details
| MLS® Number | R3028468 |
| Property Type | Single Family |
Building
| Bathroom Total | 3 |
| Bedrooms Total | 4 |
| Amenities | Fireplace(s) |
| Appliances | Washer, Dryer, Refrigerator, Stove, Dishwasher |
| Basement Development | Finished |
| Basement Type | Full (finished) |
| Constructed Date | 1999 |
| Construction Style Attachment | Detached |
| Construction Style Split Level | Split Level |
| Exterior Finish | Vinyl Siding |
| Fireplace Present | Yes |
| Fireplace Total | 1 |
| Foundation Type | Concrete Perimeter |
| Heating Fuel | Natural Gas |
| Heating Type | Forced Air |
| Roof Material | Asphalt Shingle |
| Roof Style | Conventional |
| Stories Total | 3 |
| Size Interior | 2,988 Ft2 |
| Type | House |
| Utility Water | Municipal Water |
Parking
| Garage | 2 |
| Garage | 1 |
| Open |
Land
| Acreage | No |
| Size Irregular | 8698 |
| Size Total | 8698 Sqft |
| Size Total Text | 8698 Sqft |
Rooms
| Level | Type | Length | Width | Dimensions |
|---|---|---|---|---|
| Above | Dining Room | 14 ft ,3 in | 10 ft ,9 in | 14 ft ,3 in x 10 ft ,9 in |
| Above | Eating Area | 11 ft ,5 in | 10 ft ,3 in | 11 ft ,5 in x 10 ft ,3 in |
| Above | Dining Nook | 6 ft ,1 in | 8 ft ,1 in | 6 ft ,1 in x 8 ft ,1 in |
| Above | Kitchen | 12 ft ,2 in | 10 ft ,6 in | 12 ft ,2 in x 10 ft ,6 in |
| Above | Bedroom 2 | 9 ft ,1 in | 9 ft ,1 in | 9 ft ,1 in x 9 ft ,1 in |
| Above | Bedroom 3 | 9 ft ,1 in | 9 ft ,1 in | 9 ft ,1 in x 9 ft ,1 in |
| Above | Primary Bedroom | 12 ft ,7 in | 13 ft ,9 in | 12 ft ,7 in x 13 ft ,9 in |
| Lower Level | Recreational, Games Room | 14 ft ,5 in | 20 ft ,1 in | 14 ft ,5 in x 20 ft ,1 in |
| Lower Level | Den | 7 ft ,6 in | 13 ft ,6 in | 7 ft ,6 in x 13 ft ,6 in |
| Lower Level | Laundry Room | 9 ft ,3 in | 6 ft ,1 in | 9 ft ,3 in x 6 ft ,1 in |
| Lower Level | Living Room | 10 ft ,1 in | 13 ft ,1 in | 10 ft ,1 in x 13 ft ,1 in |
| Lower Level | Bedroom 4 | 10 ft ,7 in | 11 ft ,3 in | 10 ft ,7 in x 11 ft ,3 in |
| Lower Level | Kitchen | 10 ft ,2 in | 9 ft ,1 in | 10 ft ,2 in x 9 ft ,1 in |
| Main Level | Living Room | 20 ft ,9 in | 13 ft ,1 in | 20 ft ,9 in x 13 ft ,1 in |
| Main Level | Foyer | 9 ft ,4 in | 7 ft ,1 in | 9 ft ,4 in x 7 ft ,1 in |
https://www.realtor.ca/real-estate/28625018/6831-westmount-drive-prince-george


