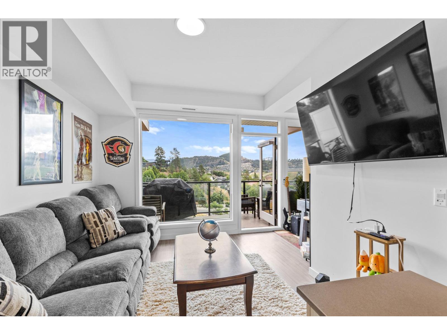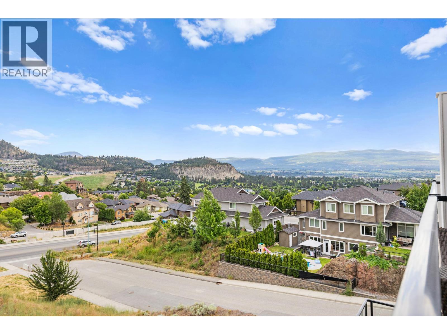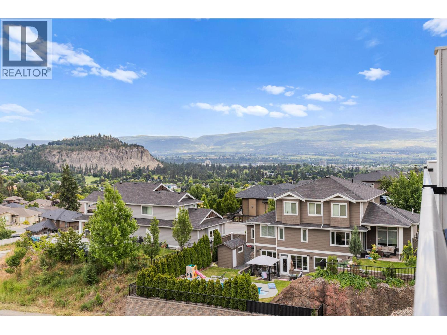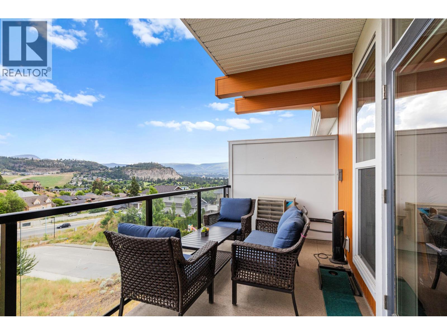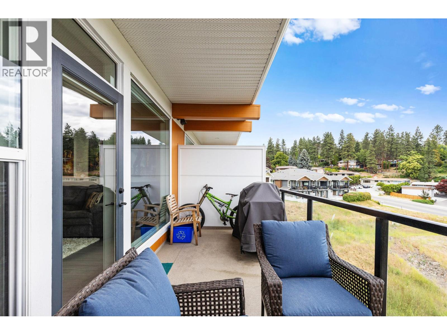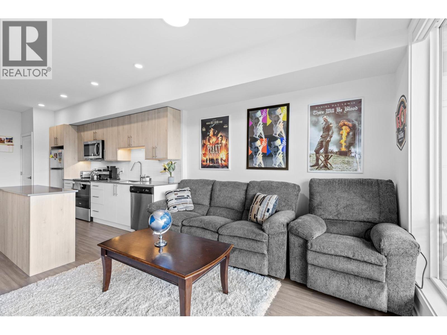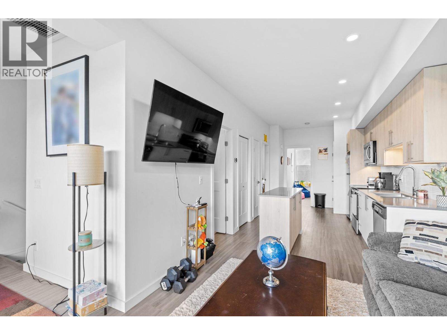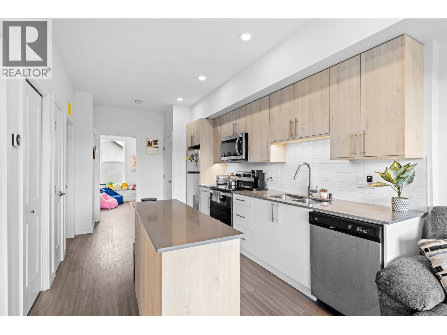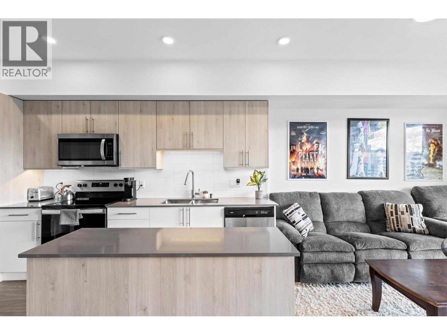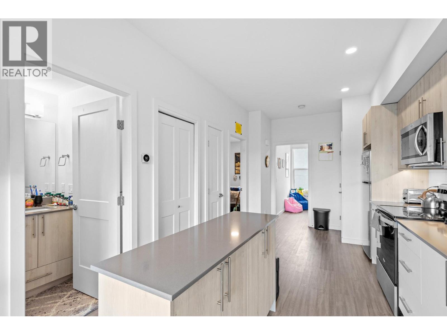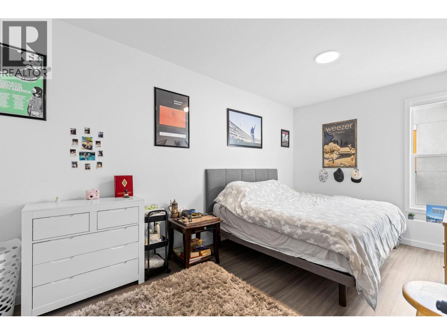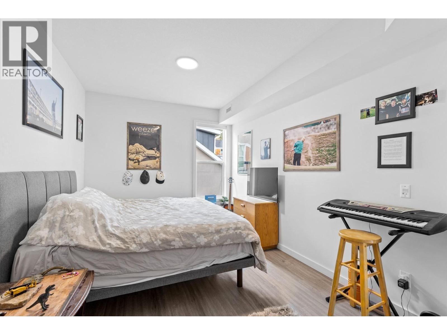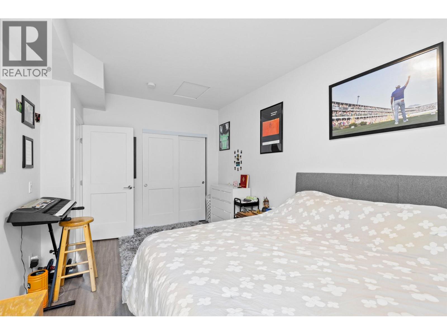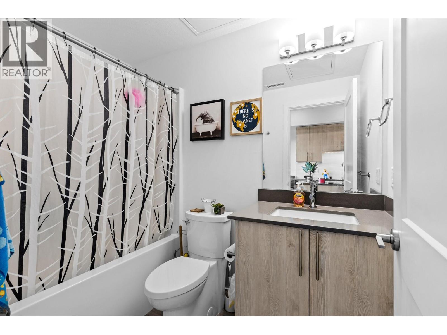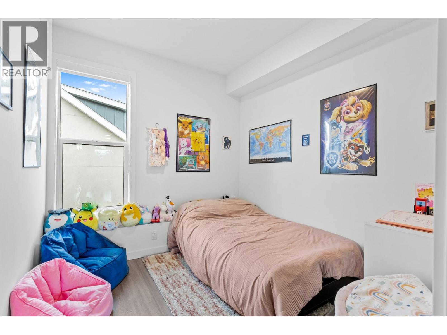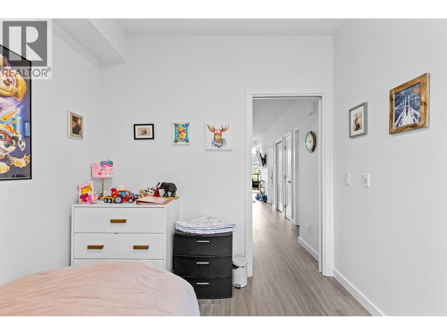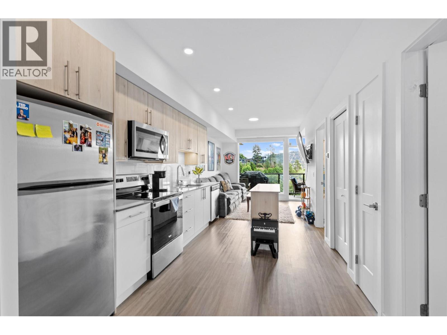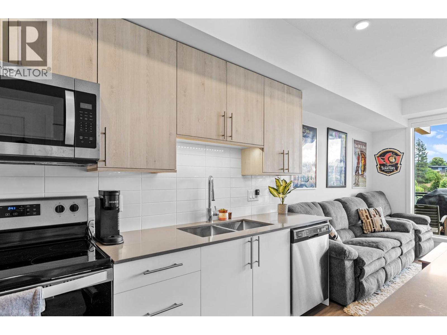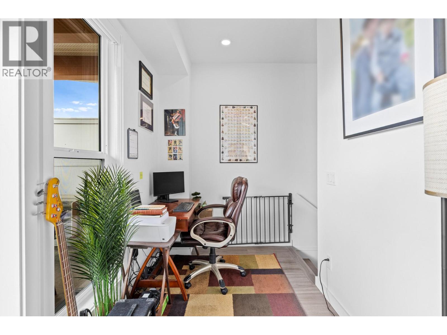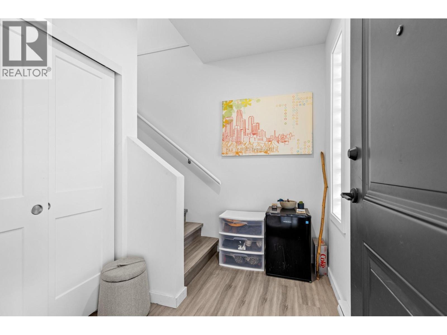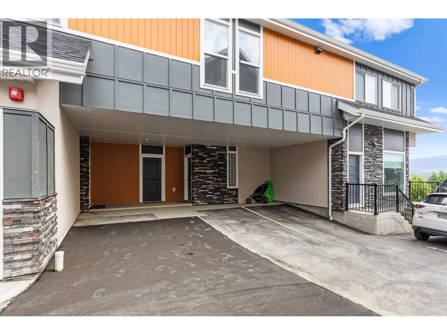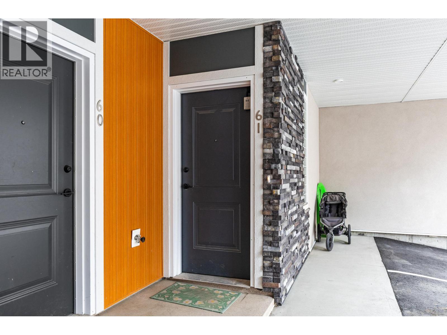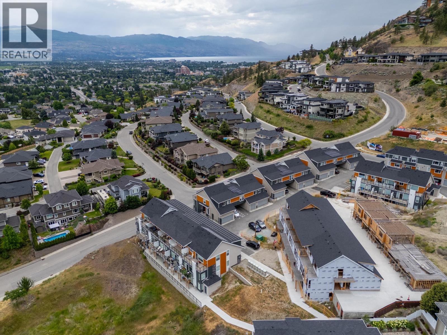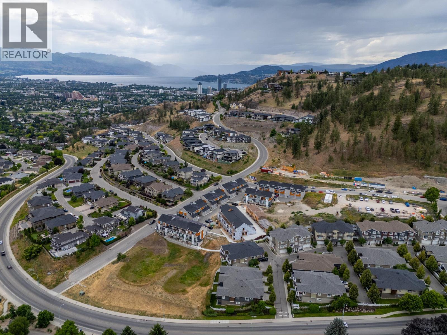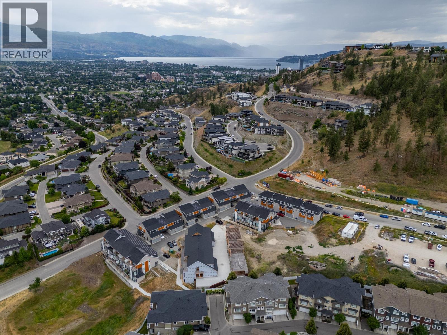2 Bedroom
1 Bathroom
833 ft2
Central Air Conditioning
Forced Air, Heat Pump, See Remarks
$424,900Maintenance,
$268.97 Monthly
Enjoy stunning mountain and city views from this bright, contemporary top-floor 2-bedroom townhome. Step inside to an airy open-concept layout perfectly designed for comfortable living and entertaining. The expansive primary bedroom easily accommodates a king-sized bed with room to spare for a cozy reading nook or home office setup. The versatile second bedroom is perfect for guests, a den, or an office. Enjoy the stylish kitchen with modern cabinetry, quartz countertops, and stainless steel appliances, seamlessly flowing into the living and dining areas — ideal for both relaxing and entertaining. Large windows fill the home with natural light, while the east-facing deck provides the perfect spot to savour morning sunrises and shaded afternoons. This energy-efficient home comes equipped with roughed-in solar panels to help lower utility costs. Additional highlights include in-suite laundry, ample storage, and quality finishes throughout. Located minutes from Knox Mountain Park, you’ll have endless biking, hiking, and walking trails right at your doorstep. Plus, you’re just a short drive to downtown Kelowna, Okanagan Lake beaches, top-rated golf courses, restaurants, shops, and transit. Whether you're a first-time buyer, investor, or looking to downsize without compromising on lifestyle, this home is a must-see. (id:46156)
Property Details
|
MLS® Number
|
10366970 |
|
Property Type
|
Single Family |
|
Neigbourhood
|
Glenmore |
|
Community Name
|
Promontory |
|
Parking Space Total
|
1 |
|
View Type
|
City View, Mountain View, Valley View, View (panoramic) |
Building
|
Bathroom Total
|
1 |
|
Bedrooms Total
|
2 |
|
Constructed Date
|
2023 |
|
Construction Style Attachment
|
Attached |
|
Cooling Type
|
Central Air Conditioning |
|
Heating Fuel
|
Electric |
|
Heating Type
|
Forced Air, Heat Pump, See Remarks |
|
Stories Total
|
2 |
|
Size Interior
|
833 Ft2 |
|
Type
|
Row / Townhouse |
|
Utility Water
|
Municipal Water |
Parking
Land
|
Acreage
|
No |
|
Sewer
|
Municipal Sewage System |
|
Size Total Text
|
Under 1 Acre |
|
Zoning Type
|
Unknown |
Rooms
| Level |
Type |
Length |
Width |
Dimensions |
|
Second Level |
Primary Bedroom |
|
|
16'5'' x 10'0'' |
|
Second Level |
Living Room |
|
|
19'1'' x 10'4'' |
|
Second Level |
4pc Bathroom |
|
|
7'9'' x 4'10'' |
|
Second Level |
Bedroom |
|
|
9'1'' x 8'8'' |
|
Second Level |
Kitchen |
|
|
17'1'' x 9'3'' |
|
Main Level |
Foyer |
|
|
8'3'' x 6'1'' |
https://www.realtor.ca/real-estate/29044629/685-boynton-place-unit-61-kelowna-glenmore


